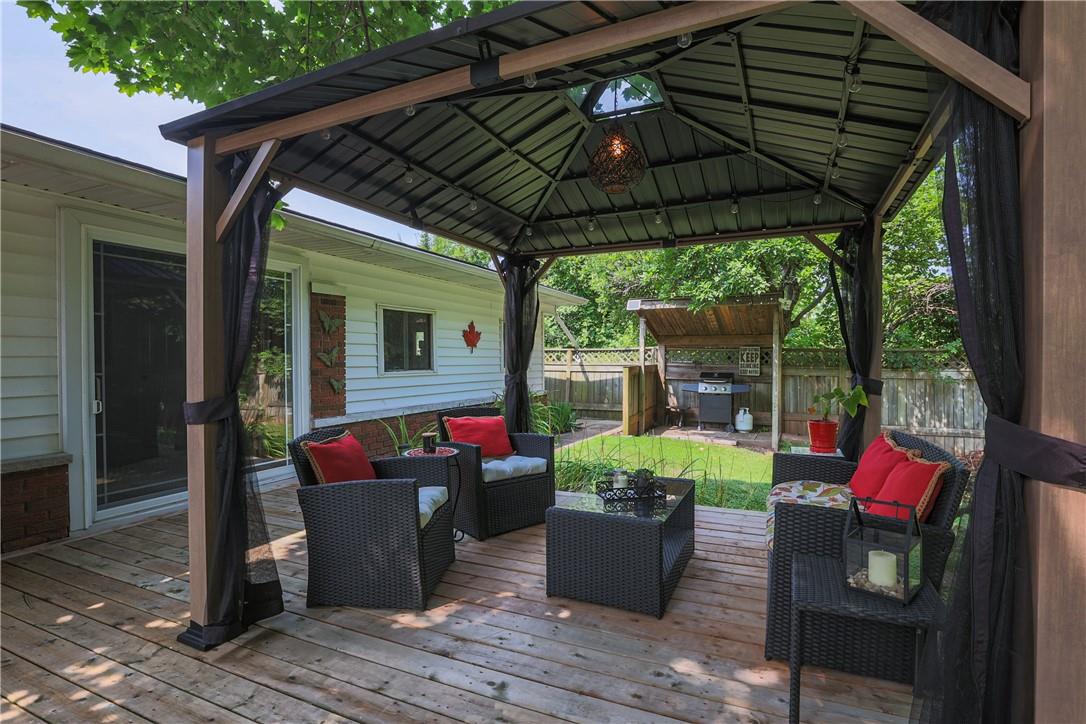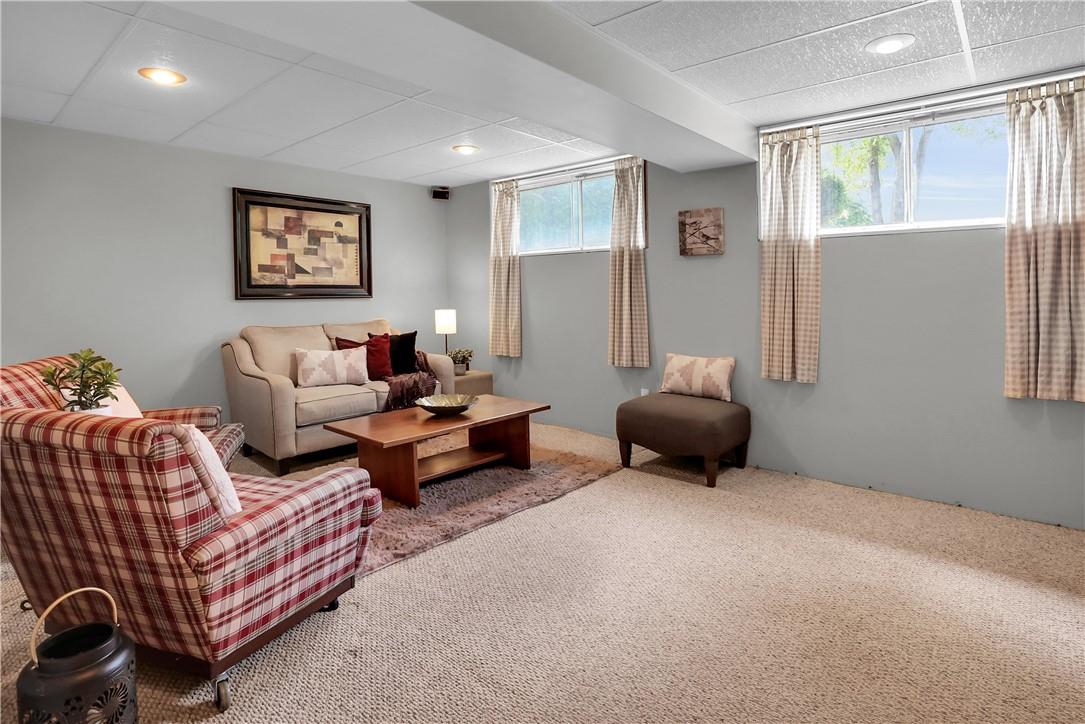4 Bedroom
1 Bathroom
1415 sqft
Central Air Conditioning
Forced Air
$849,900
PARK-LIKE SETTING ... This FULLY FINISHED 3 + 1 bedroom, 1415 sq ft, 3-level sidesplit sits at the end of a treed, dead-end street on a PRIVATE 73’ X 130’ property surrounded by mature trees, hedges, and gardens. 48 Emily Street features a covered porch leading into the BRIGHT living room with XL picture window, Custom, UPDATED kitchen w/QUARTZ counter tops and dining area, plus main floor family room ADDITION with garage access and WALK OUT through sliding doors to the fantastic backyard! The private, ENTERTAINER’S backyard boasts a tiered deck, HOT TUB & gazebo PLUS separate, covered BBQing area! Upper level offers 3 bedrooms and 4-pc bathroom with BONUS WALK OUT to the hot tub. FINISHED LOWER LEVEL has a bright recreation room, additional bedroom, and laundry. OVERSIZED 16.3’ x 31.9’ garage and double drive. Close to great schools, parks, rec centre, shopping, beach & walking trails, plus only 2 minutes to GO Station, QEW & 10 minutes to Winona Crossing Shopping Plaza (Costco). UPDATES include: Furnace, AC & hot water heater 2024, roof 2017. CLICK ON MULTIMEDIA for video tour, drone photos, floor plans & more. (id:56248)
Property Details
|
MLS® Number
|
H4202019 |
|
Property Type
|
Single Family |
|
Neigbourhood
|
Grimsby-on-the-Lake |
|
AmenitiesNearBy
|
Hospital, Marina, Recreation, Schools |
|
CommunityFeatures
|
Quiet Area, Community Centre |
|
EquipmentType
|
None |
|
Features
|
Park Setting, Treed, Wooded Area, Park/reserve, Beach, Double Width Or More Driveway, Paved Driveway, Gazebo, Sump Pump |
|
ParkingSpaceTotal
|
6 |
|
RentalEquipmentType
|
None |
Building
|
BathroomTotal
|
1 |
|
BedroomsAboveGround
|
3 |
|
BedroomsBelowGround
|
1 |
|
BedroomsTotal
|
4 |
|
Appliances
|
Dishwasher, Dryer, Microwave, Refrigerator, Stove, Washer, Hot Tub, Window Coverings |
|
BasementDevelopment
|
Finished |
|
BasementType
|
Full (finished) |
|
ConstructedDate
|
1961 |
|
ConstructionStyleAttachment
|
Detached |
|
CoolingType
|
Central Air Conditioning |
|
ExteriorFinish
|
Brick, Vinyl Siding |
|
FoundationType
|
Block |
|
HeatingFuel
|
Natural Gas |
|
HeatingType
|
Forced Air |
|
SizeExterior
|
1415 Sqft |
|
SizeInterior
|
1415 Sqft |
|
Type
|
House |
|
UtilityWater
|
Municipal Water |
Parking
|
Attached Garage
|
|
|
Inside Entry
|
|
Land
|
Acreage
|
No |
|
LandAmenities
|
Hospital, Marina, Recreation, Schools |
|
Sewer
|
Municipal Sewage System |
|
SizeDepth
|
130 Ft |
|
SizeFrontage
|
73 Ft |
|
SizeIrregular
|
73 X 130 |
|
SizeTotalText
|
73 X 130|under 1/2 Acre |
Rooms
| Level |
Type |
Length |
Width |
Dimensions |
|
Second Level |
4pc Bathroom |
|
|
8' 1'' x 8' 2'' |
|
Second Level |
Bedroom |
|
|
11' 9'' x 11' 5'' |
|
Second Level |
Bedroom |
|
|
11' 9'' x 9' 0'' |
|
Second Level |
Primary Bedroom |
|
|
16' 1'' x 11' 9'' |
|
Basement |
Utility Room |
|
|
18' 1'' x 8' 1'' |
|
Lower Level |
Bedroom |
|
|
10' 5'' x 9' 7'' |
|
Lower Level |
Recreation Room |
|
|
18' 1'' x 11' 8'' |
|
Ground Level |
Family Room |
|
|
20' 2'' x 9' 9'' |
|
Ground Level |
Kitchen |
|
|
8' 0'' x 9' 5'' |
|
Ground Level |
Dining Room |
|
|
7' 9'' x 9' 5'' |
|
Ground Level |
Living Room |
|
|
20' 2'' x 11' 9'' |
https://www.realtor.ca/real-estate/27263661/48-emily-street-grimsby












































