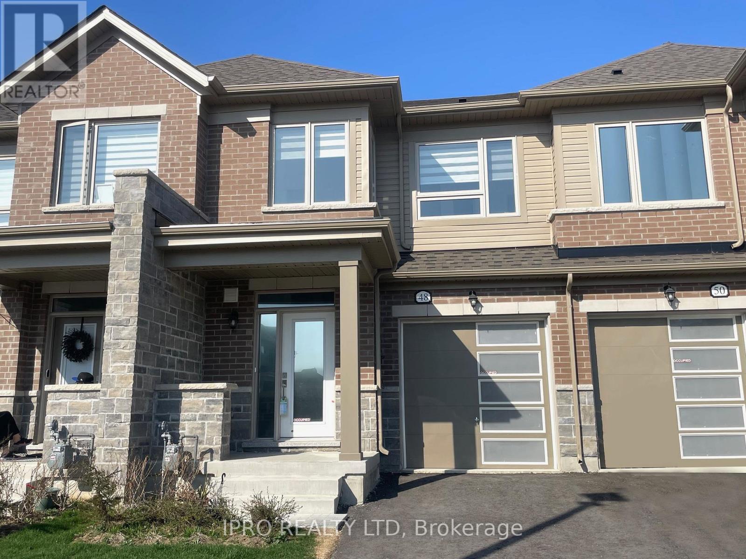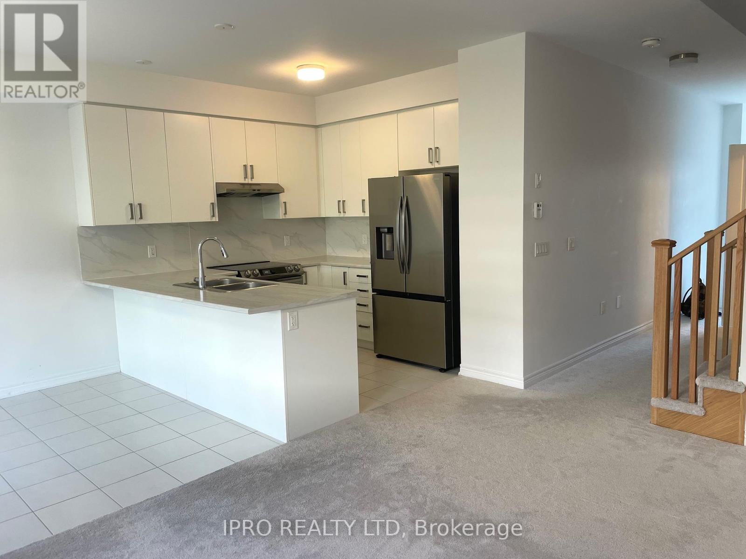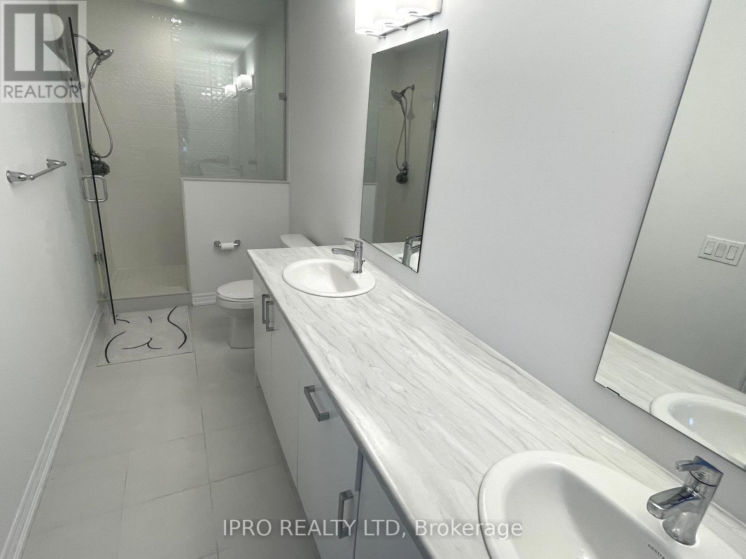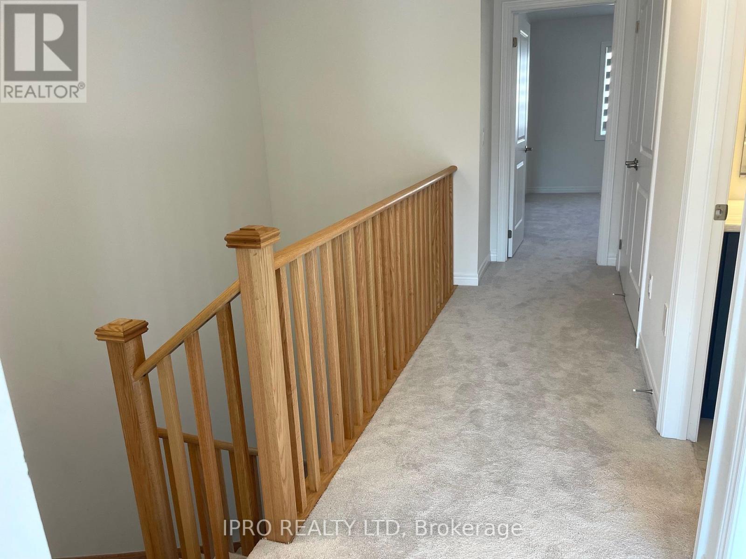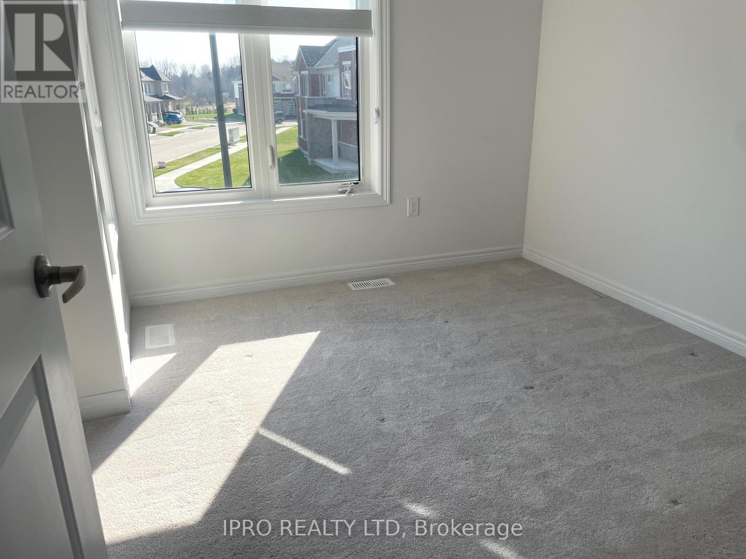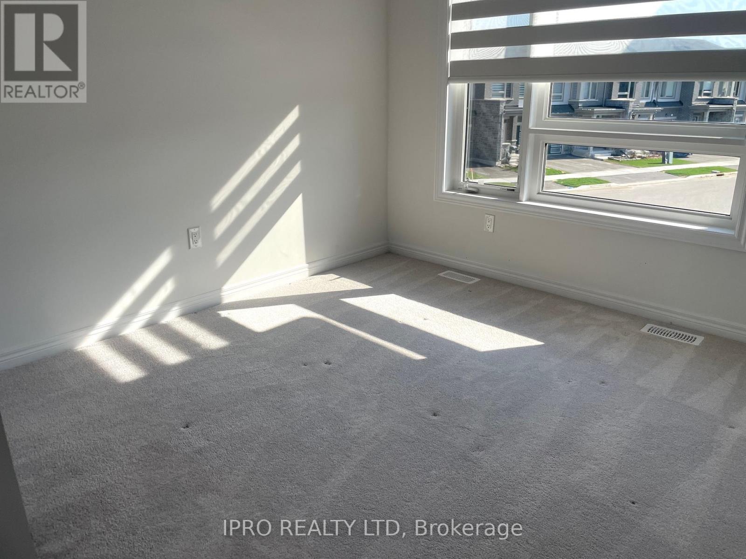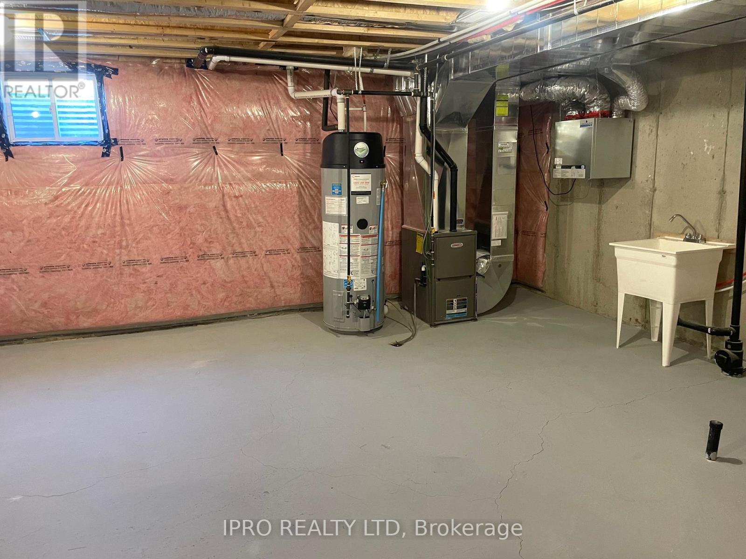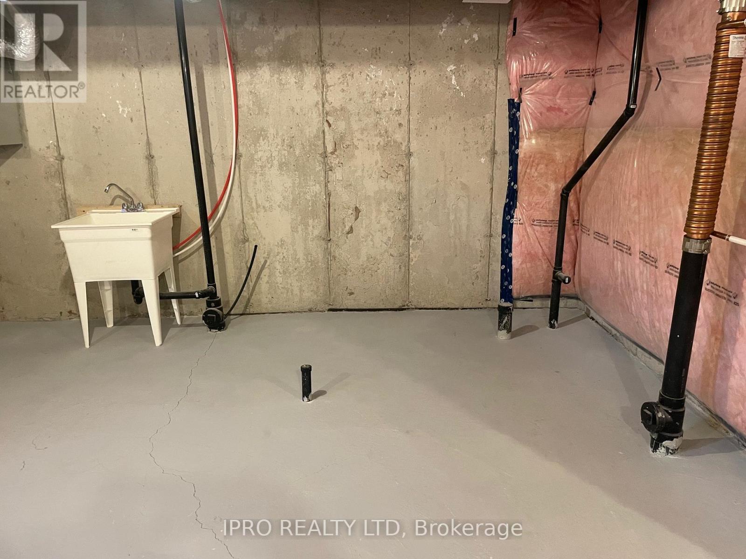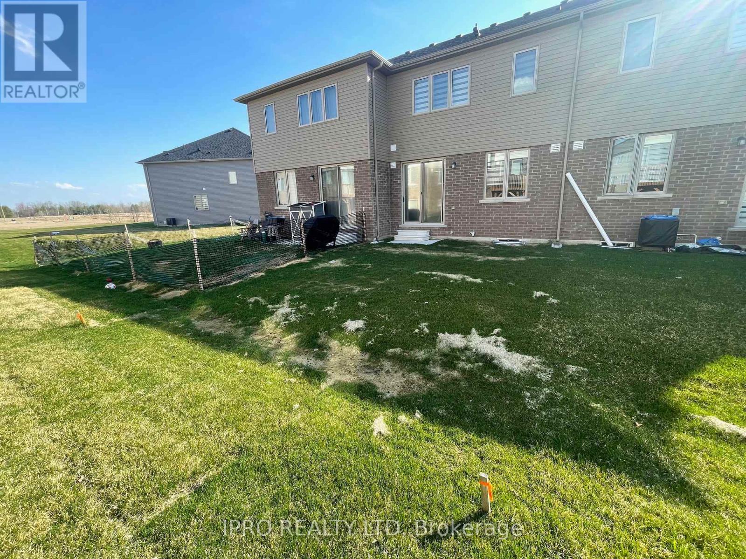3 Bedroom
3 Bathroom
1,100 - 1,500 ft2
Forced Air
$649,967
Introducing a gorgeous unit in sought after neighbourhood in Fergus. Boasting a total of 2040 sqft with the basement.(basement not finished), this Sorbara built model is ample, great layout, boasting 9' ceilings, lots of natural light, Wise Layout, L-Shaped Distribution, Walk Out to Backyard from Living Room, floor to ceiling fibre insulation in unspoiled basement, enlarged window in tall basement, furnace wisely placed in a corner allowing great clear area for a finished basement at buyers request, HE furnace. air filter system. 3Pc Rough In Washroom in The Basement. Great Location. (id:56248)
Property Details
|
MLS® Number
|
X12214336 |
|
Property Type
|
Single Family |
|
Community Name
|
Fergus |
|
Amenities Near By
|
Hospital, Park, Schools |
|
Parking Space Total
|
2 |
Building
|
Bathroom Total
|
3 |
|
Bedrooms Above Ground
|
3 |
|
Bedrooms Total
|
3 |
|
Age
|
New Building |
|
Appliances
|
Hood Fan |
|
Basement Type
|
Full |
|
Construction Style Attachment
|
Attached |
|
Exterior Finish
|
Aluminum Siding, Brick |
|
Flooring Type
|
Carpeted, Ceramic |
|
Foundation Type
|
Concrete |
|
Half Bath Total
|
1 |
|
Heating Fuel
|
Natural Gas |
|
Heating Type
|
Forced Air |
|
Stories Total
|
2 |
|
Size Interior
|
1,100 - 1,500 Ft2 |
|
Type
|
Row / Townhouse |
|
Utility Water
|
Municipal Water |
Parking
Land
|
Acreage
|
No |
|
Land Amenities
|
Hospital, Park, Schools |
|
Sewer
|
Sanitary Sewer |
|
Size Depth
|
96 Ft ,9 In |
|
Size Frontage
|
20 Ft |
|
Size Irregular
|
20 X 96.8 Ft ; Deep Lot |
|
Size Total Text
|
20 X 96.8 Ft ; Deep Lot|under 1/2 Acre |
|
Zoning Description
|
Residential R4.66.6 |
Rooms
| Level |
Type |
Length |
Width |
Dimensions |
|
Second Level |
Primary Bedroom |
4.12 m |
4.1 m |
4.12 m x 4.1 m |
|
Second Level |
Bedroom 2 |
3.05 m |
2.95 m |
3.05 m x 2.95 m |
|
Second Level |
Bedroom 3 |
3.05 m |
2.81 m |
3.05 m x 2.81 m |
|
Second Level |
Laundry Room |
2.78 m |
1.86 m |
2.78 m x 1.86 m |
|
Main Level |
Great Room |
4.73 m |
3.05 m |
4.73 m x 3.05 m |
|
Main Level |
Kitchen |
2.85 m |
2.8 m |
2.85 m x 2.8 m |
|
Main Level |
Dining Room |
2.8 m |
2.74 m |
2.8 m x 2.74 m |
https://www.realtor.ca/real-estate/28455226/48-edminston-drive-centre-wellington-fergus-fergus

