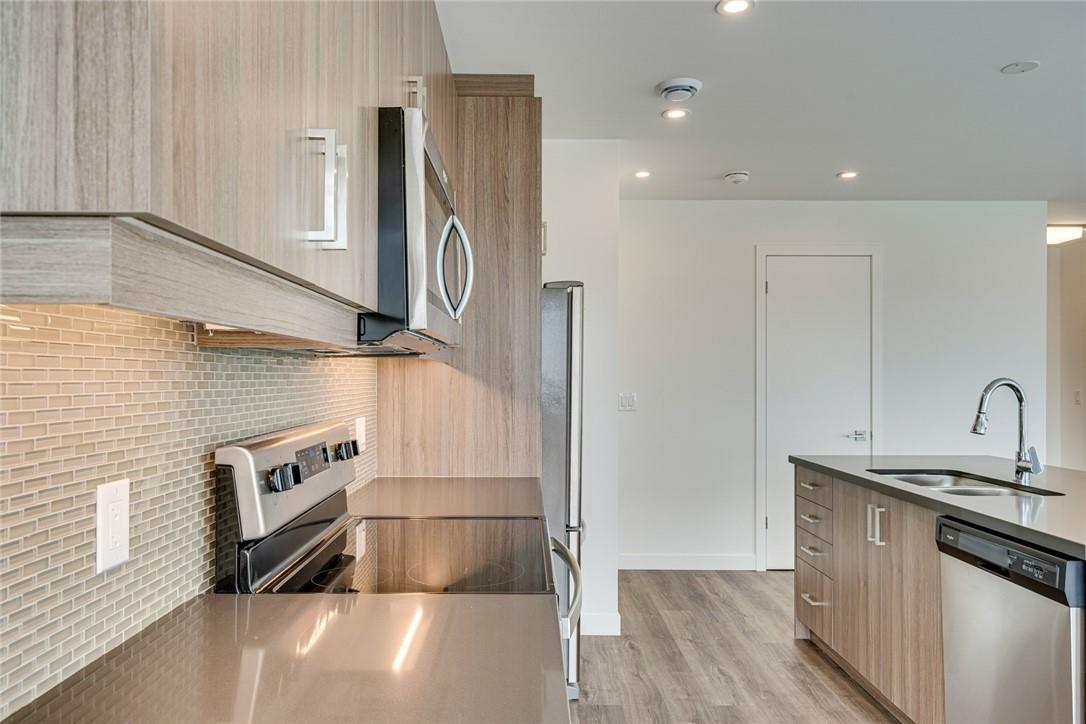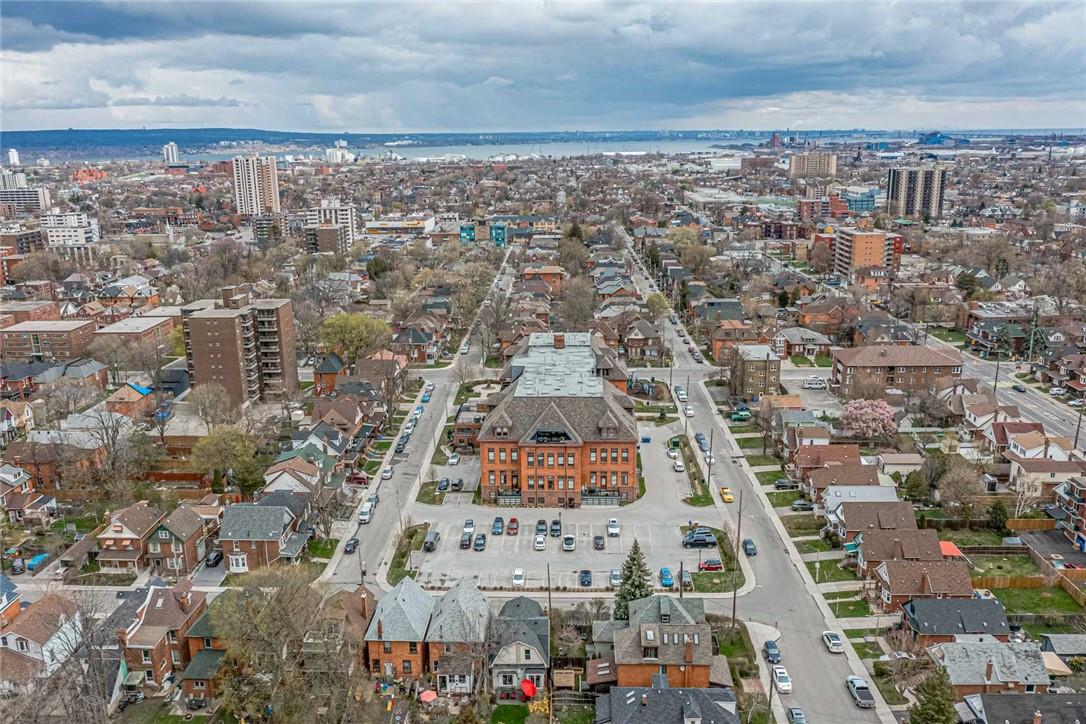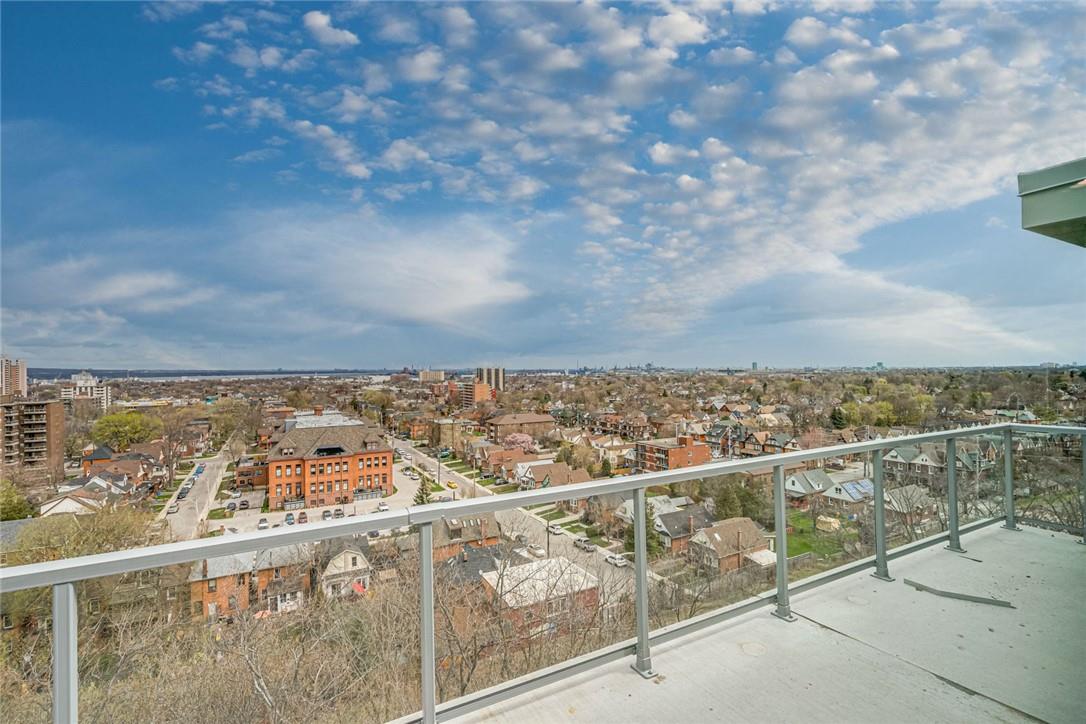479 Charlton Avenue E, Unit #604 Hamilton, Ontario L8N 1Z4
2 Bedroom
3 Bathroom
1282 sqft
Central Air Conditioning
Forced Air
$649,900Maintenance,
$1,021.99 Monthly
Maintenance,
$1,021.99 MonthlyQuite possibly one of the best views of Hamiltons city scape and waterfront. Perfectly located on the treed plateau along side the picturesque Niagara Escarpment. This well appointed modern condo offers quick access to local shopping, dining and outdoor adventures. Just outside your door step, with access to the rail trail. Don't miss out on this exquisite penthouse unit, RSA. (id:56248)
Property Details
| MLS® Number | H4184495 |
| Property Type | Single Family |
| EquipmentType | None |
| Features | Balcony, Paved Driveway |
| ParkingSpaceTotal | 1 |
| RentalEquipmentType | None |
Building
| BathroomTotal | 3 |
| BedroomsAboveGround | 2 |
| BedroomsTotal | 2 |
| Amenities | Exercise Centre, Party Room |
| Appliances | Dishwasher, Dryer, Refrigerator, Washer & Dryer |
| BasementType | None |
| ConstructedDate | 2020 |
| CoolingType | Central Air Conditioning |
| ExteriorFinish | Brick, Stone, Stucco |
| HalfBathTotal | 1 |
| HeatingFuel | Natural Gas |
| HeatingType | Forced Air |
| StoriesTotal | 1 |
| SizeExterior | 1282 Sqft |
| SizeInterior | 1282 Sqft |
| Type | Apartment |
| UtilityWater | Municipal Water |
Parking
| Underground |
Land
| Acreage | No |
| Sewer | Municipal Sewage System |
| SizeIrregular | X |
| SizeTotalText | X|under 1/2 Acre |
| SoilType | Clay |
Rooms
| Level | Type | Length | Width | Dimensions |
|---|---|---|---|---|
| Ground Level | 4pc Bathroom | Measurements not available | ||
| Ground Level | Bedroom | 10' 6'' x 13' 11'' | ||
| Ground Level | 3pc Bathroom | Measurements not available | ||
| Ground Level | Primary Bedroom | 10' 0'' x 15' 8'' | ||
| Ground Level | Laundry Room | Measurements not available | ||
| Ground Level | 2pc Bathroom | Measurements not available | ||
| Ground Level | Eat In Kitchen | 9' 0'' x 18' 6'' | ||
| Ground Level | Living Room/dining Room | 13' 11'' x 23' 3'' |
https://www.realtor.ca/real-estate/26480744/479-charlton-avenue-e-unit-604-hamilton













































