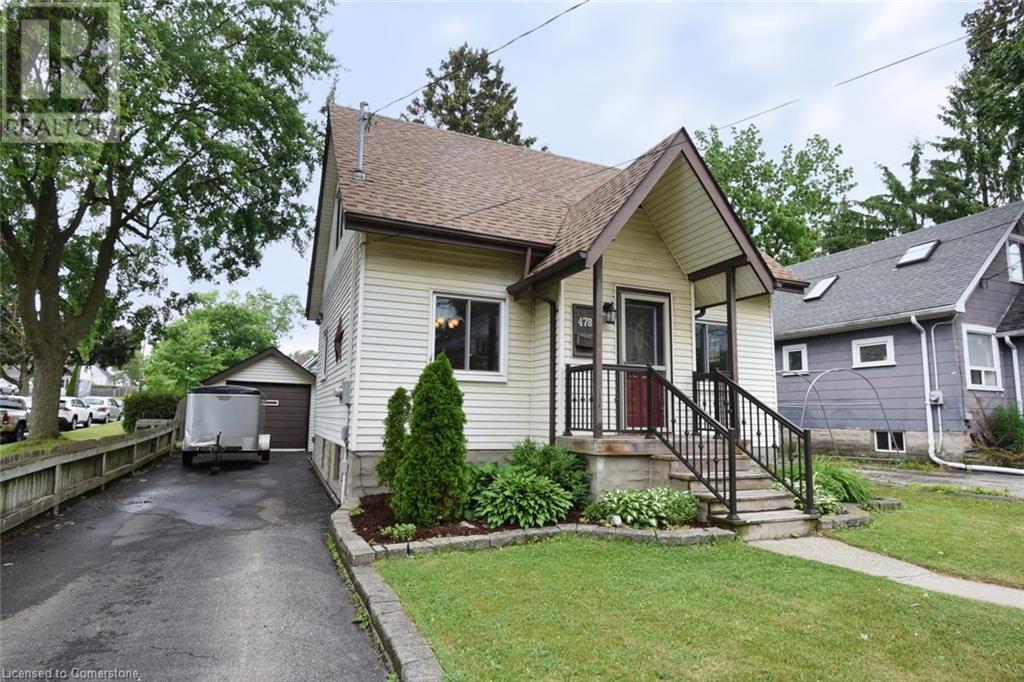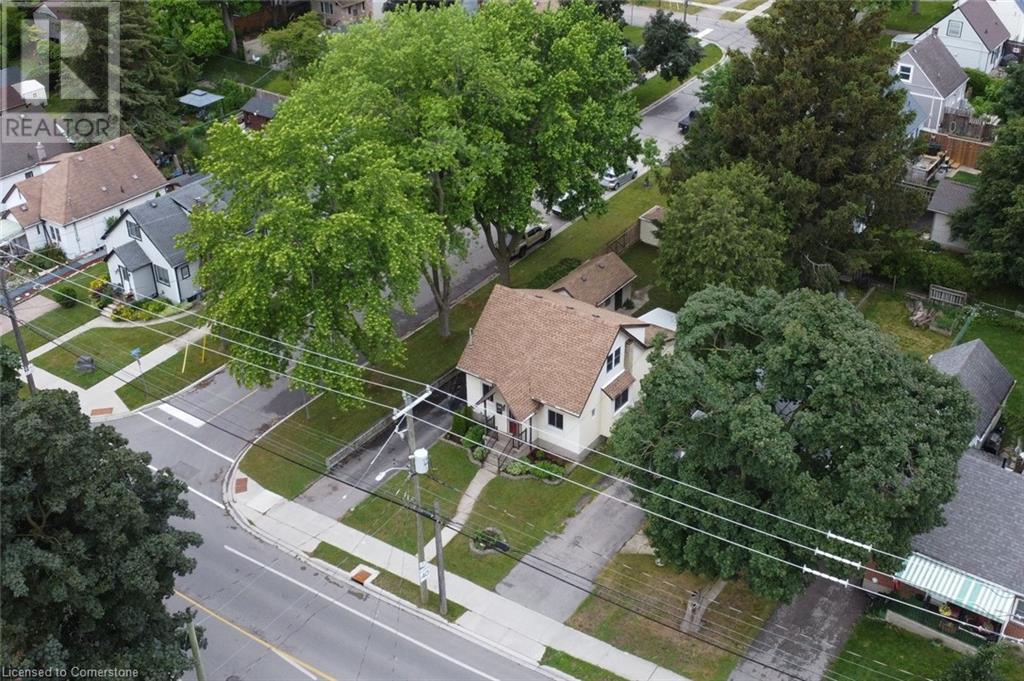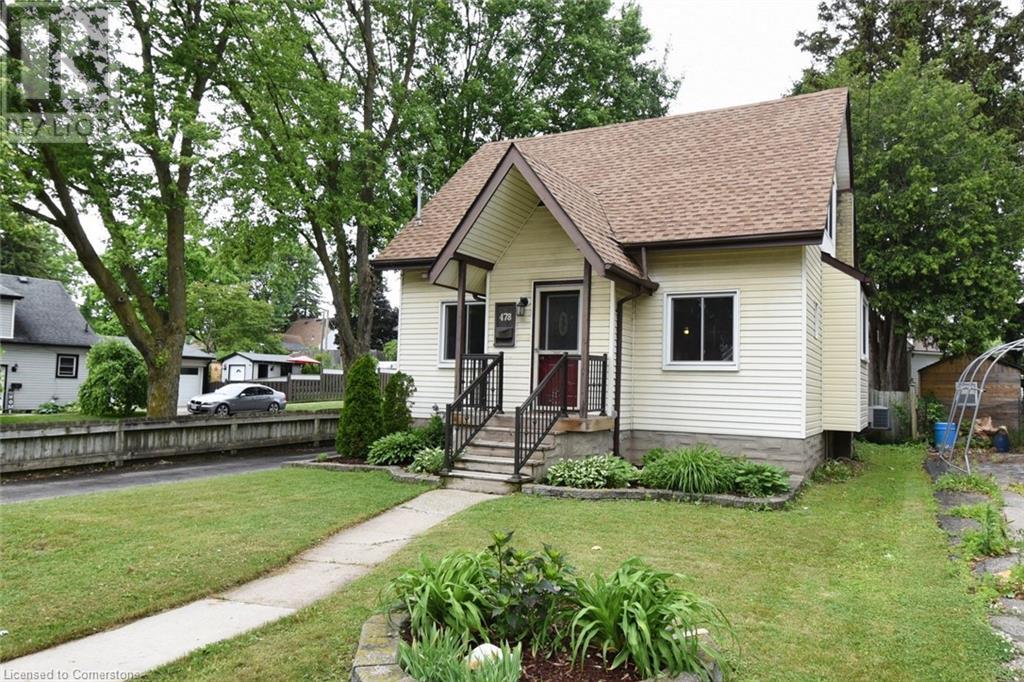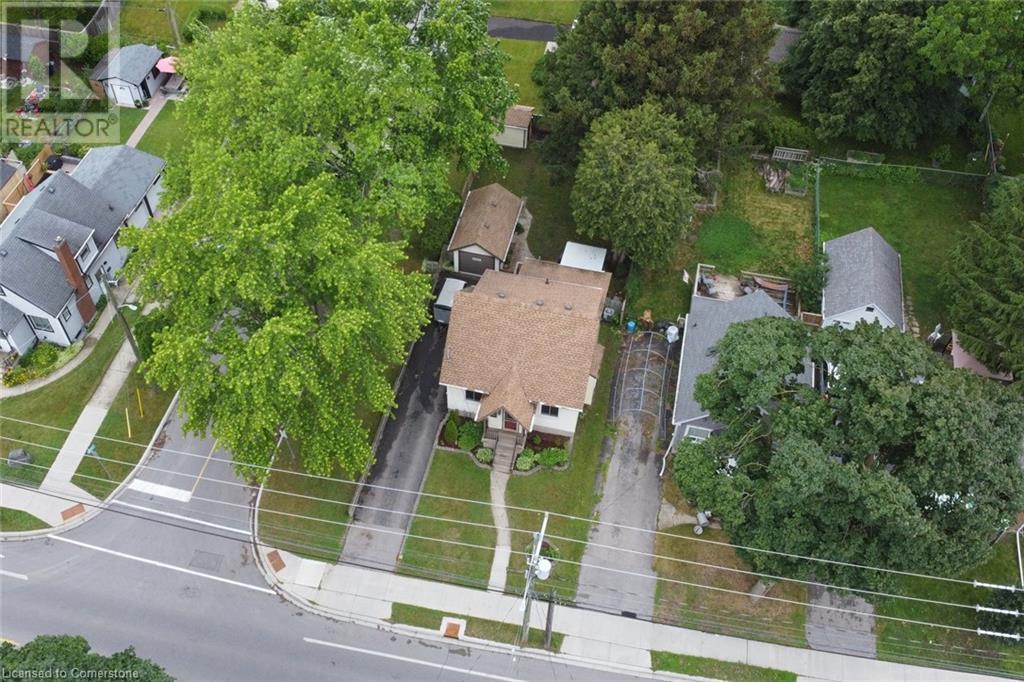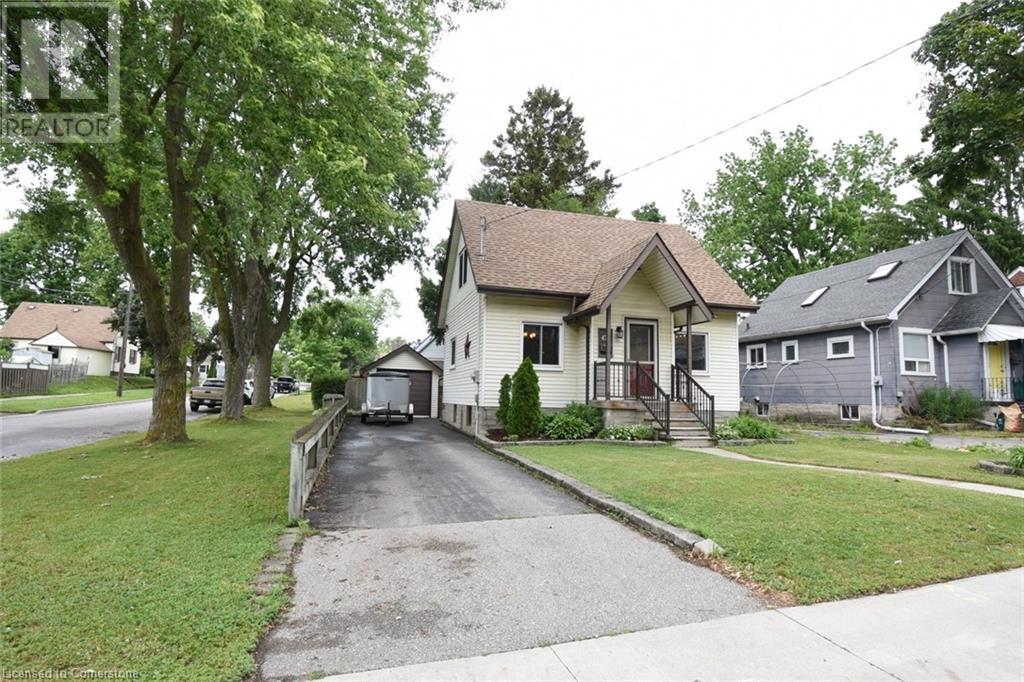3 Bedroom
2 Bathroom
2,130 ft2
Central Air Conditioning
Forced Air
$574,900
Charming 3 bed, 2 bth, 1.5 storey home, perfectly situated on a tree lined full fenced in corner lot. Offering a rare combination of privacy, functionality and outdoor space, this property is ideal for families, hobbyists, or anyone seeking room to grow. Oversized detached garage w/ hydro and water - 220 amp service. Located on a desirable corner lot, this character home is full of charm! (id:56248)
Property Details
|
MLS® Number
|
40742642 |
|
Property Type
|
Single Family |
|
Neigbourhood
|
Southdale |
|
Parking Space Total
|
5 |
|
Structure
|
Porch |
Building
|
Bathroom Total
|
2 |
|
Bedrooms Above Ground
|
3 |
|
Bedrooms Total
|
3 |
|
Appliances
|
Water Meter |
|
Basement Development
|
Finished |
|
Basement Type
|
Full (finished) |
|
Construction Style Attachment
|
Detached |
|
Cooling Type
|
Central Air Conditioning |
|
Exterior Finish
|
Aluminum Siding, Vinyl Siding |
|
Heating Fuel
|
Natural Gas |
|
Heating Type
|
Forced Air |
|
Stories Total
|
2 |
|
Size Interior
|
2,130 Ft2 |
|
Type
|
House |
|
Utility Water
|
Municipal Water |
Parking
Land
|
Access Type
|
Highway Access |
|
Acreage
|
No |
|
Sewer
|
Municipal Sewage System |
|
Size Depth
|
120 Ft |
|
Size Frontage
|
40 Ft |
|
Size Total Text
|
Under 1/2 Acre |
|
Zoning Description
|
R2b |
Rooms
| Level |
Type |
Length |
Width |
Dimensions |
|
Second Level |
4pc Bathroom |
|
|
7'10'' x 5'0'' |
|
Second Level |
Bedroom |
|
|
17'6'' x 10'4'' |
|
Second Level |
Primary Bedroom |
|
|
13'4'' x 10'0'' |
|
Basement |
Utility Room |
|
|
9'10'' x 5'6'' |
|
Basement |
Laundry Room |
|
|
9'10'' x 6'4'' |
|
Basement |
Workshop |
|
|
12'9'' x 11'0'' |
|
Basement |
Office |
|
|
12'5'' x 8'6'' |
|
Basement |
Den |
|
|
9'3'' x 4'3'' |
|
Basement |
Recreation Room |
|
|
14'10'' x 9'3'' |
|
Main Level |
Foyer |
|
|
12'0'' x 5'0'' |
|
Main Level |
3pc Bathroom |
|
|
8'0'' x 5'2'' |
|
Main Level |
Bedroom |
|
|
10'6'' x 9'0'' |
|
Main Level |
Foyer |
|
|
5'10'' x 4'9'' |
|
Main Level |
Kitchen |
|
|
10'0'' x 10'6'' |
|
Main Level |
Dining Room |
|
|
10'0'' x 10'6'' |
|
Main Level |
Living Room |
|
|
18'6'' x 11'0'' |
https://www.realtor.ca/real-estate/28500757/478-stirling-avenue-s-kitchener

