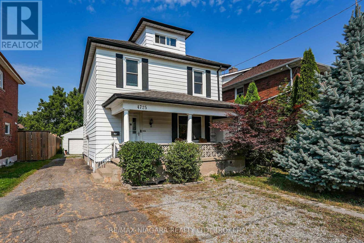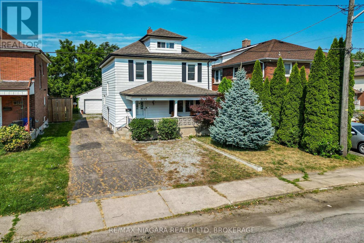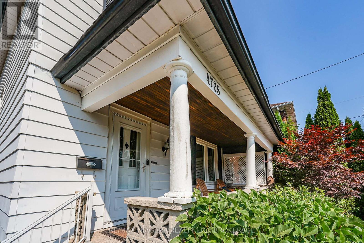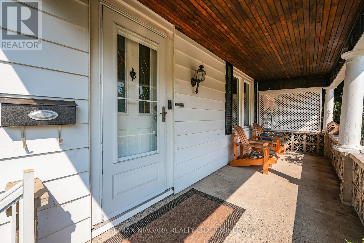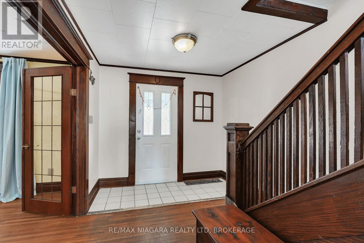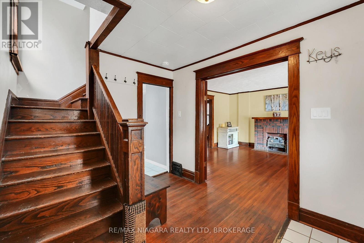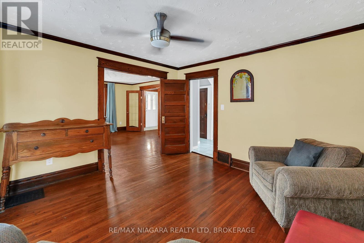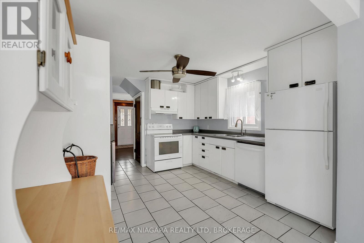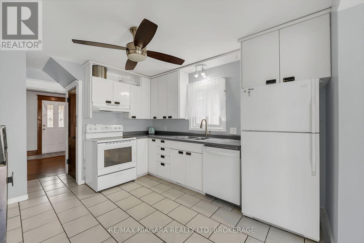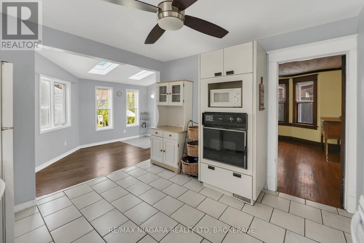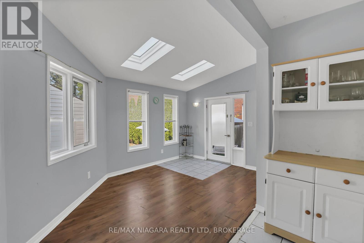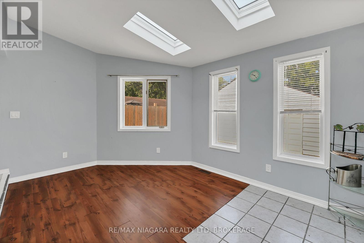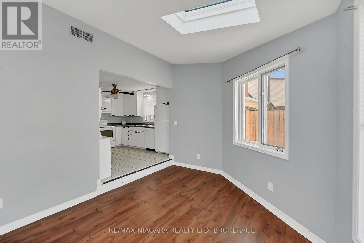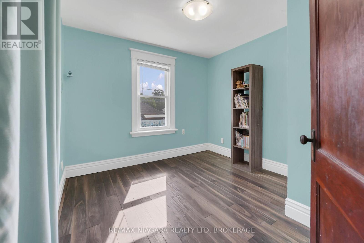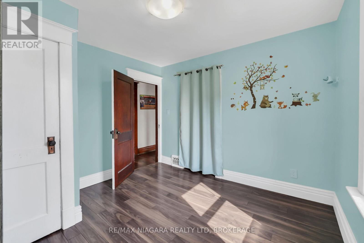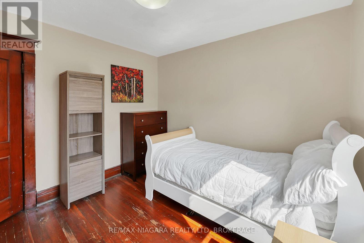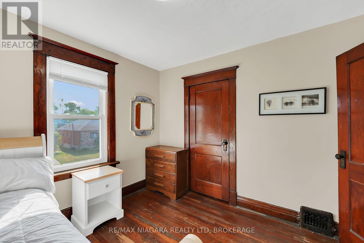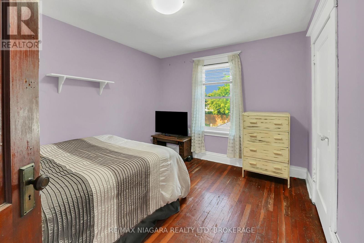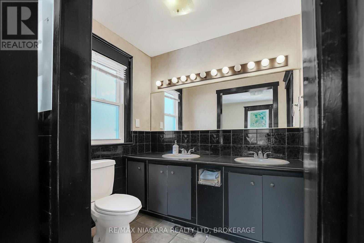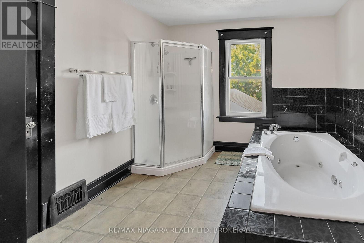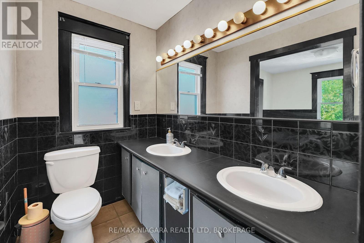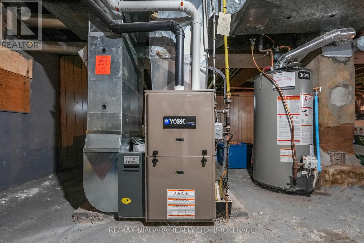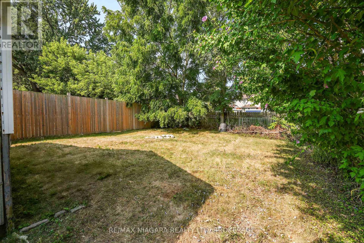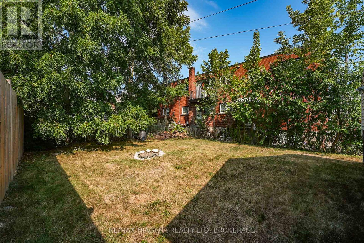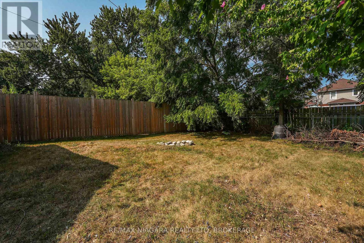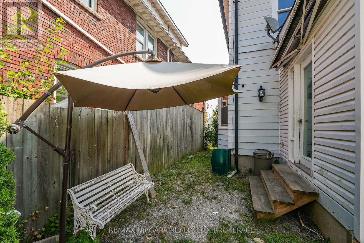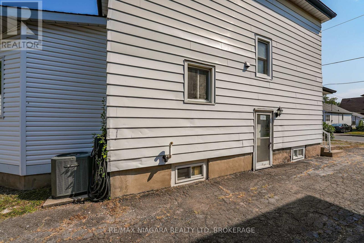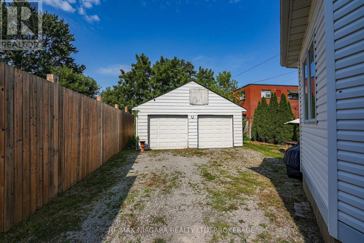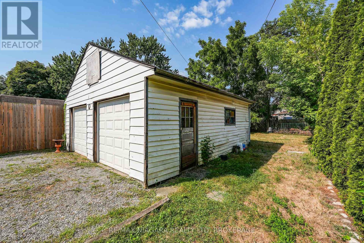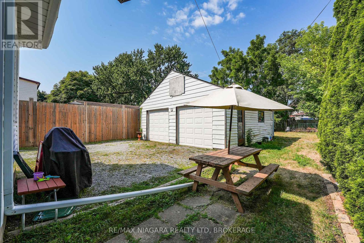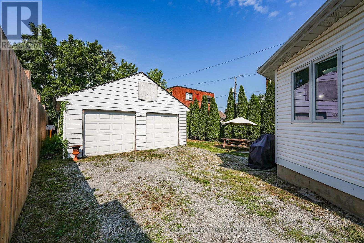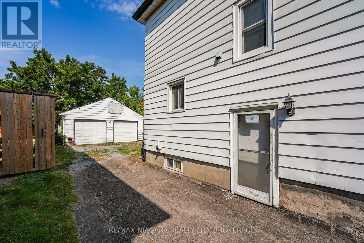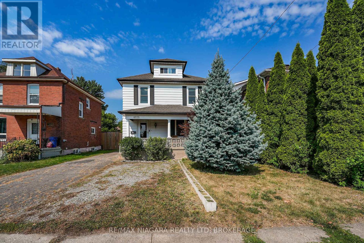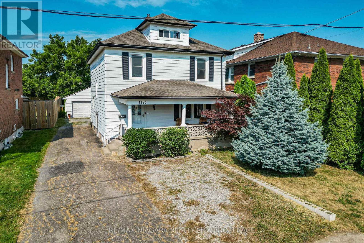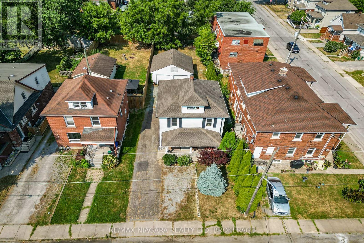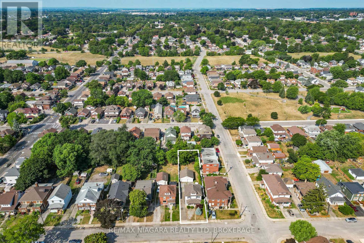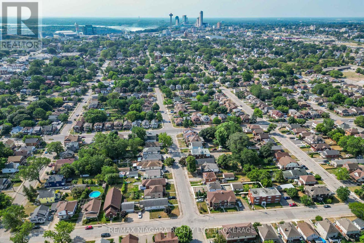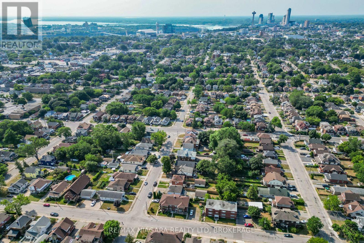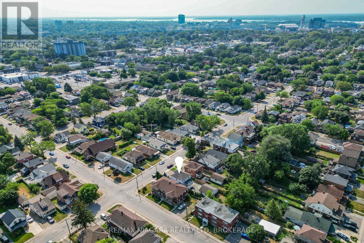3 Bedroom
1 Bathroom
1,100 - 1,500 ft2
Fireplace
Central Air Conditioning
Forced Air
$524,900
This beautifully maintained home blends timeless character with thoughtful modern upgrades, offering comfort, space, and endless possibilities. Situated on an impressive 150 ft deep lot with potential for an Accessory Dwelling Unit (ADU), its perfect for families, investors, or those seeking a multi-generational setup.From the moment you arrive, the large covered front porch invites you to relax and enjoy the quiet, family-friendly street. Inside, youll be greeted by rich wood trim, gleaming hardwood floors, original banister, and classic French doors that speak to the homes history.The bright, spacious kitchen flows into a dining area filled with natural light from brand new skylights (2019, 10-year warranty). Upstairs, you'll find three comfortable bedrooms and a luxurious five-piece bath with jetted tub, stand-up shower, and double sinks. A full staircase leads to the insulated high attic space-ideal for a fourth bedroom, office, playroom, or creative studio. Extra insulation will be left for the lucky buyer.The full-height basement with separate entrance and bathroom rough-in offers great in-law or rental potential. The detached 22 x 24 double garage (2020) is a mechanic's dream, featuring 100 amp hydro, workshop space, security window bars, and a spacious loft above. Major updates include:98% efficiency furnace (2023), Most windows replaced & new light fixtures throughout, 2 Sump pumps with battery backup (2022), Backflow valve (2022), 200 amp breaker panel (2020), Roof shingles (2014). ADDITIONAL Property Information is included in Supplements. This homes prime location means walking distance to the GO Train and the University of Niagara Falls, plus easy access to shopping, restaurants, schools, parks, Casino Niagara, Rainbow Bridge, and more. Perfect for first-time buyers, multi-generational families, or investors. Don't miss this rare opportunity! (id:56248)
Open House
This property has open houses!
Starts at:
2:00 pm
Ends at:
4:00 pm
Property Details
|
MLS® Number
|
X12343350 |
|
Property Type
|
Single Family |
|
Community Name
|
211 - Cherrywood |
|
Amenities Near By
|
Hospital, Park, Place Of Worship, Public Transit |
|
Equipment Type
|
Water Heater |
|
Features
|
Carpet Free, Sump Pump |
|
Parking Space Total
|
6 |
|
Rental Equipment Type
|
Water Heater |
Building
|
Bathroom Total
|
1 |
|
Bedrooms Above Ground
|
3 |
|
Bedrooms Total
|
3 |
|
Age
|
100+ Years |
|
Appliances
|
Water Meter, Dishwasher, Dryer, Hood Fan, Stove, Washer, Refrigerator |
|
Basement Development
|
Unfinished |
|
Basement Features
|
Separate Entrance |
|
Basement Type
|
N/a (unfinished) |
|
Construction Style Attachment
|
Detached |
|
Cooling Type
|
Central Air Conditioning |
|
Exterior Finish
|
Aluminum Siding, Vinyl Siding |
|
Fireplace Present
|
Yes |
|
Fireplace Type
|
Insert |
|
Flooring Type
|
Hardwood |
|
Foundation Type
|
Block |
|
Heating Fuel
|
Natural Gas |
|
Heating Type
|
Forced Air |
|
Stories Total
|
3 |
|
Size Interior
|
1,100 - 1,500 Ft2 |
|
Type
|
House |
|
Utility Water
|
Municipal Water |
Parking
Land
|
Acreage
|
No |
|
Fence Type
|
Fenced Yard |
|
Land Amenities
|
Hospital, Park, Place Of Worship, Public Transit |
|
Sewer
|
Sanitary Sewer |
|
Size Depth
|
150 Ft |
|
Size Frontage
|
40 Ft |
|
Size Irregular
|
40 X 150 Ft |
|
Size Total Text
|
40 X 150 Ft |
|
Zoning Description
|
R2 |
Rooms
| Level |
Type |
Length |
Width |
Dimensions |
|
Second Level |
Bedroom |
3.12 m |
3.02 m |
3.12 m x 3.02 m |
|
Second Level |
Bedroom 2 |
3.07 m |
3.02 m |
3.07 m x 3.02 m |
|
Second Level |
Bedroom 3 |
3.68 m |
3.07 m |
3.68 m x 3.07 m |
|
Second Level |
Bathroom |
4.67 m |
3.09 m |
4.67 m x 3.09 m |
|
Third Level |
Other |
6.17 m |
5.23 m |
6.17 m x 5.23 m |
|
Basement |
Cold Room |
5.79 m |
1.82 m |
5.79 m x 1.82 m |
|
Main Level |
Living Room |
4.26 m |
4.16 m |
4.26 m x 4.16 m |
|
Main Level |
Dining Room |
3.55 m |
3.47 m |
3.55 m x 3.47 m |
|
Main Level |
Kitchen |
3.73 m |
3.35 m |
3.73 m x 3.35 m |
|
Main Level |
Family Room |
4.47 m |
3.17 m |
4.47 m x 3.17 m |
https://www.realtor.ca/real-estate/28730872/4725-third-avenue-niagara-falls-cherrywood-211-cherrywood

