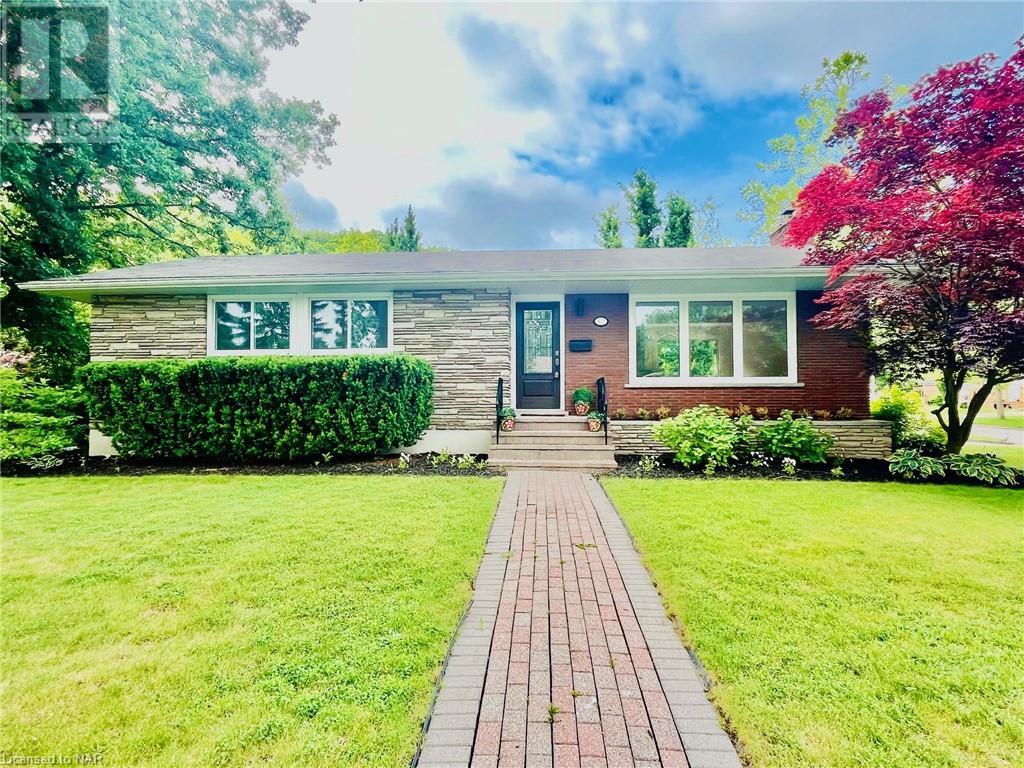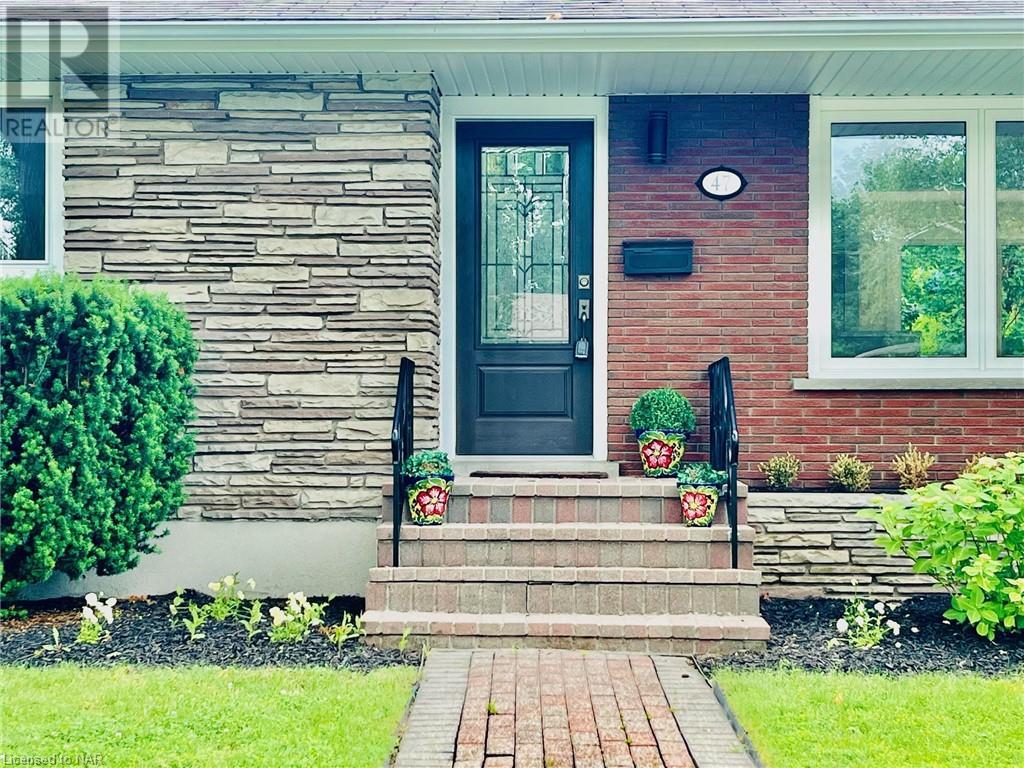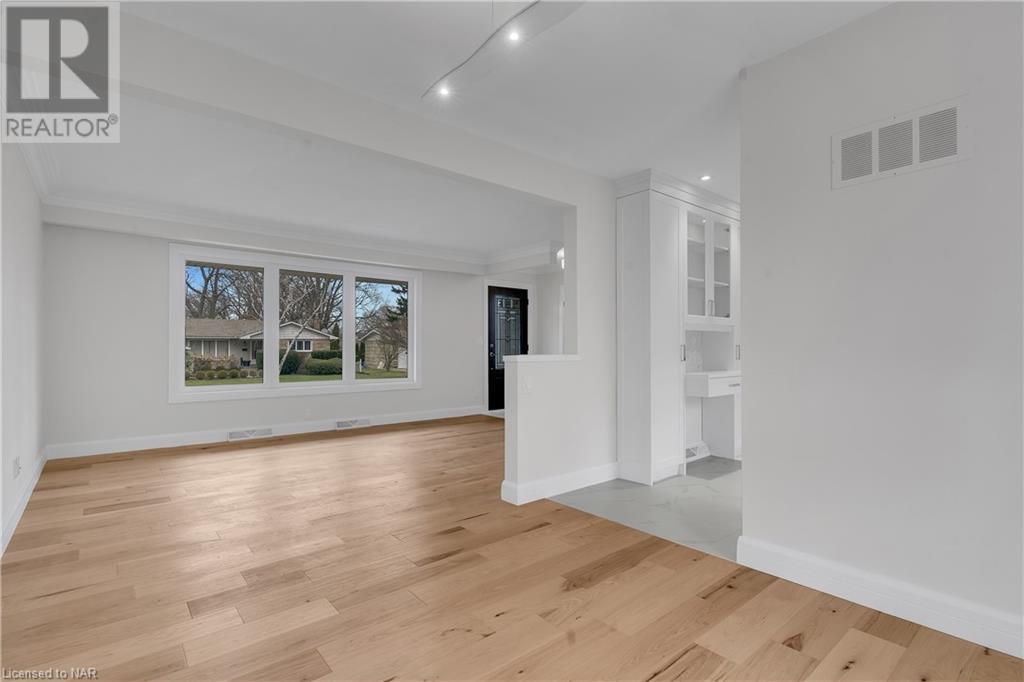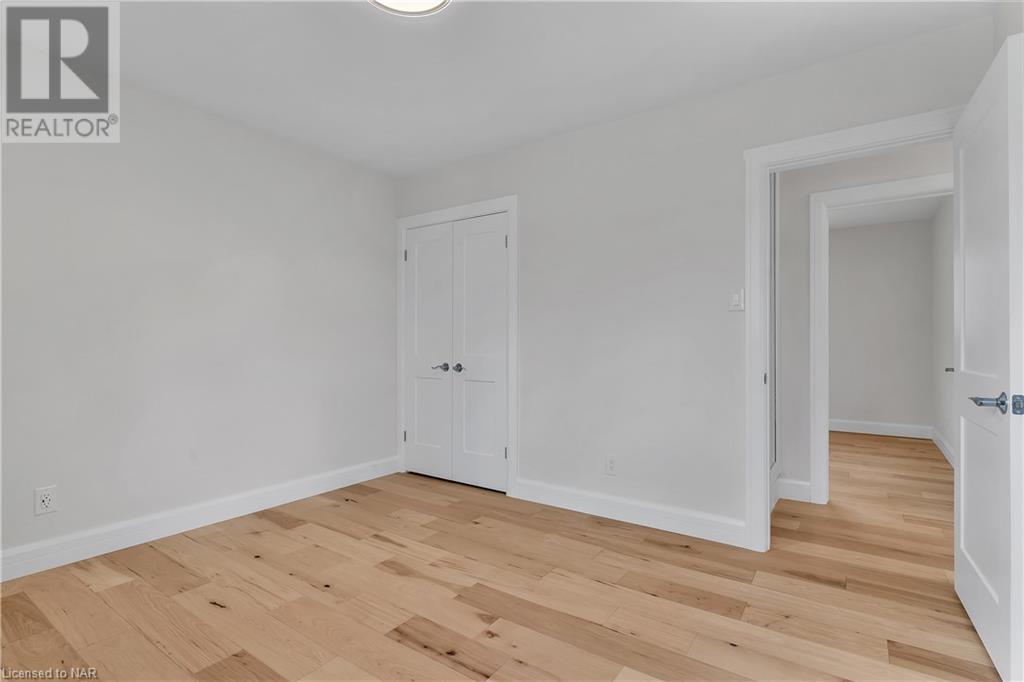3 Bedroom
2 Bathroom
2140 sqft
Bungalow
Fireplace
Central Air Conditioning
Forced Air
$759,800
Fully renovated 3 +1 bedroom bungalow in desirable Glenridge, located on 66’ x 100’ corner lot! Gleaming new ¾” maple engineered hardwood flooring throughout main floor and new tile flooring in kitchen and bath. New windows. New kitchen with custom cabinetry, 3 new LG stainless steel appliances and new bright white 24” ceramic tiles. Motion-activated closet lights. Main and lower lights with dimmer switches and LED directional pot lights up and down. Main bath completely updated with new tub/shower, designer lighting, flooring and vanity. Basement has new windows throughout, brand new flooring in hallway, rec room and office and new dimmer lighting. Focal wood-burning fireplace in rec room. New LG dryer and existing washer is 18 months old. Laundry room has ample cabinetry and counterspace. Furnace 4 yrs old. New exterior and interior doors and trim. Bedrooms have USBC/USBA wall chargers. Cat 5 throughout. New 100 amp panel. Nothing to do but move in! Beautiful property in quiet neighborhood, close to schools, shopping, 406 and Brock University. (id:56248)
Property Details
|
MLS® Number
|
40604980 |
|
Property Type
|
Single Family |
|
AmenitiesNearBy
|
Park |
|
CommunityFeatures
|
Quiet Area |
|
EquipmentType
|
None, Water Heater |
|
ParkingSpaceTotal
|
2 |
|
RentalEquipmentType
|
None, Water Heater |
Building
|
BathroomTotal
|
2 |
|
BedroomsAboveGround
|
3 |
|
BedroomsTotal
|
3 |
|
Appliances
|
Dishwasher, Refrigerator, Stove |
|
ArchitecturalStyle
|
Bungalow |
|
BasementDevelopment
|
Partially Finished |
|
BasementType
|
Full (partially Finished) |
|
ConstructedDate
|
1965 |
|
ConstructionStyleAttachment
|
Detached |
|
CoolingType
|
Central Air Conditioning |
|
ExteriorFinish
|
Brick |
|
FireProtection
|
Smoke Detectors |
|
FireplaceFuel
|
Wood |
|
FireplacePresent
|
Yes |
|
FireplaceTotal
|
1 |
|
FireplaceType
|
Other - See Remarks |
|
HeatingFuel
|
Natural Gas |
|
HeatingType
|
Forced Air |
|
StoriesTotal
|
1 |
|
SizeInterior
|
2140 Sqft |
|
Type
|
House |
|
UtilityWater
|
Municipal Water |
Land
|
AccessType
|
Rail Access |
|
Acreage
|
No |
|
LandAmenities
|
Park |
|
Sewer
|
Municipal Sewage System |
|
SizeDepth
|
100 Ft |
|
SizeFrontage
|
66 Ft |
|
SizeTotalText
|
Under 1/2 Acre |
|
ZoningDescription
|
R1 |
Rooms
| Level |
Type |
Length |
Width |
Dimensions |
|
Basement |
Utility Room |
|
|
4'8'' x 7'4'' |
|
Basement |
Workshop |
|
|
6'1'' x 7'4'' |
|
Basement |
Laundry Room |
|
|
10'9'' x 16'4'' |
|
Basement |
3pc Bathroom |
|
|
10'5'' x 6'4'' |
|
Basement |
Office |
|
|
12'10'' x 11'4'' |
|
Basement |
Recreation Room |
|
|
12'10'' x 32'2'' |
|
Main Level |
4pc Bathroom |
|
|
10'0'' x 7'2'' |
|
Main Level |
Primary Bedroom |
|
|
11'1'' x 123'5'' |
|
Main Level |
Bedroom |
|
|
10'6'' x 8'10'' |
|
Main Level |
Bedroom |
|
|
10'6'' x 11'9'' |
|
Main Level |
Kitchen |
|
|
11'11'' x 10'9'' |
|
Main Level |
Dining Room |
|
|
10'3'' x 9'4'' |
|
Main Level |
Living Room |
|
|
12'0'' x 20'6'' |
https://www.realtor.ca/real-estate/27031340/47-valerie-drive-st-catharines
















































