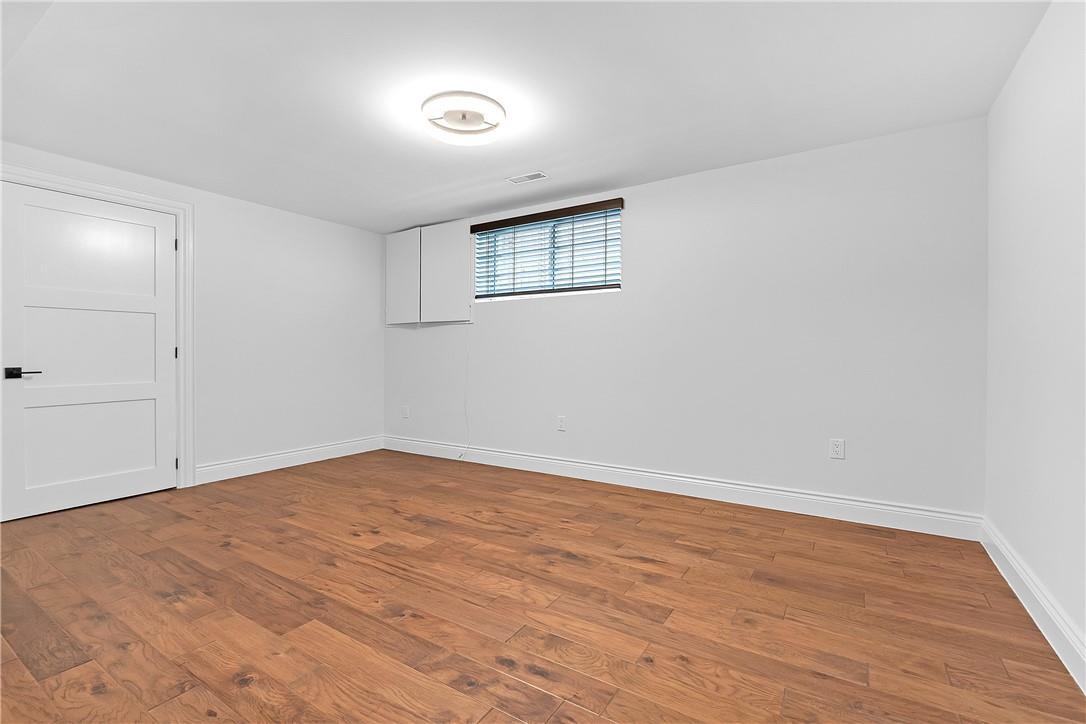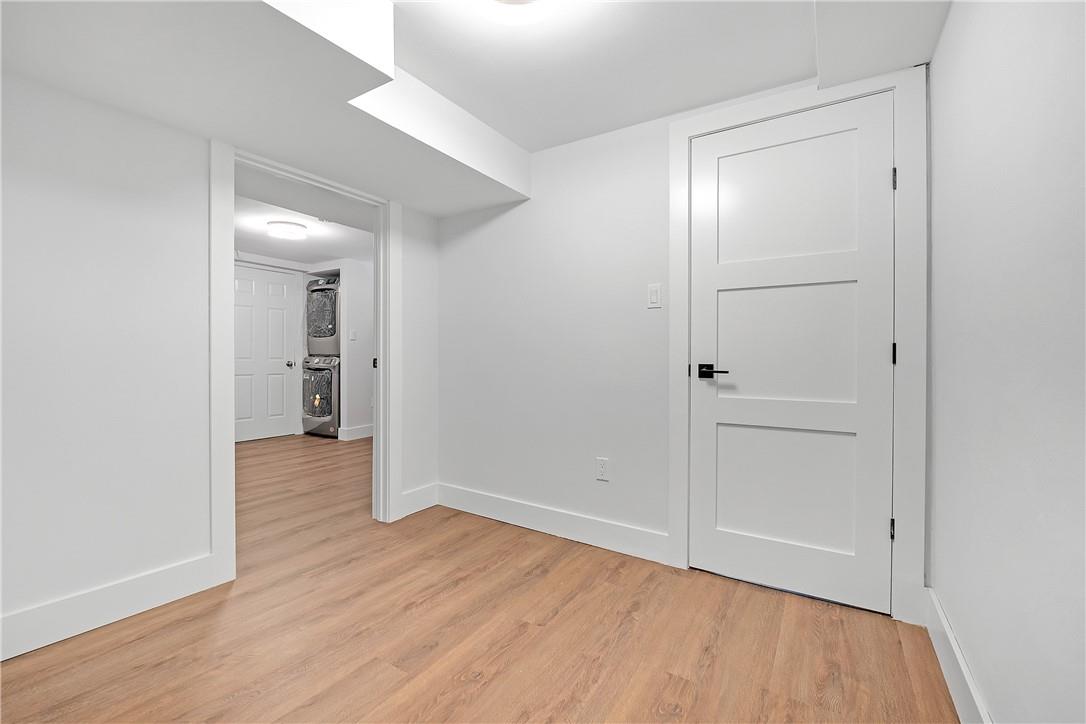2 Bedroom
1 Bathroom
1519 sqft
Central Air Conditioning
$2,250 Monthly
Welcome to your new home in Lower Stoney Creek! This spacious lower level multi-floor unit offers 1519 square feet of modern living space with a side entrance, ensuring privacy and convenience. You'll enjoy exclusive use of a separate outdoor area, along with a dedicated one-car driveway and a private garage. Natural light floods through large windows, highlighting the unit's fully renovated interiors and new appliances. The layout features two bedrooms, one bathroom with a large glass shower, kitchen and living room, a cold room and ample storage, perfect for comfortable living. The home is equipped with modern quartz countertops and hardwood floors throughout. Notably, picturesque escarpment views add tranquility to your daily routine. Conveniently located, this home is a stone's throw away from local amenities, schools, shopping centers, and public transit options, making errands and commutes effortless. What sets this lease apart is its all-inclusive nature, covering hydro, water, and heat expenses, ensuring worry-free budgeting. With its contemporary design, ample space, and desirable amenities, this property offers a comfortable and convenient lifestyle in Lower Stoney Creek. (id:56248)
Property Details
|
MLS® Number
|
H4199984 |
|
Property Type
|
Single Family |
|
AmenitiesNearBy
|
Hospital, Public Transit, Schools |
|
CommunityFeatures
|
Quiet Area |
|
EquipmentType
|
Water Heater |
|
Features
|
Park Setting, Park/reserve, Carpet Free |
|
ParkingSpaceTotal
|
2 |
|
RentalEquipmentType
|
Water Heater |
Building
|
BathroomTotal
|
1 |
|
BedroomsBelowGround
|
2 |
|
BedroomsTotal
|
2 |
|
Appliances
|
Dishwasher, Dryer, Refrigerator, Stove, Washer, Window Coverings |
|
BasementDevelopment
|
Finished |
|
BasementType
|
Full (finished) |
|
ConstructedDate
|
1961 |
|
ConstructionStyleAttachment
|
Detached |
|
CoolingType
|
Central Air Conditioning |
|
ExteriorFinish
|
Brick |
|
FoundationType
|
Poured Concrete |
|
HeatingFuel
|
Natural Gas |
|
SizeExterior
|
1519 Sqft |
|
SizeInterior
|
1519 Sqft |
|
Type
|
House |
|
UtilityWater
|
Municipal Water |
Land
|
Acreage
|
No |
|
LandAmenities
|
Hospital, Public Transit, Schools |
|
Sewer
|
Municipal Sewage System |
|
SizeDepth
|
110 Ft |
|
SizeFrontage
|
63 Ft |
|
SizeIrregular
|
63.39 X 110 |
|
SizeTotalText
|
63.39 X 110|under 1/2 Acre |
|
ZoningDescription
|
R2 |
Rooms
| Level |
Type |
Length |
Width |
Dimensions |
|
Basement |
Laundry Room |
|
|
Measurements not available |
|
Basement |
Utility Room |
|
|
Measurements not available |
|
Basement |
Cold Room |
|
|
9' 2'' x 11' 8'' |
|
Basement |
Bedroom |
|
|
11' 0'' x 13' 11'' |
|
Basement |
3pc Bathroom |
|
|
5' 9'' x 7' 3'' |
|
Basement |
Bedroom |
|
|
14' 10'' x 10' 10'' |
|
Basement |
Foyer |
|
|
9' 11'' x 8' 0'' |
|
Basement |
Living Room |
|
|
14' 5'' x 10' 10'' |
|
Basement |
Eat In Kitchen |
|
|
13' 1'' x 13' 10'' |
https://www.realtor.ca/real-estate/27159757/47-glen-cannon-drive-hamilton






















