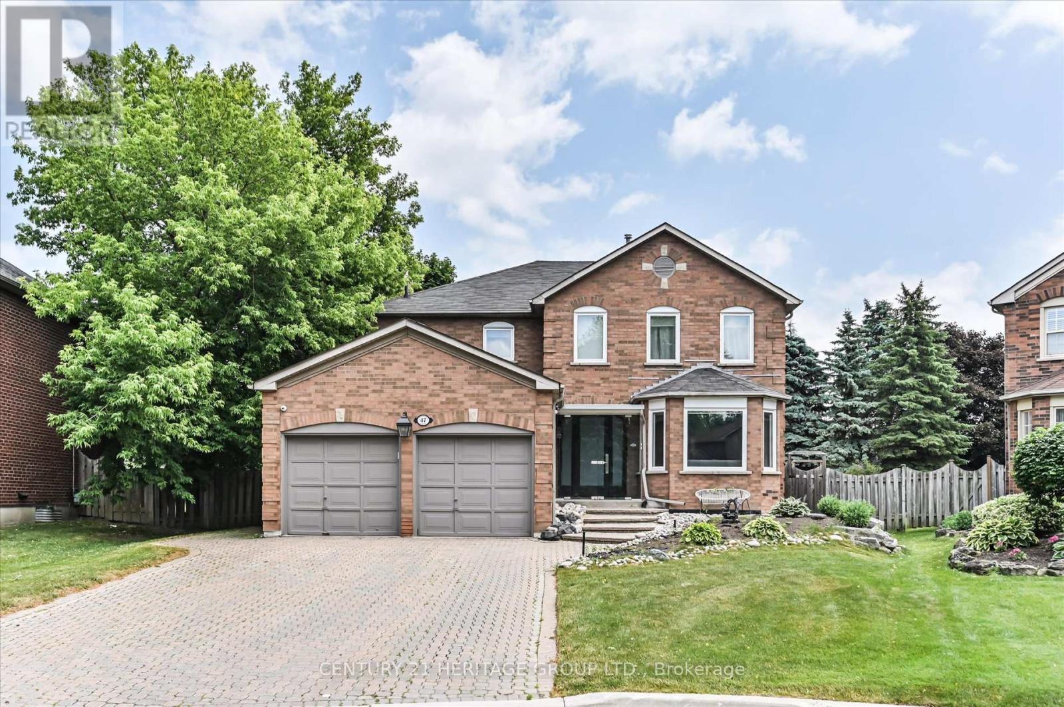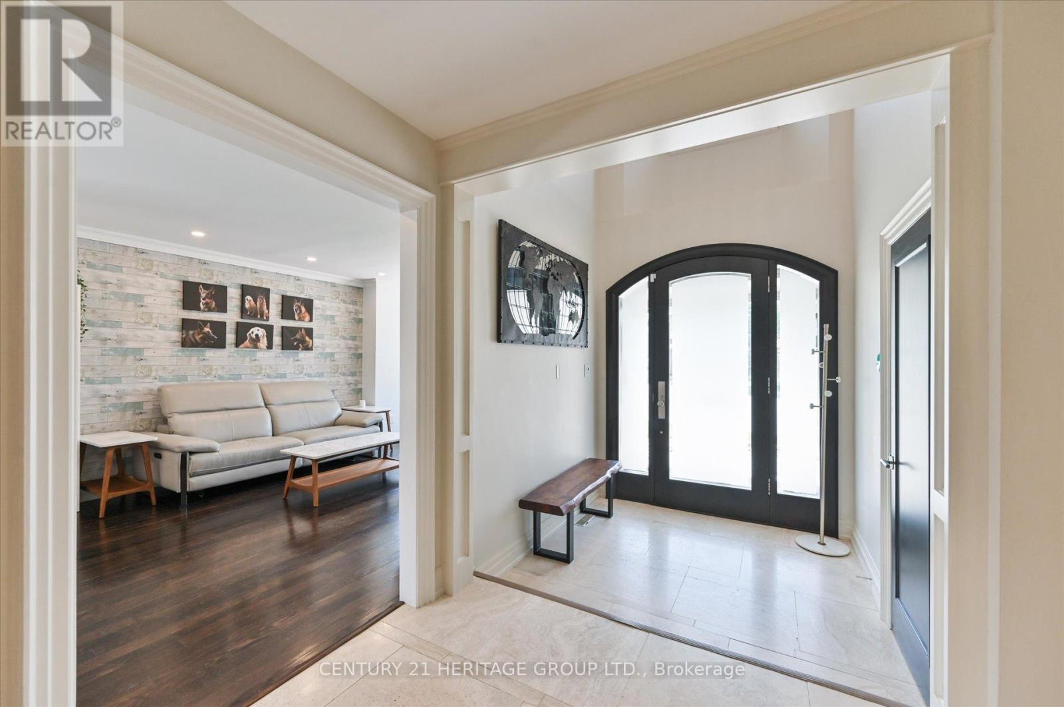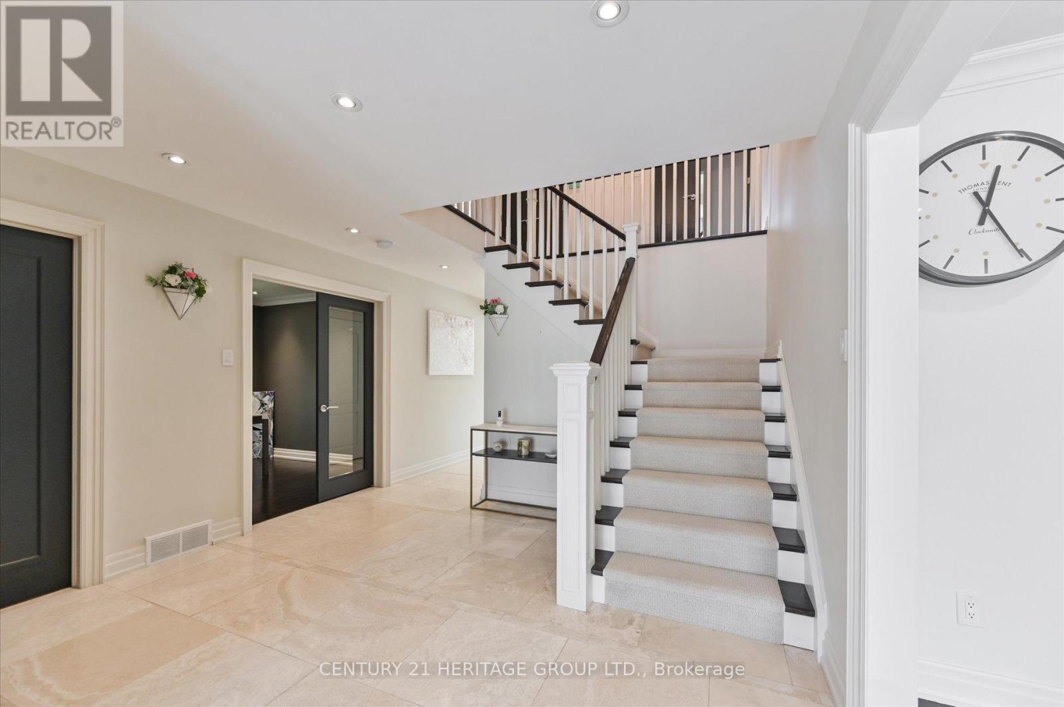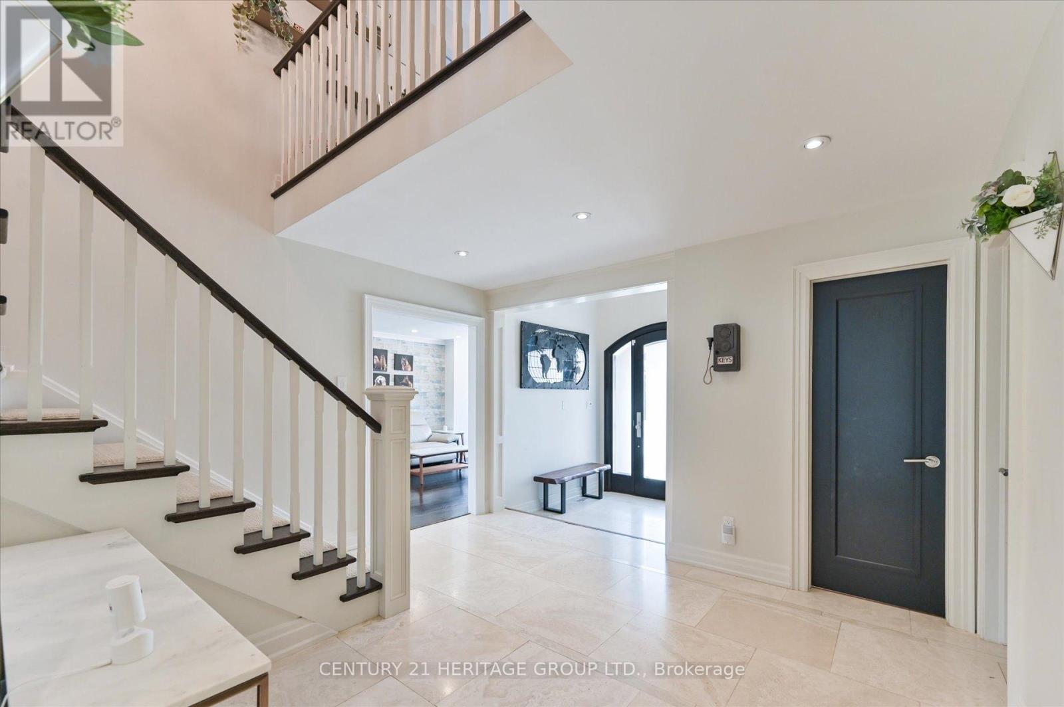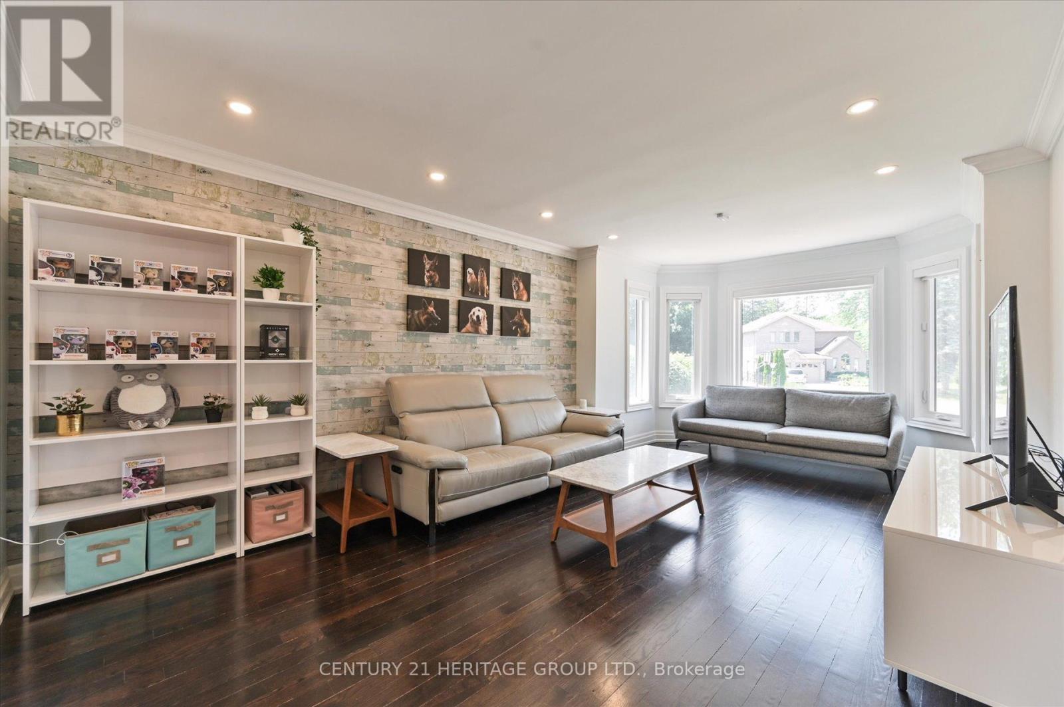5 Bedroom
4 Bathroom
3,000 - 3,500 ft2
Fireplace
Inground Pool
Central Air Conditioning
Forced Air
$1,880,000
Sought after Unionville Historical Community, walking distance to the Main street attractions, Toogood Pond, Fred Varley Gallery, Rouge river trail system and a top-rated schools community. Property nestled in a quiet mature court with a spectacular premium pie-shaped lot, dream home for many families. Solid and tastefully decorated home loaded with upgrades including smooth ceilings; pot lights and crown mouldings; Solid wood custom interior doors and front entrance door opens to a cathedral ceiling over the foyer; marble floorings in foyer, hallway connected to a spectacular Olympia kitchen and custom servery; main floor library with built-in bookshelves; Recent years updated with newer windows and front glass porch; 2019 renovated inground swimming pool and equipment; Fully fenced back yard with large wooden deck and interlocking patio surrounding the pool area; Updated Finished basement with 5th bedroom and 4 pcs bathroom, an open concept recreational room with sitting area; The list goes on.... see additional information list attached to listing! (id:56248)
Property Details
|
MLS® Number
|
N12248209 |
|
Property Type
|
Single Family |
|
Neigbourhood
|
Unionville |
|
Community Name
|
Unionville |
|
Amenities Near By
|
Park, Schools |
|
Equipment Type
|
Water Heater - Gas |
|
Features
|
Irregular Lot Size, Conservation/green Belt, Carpet Free |
|
Parking Space Total
|
6 |
|
Pool Type
|
Inground Pool |
|
Rental Equipment Type
|
Water Heater - Gas |
Building
|
Bathroom Total
|
4 |
|
Bedrooms Above Ground
|
4 |
|
Bedrooms Below Ground
|
1 |
|
Bedrooms Total
|
5 |
|
Age
|
31 To 50 Years |
|
Amenities
|
Fireplace(s) |
|
Appliances
|
Garage Door Opener Remote(s), Oven - Built-in, Range, Cooktop, Dishwasher, Dryer, Garage Door Opener, Oven, Alarm System, Washer, Window Coverings, Refrigerator |
|
Basement Development
|
Finished |
|
Basement Type
|
Full (finished) |
|
Construction Style Attachment
|
Detached |
|
Cooling Type
|
Central Air Conditioning |
|
Exterior Finish
|
Brick |
|
Fire Protection
|
Alarm System, Monitored Alarm, Security System, Smoke Detectors |
|
Fireplace Present
|
Yes |
|
Flooring Type
|
Hardwood, Marble, Laminate, Carpeted |
|
Foundation Type
|
Poured Concrete |
|
Half Bath Total
|
1 |
|
Heating Fuel
|
Natural Gas |
|
Heating Type
|
Forced Air |
|
Stories Total
|
2 |
|
Size Interior
|
3,000 - 3,500 Ft2 |
|
Type
|
House |
|
Utility Water
|
Municipal Water |
Parking
Land
|
Acreage
|
No |
|
Fence Type
|
Fully Fenced |
|
Land Amenities
|
Park, Schools |
|
Sewer
|
Sanitary Sewer |
|
Size Depth
|
160 Ft |
|
Size Frontage
|
46 Ft |
|
Size Irregular
|
46 X 160 Ft ; Irregular Pie Shape Lot As Per Survey |
|
Size Total Text
|
46 X 160 Ft ; Irregular Pie Shape Lot As Per Survey |
|
Surface Water
|
Lake/pond |
Rooms
| Level |
Type |
Length |
Width |
Dimensions |
|
Second Level |
Primary Bedroom |
5.13 m |
4.55 m |
5.13 m x 4.55 m |
|
Second Level |
Bedroom 2 |
4.75 m |
3.33 m |
4.75 m x 3.33 m |
|
Second Level |
Bedroom 3 |
3.99 m |
3.34 m |
3.99 m x 3.34 m |
|
Second Level |
Bedroom 4 |
4.14 m |
4.44 m |
4.14 m x 4.44 m |
|
Basement |
Recreational, Games Room |
7.01 m |
5.18 m |
7.01 m x 5.18 m |
|
Basement |
Sitting Room |
4.75 m |
3.61 m |
4.75 m x 3.61 m |
|
Basement |
Bedroom |
3.25 m |
3.12 m |
3.25 m x 3.12 m |
|
Main Level |
Living Room |
5.64 m |
3.28 m |
5.64 m x 3.28 m |
|
Main Level |
Mud Room |
3.04 m |
2.6 m |
3.04 m x 2.6 m |
|
Main Level |
Foyer |
2.03 m |
2.11 m |
2.03 m x 2.11 m |
|
Main Level |
Dining Room |
4.25 m |
3.28 m |
4.25 m x 3.28 m |
|
Main Level |
Family Room |
5.36 m |
3.34 m |
5.36 m x 3.34 m |
|
Main Level |
Library |
3.53 m |
3.04 m |
3.53 m x 3.04 m |
|
Main Level |
Kitchen |
5.72 m |
3.15 m |
5.72 m x 3.15 m |
|
Main Level |
Eating Area |
5.72 m |
3.15 m |
5.72 m x 3.15 m |
https://www.realtor.ca/real-estate/28527243/47-berkeley-court-markham-unionville-unionville

