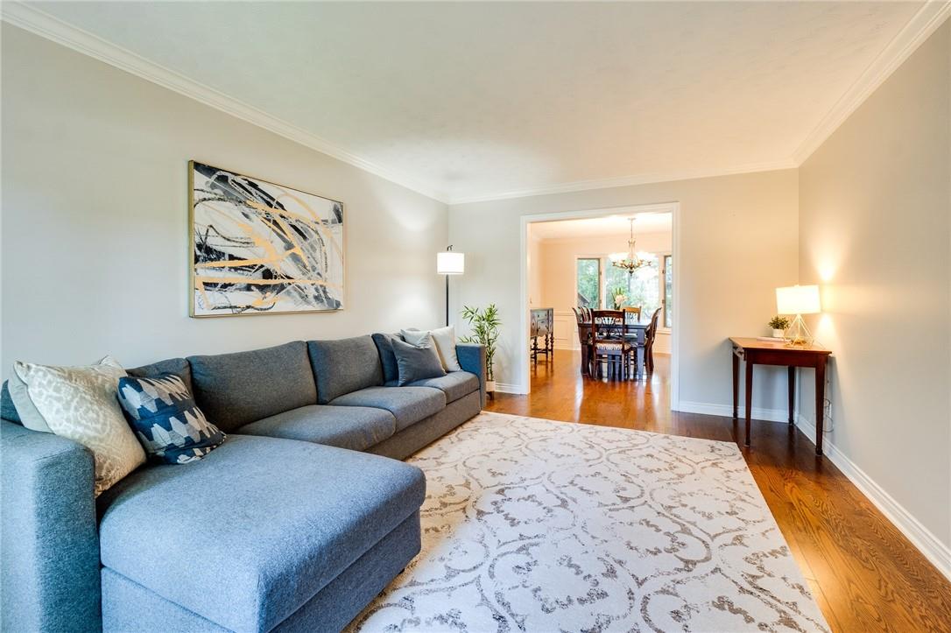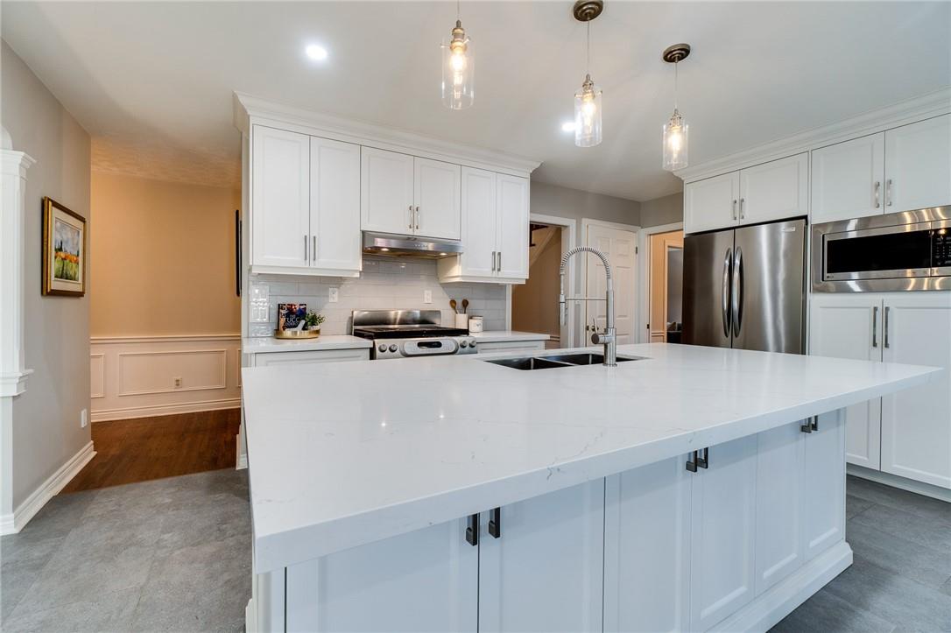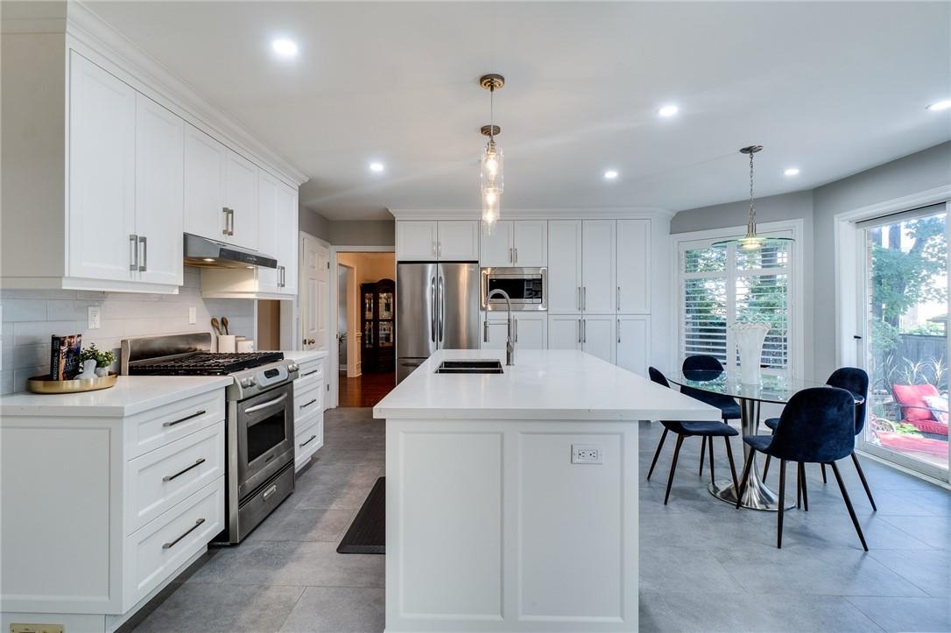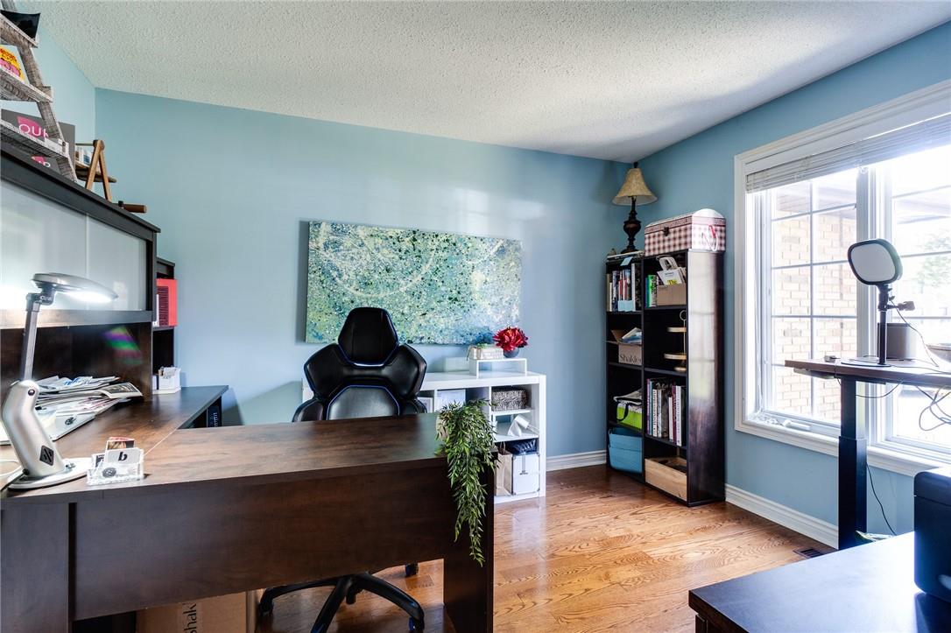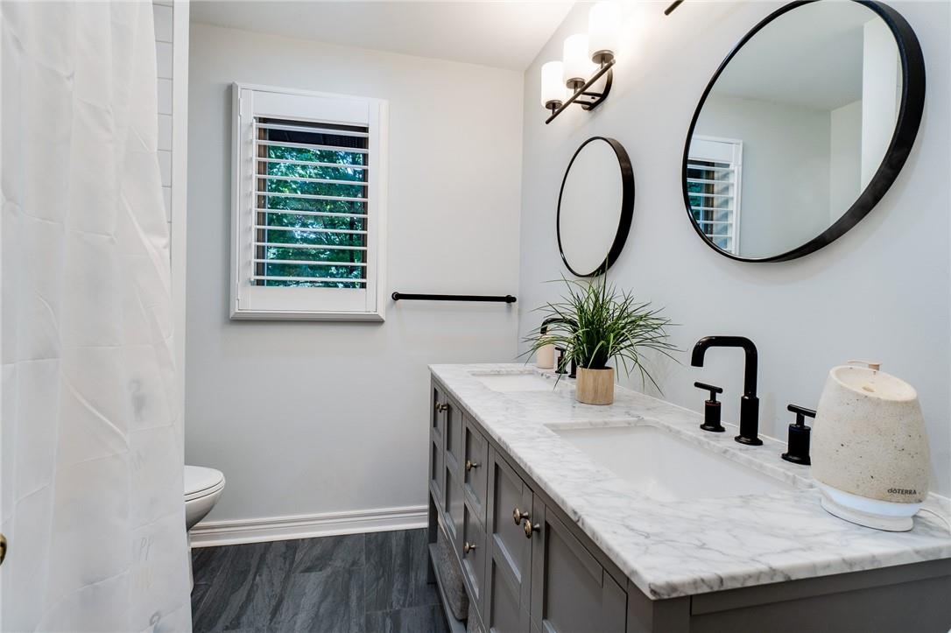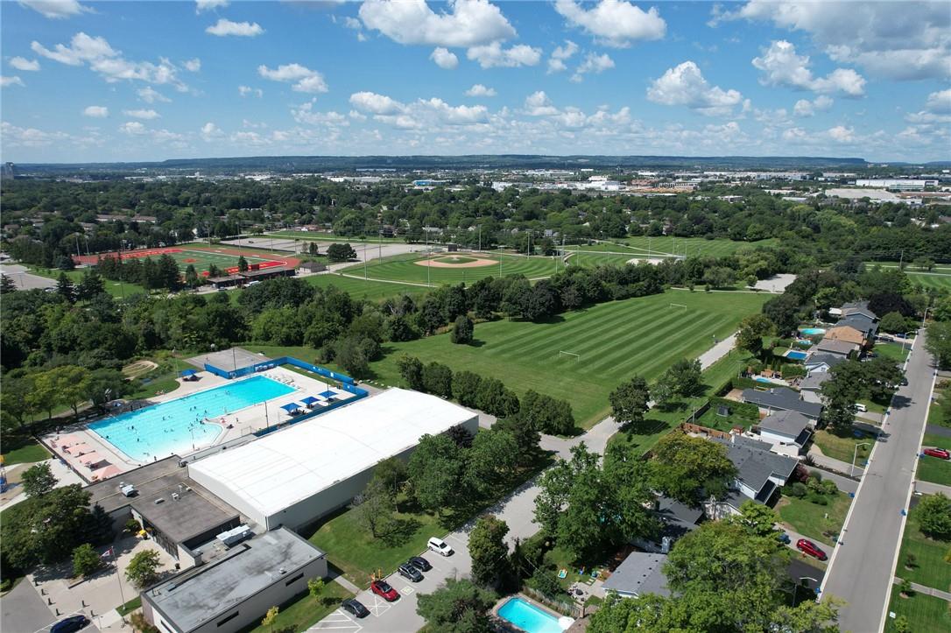5 Bedroom
4 Bathroom
2690 sqft
2 Level
Fireplace
Central Air Conditioning
Forced Air
$1,899,900
Welcome to your dream home! Nestled on a sought-after, family-friendly court just steps away from Nelson High School, this stunning 4 + 1 bedroom, 3.5 bathroom residence offers the perfect blend of luxury and practicality. As you step inside, you'll be greeted by a seamless flow between the living and dining rooms. The main floor also features a office/den and a beautifully renovated bright eat-in kitchen (2021) that opens up to a cozy family room. Imagine unwinding by the gorgeous stone fireplace, basking in the natural light streaming through skylights. Laundry room offers easy access to the outdoors and direct entry to the garage. Upper level you'll find f our spacious bedrooms, including a spacious primary suite with a 4-piece ensuite and a luxurious 5-piece main bathroom (2021). The lower level expands your living space with a generous recreation room, perfect for movie nights or a game area. An additional room on this level can serve as an extra bedroom, home gym, or creative studio, complete with a convenient 3-piece bathroom and a hobby room. Step outside from the kitchen to a stunning deck (2020), where you can enjoy your morning coffee while enjoying the tranquility of your beautiful Muskoka-like backyard. With recent updates including a new roof (2022) and hot water heater (2021), this home is move-in ready and waiting for you to create lasting memories. Don’t miss your chance to make this exceptional property your own! (id:56248)
Property Details
|
MLS® Number
|
H4194136 |
|
Property Type
|
Single Family |
|
AmenitiesNearBy
|
Public Transit, Schools |
|
CommunityFeatures
|
Quiet Area |
|
EquipmentType
|
None |
|
Features
|
Park Setting, Treed, Wooded Area, Park/reserve, Double Width Or More Driveway |
|
ParkingSpaceTotal
|
4 |
|
RentalEquipmentType
|
None |
Building
|
BathroomTotal
|
4 |
|
BedroomsAboveGround
|
4 |
|
BedroomsBelowGround
|
1 |
|
BedroomsTotal
|
5 |
|
Appliances
|
Dishwasher, Dryer, Microwave, Refrigerator, Stove, Washer & Dryer |
|
ArchitecturalStyle
|
2 Level |
|
BasementDevelopment
|
Finished |
|
BasementType
|
Full (finished) |
|
ConstructedDate
|
1985 |
|
ConstructionStyleAttachment
|
Detached |
|
CoolingType
|
Central Air Conditioning |
|
ExteriorFinish
|
Brick |
|
FireplaceFuel
|
Gas |
|
FireplacePresent
|
Yes |
|
FireplaceType
|
Other - See Remarks |
|
FoundationType
|
Poured Concrete |
|
HalfBathTotal
|
1 |
|
HeatingFuel
|
Natural Gas |
|
HeatingType
|
Forced Air |
|
StoriesTotal
|
2 |
|
SizeExterior
|
2690 Sqft |
|
SizeInterior
|
2690 Sqft |
|
Type
|
House |
|
UtilityWater
|
Municipal Water |
Parking
Land
|
Acreage
|
No |
|
LandAmenities
|
Public Transit, Schools |
|
Sewer
|
Municipal Sewage System |
|
SizeDepth
|
182 Ft |
|
SizeFrontage
|
52 Ft |
|
SizeIrregular
|
51.13 X 124.03 X 106.21 X 104.16 |
|
SizeTotalText
|
51.13 X 124.03 X 106.21 X 104.16|under 1/2 Acre |
Rooms
| Level |
Type |
Length |
Width |
Dimensions |
|
Second Level |
Primary Bedroom |
|
|
14' 2'' x 12' 8'' |
|
Second Level |
4pc Ensuite Bath |
|
|
10' 7'' x 6' 8'' |
|
Second Level |
Bedroom |
|
|
13' '' x 10' 2'' |
|
Second Level |
Bedroom |
|
|
13' 6'' x 10' 2'' |
|
Second Level |
Bedroom |
|
|
12' 5'' x 10' 2'' |
|
Second Level |
5pc Bathroom |
|
|
7' 11'' x 6' 9'' |
|
Sub-basement |
Utility Room |
|
|
12' 4'' x 6' 7'' |
|
Sub-basement |
Storage |
|
|
15' 6'' x 7' 6'' |
|
Sub-basement |
Storage |
|
|
18' 8'' x 9' 7'' |
|
Sub-basement |
Storage |
|
|
9' 2'' x 7' 9'' |
|
Sub-basement |
3pc Bathroom |
|
|
9' 3'' x 6' 4'' |
|
Sub-basement |
Bedroom |
|
|
21' 7'' x 10' 3'' |
|
Sub-basement |
Recreation Room |
|
|
31' 1'' x 11' 10'' |
|
Ground Level |
2pc Bathroom |
|
|
Measurements not available |
|
Ground Level |
Foyer |
|
|
10' 6'' x 6' 9'' |
|
Ground Level |
Living Room |
|
|
16' 9'' x 12' 2'' |
|
Ground Level |
Dining Room |
|
|
15' 2'' x 12' 2'' |
|
Ground Level |
Laundry Room |
|
|
10' 2'' x 6' 11'' |
|
Ground Level |
Office |
|
|
12' 7'' x 10' 1'' |
|
Ground Level |
Family Room |
|
|
17' 3'' x 13' 2'' |
|
Ground Level |
Kitchen |
|
|
18' 1'' x 17' 6'' |
https://www.realtor.ca/real-estate/27326314/463-wicklow-road-burlington













