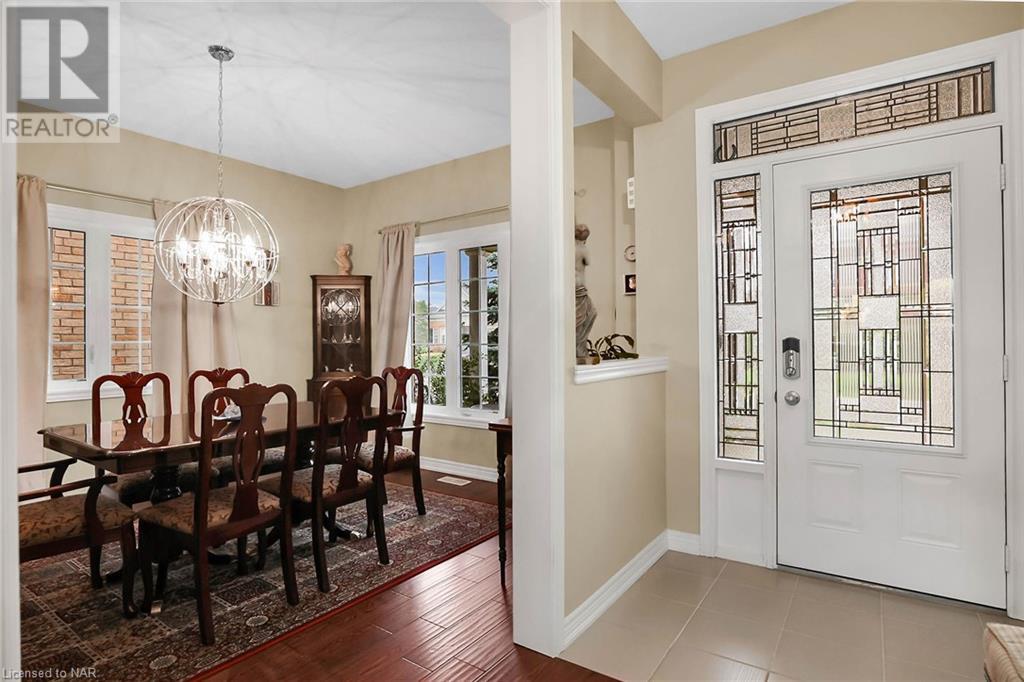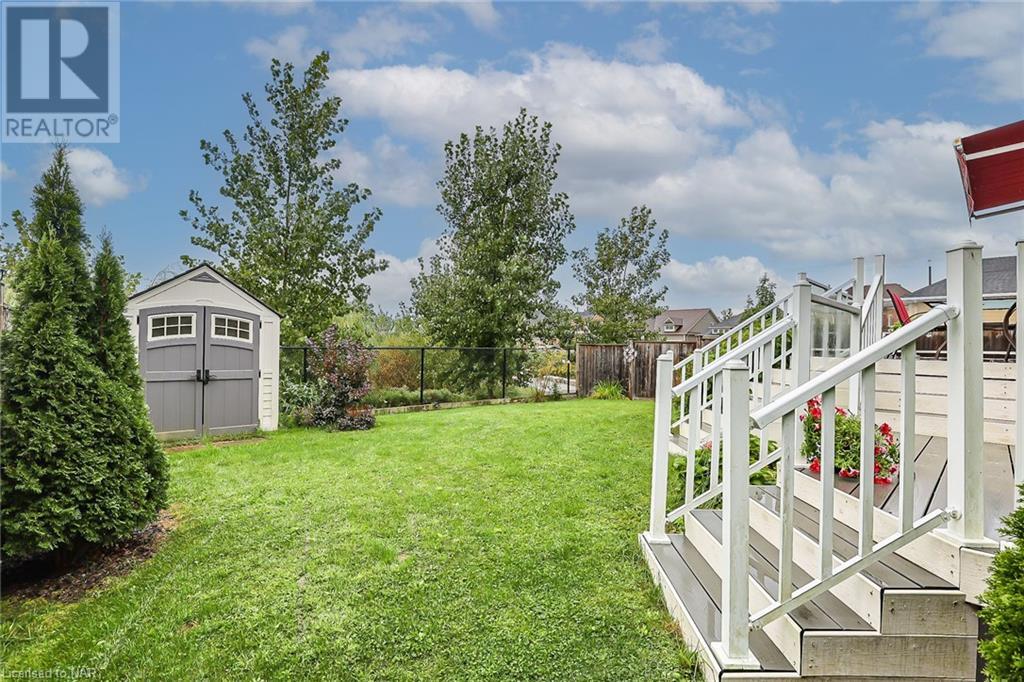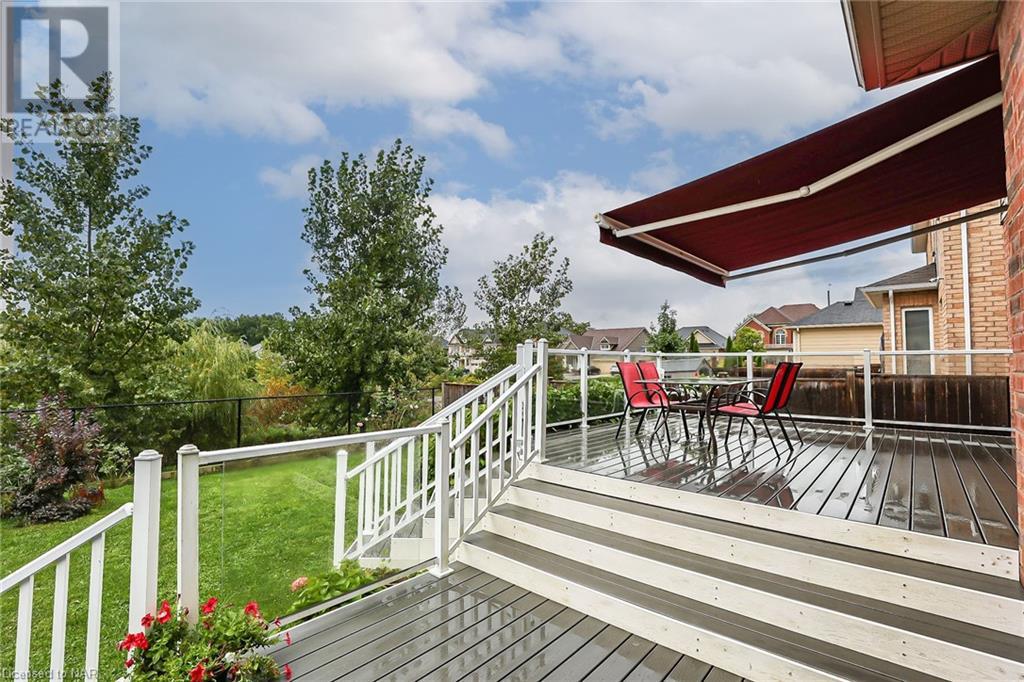4 Bedroom
3 Bathroom
2446 sqft
2 Level
Fireplace
Central Air Conditioning
Forced Air
$899,000
Welcome to your Chippawa dream home! This exceptional 8-year-old home is a true gem, boasting over 2400 square feet of living space spread across two storeys. With 4 oversized bedrooms and 2.5 luxurious baths, this home is perfect for families of all sizes. Step inside and be captivated by the stunning custom cabinets and stone countertops, a testament to the craftsmanship and attention to detail put into this home. Hardwood flooring graces every room, adding warmth and elegance to the already inviting atmosphere. The open concept kitchen, complete with a butler's pantry, allows for seamless entertaining and effortless meal preparation. Imagine sipping your morning coffee while gazing through the patio doors that lead to an amazing backyard. Speaking of the backyard, prepare to be amazed. Fully fenced and overlooking a walking trail, pond, and park, this outdoor oasis offers endless opportunities for relaxation and enjoyment. Whether you're hosting a barbecue or simply unwinding after a long day, this backyard is sure to become your personal sanctuary. The double car garage provides ample space for your vehicles and storage needs. Located in an exceptional neighborhood, this home is surrounded by all the amenities you could desire. From schools and shopping centers to recreational facilities, entertainment options and the new Hospital that is currently being built, everything you need is just a stone's throw away. Don't miss the opportunity to make this extraordinary house your forever home. Contact us now to schedule a viewing and experience the epitome of comfort, style, and convenience. (id:56248)
Property Details
|
MLS® Number
|
40635870 |
|
Property Type
|
Single Family |
|
AmenitiesNearBy
|
Park, Schools, Shopping |
|
CommunicationType
|
High Speed Internet |
|
CommunityFeatures
|
Quiet Area, School Bus |
|
EquipmentType
|
Other |
|
Features
|
Backs On Greenbelt, Conservation/green Belt, Sump Pump, Automatic Garage Door Opener |
|
ParkingSpaceTotal
|
6 |
|
RentalEquipmentType
|
Other |
|
Structure
|
Shed, Porch |
Building
|
BathroomTotal
|
3 |
|
BedroomsAboveGround
|
4 |
|
BedroomsTotal
|
4 |
|
Appliances
|
Central Vacuum, Dishwasher, Dryer, Refrigerator, Stove, Washer |
|
ArchitecturalStyle
|
2 Level |
|
BasementDevelopment
|
Unfinished |
|
BasementType
|
Full (unfinished) |
|
ConstructionStyleAttachment
|
Detached |
|
CoolingType
|
Central Air Conditioning |
|
ExteriorFinish
|
Brick, Vinyl Siding |
|
FireProtection
|
Security System |
|
FireplacePresent
|
Yes |
|
FireplaceTotal
|
1 |
|
FoundationType
|
Poured Concrete |
|
HalfBathTotal
|
1 |
|
HeatingFuel
|
Natural Gas |
|
HeatingType
|
Forced Air |
|
StoriesTotal
|
2 |
|
SizeInterior
|
2446 Sqft |
|
Type
|
House |
|
UtilityWater
|
Municipal Water |
Parking
Land
|
Acreage
|
No |
|
FenceType
|
Fence |
|
LandAmenities
|
Park, Schools, Shopping |
|
Sewer
|
Municipal Sewage System |
|
SizeDepth
|
109 Ft |
|
SizeFrontage
|
45 Ft |
|
SizeTotalText
|
Under 1/2 Acre |
|
ZoningDescription
|
R3 |
Rooms
| Level |
Type |
Length |
Width |
Dimensions |
|
Second Level |
Laundry Room |
|
|
7'0'' x 8'0'' |
|
Second Level |
4pc Bathroom |
|
|
Measurements not available |
|
Second Level |
Bedroom |
|
|
11'0'' x 13'0'' |
|
Second Level |
Bedroom |
|
|
13'2'' x 12'2'' |
|
Second Level |
Bedroom |
|
|
14'0'' x 13'0'' |
|
Second Level |
Full Bathroom |
|
|
Measurements not available |
|
Second Level |
Primary Bedroom |
|
|
15'0'' x 13'0'' |
|
Main Level |
2pc Bathroom |
|
|
Measurements not available |
|
Main Level |
Dining Room |
|
|
11'0'' x 14'0'' |
|
Main Level |
Family Room |
|
|
15'5'' x 15'0'' |
|
Main Level |
Dinette |
|
|
10'0'' x 13'5'' |
|
Main Level |
Kitchen |
|
|
11'0'' x 15'5'' |
Utilities
|
Cable
|
Available |
|
Electricity
|
Available |
|
Natural Gas
|
Available |
https://www.realtor.ca/real-estate/27320165/4512-cinnamon-grove-niagara-falls





















































