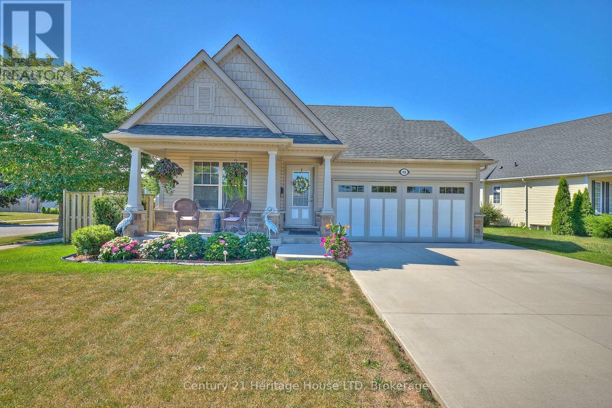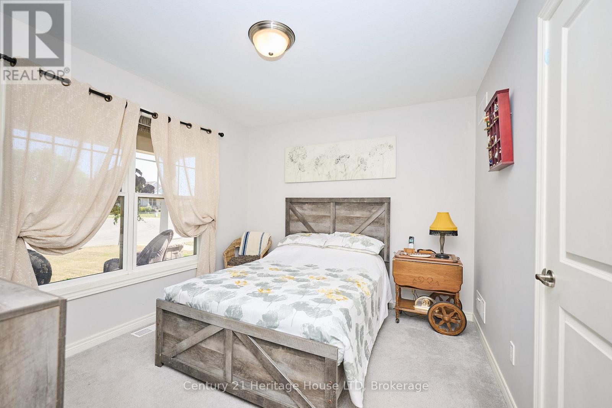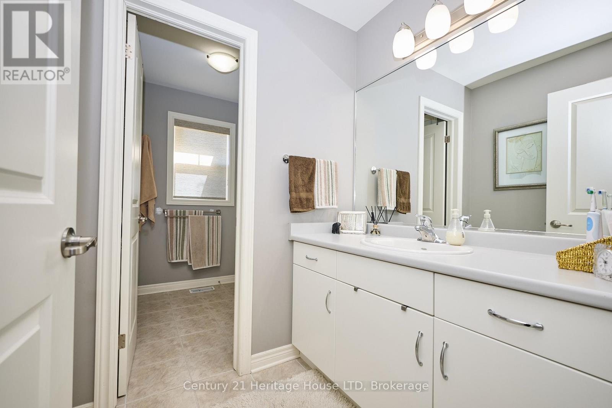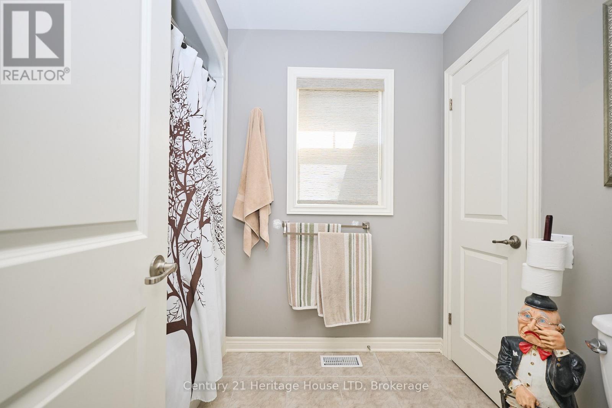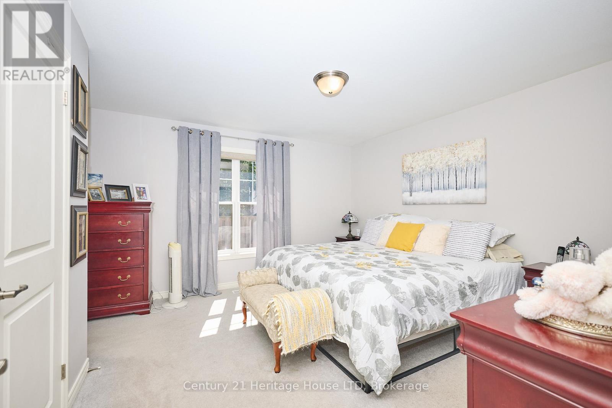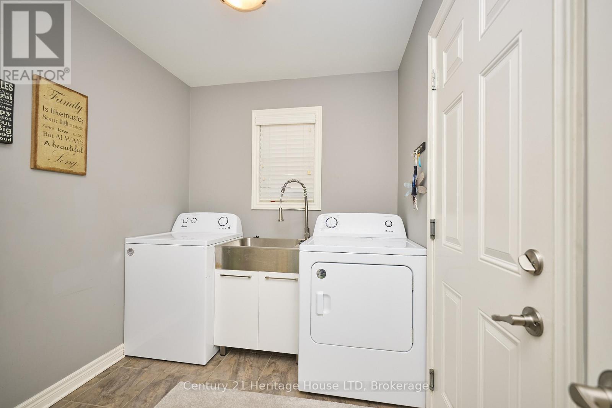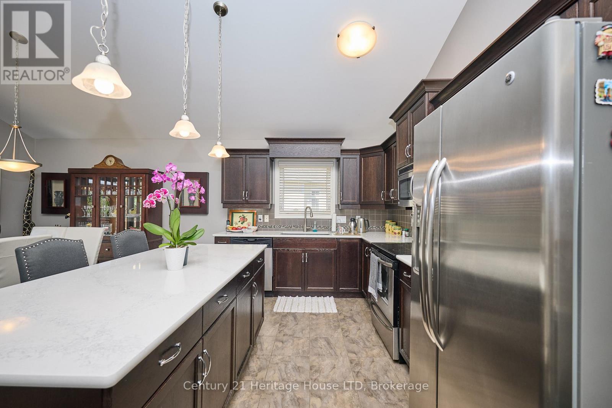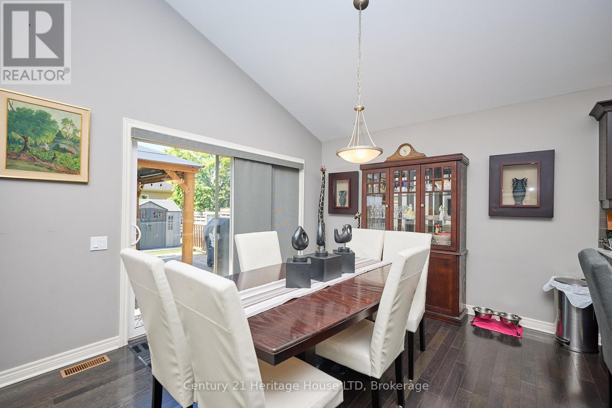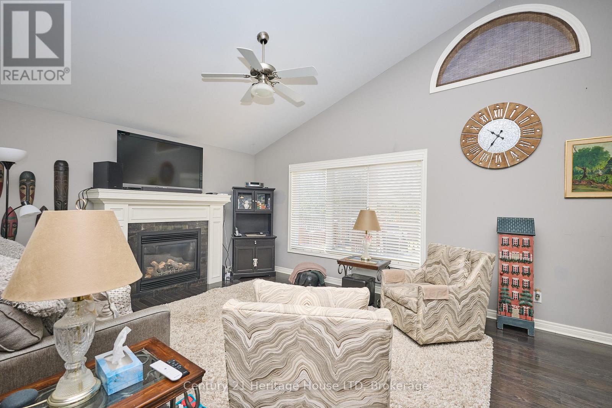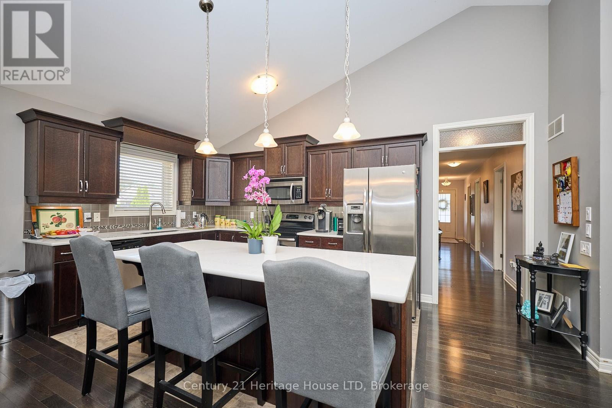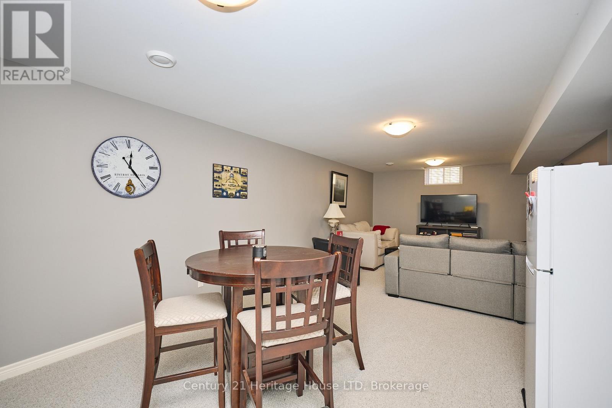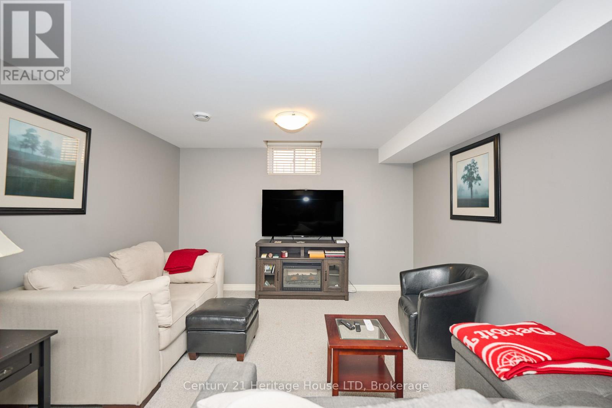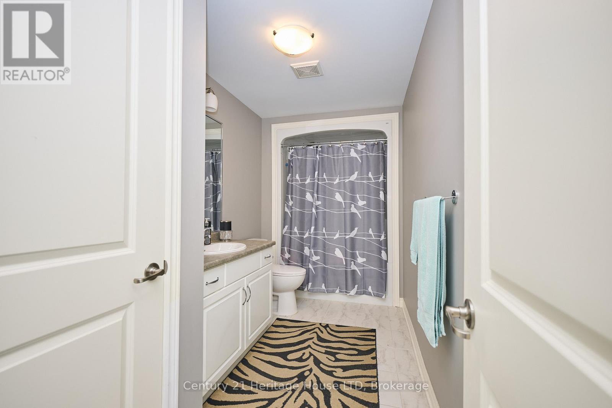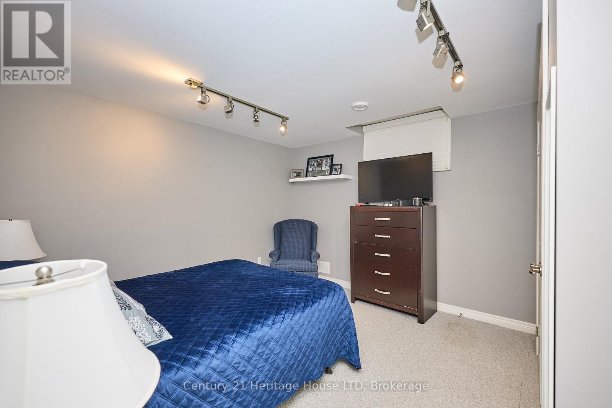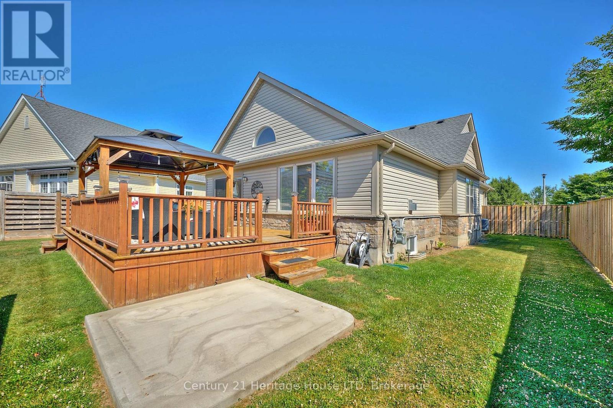3 Bedroom
2 Bathroom
1,100 - 1,500 ft2
Bungalow
Fireplace
Central Air Conditioning
Forced Air
$2,850 Monthly
Step inside this beautifully maintained Rinaldi-built model home. This charming 2+1 bedroom bungalow offers bright, open living spaces featuring soaring cathedral ceilings and a cozy gas fireplace in the living room. The spacious dining area includes oversized sliding doors that lead to a large rear deck, perfect for entertaining or relaxing outdoors. The kitchen boasts a generous island, ideal for casual meals or extra prep space. The main floor includes a primary bedroom with ensuite privilege to a 4-piece bathroom, a second bedroom, and the convenience of main-floor laundry. The fully finished basement offers a generous rec room, a third bedroom, a second 4-piece bathroom, and plenty of storage space. Additional highlights include an attached double car garage, in-ground sprinkler system, and a fully fenced, large backyard. Located within walking distance to the canal and Memorial Park, and just minutes from Highway 406 and nearby amenities. (id:56248)
Property Details
|
MLS® Number
|
X12472802 |
|
Property Type
|
Single Family |
|
Community Name
|
773 - Lincoln/Crowland |
|
Equipment Type
|
Water Heater |
|
Parking Space Total
|
6 |
|
Rental Equipment Type
|
Water Heater |
Building
|
Bathroom Total
|
2 |
|
Bedrooms Above Ground
|
2 |
|
Bedrooms Below Ground
|
1 |
|
Bedrooms Total
|
3 |
|
Age
|
6 To 15 Years |
|
Amenities
|
Fireplace(s) |
|
Architectural Style
|
Bungalow |
|
Basement Development
|
Finished |
|
Basement Type
|
N/a (finished), Full |
|
Construction Style Attachment
|
Detached |
|
Cooling Type
|
Central Air Conditioning |
|
Exterior Finish
|
Stone, Vinyl Siding |
|
Fireplace Present
|
Yes |
|
Foundation Type
|
Concrete |
|
Heating Fuel
|
Natural Gas |
|
Heating Type
|
Forced Air |
|
Stories Total
|
1 |
|
Size Interior
|
1,100 - 1,500 Ft2 |
|
Type
|
House |
|
Utility Water
|
Municipal Water |
Parking
Land
|
Acreage
|
No |
|
Sewer
|
Sanitary Sewer |
|
Size Frontage
|
16 Ft ,9 In |
|
Size Irregular
|
16.8 Ft |
|
Size Total Text
|
16.8 Ft |
Rooms
| Level |
Type |
Length |
Width |
Dimensions |
|
Basement |
Bathroom |
|
|
Measurements not available |
|
Basement |
Great Room |
8.48 m |
3.6 m |
8.48 m x 3.6 m |
|
Basement |
Bedroom |
4.11 m |
3 m |
4.11 m x 3 m |
|
Basement |
Utility Room |
4.65 m |
3.6 m |
4.65 m x 3.6 m |
|
Main Level |
Bedroom |
4.11 m |
3.02 m |
4.11 m x 3.02 m |
|
Main Level |
Primary Bedroom |
4.97 m |
4.16 m |
4.97 m x 4.16 m |
|
Main Level |
Kitchen |
4.92 m |
2.75 m |
4.92 m x 2.75 m |
|
Main Level |
Dining Room |
4.92 m |
5.1 m |
4.92 m x 5.1 m |
|
Main Level |
Living Room |
4.92 m |
4.28 m |
4.92 m x 4.28 m |
|
Main Level |
Laundry Room |
2.35 m |
1.9 m |
2.35 m x 1.9 m |
|
Main Level |
Bathroom |
|
|
Measurements not available |
Utilities
|
Cable
|
Available |
|
Electricity
|
Available |
|
Sewer
|
Available |
https://www.realtor.ca/real-estate/29012289/450-classic-avenue-welland-lincolncrowland-773-lincolncrowland

