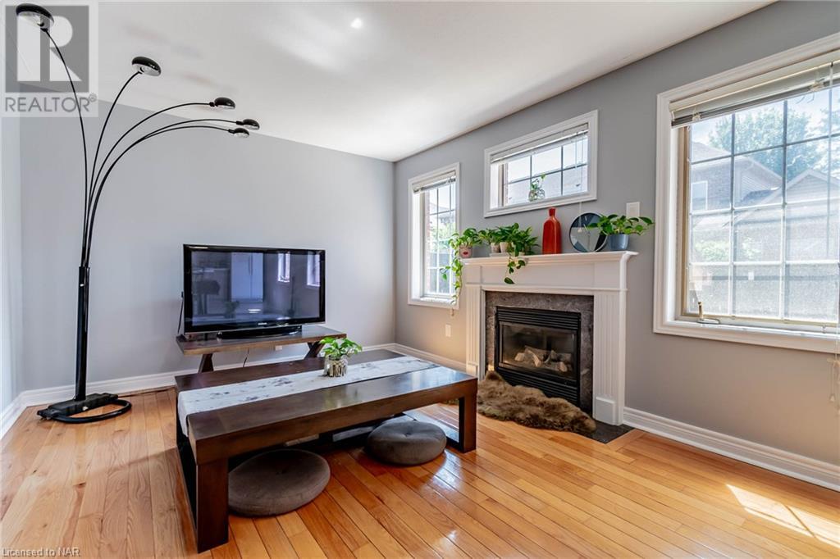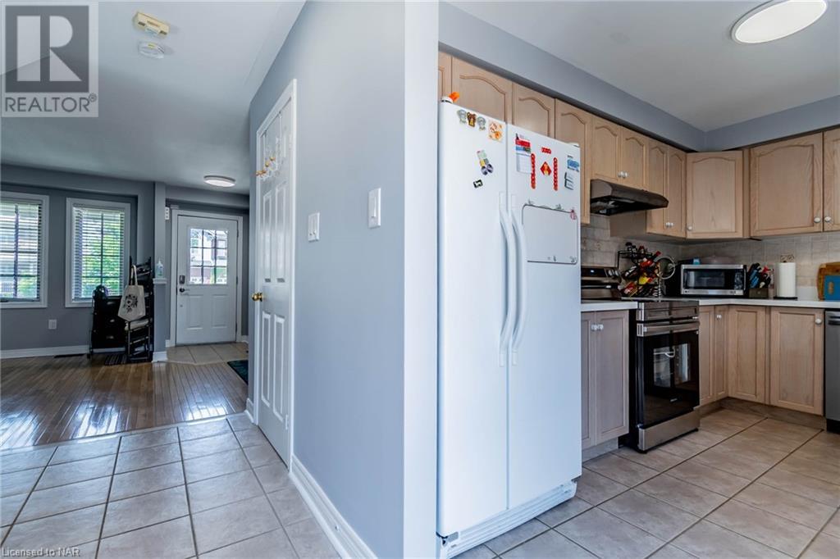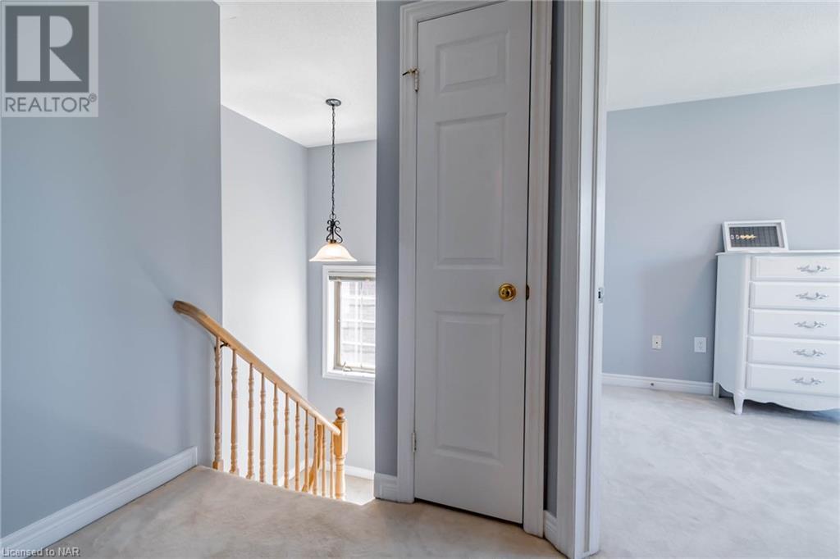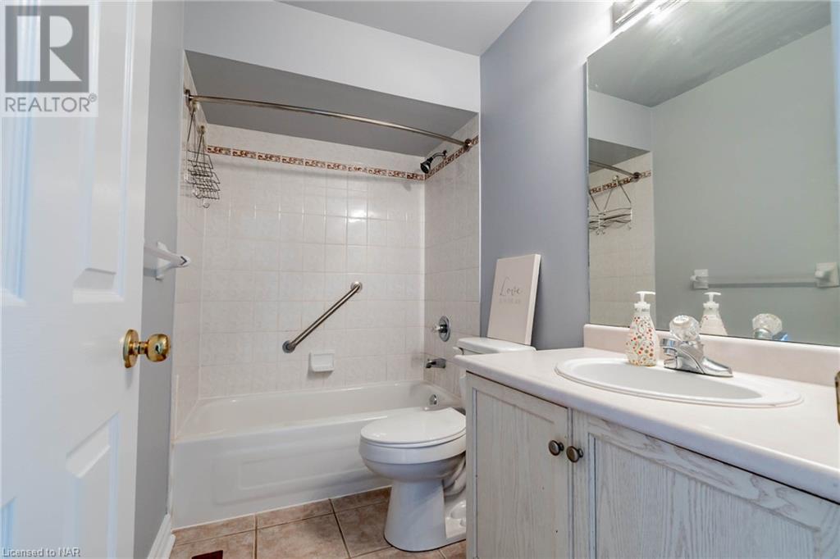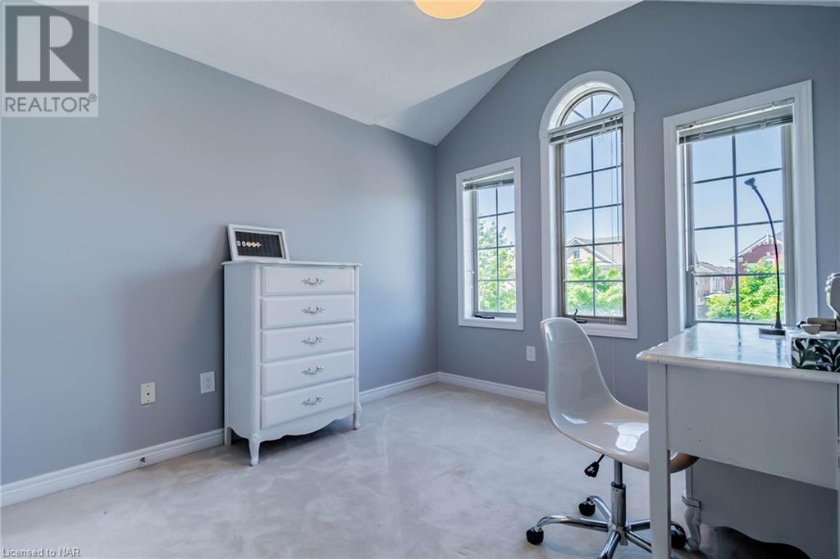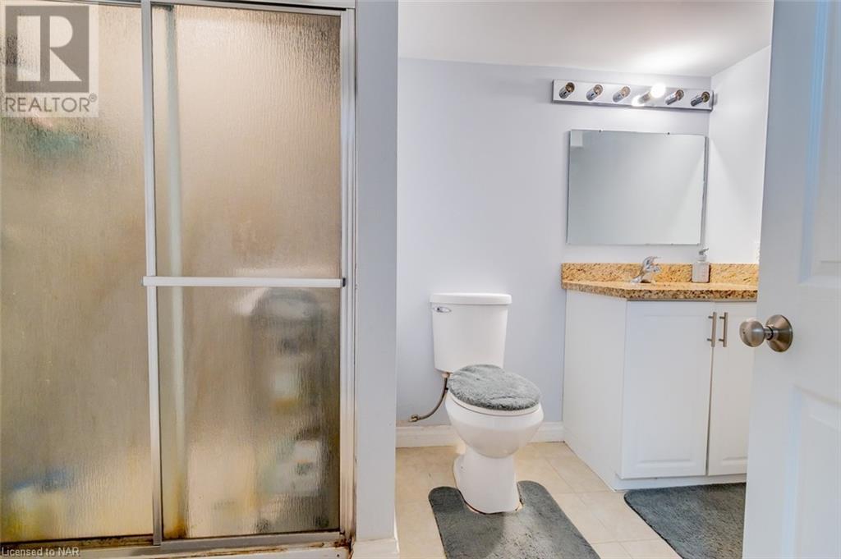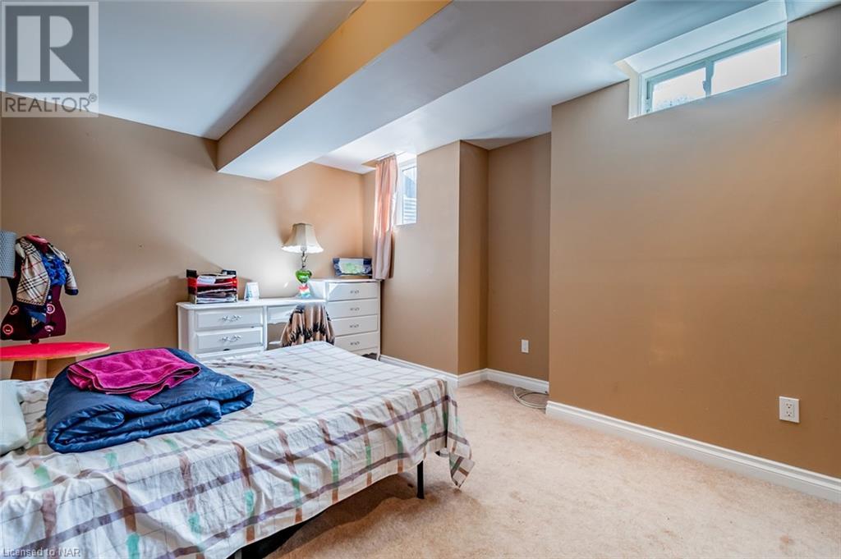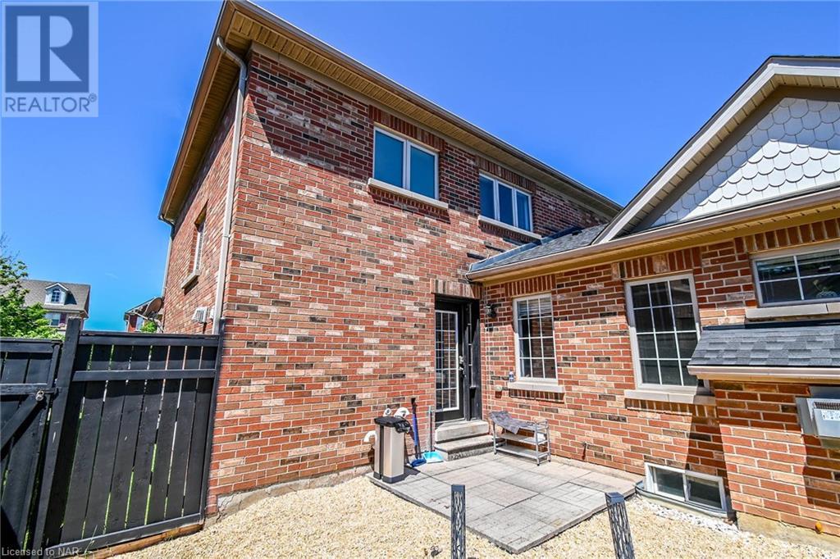5 Bedroom
4 Bathroom
1540 sqft
2 Level
Fireplace
Central Air Conditioning
Forced Air
$669,000
Well maintained 2 storey semi-detached home in desireable Niagara on the Green area of Niagara on the Lake offers 3 bedrooms & 3.5 baths, finished basement with addition 2 large bedrooms, conveniently located close to a premium golf course, Outlet Shopping Mall, QEW highway and Niagara College. Recent upgrades include Freshly painting through out the house, New Kitchen counter top, stainless sink, faucet, Stainless stove, light fixtures, newer roof, Central Air. The main floor features open concept Living Room or Dining Room, Kitchen w/eat area & family room w/gas fireplace & 2 pc. bathroom. Laundry closet is conveniently located in kitchen area. Upstairs features 3 bedrooms, main 4 pc. bathroom, Primary Bedroom with 4 pc. ensuite & walk in closet. The lower level features 2 Large bedrooms as well as a convenient 3 pc. bathroom. A must see on your list of homes to view! (id:56248)
Property Details
|
MLS® Number
|
40616773 |
|
Property Type
|
Single Family |
|
AmenitiesNearBy
|
Golf Nearby, Public Transit, Schools, Shopping |
|
Features
|
Paved Driveway, Sump Pump, Automatic Garage Door Opener |
|
ParkingSpaceTotal
|
2 |
Building
|
BathroomTotal
|
4 |
|
BedroomsAboveGround
|
3 |
|
BedroomsBelowGround
|
2 |
|
BedroomsTotal
|
5 |
|
Appliances
|
Dishwasher, Dryer, Microwave, Refrigerator, Stove, Washer, Window Coverings, Garage Door Opener |
|
ArchitecturalStyle
|
2 Level |
|
BasementDevelopment
|
Finished |
|
BasementType
|
Full (finished) |
|
ConstructedDate
|
2000 |
|
ConstructionStyleAttachment
|
Semi-detached |
|
CoolingType
|
Central Air Conditioning |
|
ExteriorFinish
|
Brick, Vinyl Siding |
|
FireplacePresent
|
Yes |
|
FireplaceTotal
|
1 |
|
FoundationType
|
Poured Concrete |
|
HalfBathTotal
|
1 |
|
HeatingFuel
|
Natural Gas |
|
HeatingType
|
Forced Air |
|
StoriesTotal
|
2 |
|
SizeInterior
|
1540 Sqft |
|
Type
|
House |
|
UtilityWater
|
Municipal Water |
Parking
Land
|
AccessType
|
Highway Nearby |
|
Acreage
|
No |
|
LandAmenities
|
Golf Nearby, Public Transit, Schools, Shopping |
|
Sewer
|
Municipal Sewage System |
|
SizeDepth
|
71 Ft |
|
SizeFrontage
|
33 Ft |
|
SizeTotalText
|
Under 1/2 Acre |
|
ZoningDescription
|
R1 |
Rooms
| Level |
Type |
Length |
Width |
Dimensions |
|
Second Level |
4pc Bathroom |
|
|
Measurements not available |
|
Second Level |
4pc Bathroom |
|
|
Measurements not available |
|
Second Level |
Bedroom |
|
|
10'10'' x 9'6'' |
|
Second Level |
Bedroom |
|
|
10'10'' x 9'6'' |
|
Second Level |
Primary Bedroom |
|
|
13'7'' x 12'2'' |
|
Basement |
4pc Bathroom |
|
|
Measurements not available |
|
Basement |
Bedroom |
|
|
14'0'' x 13'1'' |
|
Basement |
Bedroom |
|
|
16'0'' x 10'5'' |
|
Main Level |
2pc Bathroom |
|
|
Measurements not available |
|
Main Level |
Laundry Room |
|
|
Measurements not available |
|
Main Level |
Dining Room |
|
|
11'8'' x 8'3'' |
|
Main Level |
Living Room |
|
|
13'8'' x 11'1'' |
|
Main Level |
Family Room |
|
|
10'1'' x 13'6'' |
|
Main Level |
Kitchen |
|
|
12'6'' x 8'4'' |
https://www.realtor.ca/real-estate/27137908/45-niagara-on-the-green-boulevard-niagara-on-the-lake




