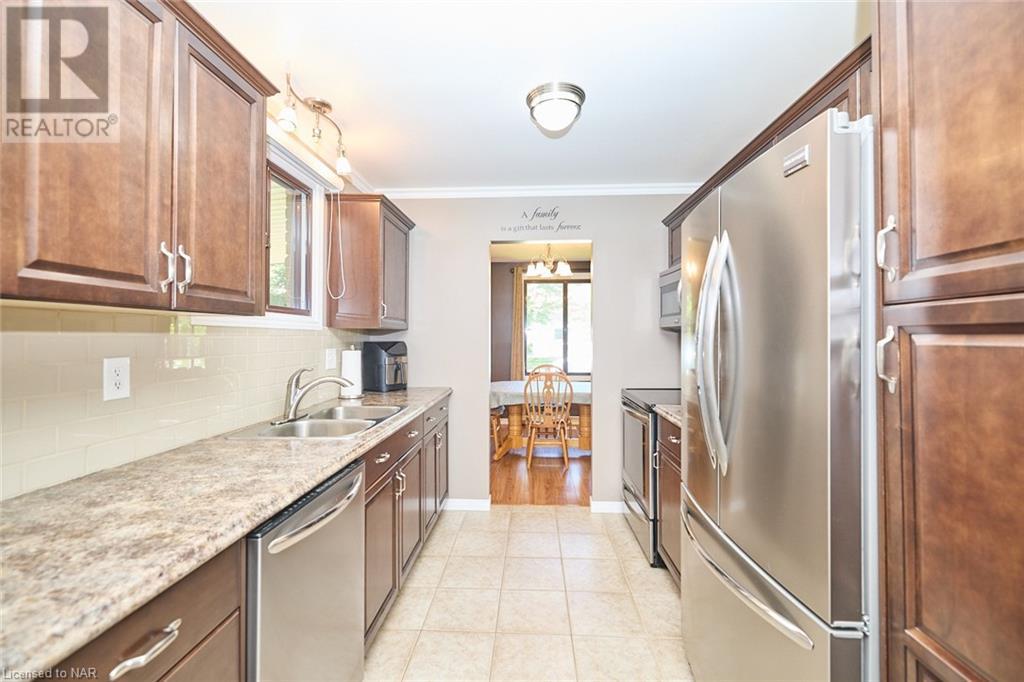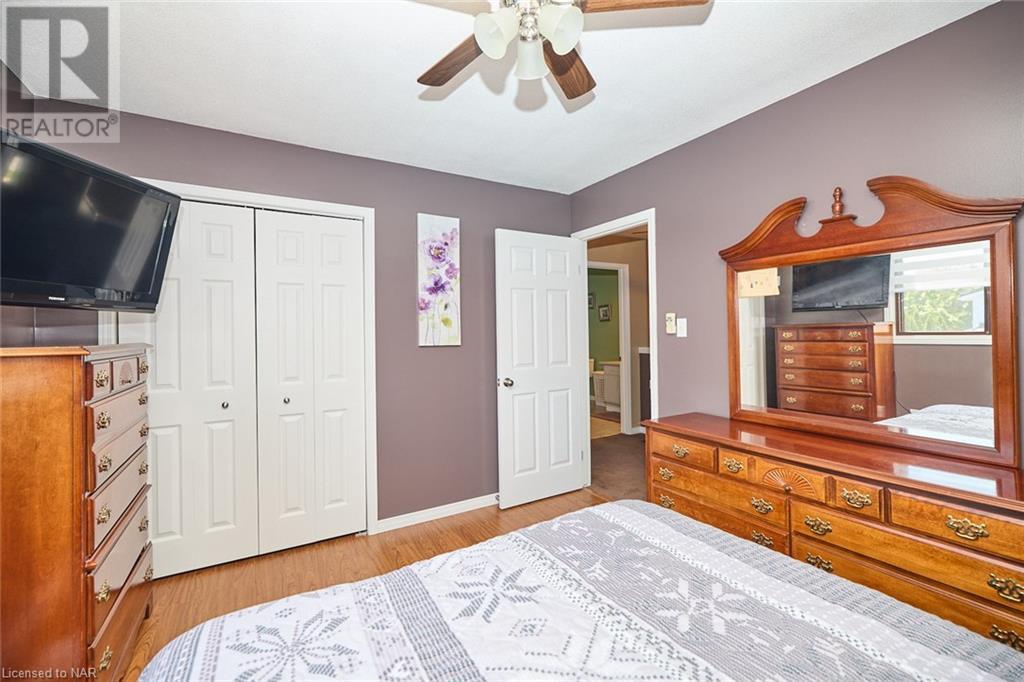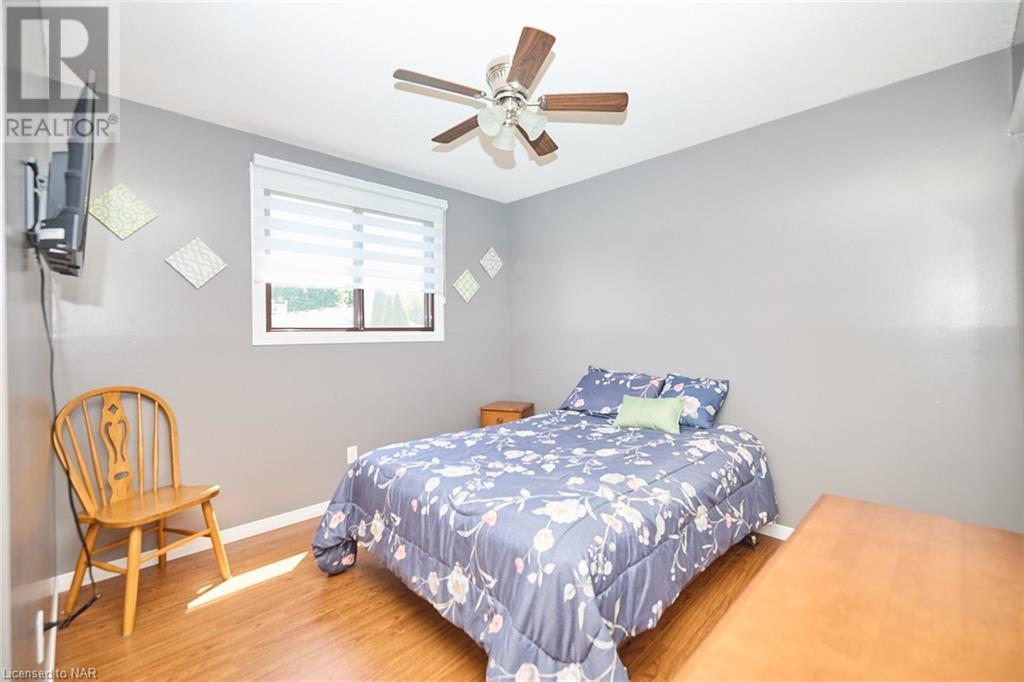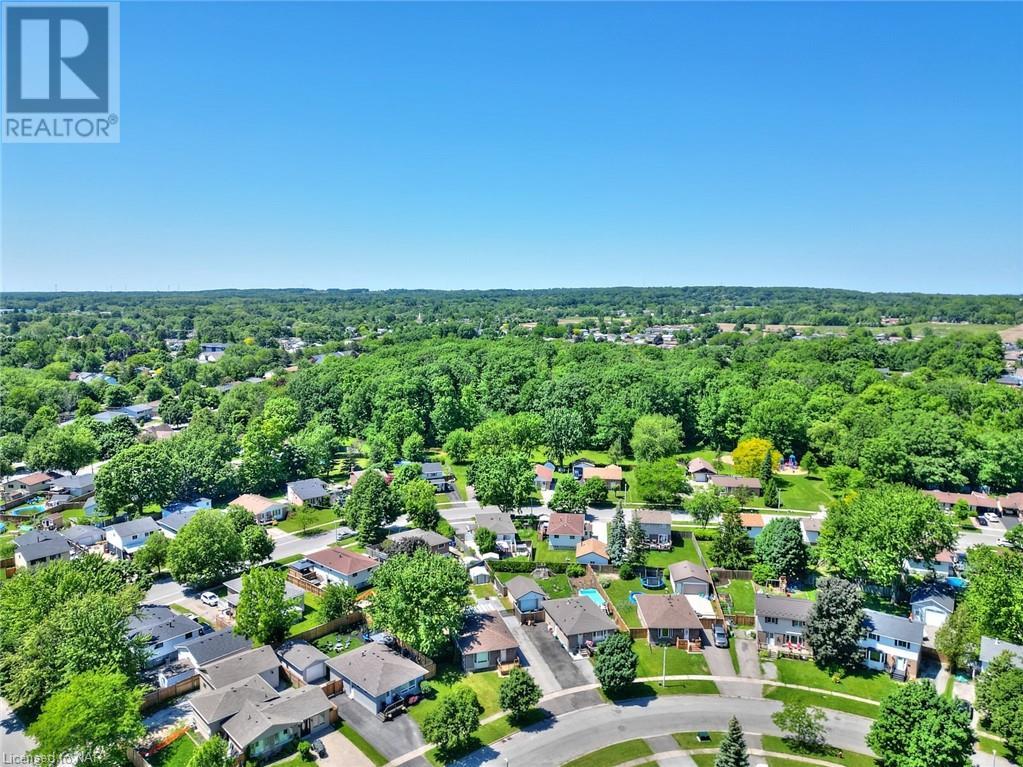3 Bedroom
1 Bathroom
1655 sqft
Central Air Conditioning
Forced Air
$579,900
Welcome to 45 McCrae! Step into this meticulously maintained 3-bedroom home and feel the warmth of pride of ownership. Boasting a spacious layout, you'll find a generously sized living area, perfect for cozy nights in, an inviting eat-in kitchen, ideal for gatherings, and a formal dining space for those special occasions. The well-appointed 4-piece bathroom ensures comfort and convenience. But there's more! Descend into the finished rec room, offering additional living space for entertainment or relaxation. Storage is abundant throughout the home, catering to your organizational needs. A newly insulated garage adds practicality, while the fully fenced yard provides security and privacy. Step onto the covered patio, a tranquil retreat for outdoor enjoyment. Conveniently located in the desirable West End of Welland, this move-in ready home is just minutes away from all amenities, making daily life a breeze. With ample parking, this property truly has something for everyone. Don't miss the opportunity to make 45 McCrae your perfect abode. (id:56248)
Property Details
|
MLS® Number
|
40618424 |
|
Property Type
|
Single Family |
|
AmenitiesNearBy
|
Playground, Public Transit, Schools, Shopping |
|
CommunityFeatures
|
Quiet Area, School Bus |
|
EquipmentType
|
Water Heater |
|
Features
|
Paved Driveway, Automatic Garage Door Opener |
|
ParkingSpaceTotal
|
5 |
|
RentalEquipmentType
|
Water Heater |
|
Structure
|
Shed |
Building
|
BathroomTotal
|
1 |
|
BedroomsAboveGround
|
3 |
|
BedroomsTotal
|
3 |
|
Appliances
|
Water Meter |
|
BasementDevelopment
|
Finished |
|
BasementType
|
Full (finished) |
|
ConstructedDate
|
1977 |
|
ConstructionStyleAttachment
|
Detached |
|
CoolingType
|
Central Air Conditioning |
|
ExteriorFinish
|
Brick Veneer, Vinyl Siding |
|
FireProtection
|
Smoke Detectors |
|
Fixture
|
Ceiling Fans |
|
FoundationType
|
Poured Concrete |
|
HeatingFuel
|
Natural Gas |
|
HeatingType
|
Forced Air |
|
SizeInterior
|
1655 Sqft |
|
Type
|
House |
|
UtilityWater
|
Municipal Water |
Parking
Land
|
AccessType
|
Road Access |
|
Acreage
|
No |
|
LandAmenities
|
Playground, Public Transit, Schools, Shopping |
|
Sewer
|
Municipal Sewage System |
|
SizeDepth
|
108 Ft |
|
SizeFrontage
|
49 Ft |
|
SizeTotalText
|
Under 1/2 Acre |
|
ZoningDescription
|
Rl1 |
Rooms
| Level |
Type |
Length |
Width |
Dimensions |
|
Second Level |
4pc Bathroom |
|
|
Measurements not available |
|
Second Level |
Bedroom |
|
|
12'2'' x 10'5'' |
|
Second Level |
Bedroom |
|
|
9'6'' x 8'6'' |
|
Lower Level |
Workshop |
|
|
11'2'' x 5'3'' |
|
Lower Level |
Recreation Room |
|
|
23'1'' x 14'1'' |
|
Main Level |
Primary Bedroom |
|
|
11'11'' x 10'4'' |
|
Main Level |
Dining Room |
|
|
10'4'' x 8'10'' |
|
Main Level |
Living Room |
|
|
19'7'' x 11'2'' |
|
Main Level |
Kitchen |
|
|
15'7'' x 8'7'' |
https://www.realtor.ca/real-estate/27152258/45-mccrae-drive-welland



































