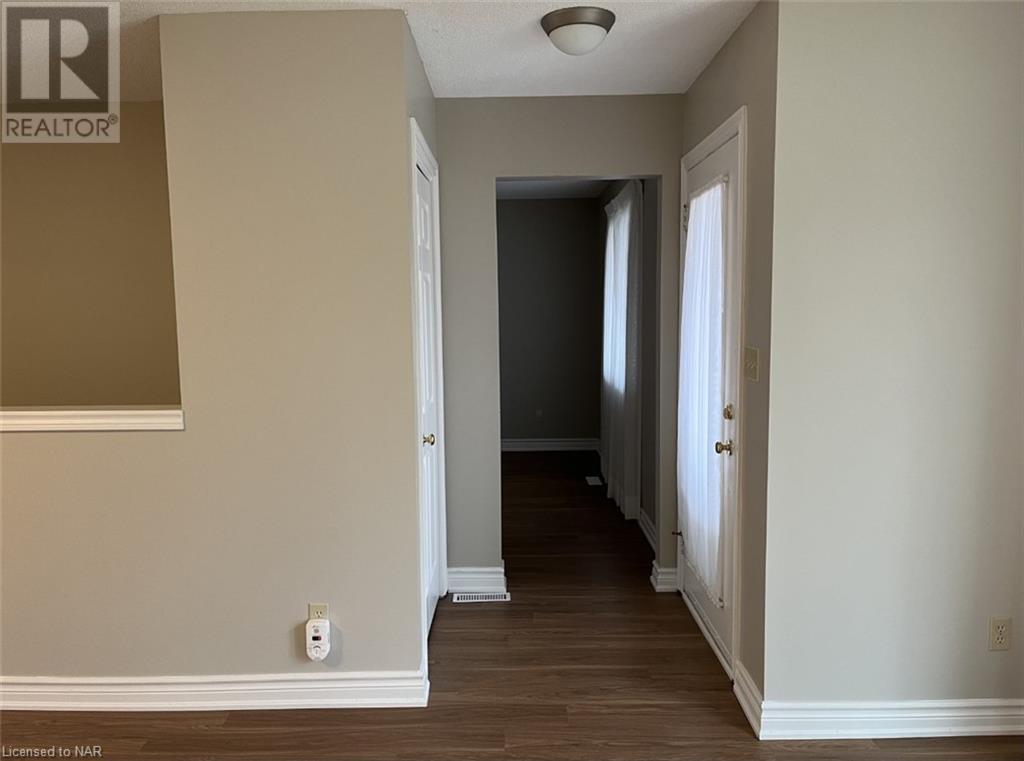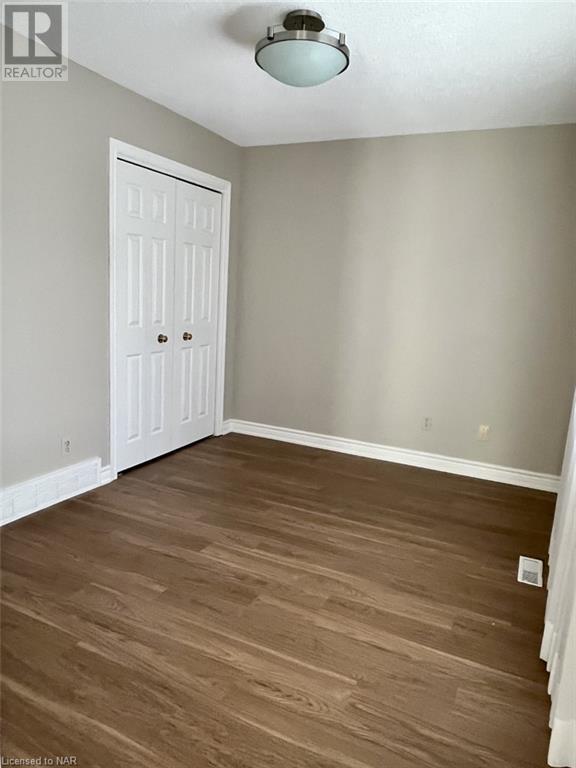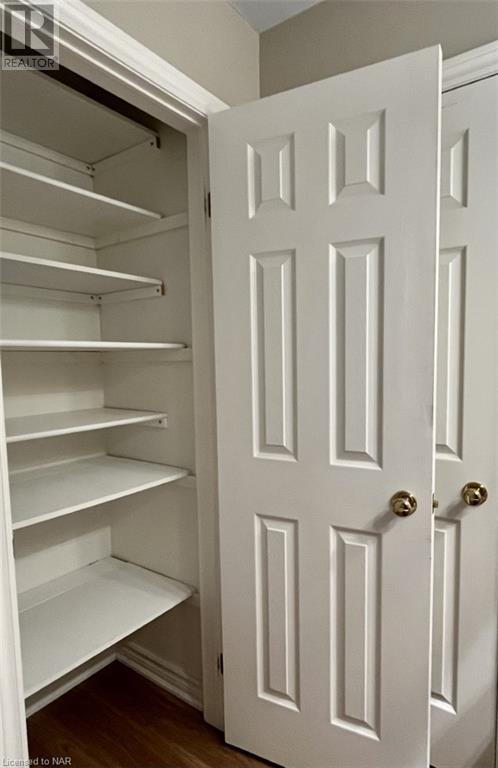443 Nassau Street Unit# 10 Niagara-On-The-Lake, Ontario L0S 1J0
$675,000Maintenance, Insurance, Cable TV, Property Management, Water, Parking
$520 Monthly
Maintenance, Insurance, Cable TV, Property Management, Water, Parking
$520 MonthlyCharming updated bungalow townhome in walking distance to historic Niagara-on-the-Lake. Recently refreshed with new flooring and a fresh coat of paint, this home offers a versatile layout. The main floor includes a spacious primary bedroom, an additional front room ideal for an office or library with a closet, a combined living and dining area, and an eat-in kitchen with a patio door leading to a deck overlooking a private, tree-lined backyard. The finished lower level adds extra living space with another bedroom, a 3-piece bathroom, and a laundry area—all undergoing updates with new flooring, fresh paint, newer washer and dryer. Located within walking distance of Niagara-on-the-Lake's historic Old Town, and just minutes away from the lakefront, golf course. the Shaw Theatre and renowned local wineries. A great lifestyle community, that allows you to close the door and travel the world at a moment's notice! The condo fee is $450/month and includes building insurance, exterior yard work, snow removal and water. Ample guest parking, double wide drive. You dont want to miss this charming enclave of bungalow towns! (id:56248)
Property Details
| MLS® Number | 40620447 |
| Property Type | Single Family |
| EquipmentType | None |
| Features | Cul-de-sac, Paved Driveway |
| ParkingSpaceTotal | 2 |
| RentalEquipmentType | None |
Building
| BathroomTotal | 2 |
| BedroomsAboveGround | 1 |
| BedroomsBelowGround | 1 |
| BedroomsTotal | 2 |
| Appliances | Dishwasher, Dryer, Refrigerator, Stove, Washer, Window Coverings |
| ArchitecturalStyle | Bungalow |
| BasementDevelopment | Finished |
| BasementType | Full (finished) |
| ConstructionStyleAttachment | Attached |
| CoolingType | Central Air Conditioning |
| ExteriorFinish | Aluminum Siding, Brick Veneer |
| FoundationType | Poured Concrete |
| HeatingFuel | Natural Gas |
| HeatingType | Forced Air |
| StoriesTotal | 1 |
| SizeInterior | 1500 Sqft |
| Type | Row / Townhouse |
| UtilityWater | Municipal Water |
Parking
| None |
Land
| Acreage | No |
| Sewer | Municipal Sewage System |
| ZoningDescription | R1 |
Rooms
| Level | Type | Length | Width | Dimensions |
|---|---|---|---|---|
| Basement | Laundry Room | Measurements not available | ||
| Basement | 3pc Bathroom | Measurements not available | ||
| Basement | Bedroom | 13'0'' x 13'0'' | ||
| Basement | Family Room | 28'6'' x 11'4'' | ||
| Main Level | 4pc Bathroom | Measurements not available | ||
| Main Level | Primary Bedroom | 11'6'' x 10'4'' | ||
| Main Level | Office | 11'10'' x 9'0'' | ||
| Main Level | Eat In Kitchen | 11'10'' x 10'10'' | ||
| Main Level | Dining Room | 11'4'' x 9'0'' | ||
| Main Level | Living Room | 12'0'' x 11'4'' |
https://www.realtor.ca/real-estate/27182193/443-nassau-street-unit-10-niagara-on-the-lake



























