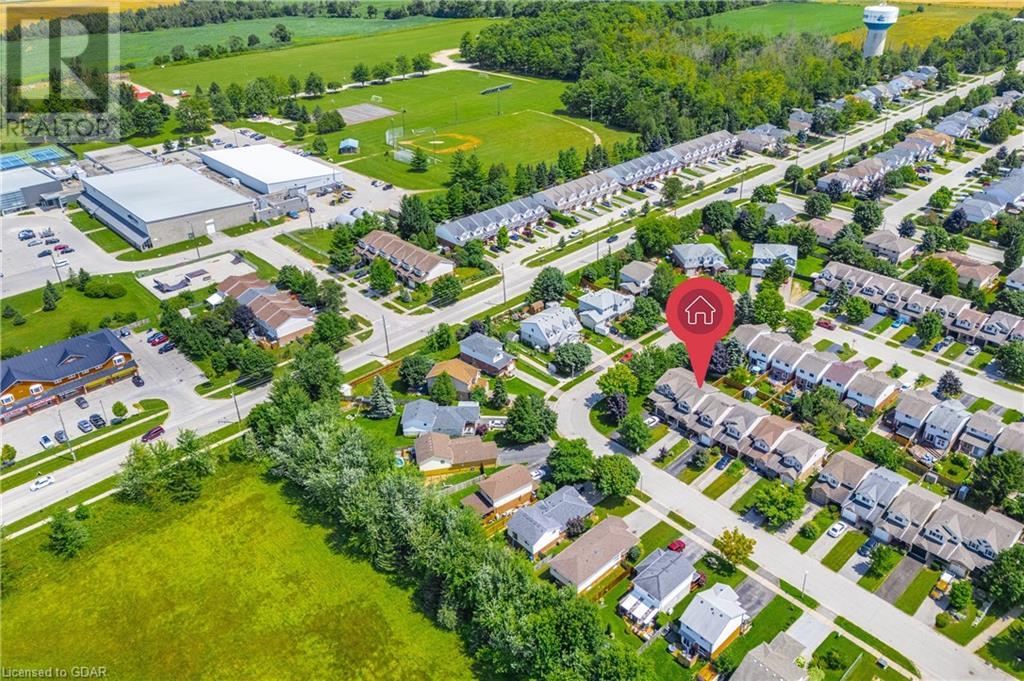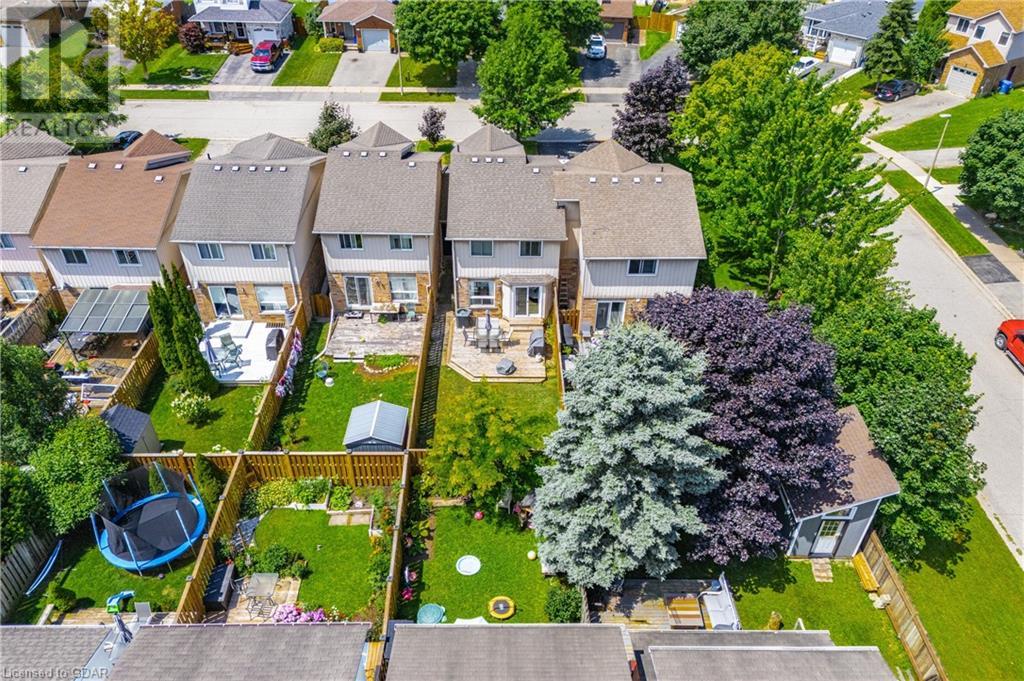441 Flannery Drive Fergus, Ontario N1M 3P3
3 Bedroom
2 Bathroom
1262.47 sqft
2 Level
Central Air Conditioning
Forced Air
Landscaped
$599,000
Welcome to 411 Flannery Fergus, a stunning freehold townhouse! This home features 3 bedrooms, 2 bathrooms, a single car garage, and a newly repaved driveway with parking for two. Inside, enjoy the upgraded kitchen (2022) with quartz countertops and top-of-the-line appliances, new floors (2022), and elegant crown molding. The finished basement offers extra living space, and egress windows provide ample natural light. Move-in ready and beautifully maintained home awaits your personal touch! (id:56248)
Open House
This property has open houses!
July
27
Saturday
Starts at:
12:00 pm
Ends at:1:30 pm
Property Details
| MLS® Number | 40625190 |
| Property Type | Single Family |
| AmenitiesNearBy | Hospital, Park, Playground, Schools, Shopping |
| CommunityFeatures | Quiet Area, Community Centre |
| EquipmentType | Rental Water Softener, Water Heater |
| ParkingSpaceTotal | 3 |
| RentalEquipmentType | Rental Water Softener, Water Heater |
Building
| BathroomTotal | 2 |
| BedroomsAboveGround | 3 |
| BedroomsTotal | 3 |
| Appliances | Central Vacuum, Dishwasher, Dryer, Refrigerator, Washer, Gas Stove(s), Window Coverings, Garage Door Opener |
| ArchitecturalStyle | 2 Level |
| BasementDevelopment | Finished |
| BasementType | Full (finished) |
| ConstructionStyleAttachment | Attached |
| CoolingType | Central Air Conditioning |
| ExteriorFinish | Vinyl Siding |
| FoundationType | Poured Concrete |
| HalfBathTotal | 1 |
| HeatingFuel | Natural Gas |
| HeatingType | Forced Air |
| StoriesTotal | 2 |
| SizeInterior | 1262.47 Sqft |
| Type | Row / Townhouse |
| UtilityWater | Municipal Water |
Parking
| Attached Garage |
Land
| Acreage | No |
| LandAmenities | Hospital, Park, Playground, Schools, Shopping |
| LandscapeFeatures | Landscaped |
| Sewer | Municipal Sewage System |
| SizeFrontage | 22 Ft |
| SizeTotalText | Under 1/2 Acre |
| ZoningDescription | R3 |
Rooms
| Level | Type | Length | Width | Dimensions |
|---|---|---|---|---|
| Second Level | Primary Bedroom | 10'10'' x 13'11'' | ||
| Second Level | Bedroom | 8'2'' x 13'6'' | ||
| Second Level | Bedroom | 8'7'' x 13'5'' | ||
| Second Level | 4pc Bathroom | Measurements not available | ||
| Main Level | Living Room | 7'4'' x 21'2'' | ||
| Main Level | Kitchen | 9'2'' x 13'2'' | ||
| Main Level | Foyer | 5'1'' x 5'6'' | ||
| Main Level | Dining Room | 9'2'' x 7'0'' | ||
| Main Level | 2pc Bathroom | Measurements not available |
https://www.realtor.ca/real-estate/27219717/441-flannery-drive-fergus



















































