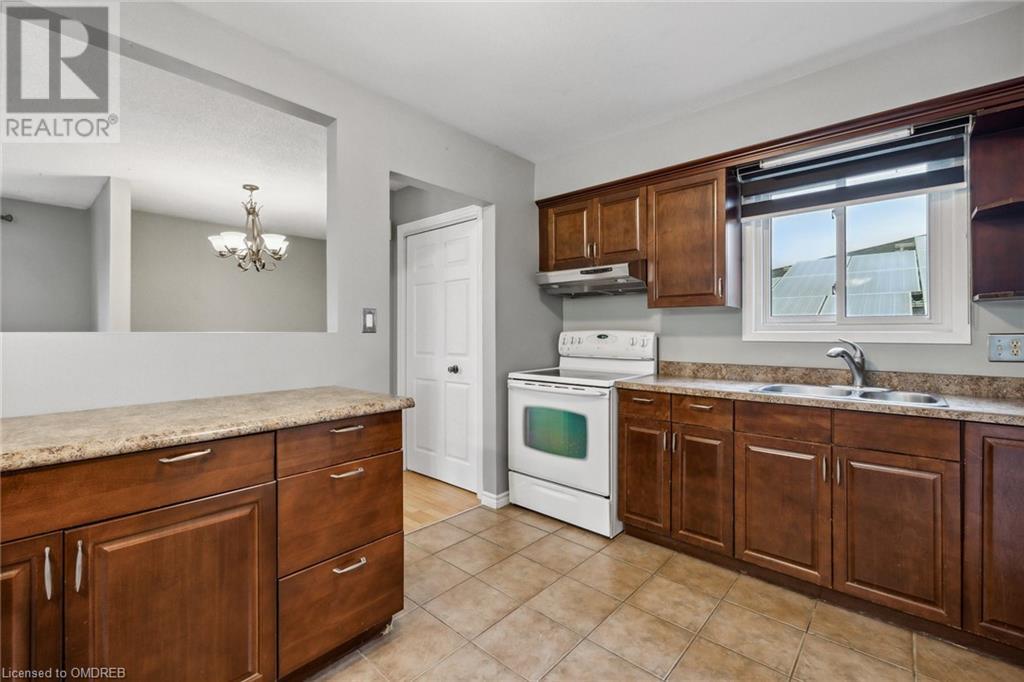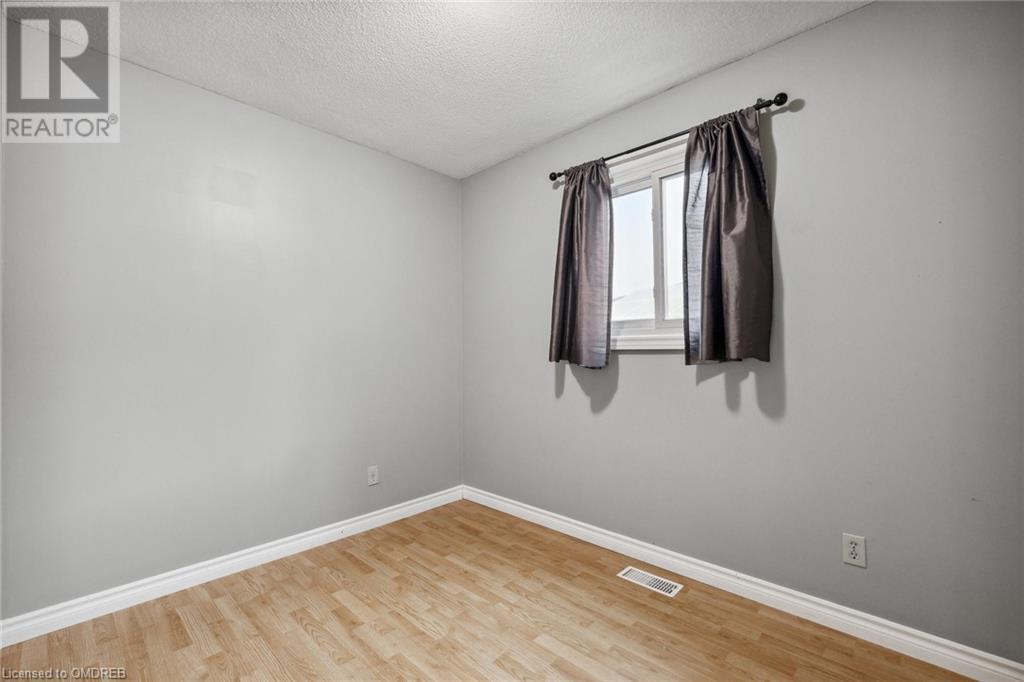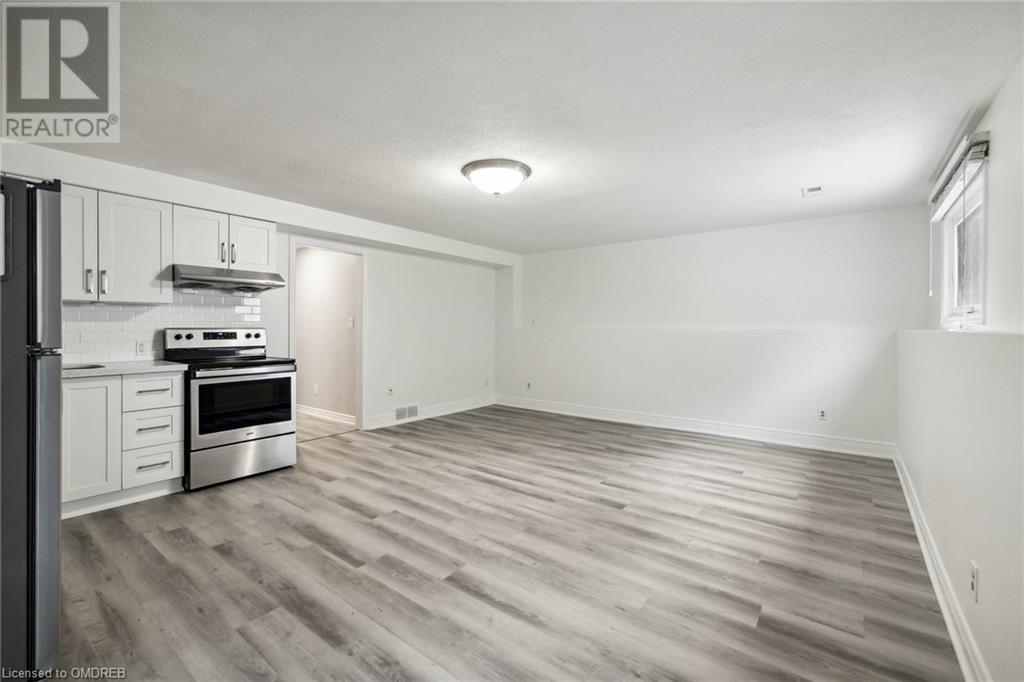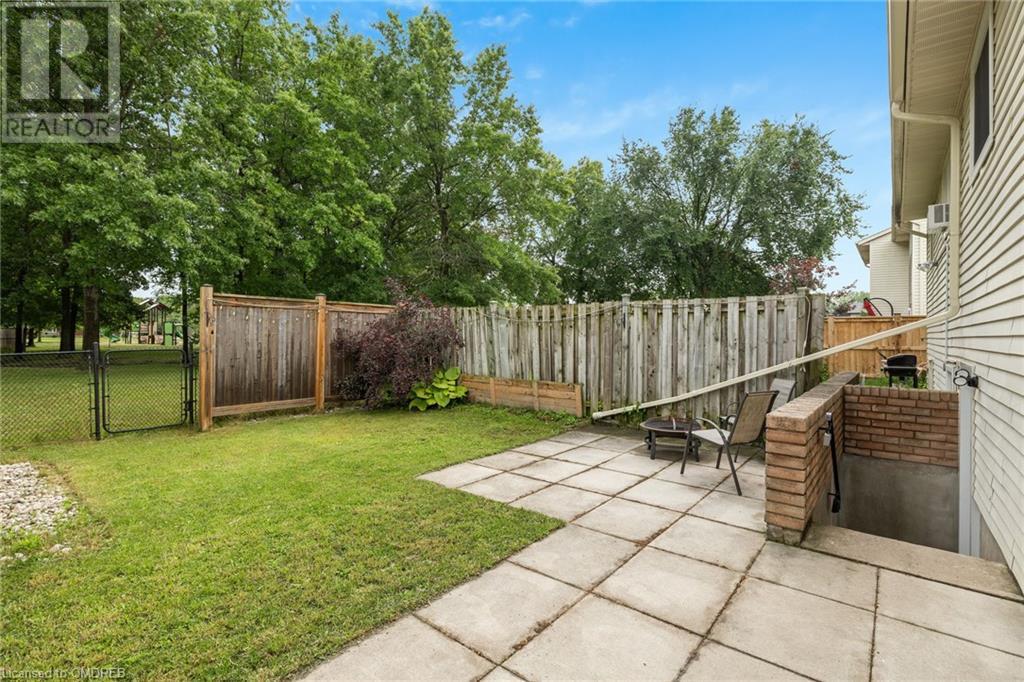5 Bedroom
2 Bathroom
1100 sqft
Raised Bungalow
Central Air Conditioning
Forced Air
$574,900
Vacant And Move-In Ready Legal Duplex. Fully Separated Units With Own Laundry And Separately Metered. An Amazing Opportunity To Own This Move-In Ready House In A Prime North Location Of Welland Backing Onto Elmwood Park With Direct Access And No Rear Neighbours. Ample Parking And Abundant Natural Light Throughout This Raised Bungalow. Each Unit Has Their Own Private Entrances. Fully Updated And Legal Conversion Completed In 2020. Over 2000 Sq.Ft. Of Living Space. The Main Floor Features Three Bedrooms, A Full Bath, And Its Own Laundry. The Lower Unit Has Its Own Private Entrance And Laundry, Walkout To Backyard, Two Bedrooms, Full Bathroom, And Is Brightened By Large Windows. This Does Not Feel Like A Basement Unit, Feels More Like A Main Floor Unit. Can Easily Be Converted Back To Single Family Home. Don't Miss This Incredible Opportunity To Own A Versatile Property In A Fantastic Location. Whether You're Looking For An Investment Property Or A Home With Rental Income Potential, This Legal Duplex Offers Endless Possibilities. Schedule Your Viewing Today And See For Yourself The Value And Potential This Home Has To Offer! (id:56248)
Property Details
|
MLS® Number
|
40617792 |
|
Property Type
|
Single Family |
|
AmenitiesNearBy
|
Hospital, Park, Place Of Worship, Playground, Public Transit, Schools, Shopping |
|
EquipmentType
|
Water Heater |
|
Features
|
Paved Driveway, In-law Suite |
|
ParkingSpaceTotal
|
3 |
|
RentalEquipmentType
|
Water Heater |
Building
|
BathroomTotal
|
2 |
|
BedroomsAboveGround
|
3 |
|
BedroomsBelowGround
|
2 |
|
BedroomsTotal
|
5 |
|
ArchitecturalStyle
|
Raised Bungalow |
|
BasementDevelopment
|
Finished |
|
BasementType
|
Full (finished) |
|
ConstructedDate
|
1989 |
|
ConstructionStyleAttachment
|
Semi-detached |
|
CoolingType
|
Central Air Conditioning |
|
ExteriorFinish
|
Brick, Vinyl Siding |
|
FoundationType
|
Poured Concrete |
|
HeatingFuel
|
Natural Gas |
|
HeatingType
|
Forced Air |
|
StoriesTotal
|
1 |
|
SizeInterior
|
1100 Sqft |
|
Type
|
House |
|
UtilityWater
|
Municipal Water |
Parking
Land
|
AccessType
|
Highway Access, Highway Nearby |
|
Acreage
|
No |
|
LandAmenities
|
Hospital, Park, Place Of Worship, Playground, Public Transit, Schools, Shopping |
|
Sewer
|
Municipal Sewage System |
|
SizeDepth
|
100 Ft |
|
SizeFrontage
|
31 Ft |
|
SizeTotalText
|
Under 1/2 Acre |
|
ZoningDescription
|
Rl2 |
Rooms
| Level |
Type |
Length |
Width |
Dimensions |
|
Basement |
4pc Bathroom |
|
|
8'6'' x 6'11'' |
|
Basement |
Kitchen |
|
|
10'1'' x 8'1'' |
|
Basement |
Bedroom |
|
|
8'7'' x 4'6'' |
|
Basement |
Laundry Room |
|
|
8'0'' x 6'10'' |
|
Basement |
Bedroom |
|
|
13'9'' x 12'1'' |
|
Main Level |
Primary Bedroom |
|
|
16'1'' x 8'2'' |
|
Main Level |
Bedroom |
|
|
10'10'' x 10'10'' |
|
Main Level |
Bedroom |
|
|
9'10'' x 7'6'' |
|
Main Level |
4pc Bathroom |
|
|
8'10'' x 4'11'' |
|
Main Level |
Kitchen |
|
|
10'2'' x 10'11'' |
|
Main Level |
Living Room/dining Room |
|
|
23'4'' x 12'3'' |
https://www.realtor.ca/real-estate/27157529/44-mayfair-drive-welland








































