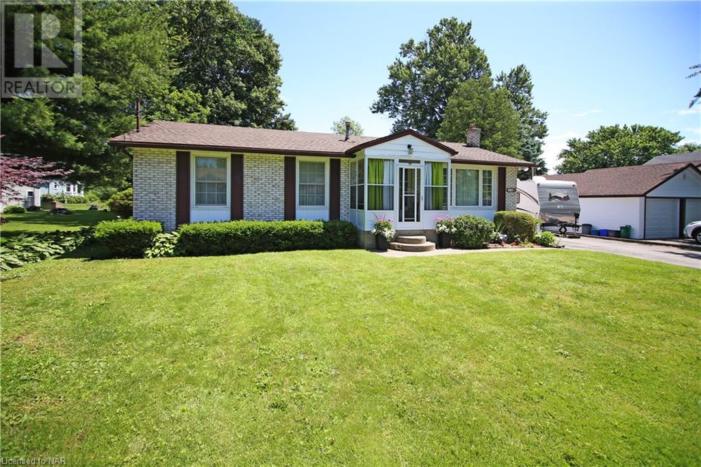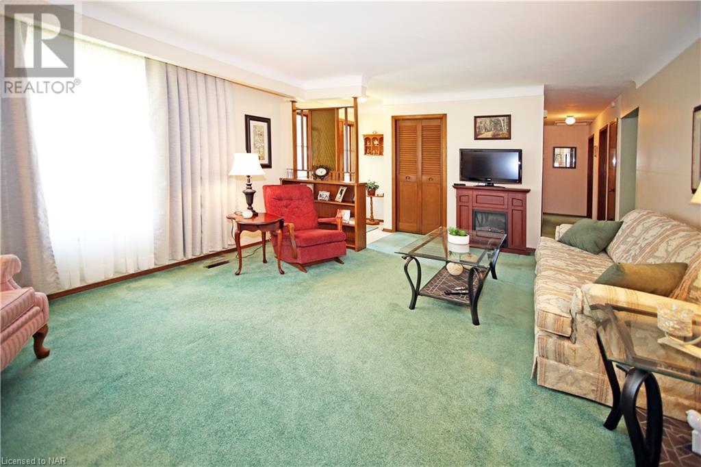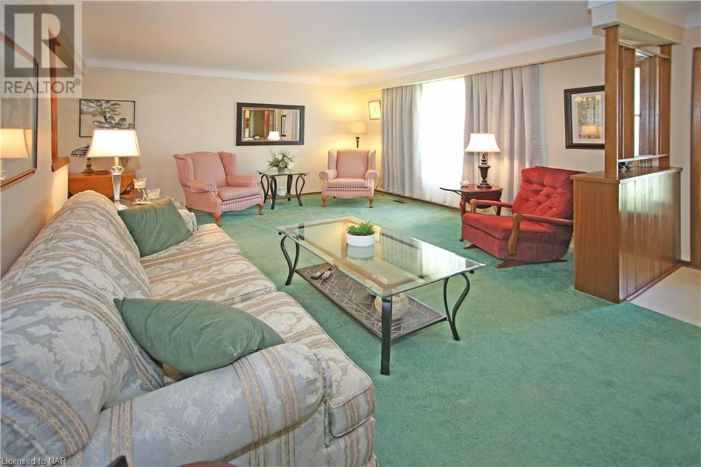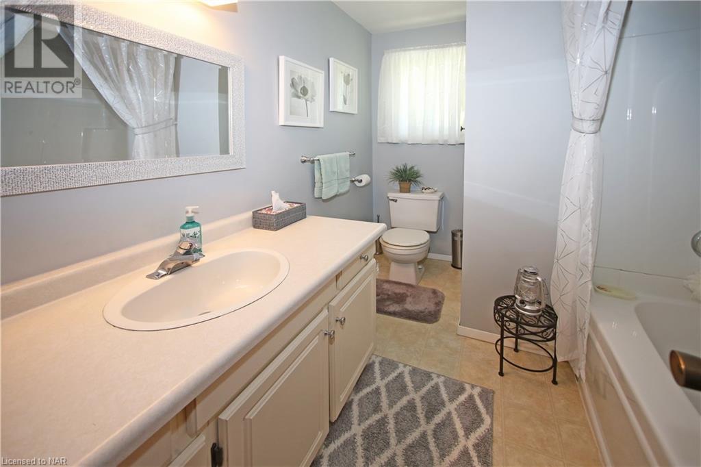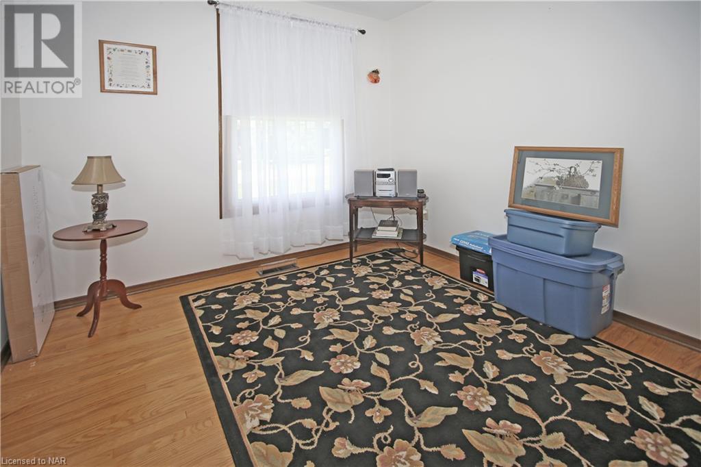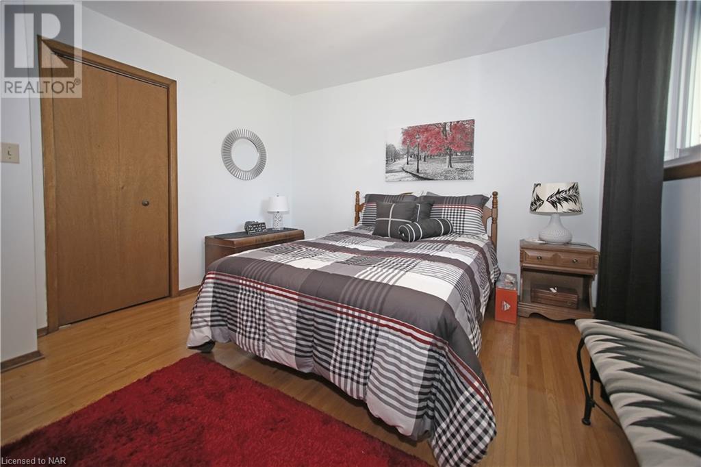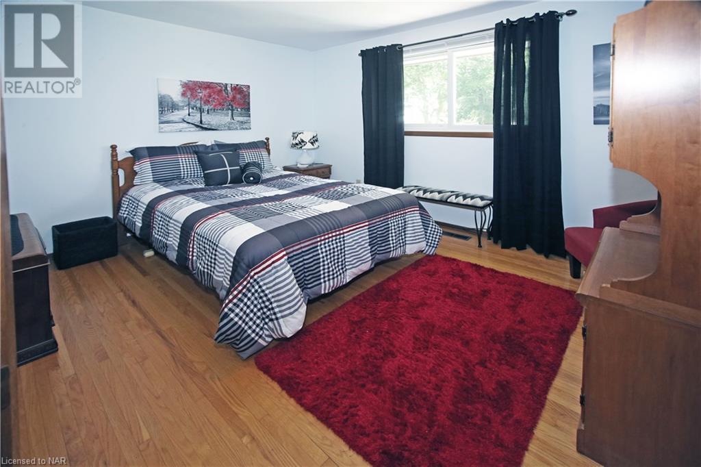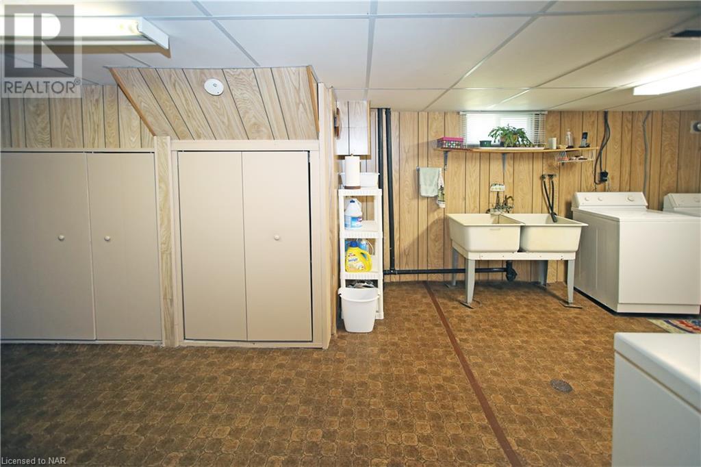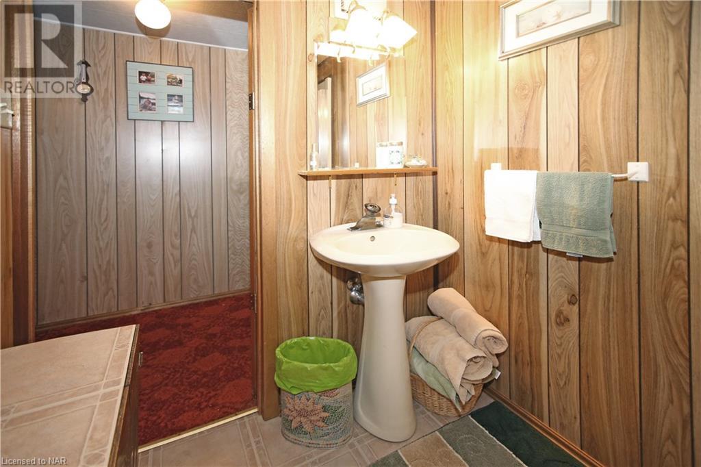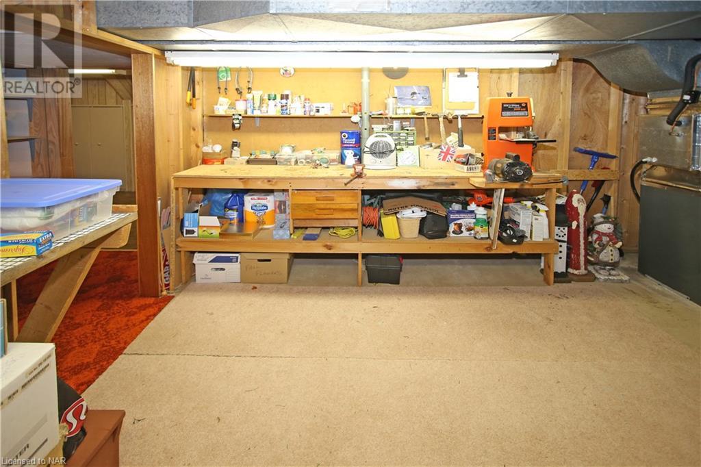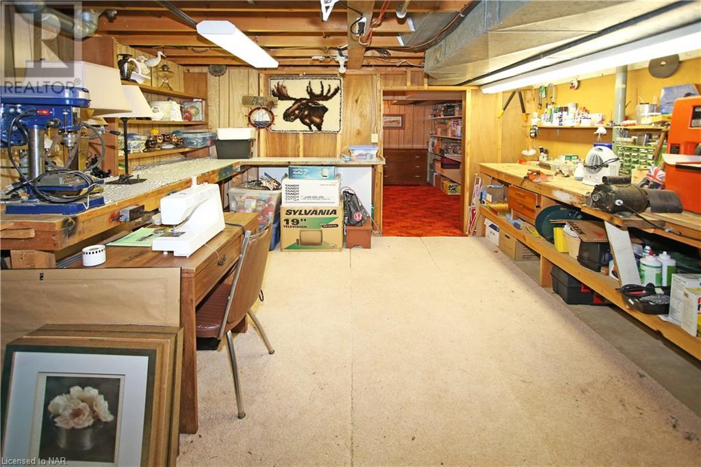3 Bedroom
2 Bathroom
2182 sqft
Bungalow
Central Air Conditioning
Forced Air
$549,900
Welcome to 44 Haun Rd. This well maintained brick bungalow is located in a nice neighbourhood on a quiet street. It sits on a 70 x 109 lot with a nice backyard and shed. There is a large driveway with more than enough parking space for 4 to 5 vehicles. The home has a total of 2182 sq ft. ( main floor 1100 sq ft). It gives you total main floor living, with kitchen, dining room, spacious living room, 3 bedrooms and a 4 piece bathroom. The lower level has a finished recreational room and 3 piece bath. There is a large laundry room with lots of additional storage, small workshop, a cold room and a bonus space that could easily be converted into a 4th bedroom or office. This home has a great location as it is just minutes to beautiful sandy Crystal Beach and also lovely downtown Ridgeway and all amenities. (id:56248)
Property Details
|
MLS® Number
|
40603779 |
|
Property Type
|
Single Family |
|
EquipmentType
|
Water Heater |
|
ParkingSpaceTotal
|
4 |
|
RentalEquipmentType
|
Water Heater |
Building
|
BathroomTotal
|
2 |
|
BedroomsAboveGround
|
3 |
|
BedroomsTotal
|
3 |
|
Appliances
|
Dryer, Refrigerator, Stove, Washer, Microwave Built-in |
|
ArchitecturalStyle
|
Bungalow |
|
BasementDevelopment
|
Partially Finished |
|
BasementType
|
Full (partially Finished) |
|
ConstructedDate
|
1971 |
|
ConstructionStyleAttachment
|
Detached |
|
CoolingType
|
Central Air Conditioning |
|
ExteriorFinish
|
Brick |
|
FoundationType
|
Poured Concrete |
|
HeatingFuel
|
Natural Gas |
|
HeatingType
|
Forced Air |
|
StoriesTotal
|
1 |
|
SizeInterior
|
2182 Sqft |
|
Type
|
House |
|
UtilityWater
|
Municipal Water |
Land
|
Acreage
|
No |
|
Sewer
|
Municipal Sewage System |
|
SizeDepth
|
109 Ft |
|
SizeFrontage
|
70 Ft |
|
SizeTotalText
|
Under 1/2 Acre |
|
ZoningDescription
|
R2 |
Rooms
| Level |
Type |
Length |
Width |
Dimensions |
|
Basement |
3pc Bathroom |
|
|
Measurements not available |
|
Lower Level |
Recreation Room |
|
|
23'7'' x 15'4'' |
|
Main Level |
4pc Bathroom |
|
|
Measurements not available |
|
Main Level |
Bedroom |
|
|
10'1'' x 8'8'' |
|
Main Level |
Bedroom |
|
|
12'0'' x 10'1'' |
|
Main Level |
Bedroom |
|
|
12'4'' x 10'9'' |
|
Main Level |
Living Room |
|
|
18'4'' x 13'7'' |
|
Main Level |
Dining Room |
|
|
9'7'' x 8'4'' |
|
Main Level |
Kitchen |
|
|
11'7'' x 9'8'' |
https://www.realtor.ca/real-estate/27051690/44-haun-road-crystal-beach



