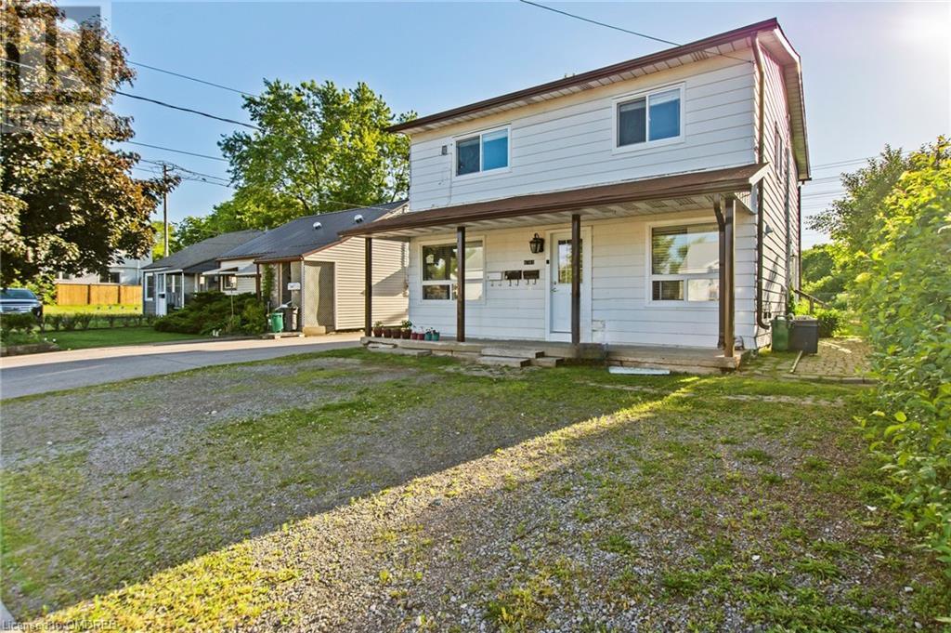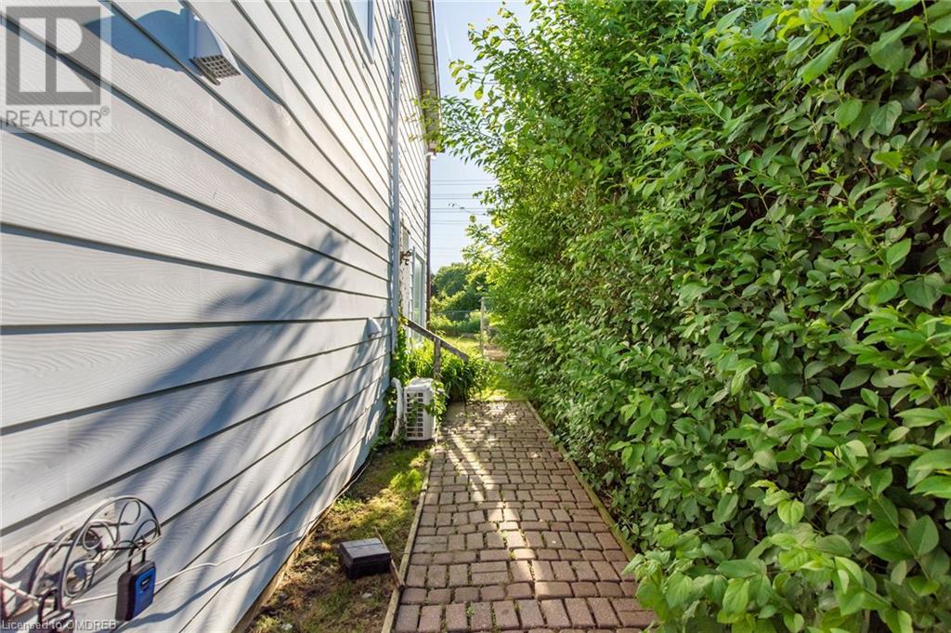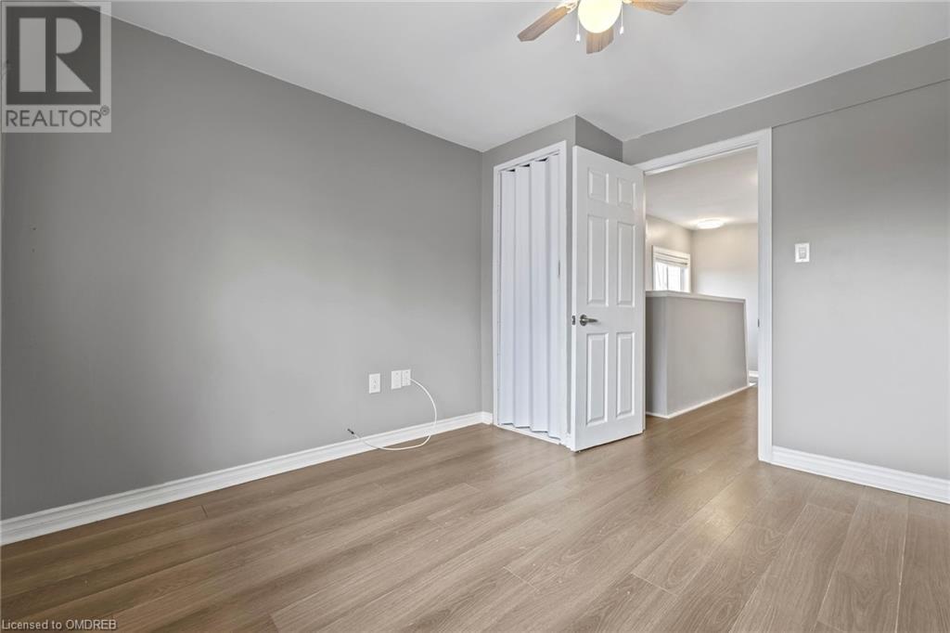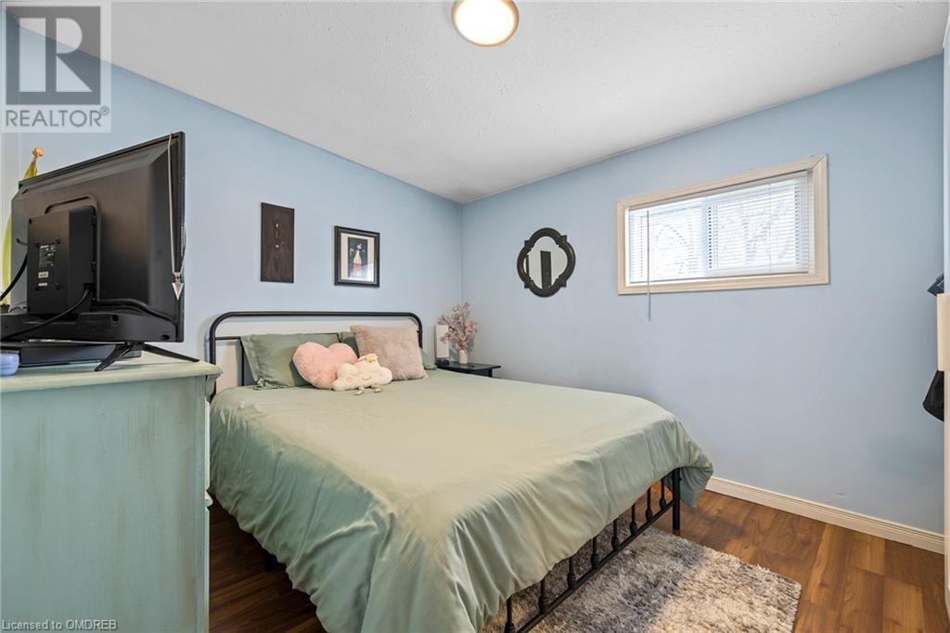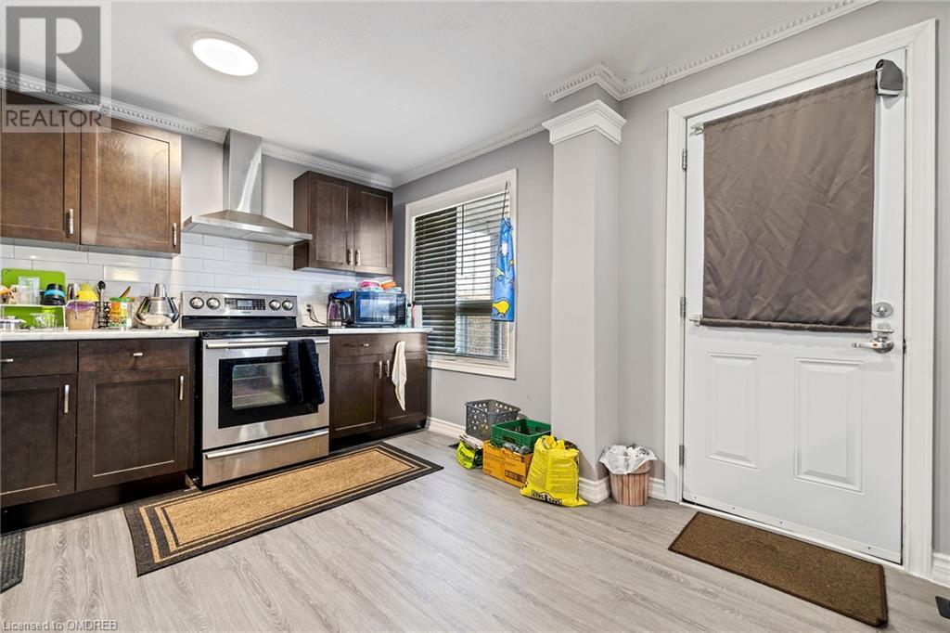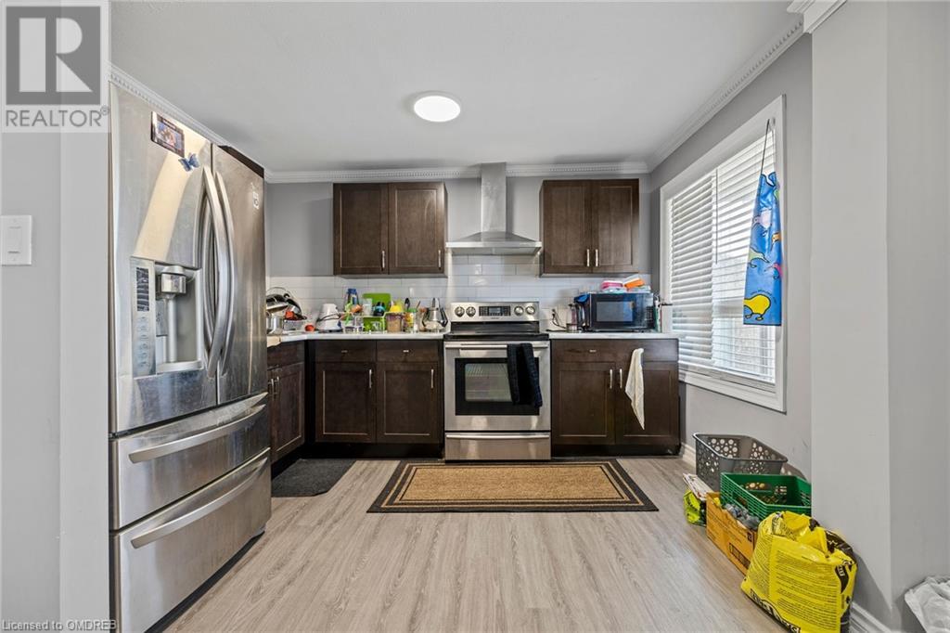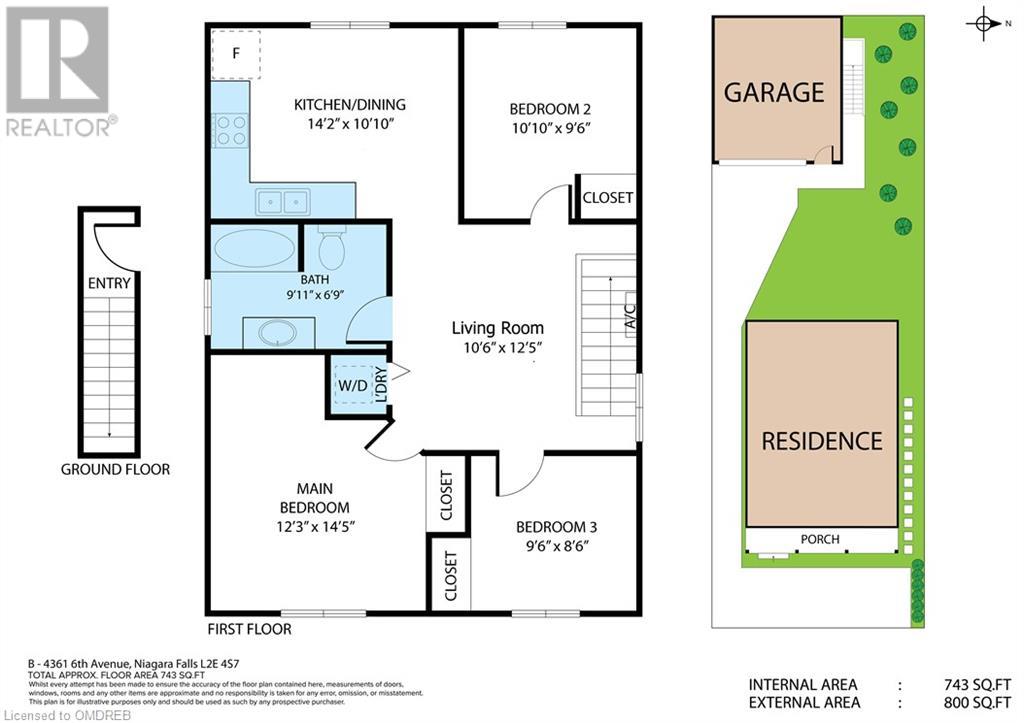7 Bedroom
3 Bathroom
1960 sqft
2 Level
Fireplace
Central Air Conditioning, Ductless
Baseboard Heaters, Forced Air, Heat Pump
$699,995
WELCOME TO 4361 SIXTH AVENUE AND WELCOME TO ONE OF NIAGARA FALLS' MOST INTERESTING HOME PURCHASE OPTIONS. THIS HOME FEATURES A MAIN FLOOR UNIT WITH THREE BEDROOMS AND ONE BATHROOM / A SECOND FLOOR UNIT WITH THREE BEDROOMS AND ONE BATHROOM / AND A ONE BEDROOM WITH ONE BATHROOM (ABOVE THE GARAGE). ALL UNITS HAVE UNDERGONE EXTENSIVE RENOVATIONS WITH COSTS APPROXIMATE TO $125,000. ALL BOAST NEW INTERIORS THAT INCLUDE: SOFT NEUTRAL PALETTES / ENGINEERED FLOORING / BRAND NEW STAINLESS STEEL APPLIANCES, AND PRIVATE LAUNDRY. ALL UNITS ARE FULLY RENTED. TENANTS IN THE MAIN HOUSE ARE ON LEASES AND THE UNIT ABOVE THE GARAGE IS RENTED ON A MONTH-TO-MONTH SET-UP. ATTRACTIVE TO BUYERS THAT WOULD LIKE TO LIVE IN ONE UNIT AND OFFSET MORTGAGE PAYMENTS WITH RENTAL INCOME OR INVESTORS LOOKING FOR A TURN-KEY INVESTMENT PROPERTY. SHOWS BEAUTIFULLY. IMMEDIATE POSSESSION AVAILABLE. (id:56248)
Property Details
|
MLS® Number
|
40599192 |
|
Property Type
|
Single Family |
|
AmenitiesNearBy
|
Hospital, Park, Place Of Worship, Public Transit, Schools |
|
CommunityFeatures
|
Quiet Area |
|
EquipmentType
|
Water Heater |
|
Features
|
Crushed Stone Driveway, In-law Suite |
|
ParkingSpaceTotal
|
5 |
|
RentalEquipmentType
|
Water Heater |
|
Structure
|
Porch |
Building
|
BathroomTotal
|
3 |
|
BedroomsAboveGround
|
7 |
|
BedroomsTotal
|
7 |
|
Appliances
|
Dryer, Refrigerator, Stove, Washer, Hood Fan |
|
ArchitecturalStyle
|
2 Level |
|
BasementDevelopment
|
Unfinished |
|
BasementType
|
Crawl Space (unfinished) |
|
ConstructionStyleAttachment
|
Detached |
|
CoolingType
|
Central Air Conditioning, Ductless |
|
ExteriorFinish
|
Aluminum Siding |
|
FireplacePresent
|
Yes |
|
FireplaceTotal
|
1 |
|
FoundationType
|
Poured Concrete |
|
HeatingFuel
|
Natural Gas |
|
HeatingType
|
Baseboard Heaters, Forced Air, Heat Pump |
|
StoriesTotal
|
2 |
|
SizeInterior
|
1960 Sqft |
|
Type
|
House |
|
UtilityWater
|
Municipal Water |
Parking
Land
|
AccessType
|
Highway Access, Highway Nearby |
|
Acreage
|
No |
|
LandAmenities
|
Hospital, Park, Place Of Worship, Public Transit, Schools |
|
Sewer
|
Municipal Sewage System |
|
SizeDepth
|
111 Ft |
|
SizeFrontage
|
40 Ft |
|
SizeTotalText
|
Under 1/2 Acre |
|
ZoningDescription
|
R2 |
Rooms
| Level |
Type |
Length |
Width |
Dimensions |
|
Second Level |
Bedroom |
|
|
9'1'' x 11'4'' |
|
Second Level |
4pc Bathroom |
|
|
Measurements not available |
|
Second Level |
Bedroom |
|
|
10'3'' x 15'9'' |
|
Second Level |
4pc Bathroom |
|
|
Measurements not available |
|
Second Level |
Bedroom |
|
|
10'1'' x 7'9'' |
|
Second Level |
Bedroom |
|
|
9'5'' x 9'7'' |
|
Second Level |
Kitchen |
|
|
8'1'' x 11'3'' |
|
Second Level |
Living Room/dining Room |
|
|
15'8'' x 12'2'' |
|
Main Level |
4pc Bathroom |
|
|
Measurements not available |
|
Main Level |
Living Room |
|
|
10'6'' x 12'5'' |
|
Main Level |
Bedroom |
|
|
9'6'' x 8'6'' |
|
Main Level |
Bedroom |
|
|
12'3'' x 14'5'' |
|
Main Level |
Bedroom |
|
|
10'10'' x 9'6'' |
|
Main Level |
Kitchen/dining Room |
|
|
14'2'' x 10'10'' |
https://www.realtor.ca/real-estate/26989060/4361-sixth-avenue-niagara-falls


