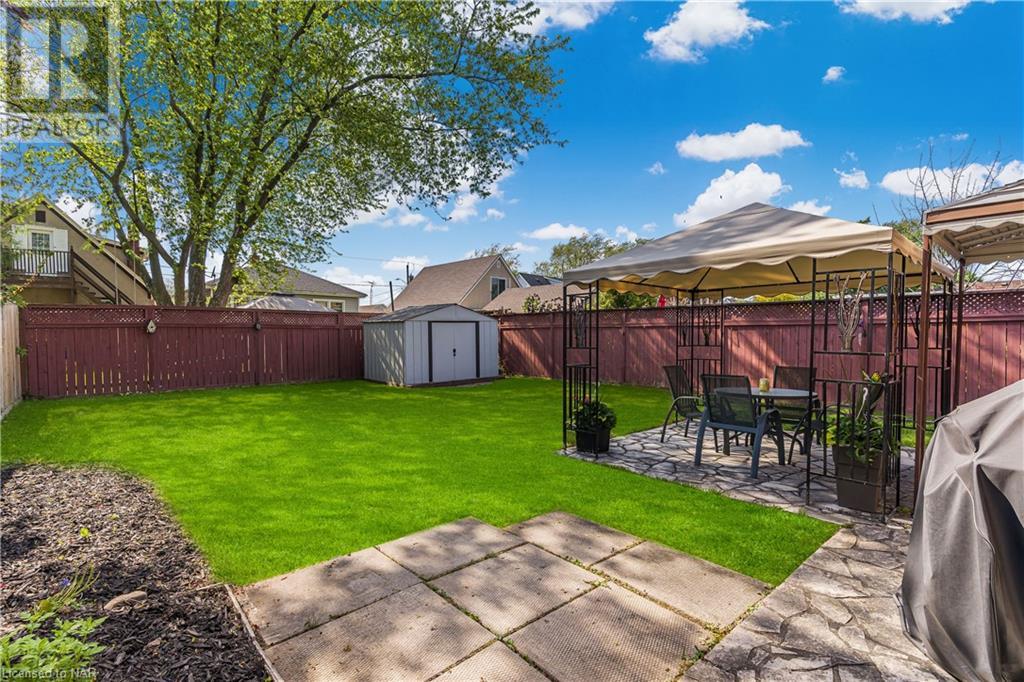3 Bedroom
2 Bathroom
1278 sqft
Bungalow
Central Air Conditioning
Forced Air
$574,900
Detached Home! Step into this updated 3-bedroom bungalow with potential for a lower level suite featuring a separate rear entrance. The spacious primary bedroom on the main floor is perfect for downsizers or young families. A rear kitchen overlooks an incredible private lot. A concrete 2-car driveway leads to a fully fenced rear yard with patio and gazebo, ideal for summer gatherings. The finished basement, accessible from the rear entrance, offers a modern recreation room and a versatile office/bedroom. A workbench, laundry area, ample storage, and a rough-in for a second bathroom complete the basement space. Enjoy the low-maintenance brick exterior and peace of mind with a metal roof. Don't miss out on making this charming detached home yours! (id:56248)
Open House
This property has open houses!
Starts at:
2:00 pm
Ends at:
4:00 pm
Property Details
|
MLS® Number
|
40616964 |
|
Property Type
|
Single Family |
|
EquipmentType
|
Water Heater |
|
ParkingSpaceTotal
|
2 |
|
RentalEquipmentType
|
Water Heater |
|
Structure
|
Shed, Porch |
Building
|
BathroomTotal
|
2 |
|
BedroomsAboveGround
|
2 |
|
BedroomsBelowGround
|
1 |
|
BedroomsTotal
|
3 |
|
Appliances
|
Refrigerator, Stove |
|
ArchitecturalStyle
|
Bungalow |
|
BasementDevelopment
|
Partially Finished |
|
BasementType
|
Full (partially Finished) |
|
ConstructedDate
|
1957 |
|
ConstructionStyleAttachment
|
Detached |
|
CoolingType
|
Central Air Conditioning |
|
ExteriorFinish
|
Brick |
|
FoundationType
|
Block |
|
HalfBathTotal
|
1 |
|
HeatingFuel
|
Natural Gas |
|
HeatingType
|
Forced Air |
|
StoriesTotal
|
1 |
|
SizeInterior
|
1278 Sqft |
|
Type
|
House |
|
UtilityWater
|
Municipal Water |
Parking
Land
|
Acreage
|
No |
|
FenceType
|
Fence |
|
Sewer
|
Municipal Sewage System |
|
SizeDepth
|
100 Ft |
|
SizeFrontage
|
36 Ft |
|
SizeTotalText
|
Under 1/2 Acre |
|
ZoningDescription
|
R2 |
Rooms
| Level |
Type |
Length |
Width |
Dimensions |
|
Basement |
1pc Bathroom |
|
|
Measurements not available |
|
Basement |
Laundry Room |
|
|
'' x '' |
|
Basement |
Bedroom |
|
|
11'0'' x 10'6'' |
|
Basement |
Recreation Room |
|
|
19'0'' x 10'6'' |
|
Main Level |
4pc Bathroom |
|
|
8'5'' x 6'5'' |
|
Main Level |
Bedroom |
|
|
8'8'' x 8'0'' |
|
Main Level |
Bedroom |
|
|
14'6'' x 10'0'' |
|
Main Level |
Kitchen |
|
|
15'6'' x 9'9'' |
|
Main Level |
Living Room |
|
|
14'10'' x 11'10'' |
https://www.realtor.ca/real-estate/27138873/43-marmora-street-st-catharines
















