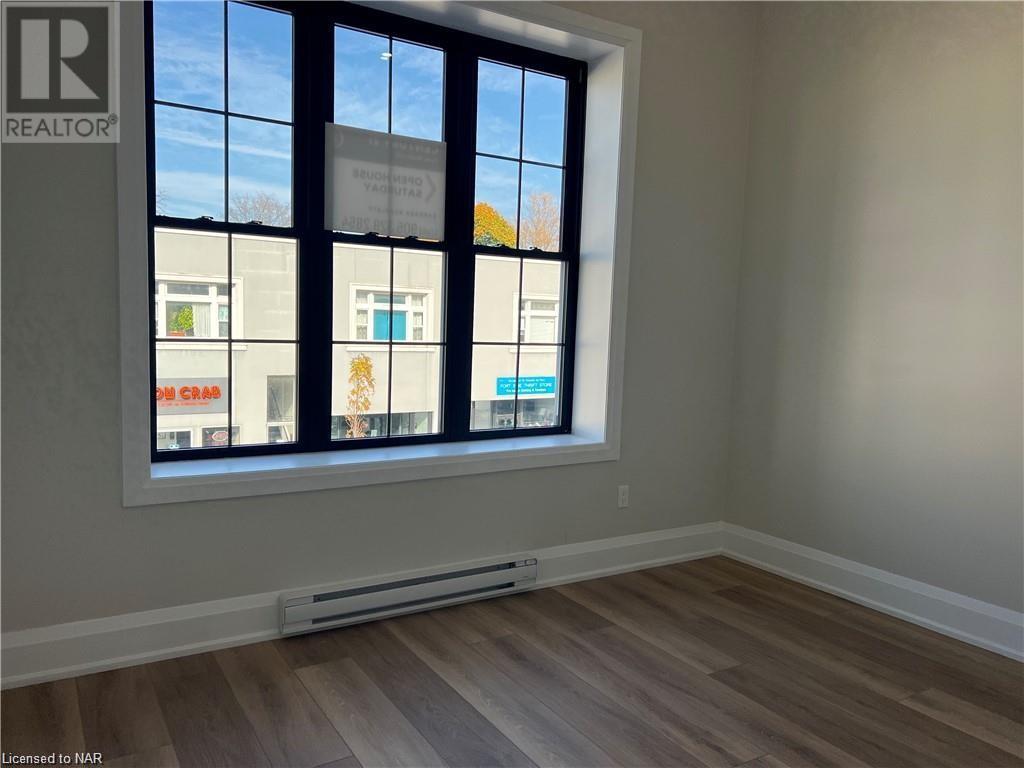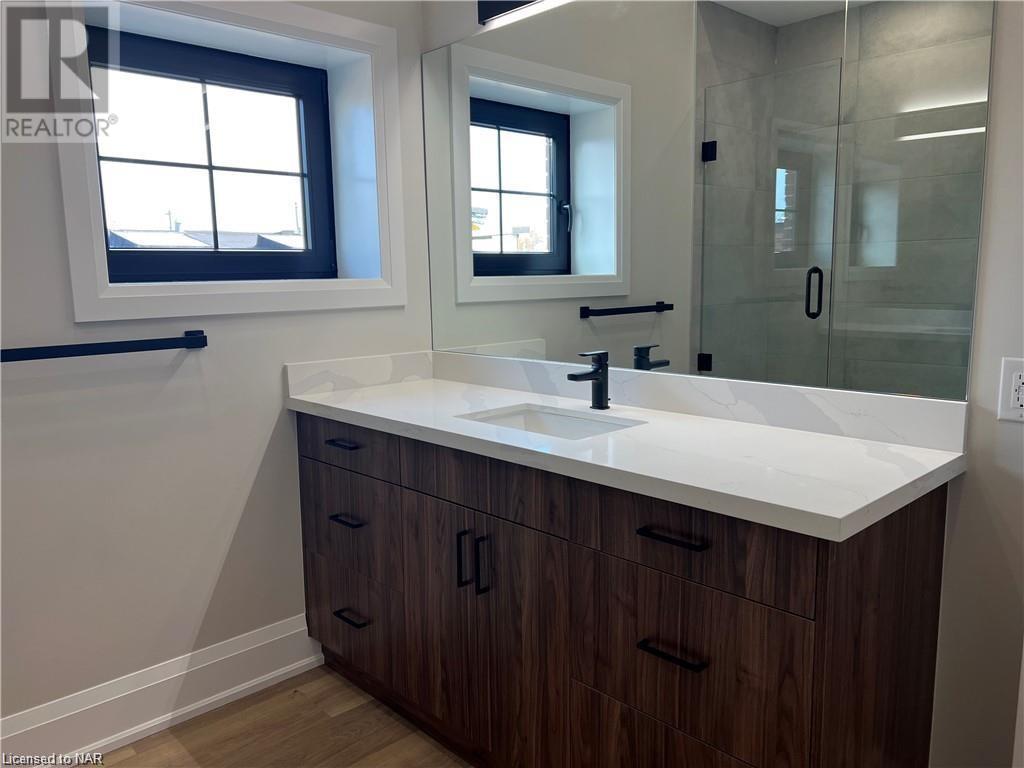2 Bedroom
1 Bathroom
880 sqft
Ductless
Forced Air
$1,975 MonthlyWater
Luxury Redefined: 43 Jarvis Street, Unit #206 Welcome to a new standard of apartment living at 43 Jarvis Street, Unit #206! This stunning two-bedroom, one-bathroom rental is now complete with its renovations and boasts features that redefine luxury in Fort Erie, Niagara. Step inside and discover: -A Chef's Dream Kitchen: Custom cabinetry and elegant quartz countertops, including a separate island, create a masterpiece of design. -Light-Filled Oasis: Natural light streams in from the front windows, complementing the pot lighting and 12-foot ceilings for a spacious and inviting environment. -Quality Throughout: Custom plank vinyl flooring and tiled tub showers elevate the living experience. Modern Conveniences: Enjoy the practicality of a dishwasher and the promise of stainless steel appliances. Stay connected with Bell --Fiber connectivity – a perfect blend of classic and contemporary elements. -Safety & Security: A controlled entry system and in-suite visual monitor offer peace of mind. -Elegant Common Areas: Impress yourself with the custom railings, high ceilings, stylish chandeliers, and strategic pot lighting in the building's shared spaces. -Year-Round Comfort: Maintain your ideal temperature with in-suite controlled heating and cooling. Unit #206 at 43 Jarvis St. offers the exceptional blend of luxury, comfort, and security you deserve. Reach out today for more details or to arrange a visit to this outstanding living space. (id:56248)
Property Details
|
MLS® Number
|
40623498 |
|
Property Type
|
Single Family |
|
AmenitiesNearBy
|
Schools |
|
CommunityFeatures
|
School Bus |
|
Features
|
No Pet Home |
|
ParkingSpaceTotal
|
1 |
Building
|
BathroomTotal
|
1 |
|
BedroomsAboveGround
|
2 |
|
BedroomsTotal
|
2 |
|
Appliances
|
Dishwasher, Refrigerator, Stove |
|
BasementType
|
None |
|
ConstructionStyleAttachment
|
Attached |
|
CoolingType
|
Ductless |
|
ExteriorFinish
|
Brick |
|
HeatingType
|
Forced Air |
|
StoriesTotal
|
1 |
|
SizeInterior
|
880 Sqft |
|
Type
|
Apartment |
|
UtilityWater
|
Municipal Water |
Land
|
Acreage
|
No |
|
LandAmenities
|
Schools |
|
Sewer
|
Municipal Sewage System |
|
SizeDepth
|
135 Ft |
|
SizeFrontage
|
77 Ft |
|
ZoningDescription
|
2 |
Rooms
| Level |
Type |
Length |
Width |
Dimensions |
|
Second Level |
Living Room |
|
|
14'3'' x 12'7'' |
|
Second Level |
Bedroom |
|
|
12'1'' x 9'2'' |
|
Second Level |
Primary Bedroom |
|
|
10'0'' x 12'7'' |
|
Second Level |
4pc Bathroom |
|
|
Measurements not available |
|
Second Level |
Kitchen |
|
|
12'10'' x 12'7'' |
https://www.realtor.ca/real-estate/27209861/43-jarvis-street-unit-206-fort-erie

















