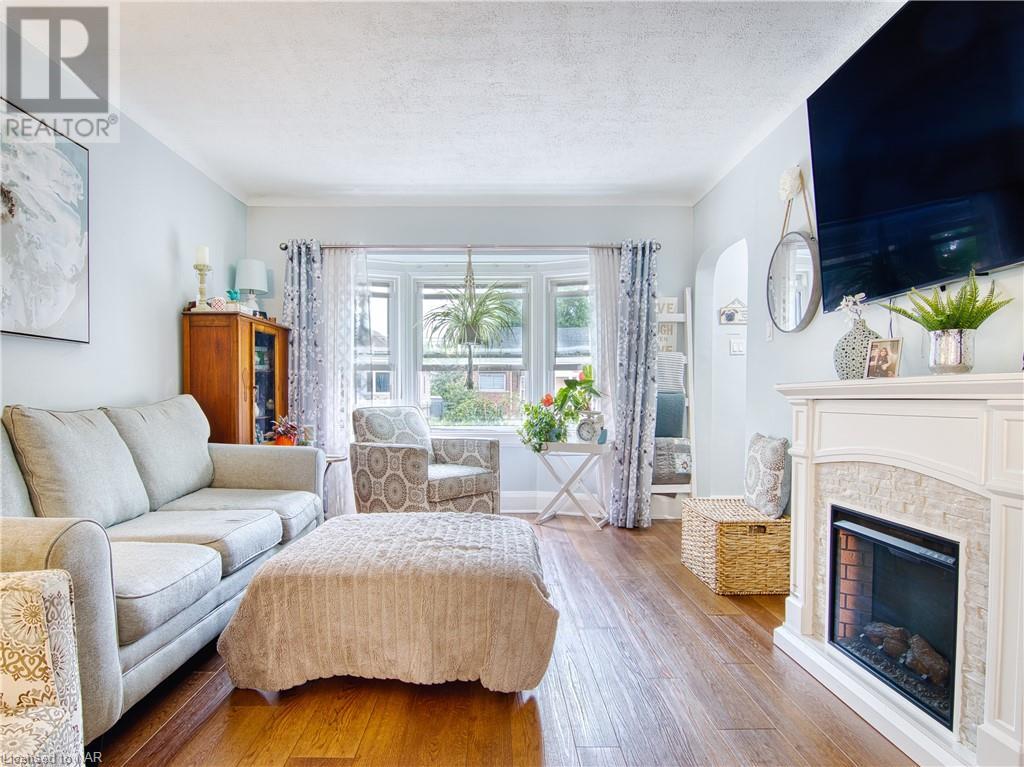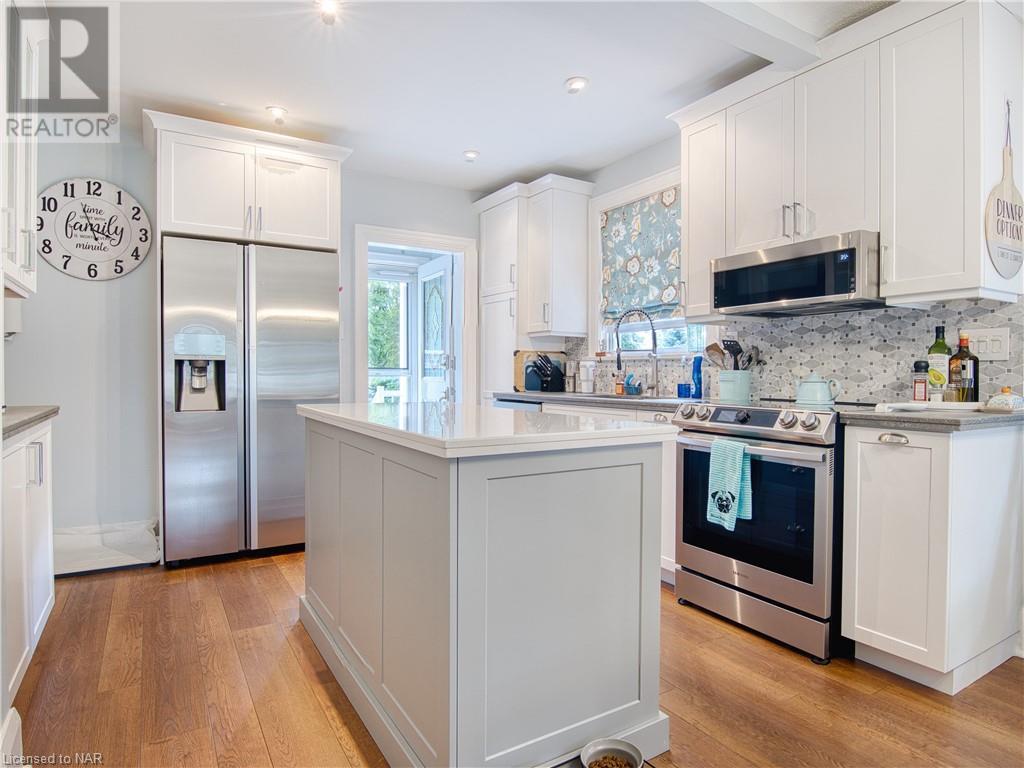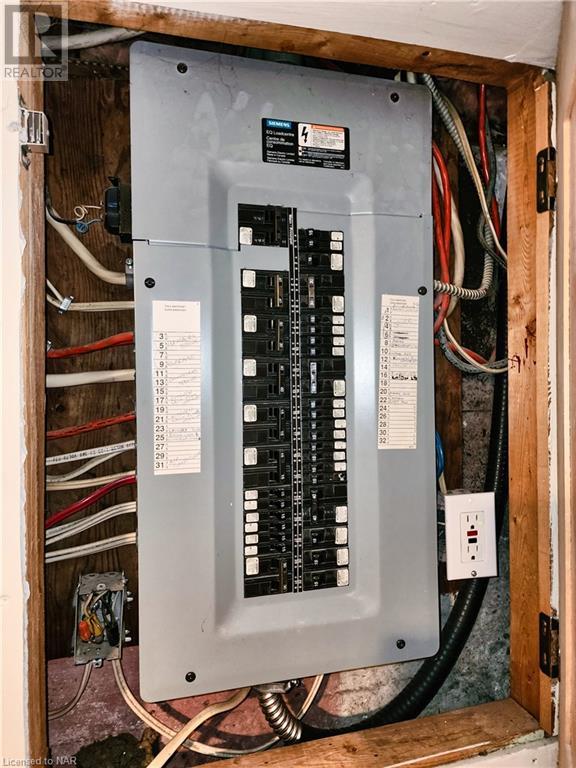5 Bedroom
2 Bathroom
1933 sqft
Bungalow
Central Air Conditioning
Forced Air
$569,900
Nicely renovated vinyl siding bungalow with large 2.5 detached vinyl siding dream garage with hydro. Awesome poured concrete patio with wood gazebo plus 2nd gazebo over outdoor hot tub plus hydro and lighting in backyard. Parking for 2 cars in front of garage. 2021 kitchen cabinets w/quartz counters & island. Luxury vinyl flooring through open concept Living/diningrm & kitchen. 3 bedrms & 4pc bathrm on mnflr. Finished basement offers 2nd kitchen, livingrm(gasFP does not work), 2 more bedrms, office, 3pc bathrm & laundryrm. 100 amp breaker panel, c/air, vinyl windows, 2013 installed basement backup one way valve plus outside walls waterproofed except wall portion under porch area. 2012 shingles. Enjoy the front coverd porch. (id:56248)
Property Details
|
MLS® Number
|
40631021 |
|
Property Type
|
Single Family |
|
AmenitiesNearBy
|
Public Transit, Shopping |
|
EquipmentType
|
None |
|
Features
|
Shared Driveway, Gazebo, Automatic Garage Door Opener |
|
ParkingSpaceTotal
|
4 |
|
RentalEquipmentType
|
None |
|
Structure
|
Porch |
Building
|
BathroomTotal
|
2 |
|
BedroomsAboveGround
|
3 |
|
BedroomsBelowGround
|
2 |
|
BedroomsTotal
|
5 |
|
Appliances
|
Window Coverings, Garage Door Opener |
|
ArchitecturalStyle
|
Bungalow |
|
BasementDevelopment
|
Finished |
|
BasementType
|
Full (finished) |
|
ConstructedDate
|
1937 |
|
ConstructionStyleAttachment
|
Detached |
|
CoolingType
|
Central Air Conditioning |
|
ExteriorFinish
|
Vinyl Siding |
|
FireProtection
|
Smoke Detectors |
|
FoundationType
|
Poured Concrete |
|
HeatingFuel
|
Natural Gas |
|
HeatingType
|
Forced Air |
|
StoriesTotal
|
1 |
|
SizeInterior
|
1933 Sqft |
|
Type
|
House |
|
UtilityWater
|
Municipal Water |
Parking
Land
|
Acreage
|
No |
|
FenceType
|
Partially Fenced |
|
LandAmenities
|
Public Transit, Shopping |
|
Sewer
|
Municipal Sewage System |
|
SizeDepth
|
132 Ft |
|
SizeFrontage
|
33 Ft |
|
SizeTotalText
|
Under 1/2 Acre |
|
ZoningDescription
|
R2 |
Rooms
| Level |
Type |
Length |
Width |
Dimensions |
|
Basement |
Laundry Room |
|
|
6'8'' x 5'10'' |
|
Basement |
Office |
|
|
10'4'' x 8'3'' |
|
Basement |
3pc Bathroom |
|
|
Measurements not available |
|
Basement |
Bedroom |
|
|
11'10'' x 9'3'' |
|
Basement |
Bedroom |
|
|
12'5'' x 9'6'' |
|
Basement |
Recreation Room |
|
|
14'4'' x 7'3'' |
|
Basement |
Kitchen |
|
|
19'9'' x 8'0'' |
|
Main Level |
4pc Bathroom |
|
|
Measurements not available |
|
Main Level |
Bedroom |
|
|
11'4'' x 8'7'' |
|
Main Level |
Bedroom |
|
|
11'4'' x 9'7'' |
|
Main Level |
Primary Bedroom |
|
|
11'4'' x 11'3'' |
|
Main Level |
Living Room |
|
|
15'10'' x 11'4'' |
|
Main Level |
Dining Room |
|
|
11'4'' x 10'0'' |
|
Main Level |
Kitchen |
|
|
12'1'' x 11'4'' |
https://www.realtor.ca/real-estate/27283854/43-chestnut-street-e-st-catharines














































