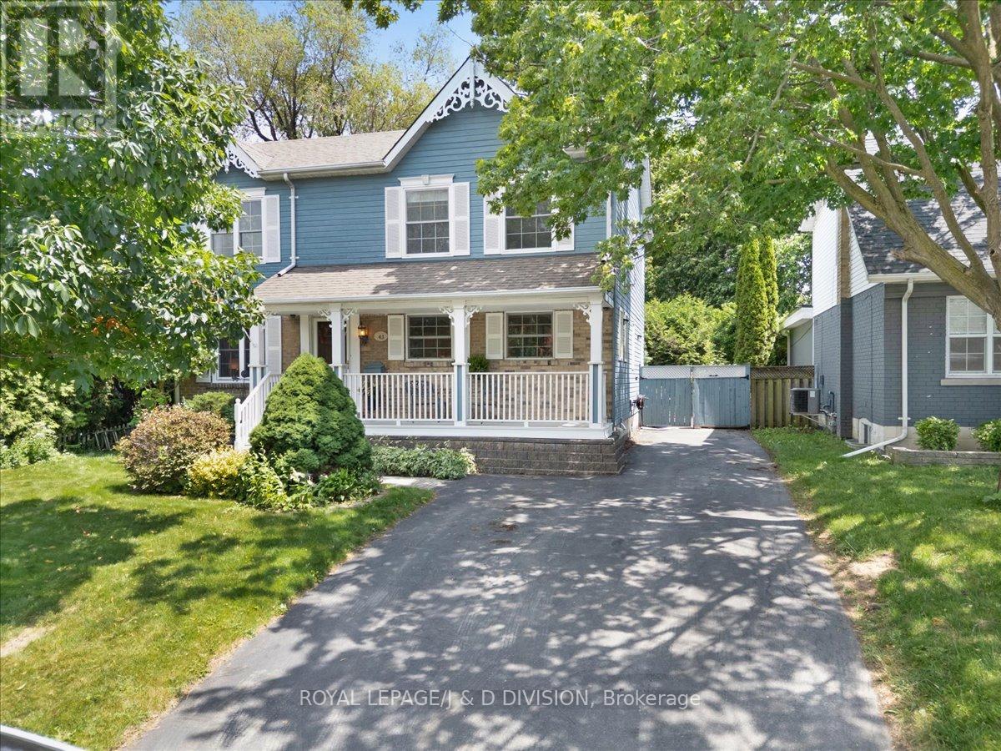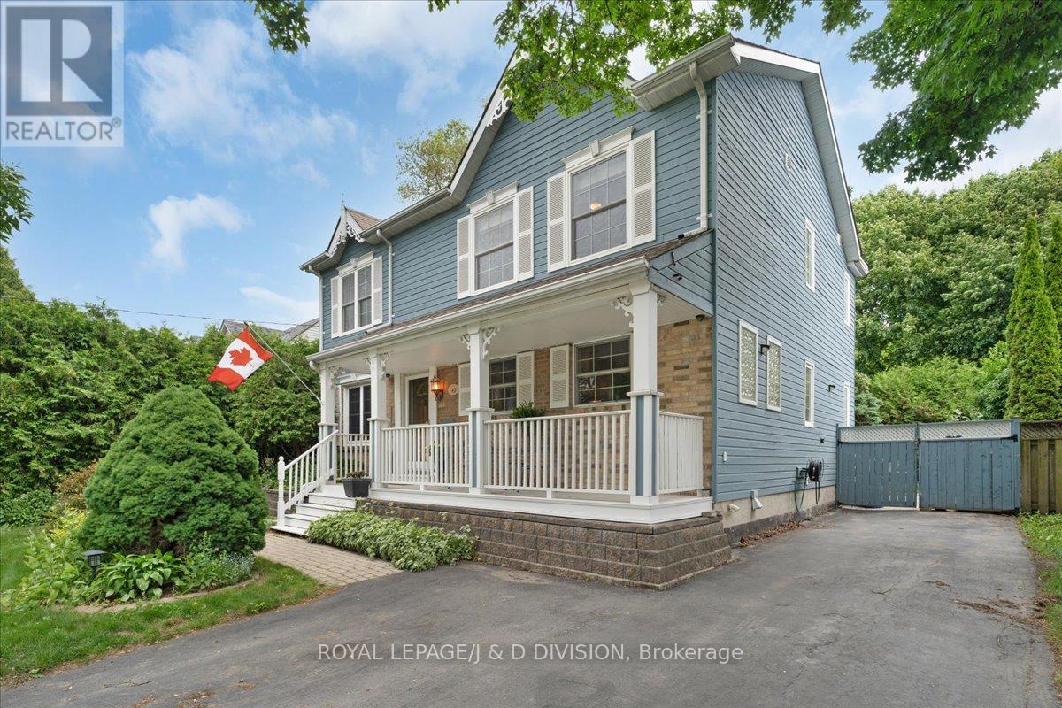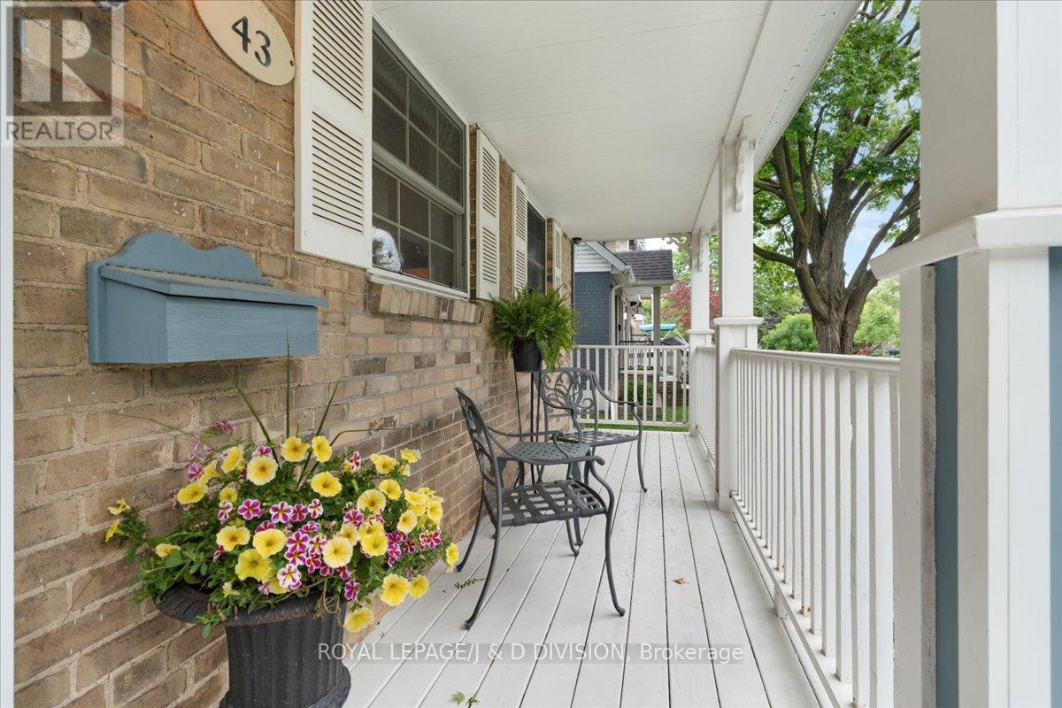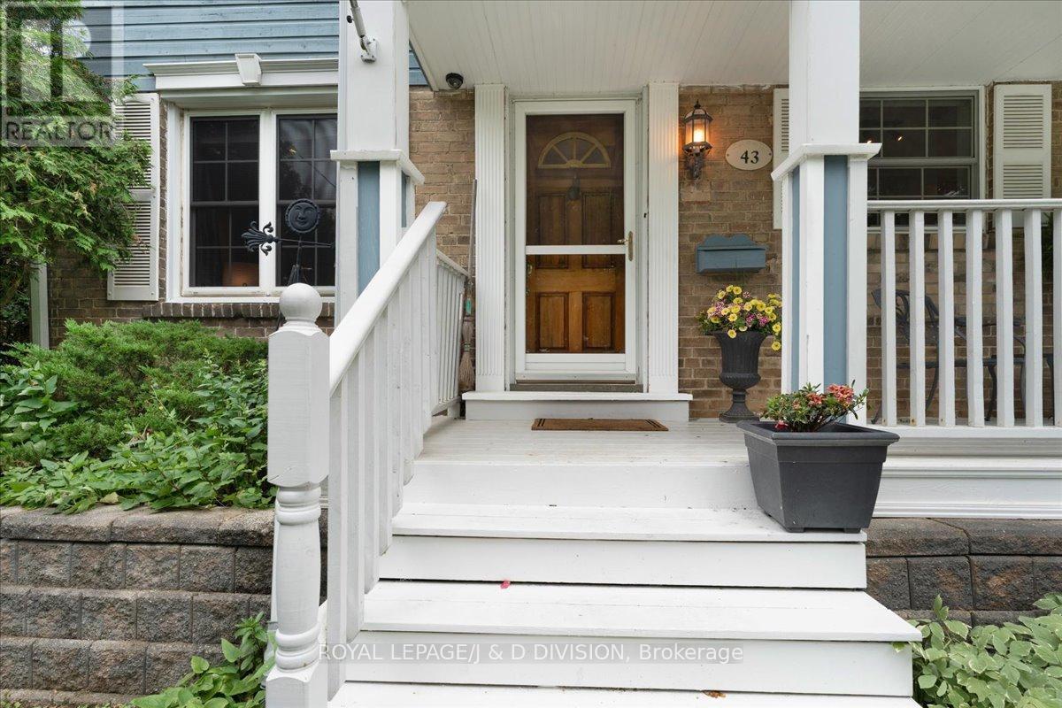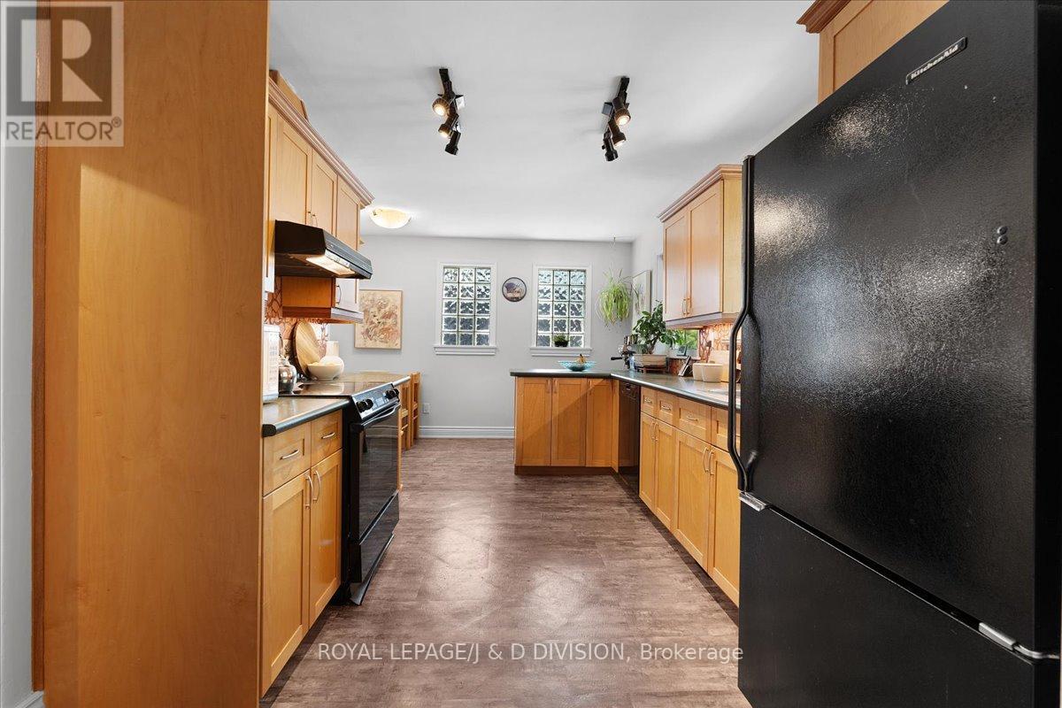43 Allister Avenue Toronto, Ontario M1M 3L1
$1,249,900
Great opportunity to own a large family home in Cliffcrest's most desirable neighbourhood. This beautiful Cape Cod home with perennial gardens features an eat in kitchen, combined living/dining room, a main floor den / office, 4-piece bathroom and plenty of windows for keeping the entire home sunny and bright. There are 3 generous size bedroom upstairs made bright with 2 skylights and large windows throughout. The lower level is fully finished and features a family/media room with custom built-ins, a 2nd office (or 4th bedroom), a workshop/storage room and wine cellar with a unique custom made door. Back yard surrounded with stunning perennial gardens is fully fenced and private with 2 garden sheds. A short distance to bus, subway & Go Train (11 minutes to downtown), restaurants, shopping, grocery stores and close to Bluffers Park, marina, beach, library, walking trails, Birchmount Community Centre, R.H. King Academy, day cares, and schools. (id:56248)
Open House
This property has open houses!
2:00 pm
Ends at:4:00 pm
2:00 pm
Ends at:4:00 pm
Property Details
| MLS® Number | E12236969 |
| Property Type | Single Family |
| Neigbourhood | Scarborough |
| Community Name | Cliffcrest |
| Amenities Near By | Hospital, Park, Place Of Worship, Public Transit |
| Features | Carpet Free |
| Parking Space Total | 5 |
| Structure | Porch, Shed |
Building
| Bathroom Total | 2 |
| Bedrooms Above Ground | 3 |
| Bedrooms Total | 3 |
| Amenities | Fireplace(s) |
| Appliances | Central Vacuum, Water Heater, Dishwasher, Dryer, Freezer, Oven, Washer, Refrigerator |
| Basement Development | Finished |
| Basement Type | N/a (finished) |
| Construction Style Attachment | Detached |
| Cooling Type | Central Air Conditioning, Air Exchanger |
| Exterior Finish | Brick, Wood |
| Fire Protection | Smoke Detectors |
| Fireplace Present | Yes |
| Flooring Type | Laminate, Hardwood, Tile |
| Foundation Type | Block |
| Heating Fuel | Natural Gas |
| Heating Type | Forced Air |
| Stories Total | 2 |
| Size Interior | 1,500 - 2,000 Ft2 |
| Type | House |
| Utility Water | Municipal Water |
Parking
| No Garage |
Land
| Acreage | No |
| Fence Type | Fully Fenced, Fenced Yard |
| Land Amenities | Hospital, Park, Place Of Worship, Public Transit |
| Sewer | Sanitary Sewer |
| Size Depth | 91 Ft ,3 In |
| Size Frontage | 50 Ft |
| Size Irregular | 50 X 91.3 Ft |
| Size Total Text | 50 X 91.3 Ft |
Rooms
| Level | Type | Length | Width | Dimensions |
|---|---|---|---|---|
| Second Level | Primary Bedroom | 4.52 m | 4.29 m | 4.52 m x 4.29 m |
| Second Level | Bedroom 2 | 5.56 m | 2.98 m | 5.56 m x 2.98 m |
| Second Level | Bedroom 3 | 4.55 m | 3.53 m | 4.55 m x 3.53 m |
| Second Level | Bathroom | 1.85 m | 3 m | 1.85 m x 3 m |
| Lower Level | Family Room | 7.26 m | 3.28 m | 7.26 m x 3.28 m |
| Lower Level | Den | 3.66 m | 2.95 m | 3.66 m x 2.95 m |
| Lower Level | Workshop | 3.58 m | 3.84 m | 3.58 m x 3.84 m |
| Lower Level | Laundry Room | 1.93 m | 3.4 m | 1.93 m x 3.4 m |
| Main Level | Foyer | 1.19 m | 1.98 m | 1.19 m x 1.98 m |
| Main Level | Kitchen | 5.39 m | 3.51 m | 5.39 m x 3.51 m |
| Main Level | Living Room | 3.18 m | 3.91 m | 3.18 m x 3.91 m |
| Main Level | Dining Room | 3.58 m | 3.45 m | 3.58 m x 3.45 m |
| Main Level | Office | 2.92 m | 2.59 m | 2.92 m x 2.59 m |
| Main Level | Bathroom | 2.03 m | 1.68 m | 2.03 m x 1.68 m |
https://www.realtor.ca/real-estate/28502418/43-allister-avenue-toronto-cliffcrest-cliffcrest

