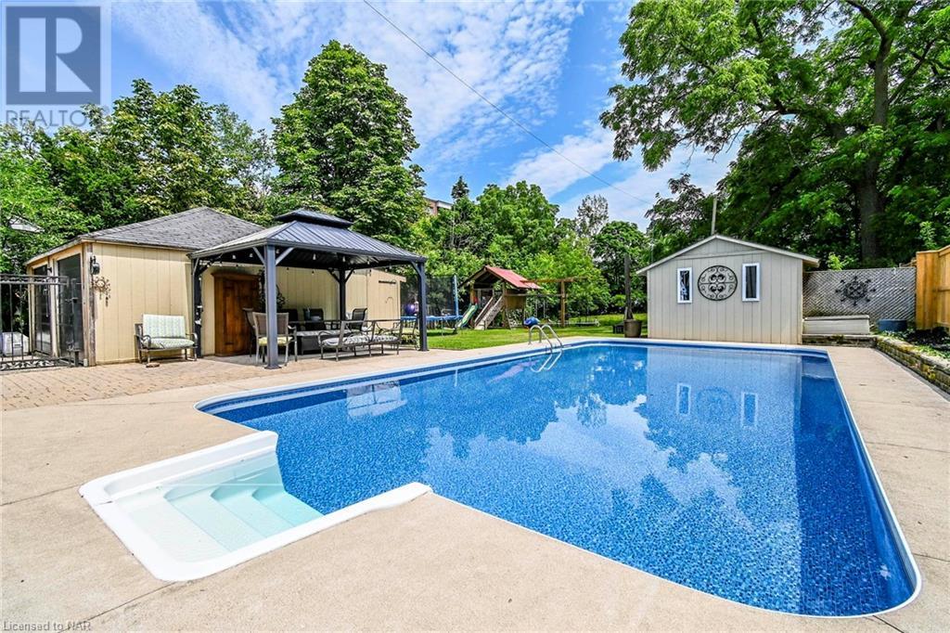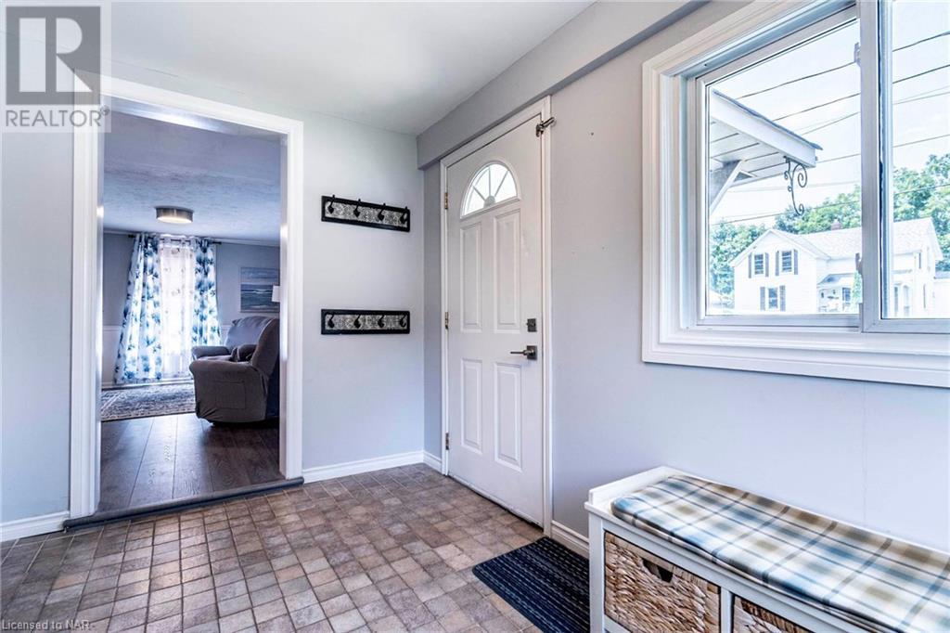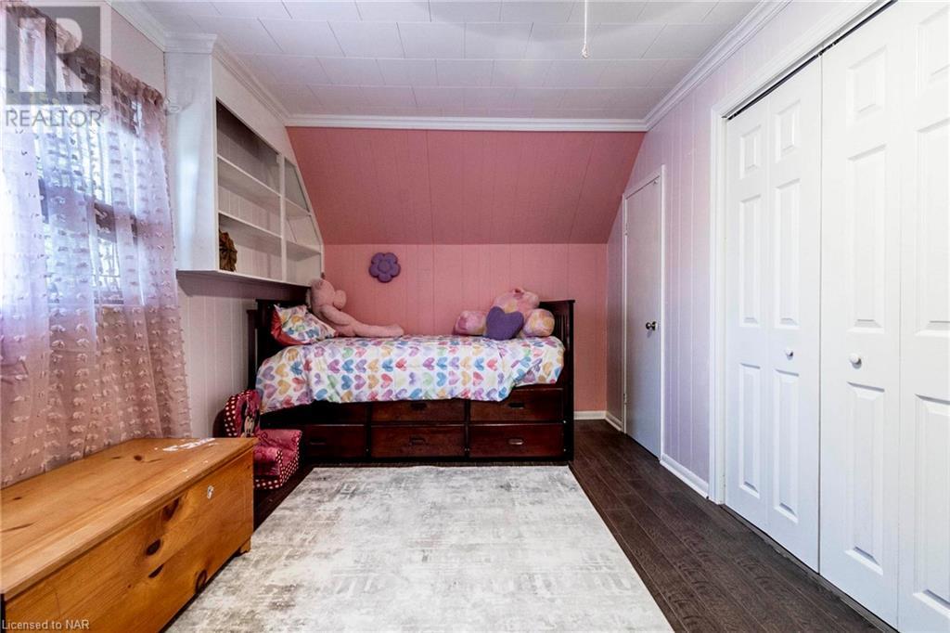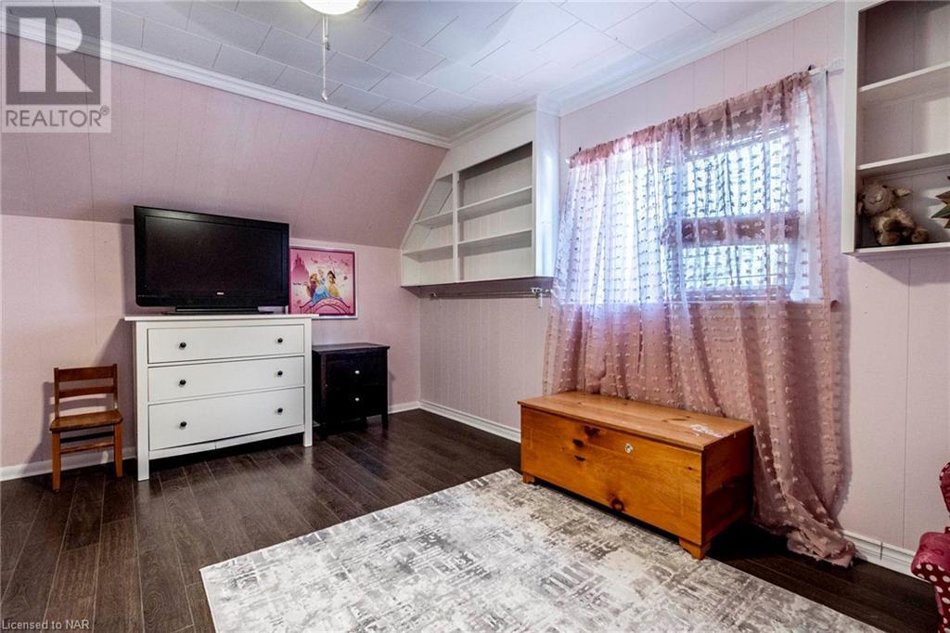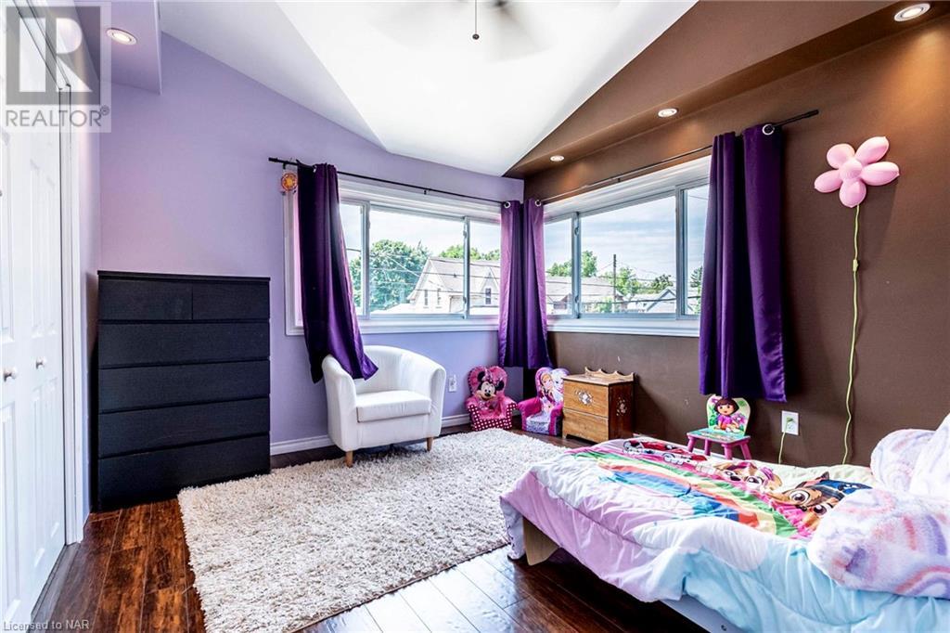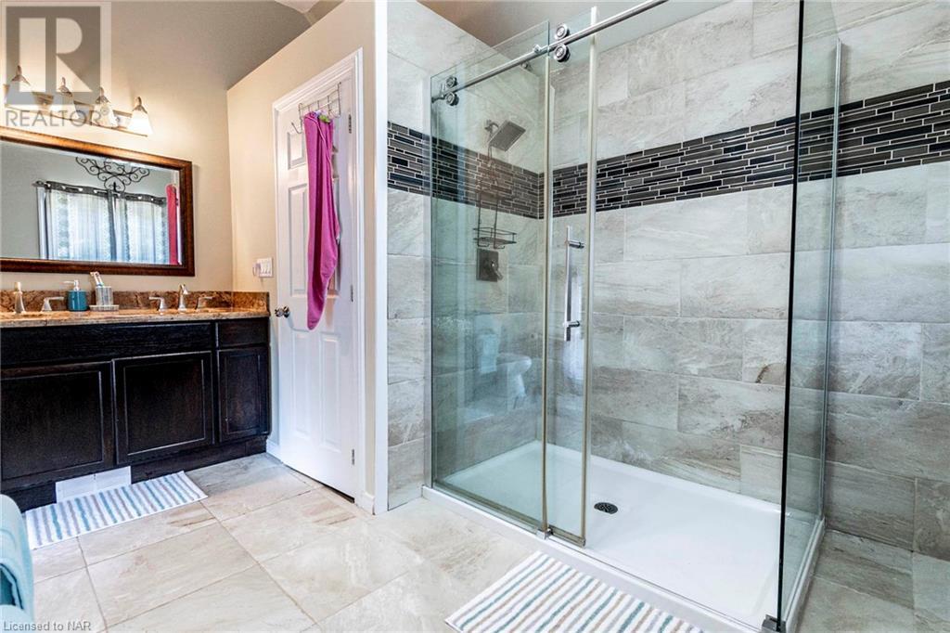4 Bedroom
2 Bathroom
2100 sqft
2 Level
Inground Pool
Central Air Conditioning
Forced Air
$799,900
You wanted a pool...and a yard for your pets to run around, plus a place for your garden? Here it is! Do you need to get to the QEW so you don't waste time on your morning commute? Here is the location! Do you have extended family you want to have close by? Yes! It has that too!! Super family home with great location! Just a hop and a skip for kids to get to Jacob Beam school. Minutes from the shopping & restaurants in cute downtown Beamsville. If you need access to Niagara or Toronto, you can be on the QEW quickly and easily. This large family home has modern flooring throughout the main floor. You'll love the aded perk of main floor laundry. Modern finishes and contemporary colours throughout the main floor. This design has a bedroom on the main floor and a small kitchenette and a wonderful modern FR that overlooks the pool area with that ever so beach feel with soaring vaulted ceilings. Upstairs you'll find three good sized bedrooms and a huge spa like bathroom! The yard has plenty of play space as well as a large chlorine pool, compete with a safety cover and a detachable safety fence to enclose just the pool. (id:56248)
Open House
This property has open houses!
Starts at:
2:00 pm
Ends at:
4:00 pm
Property Details
|
MLS® Number
|
40621079 |
|
Property Type
|
Single Family |
|
AmenitiesNearBy
|
Golf Nearby, Park, Place Of Worship, Schools |
|
CommunityFeatures
|
School Bus |
|
EquipmentType
|
Water Heater |
|
ParkingSpaceTotal
|
7 |
|
PoolType
|
Inground Pool |
|
RentalEquipmentType
|
Water Heater |
Building
|
BathroomTotal
|
2 |
|
BedroomsAboveGround
|
4 |
|
BedroomsTotal
|
4 |
|
Appliances
|
Dishwasher, Dryer, Refrigerator, Stove, Washer |
|
ArchitecturalStyle
|
2 Level |
|
BasementDevelopment
|
Unfinished |
|
BasementType
|
Partial (unfinished) |
|
ConstructedDate
|
1900 |
|
ConstructionStyleAttachment
|
Detached |
|
CoolingType
|
Central Air Conditioning |
|
ExteriorFinish
|
Vinyl Siding |
|
Fixture
|
Ceiling Fans |
|
FoundationType
|
Block |
|
HeatingFuel
|
Natural Gas |
|
HeatingType
|
Forced Air |
|
StoriesTotal
|
2 |
|
SizeInterior
|
2100 Sqft |
|
Type
|
House |
|
UtilityWater
|
Municipal Water |
Parking
Land
|
AccessType
|
Highway Nearby |
|
Acreage
|
No |
|
LandAmenities
|
Golf Nearby, Park, Place Of Worship, Schools |
|
Sewer
|
Municipal Sewage System |
|
SizeDepth
|
142 Ft |
|
SizeFrontage
|
67 Ft |
|
SizeTotalText
|
Under 1/2 Acre |
|
ZoningDescription
|
R1 |
Rooms
| Level |
Type |
Length |
Width |
Dimensions |
|
Second Level |
5pc Bathroom |
|
|
Measurements not available |
|
Second Level |
Bedroom |
|
|
11'4'' x 10'11'' |
|
Second Level |
Bedroom |
|
|
16'10'' x 11'4'' |
|
Second Level |
Primary Bedroom |
|
|
16'8'' x 11'9'' |
|
Basement |
Utility Room |
|
|
13'3'' x 13'8'' |
|
Basement |
Storage |
|
|
16'7'' x 28'7'' |
|
Main Level |
3pc Bathroom |
|
|
Measurements not available |
|
Main Level |
Living Room |
|
|
16'10'' x 17'5'' |
|
Main Level |
Kitchen |
|
|
8'11'' x 7'8'' |
|
Main Level |
Foyer |
|
|
12'1'' x 7'5'' |
|
Main Level |
Kitchen |
|
|
10'6'' x 13'2'' |
|
Main Level |
Bedroom |
|
|
11'3'' x 16'11'' |
|
Main Level |
Family Room |
|
|
16'2'' x 12'0'' |
https://www.realtor.ca/real-estate/27191692/4263-william-street-beamsville






