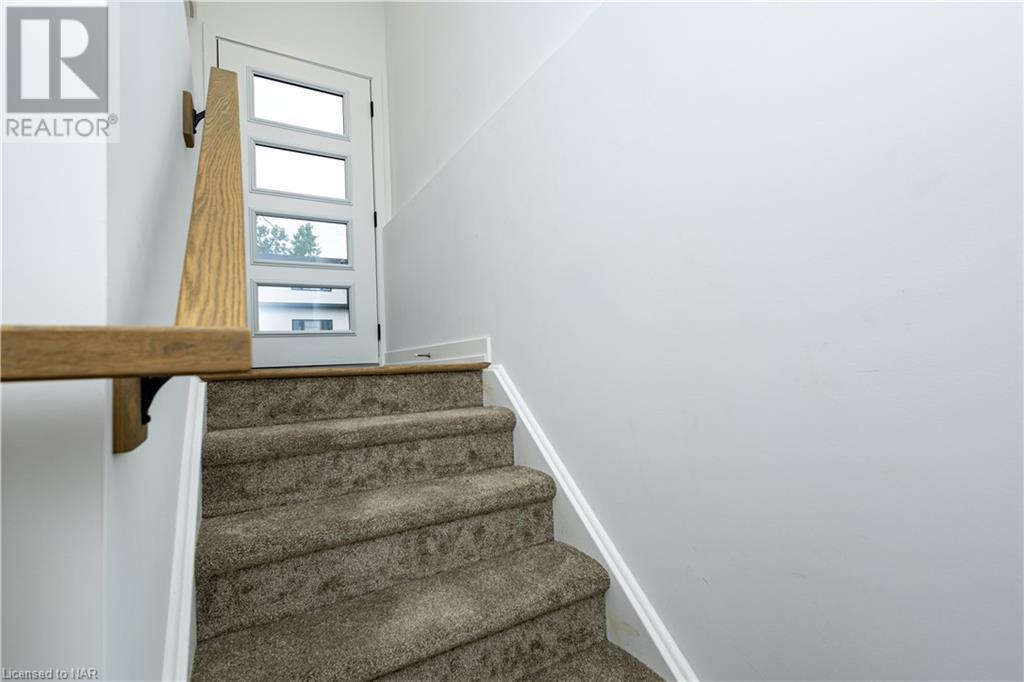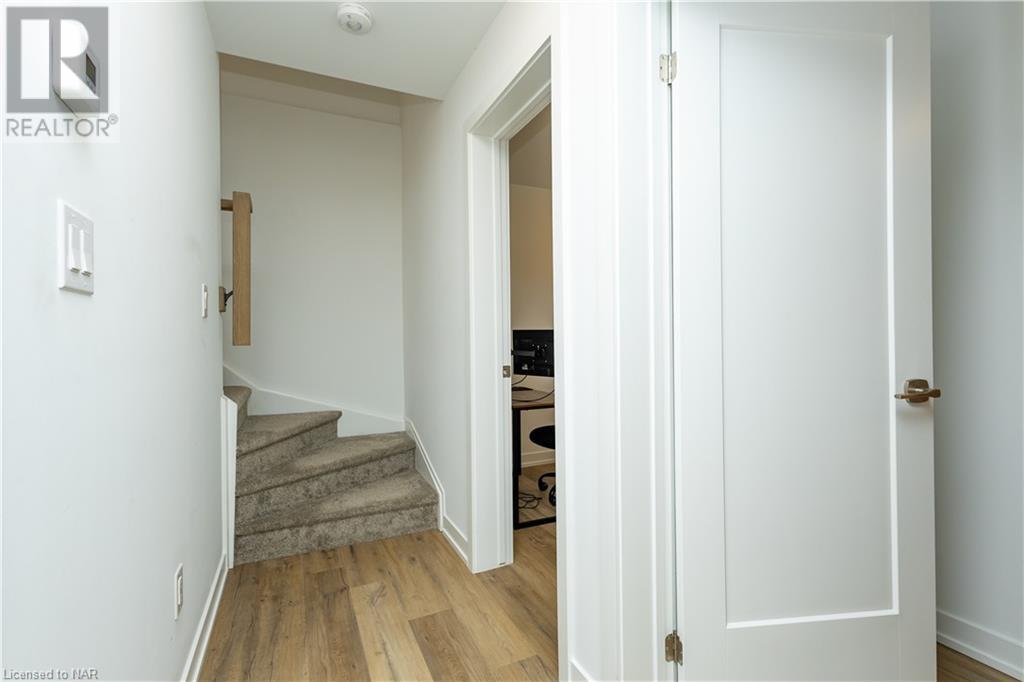4263 Fourth Ave Avenue Unit# 211 Niagara Falls, Ontario L2E 0C2
$1,800 MonthlyInsurance, Landscaping, Property ManagementMaintenance, Insurance, Landscaping, Property Management
$147.97 Monthly
Maintenance, Insurance, Landscaping, Property Management
$147.97 MonthlyExperience the allure of this charming one-year-old, 2-bedroom, 1.5-bathroom fully furnished apartment in a stacked condo. Ideal for those desiring a modern and low-maintenance lifestyle, this home is situated in the highly desirable North Niagara Falls area, perfect for families, professionals or investors. The main floor features a bright and open living space, enhanced by large windows that fill the room with natural light. The open concept kitchen, adjacent to the dining area and living room, offers a seamless flow, ideal for entertaining. The primary bedroom serves as a peaceful retreat with generous closet space, while the second bedroom is perfect for guests or a home office. Enjoy the convenience of an in-suite front-loading laundry pair and well-designed 1.5 bathrooms. This home also includes one surface parking space. Enjoy the perfect blend of style, comfort, and an excellent location. Book your viewing today and imagine yourself in this stunning condo! (id:56248)
Property Details
| MLS® Number | 40639647 |
| Property Type | Single Family |
| AmenitiesNearBy | Hospital, Park |
| Features | Southern Exposure |
| ParkingSpaceTotal | 2 |
Building
| BathroomTotal | 2 |
| BedroomsBelowGround | 2 |
| BedroomsTotal | 2 |
| Appliances | Dishwasher, Refrigerator, Stove |
| BasementType | None |
| ConstructionStyleAttachment | Attached |
| CoolingType | Central Air Conditioning |
| ExteriorFinish | Brick Veneer, Vinyl Siding |
| HalfBathTotal | 1 |
| HeatingType | Forced Air |
| StoriesTotal | 1 |
| SizeInterior | 782 Sqft |
| Type | Apartment |
| UtilityWater | Municipal Water |
Land
| AccessType | Highway Access |
| Acreage | No |
| LandAmenities | Hospital, Park |
| Sewer | Municipal Sewage System |
| ZoningDescription | R5b |
Rooms
| Level | Type | Length | Width | Dimensions |
|---|---|---|---|---|
| Basement | 2pc Bathroom | Measurements not available | ||
| Basement | 3pc Bathroom | Measurements not available | ||
| Basement | Bedroom | 11'1'' x 8'0'' | ||
| Basement | Primary Bedroom | 11'1'' x 10'1'' | ||
| Basement | Living Room/dining Room | 15' x 14'1'' |
https://www.realtor.ca/real-estate/27348572/4263-fourth-ave-avenue-unit-211-niagara-falls




















