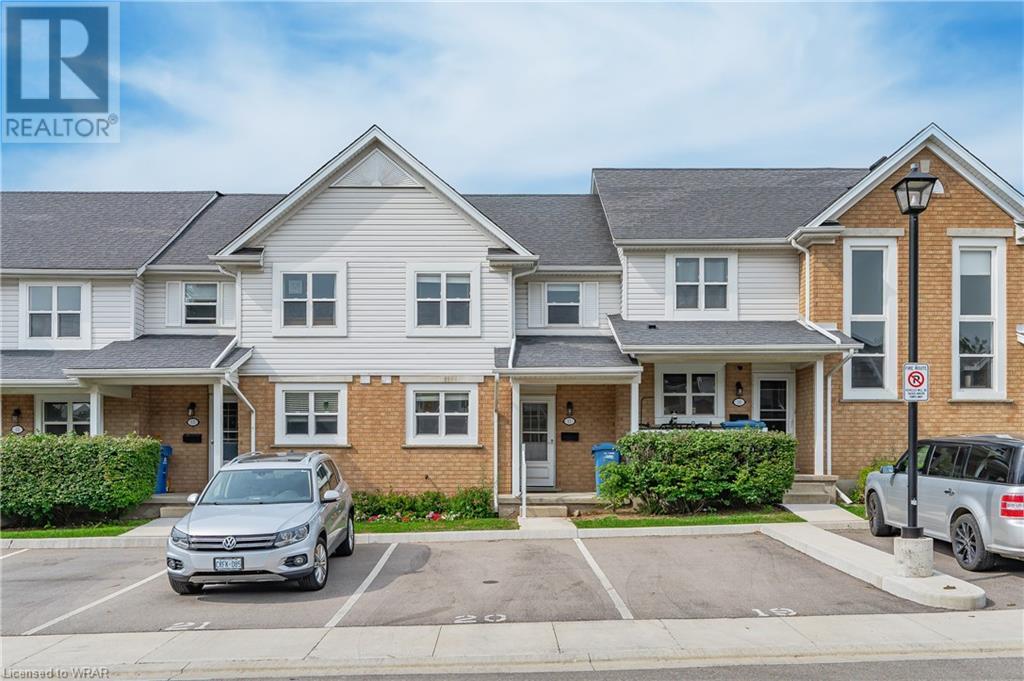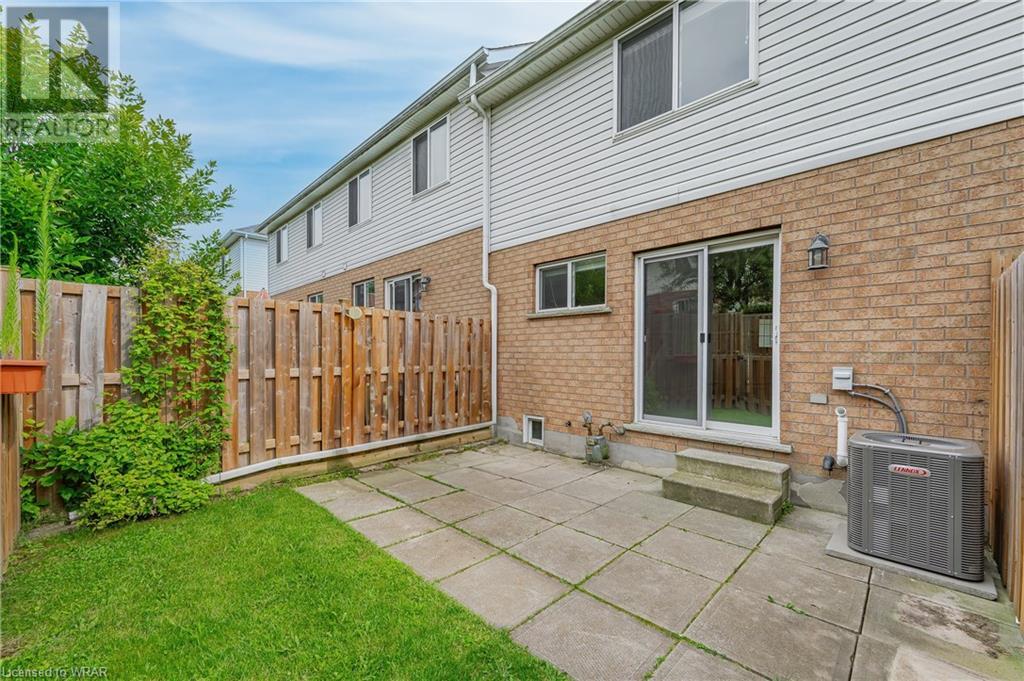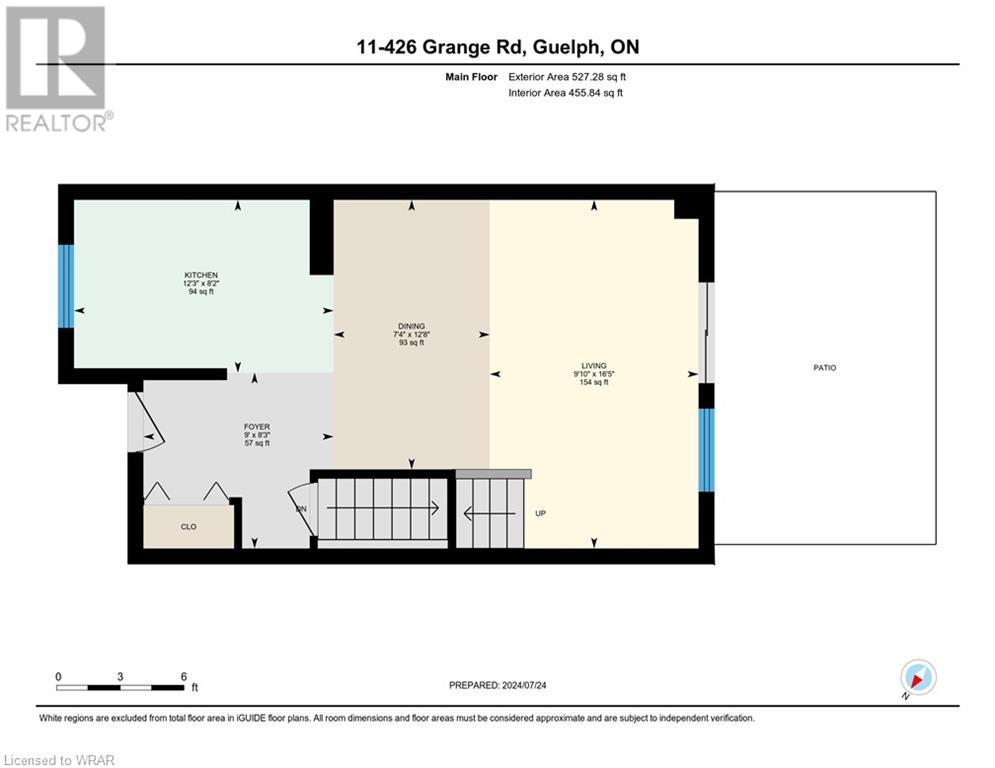426 Grange Road Unit# 11 Guelph, Ontario N1E 7E4
$500,000Maintenance, Insurance, Landscaping
$304.71 Monthly
Maintenance, Insurance, Landscaping
$304.71 MonthlyWelcome to this beautifully maintained 2-storey townhome, a rare gem bathed in natural light and nestled in one of Guelph's most desirable areas. Featuring two spacious and inviting large bedrooms and 1.5 baths, this meticulously cared-for home is perfect as a starter home or for those looking to downsize. The finished rec room is ideal for entertainment or relaxation, and the brand new furnace and central air installed in July 2024 ensure year-round comfort. Enjoy the convenience of an assigned parking spot directly in front of the unit and a private, fenced backyard, perfect for outdoor gatherings and BBQs. Located close to all amenities, this exceptional townhome offers both comfort and convenience at your doorstep. Don’t miss the opportunity to make this your future home—schedule your viewing today! Please note some photos have been virtually staged. (id:56248)
Open House
This property has open houses!
2:00 pm
Ends at:4:00 pm
2:00 pm
Ends at:4:00 pm
Property Details
| MLS® Number | 40624034 |
| Property Type | Single Family |
| AmenitiesNearBy | Park, Place Of Worship, Playground, Public Transit, Schools, Shopping |
| EquipmentType | Rental Water Softener, Water Heater |
| Features | Southern Exposure, Paved Driveway |
| ParkingSpaceTotal | 1 |
| RentalEquipmentType | Rental Water Softener, Water Heater |
| Structure | Porch |
Building
| BathroomTotal | 2 |
| BedroomsAboveGround | 2 |
| BedroomsTotal | 2 |
| Appliances | Dishwasher, Dryer, Refrigerator, Stove, Water Softener, Washer, Window Coverings |
| ArchitecturalStyle | 2 Level |
| BasementDevelopment | Finished |
| BasementType | Full (finished) |
| ConstructedDate | 1998 |
| ConstructionStyleAttachment | Attached |
| CoolingType | Central Air Conditioning |
| ExteriorFinish | Brick, Vinyl Siding |
| FoundationType | Poured Concrete |
| HalfBathTotal | 1 |
| HeatingFuel | Natural Gas |
| HeatingType | Forced Air |
| StoriesTotal | 2 |
| SizeInterior | 1567.75 Sqft |
| Type | Row / Townhouse |
| UtilityWater | Municipal Water |
Parking
| Visitor Parking |
Land
| Acreage | No |
| FenceType | Fence |
| LandAmenities | Park, Place Of Worship, Playground, Public Transit, Schools, Shopping |
| Sewer | Municipal Sewage System |
| SizeTotalText | Under 1/2 Acre |
| ZoningDescription | R3a |
Rooms
| Level | Type | Length | Width | Dimensions |
|---|---|---|---|---|
| Second Level | Primary Bedroom | 14'0'' x 10'11'' | ||
| Second Level | Bedroom | 9'2'' x 11'0'' | ||
| Second Level | 4pc Bathroom | 9'0'' x 5'0'' | ||
| Basement | Utility Room | 9'2'' x 10'11'' | ||
| Basement | Recreation Room | 15'11'' x 17'5'' | ||
| Basement | 2pc Bathroom | 4'3'' x 5'0'' | ||
| Main Level | Living Room | 16'5'' x 9'10'' | ||
| Main Level | Kitchen | 8'2'' x 12'3'' | ||
| Main Level | Foyer | 8'3'' x 9'0'' | ||
| Main Level | Dining Room | 12'8'' x 7'4'' |
https://www.realtor.ca/real-estate/27216172/426-grange-road-unit-11-guelph




























