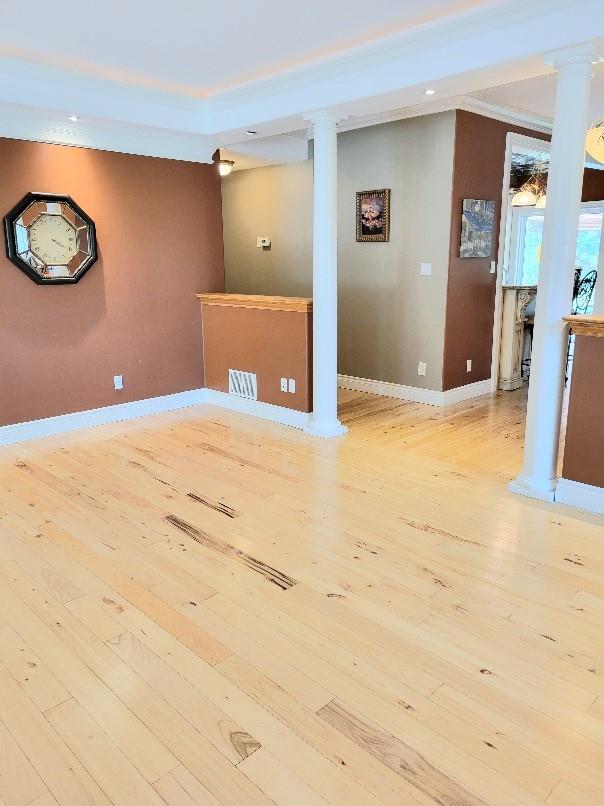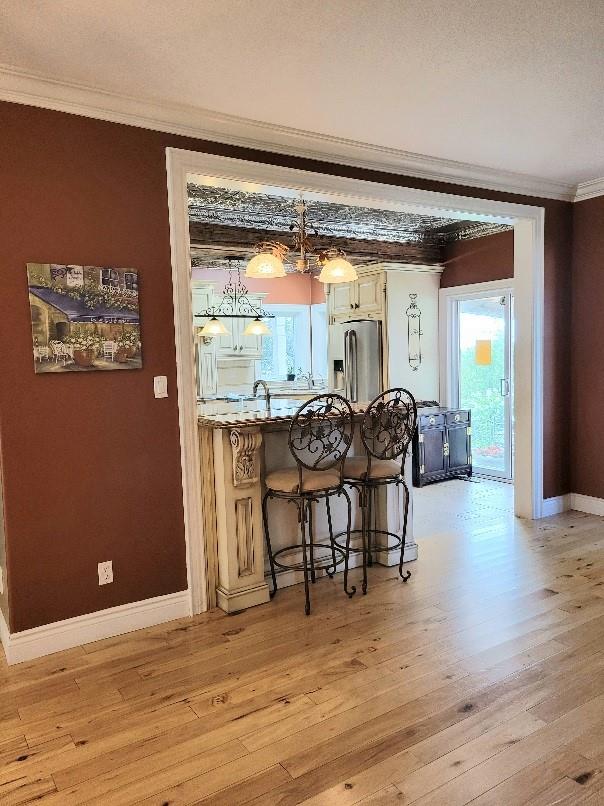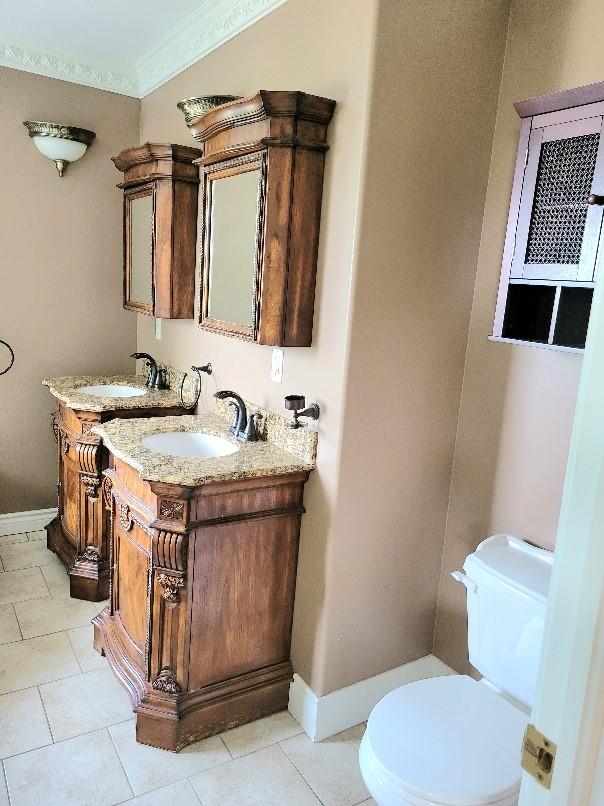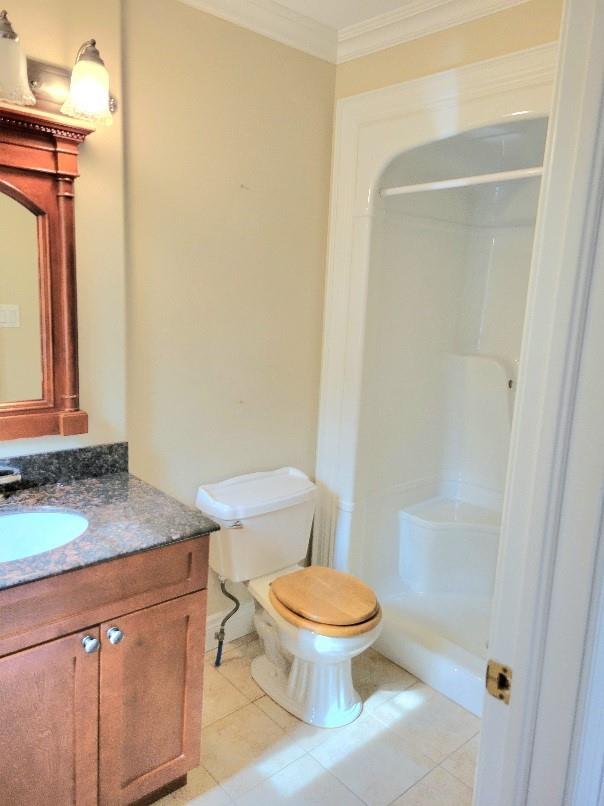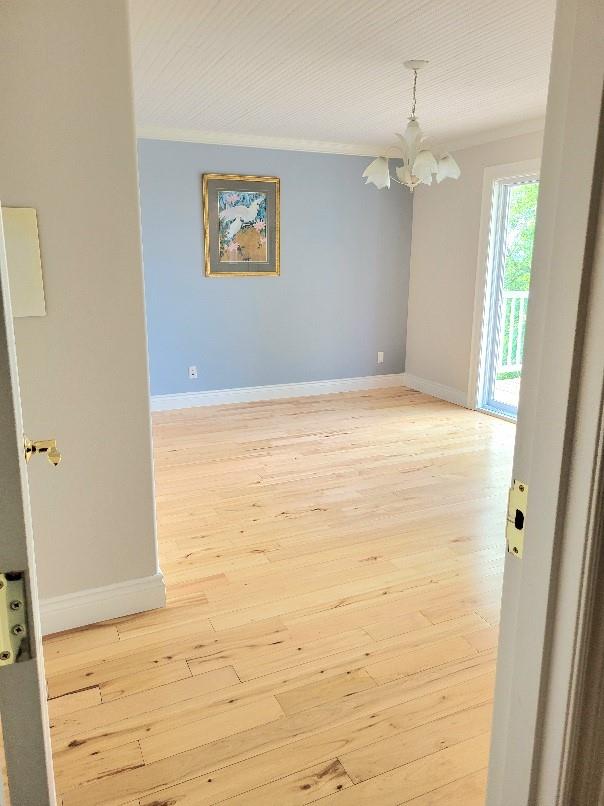5 Bedroom
7 Bathroom
4800 sqft
2 Level
Central Air Conditioning
Forced Air, Other
$1,650,000
THIS HOUSE IS ON A ONE ACRE CUSTOM BUILT IN 2007. TO ACOMADATE A BED & BEAKFAST FEATURING: AT THE FRONT A LARGE COVERED VERANDA- .STONE FRONT. THE ENTRANCE FROM THE PARKING AREA OPEN INSIDE TO THE FOYER PASSING BY THE 2ND FLOOR OAK STAIRCASE, TO YOUR LEFT IS A LARGE LIVING ROOM WITH DOUBLE SIDED FIREPLACE,INDIRECTING LIGHTINGs, ACROSS THE HALLWAY IS THE DINING ROOM , TO THE RIGHT AN OFFICE WITH PATIO AND 2 PC WASHROOM, TO THE LEFT.THE KITCHEN WITH TIN CEILING, SKYLIGHTS, GRANITE COUNTERTOPS, CERAMIC FLOORS, BUILT IN APPLIANCES, DOUBLE OVEN, AND PATIO DOORS TO A PRIVATE PATIO AND BACKYARD BACK INSIDE A SECOND OAK STAIRCASE TO 2ND FLOOR, A LARGE MAIN FLOOR BEDROOM WITH 5 PCS ENSUITE AND A FIREPLACE AND A DOOR TO THE VARANDA. SECOND FLOOR FEATURES A PRIMARY ROOM WITH FIREPLACE, ENSUITE AND BALCONY, 3 MORE BEDROOMS WITH ENSUITES ONE WITH A BALCONY, HARDWOOD FLOORS THRUGHOUT. THE BASEMENT IS FULLY FINSHED FEATURING: THEATER ROOM, RECREATION ROOM, KITCHENETTE, LARGE STORGE ROOM 15X15 CAN BE MADE INTO A BEDROOM, LARGE LAUNDRY ROOM, OFFICE DEN AREA, WORKSHOP AND A 3 PCS BATHROOM, CERAMIC FLOORS THROUGHOUT. ENJOY A LARGE BACK YARD. ONE OF A KIND 3200 square feet on above ground and 1600 square in lower level, double staircases from top to lower level, opeated as a SPA LOOKING AT OFFERS NOW. FIRE RATED BEDROOM DOORS SEPERATE HEATING AND AIR IN GUESS ROOMS. FIVE OUT BUILDINGS. (id:56248)
Property Details
|
MLS® Number
|
H4201798 |
|
Property Type
|
Single Family |
|
EquipmentType
|
Water Heater |
|
Features
|
Crushed Stone Driveway, Carpet Free, Country Residential |
|
ParkingSpaceTotal
|
9 |
|
RentalEquipmentType
|
Water Heater |
Building
|
BathroomTotal
|
7 |
|
BedroomsAboveGround
|
5 |
|
BedroomsTotal
|
5 |
|
Appliances
|
Central Vacuum, Water Softener |
|
ArchitecturalStyle
|
2 Level |
|
BasementDevelopment
|
Finished |
|
BasementType
|
Full (finished) |
|
ConstructedDate
|
2007 |
|
ConstructionStyleAttachment
|
Detached |
|
CoolingType
|
Central Air Conditioning |
|
ExteriorFinish
|
Stone |
|
FoundationType
|
Poured Concrete |
|
HalfBathTotal
|
1 |
|
HeatingFuel
|
Electric, Natural Gas |
|
HeatingType
|
Forced Air, Other |
|
StoriesTotal
|
2 |
|
SizeExterior
|
4800 Sqft |
|
SizeInterior
|
4800 Sqft |
|
Type
|
House |
|
UtilityWater
|
Bored Well, Well |
Parking
Land
|
Acreage
|
No |
|
Sewer
|
Septic System |
|
SizeDepth
|
150 Ft |
|
SizeFrontage
|
297 Ft |
|
SizeIrregular
|
297 X 150 |
|
SizeTotalText
|
297 X 150|1/2 - 1.99 Acres |
|
SoilType
|
Loam |
|
ZoningDescription
|
Residential Rul |
Rooms
| Level |
Type |
Length |
Width |
Dimensions |
|
Second Level |
Laundry Room |
|
|
3' 8'' x 3' 2'' |
|
Second Level |
3pc Ensuite Bath |
|
|
9' 9'' x 4' 8'' |
|
Second Level |
Bedroom |
|
|
15' 6'' x 11' 8'' |
|
Second Level |
3pc Ensuite Bath |
|
|
8' 6'' x 7' 5'' |
|
Second Level |
Bedroom |
|
|
15' '' x 11' '' |
|
Second Level |
3pc Ensuite Bath |
|
|
8' 2'' x 5' 4'' |
|
Second Level |
Bedroom |
|
|
17' 1'' x 12' 8'' |
|
Second Level |
5pc Ensuite Bath |
|
|
9' 8'' x 8' '' |
|
Second Level |
Primary Bedroom |
|
|
19' 6'' x 19' 3'' |
|
Basement |
Hobby Room |
|
|
10' 1'' x 7' 8'' |
|
Basement |
3pc Bathroom |
|
|
10' 2'' x 6' '' |
|
Basement |
Laundry Room |
|
|
14' '' x 8' '' |
|
Basement |
Storage |
|
|
14' 8'' x 14' 1'' |
|
Basement |
Den |
|
|
12' 8'' x 8' '' |
|
Basement |
Kitchen |
|
|
12' 6'' x 8' 5'' |
|
Basement |
Recreation Room |
|
|
19' 1'' x 12' 6'' |
|
Basement |
Media |
|
|
19' 2'' x 12' '' |
|
Basement |
Foyer |
|
|
17' 8'' x 8' 3'' |
|
Ground Level |
Office |
|
|
9' 8'' x 9' 6'' |
|
Ground Level |
5pc Ensuite Bath |
|
|
14' 3'' x 9' 5'' |
|
Ground Level |
Bedroom |
|
|
17' 3'' x 14' 4'' |
|
Ground Level |
2pc Bathroom |
|
|
9' 7'' x 3' '' |
|
Ground Level |
Kitchen |
|
|
15' 6'' x 15' '' |
|
Ground Level |
Dining Room |
|
|
20' 3'' x 11' 3'' |
|
Ground Level |
Living Room |
|
|
21' 7'' x 17' '' |
|
Ground Level |
Foyer |
|
|
9' 8'' x 8' '' |
https://www.realtor.ca/real-estate/27250097/4251-king-street-e-beamsville











