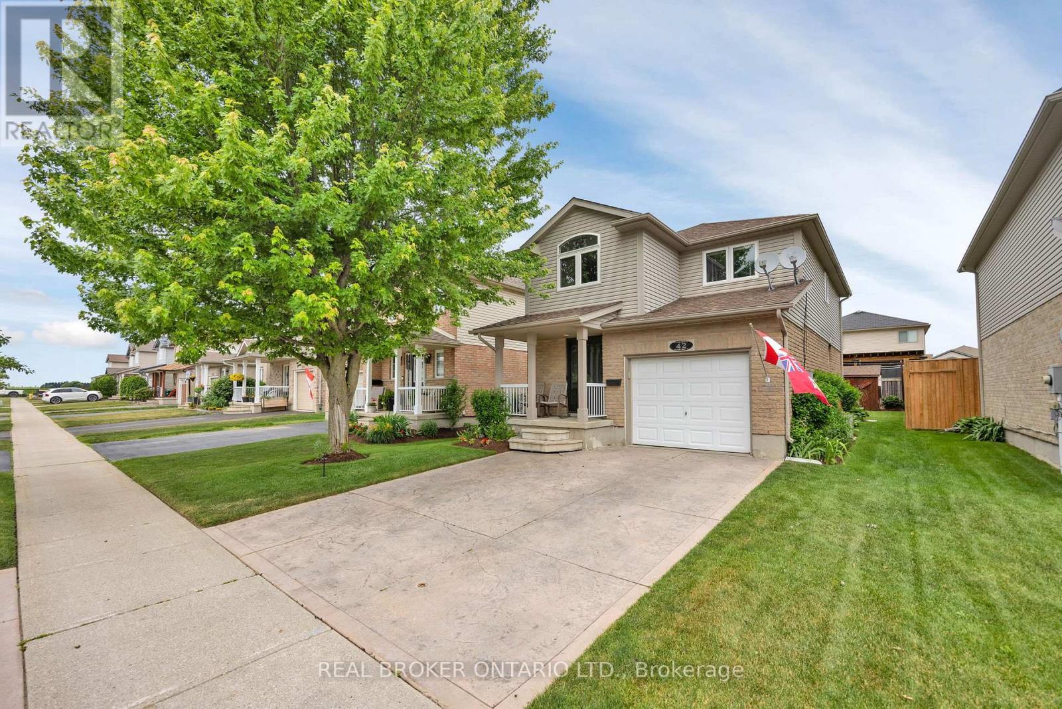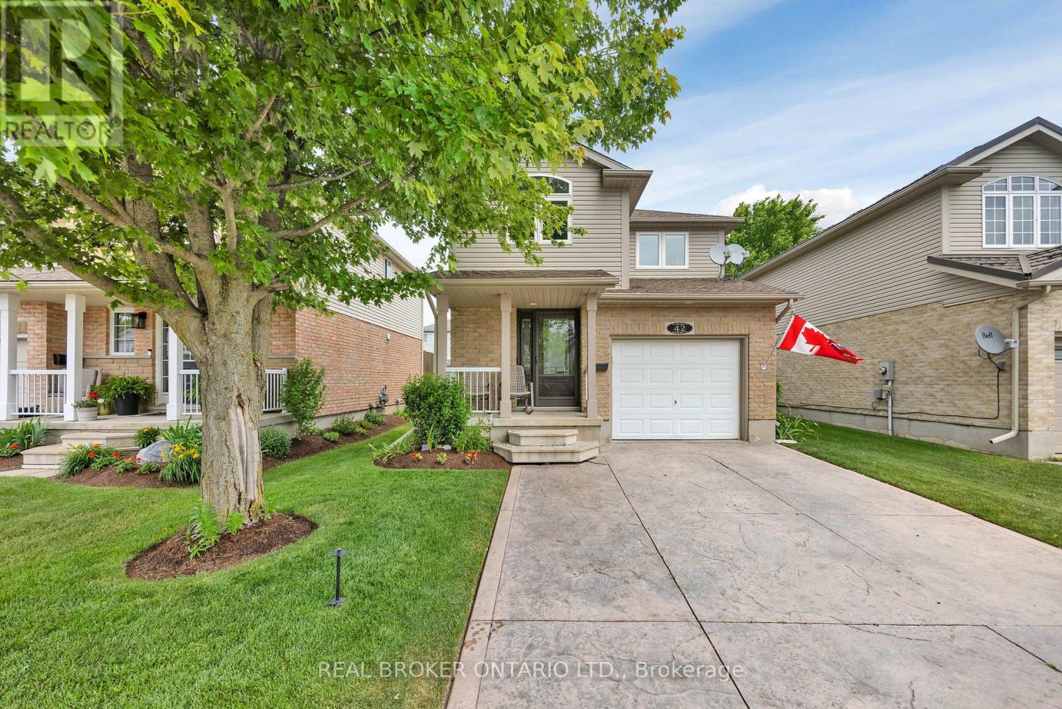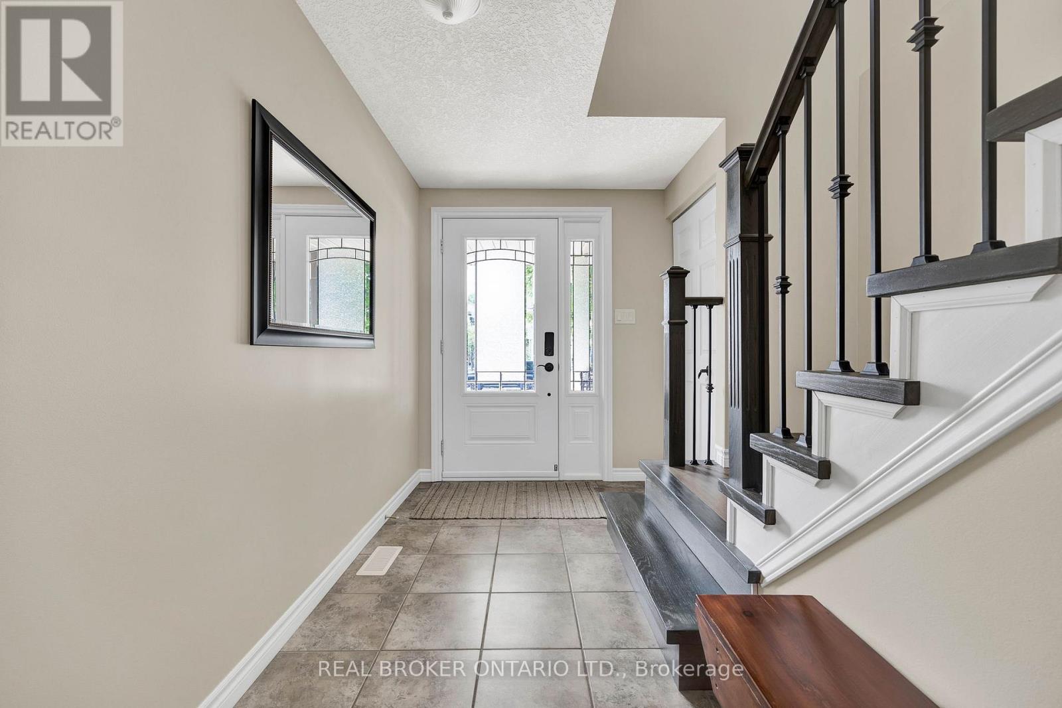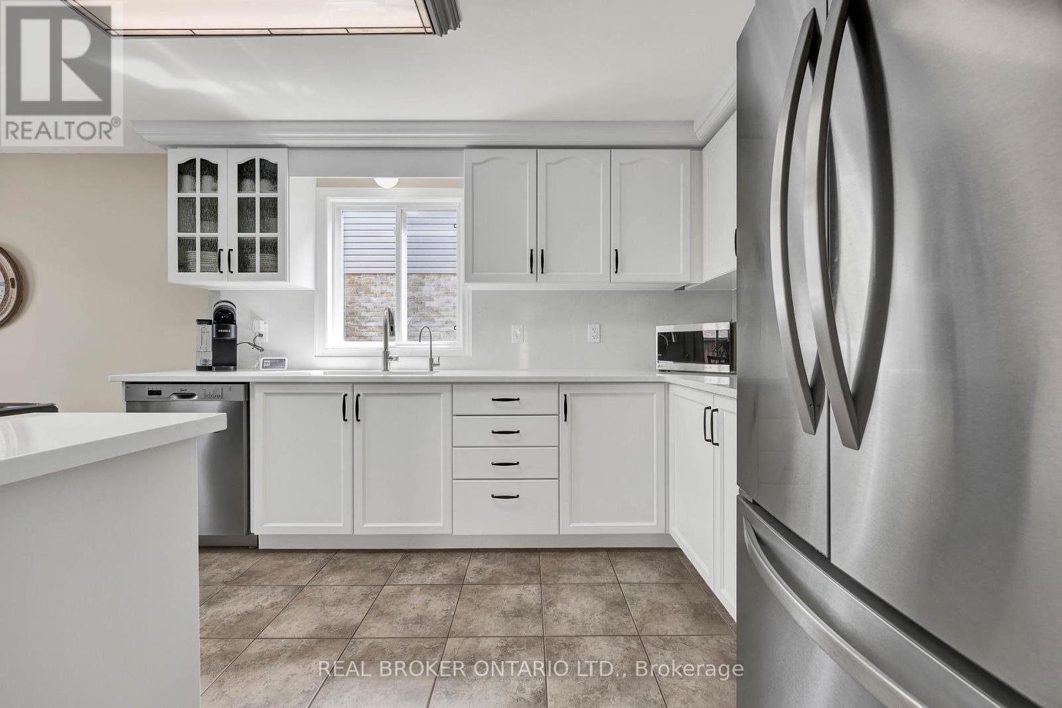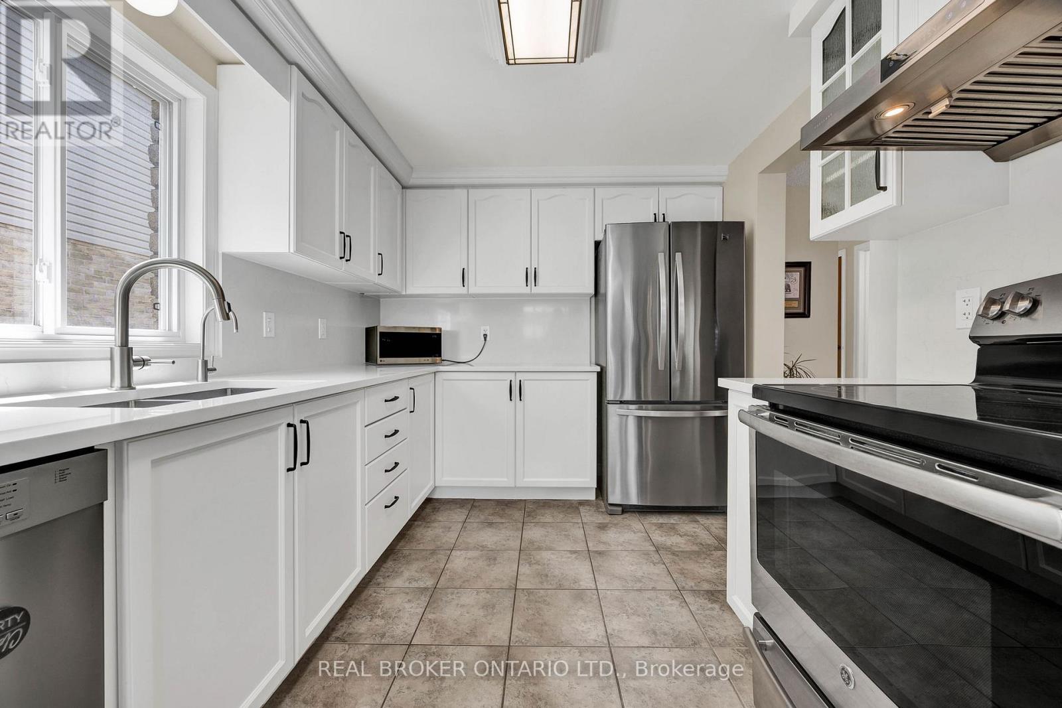42 Brookmead Street Woolwich, Ontario N3B 3L8
$844,900
The perfect family home is move in ready at 42 Brookmead Street in Elmira.This beautiful 3 bedroom, 2.5 bathroom two storey has been thoughtfully updated to make everyday living comfortable and easy. From the moment you walk in, you will notice the durable tile and hardwood floors, a modern staircase, a refreshed kitchen for family meals, and updated bathrooms.This home features three comfortable bedrooms and a finished basement adds even more living space with room for a playroom, home off ice, or movie nights. Located just steps from parks and schools, and only 15 minutes from Waterloo, this home isa great choice for families who value space, community, and convenience. Come see why 42 Brookmead Street could be the perfect place to call home. Book a private showing today! (id:56248)
Open House
This property has open houses!
1:00 pm
Ends at:3:00 pm
1:00 pm
Ends at:3:00 pm
Property Details
| MLS® Number | X12247927 |
| Property Type | Single Family |
| Amenities Near By | Place Of Worship, Park |
| Community Features | Community Centre |
| Equipment Type | Water Heater |
| Parking Space Total | 3 |
| Rental Equipment Type | Water Heater |
| Structure | Deck, Porch, Shed |
Building
| Bathroom Total | 3 |
| Bedrooms Above Ground | 3 |
| Bedrooms Total | 3 |
| Age | 16 To 30 Years |
| Amenities | Fireplace(s) |
| Appliances | Water Softener, Central Vacuum, Dishwasher, Dryer, Garage Door Opener, Hood Fan, Stove, Washer |
| Basement Development | Finished |
| Basement Type | Full (finished) |
| Construction Style Attachment | Detached |
| Cooling Type | Central Air Conditioning, Air Exchanger |
| Exterior Finish | Brick Veneer, Vinyl Siding |
| Fireplace Present | Yes |
| Fireplace Total | 1 |
| Foundation Type | Concrete |
| Half Bath Total | 1 |
| Heating Fuel | Natural Gas |
| Heating Type | Forced Air |
| Stories Total | 2 |
| Size Interior | 1,500 - 2,000 Ft2 |
| Type | House |
| Utility Water | Municipal Water |
Parking
| Attached Garage | |
| Garage |
Land
| Acreage | No |
| Land Amenities | Place Of Worship, Park |
| Sewer | Sanitary Sewer |
| Size Depth | 103 Ft ,1 In |
| Size Frontage | 35 Ft ,4 In |
| Size Irregular | 35.4 X 103.1 Ft ; 103.39ft X 35.49ft X 103.39ft X 35.48ft |
| Size Total Text | 35.4 X 103.1 Ft ; 103.39ft X 35.49ft X 103.39ft X 35.48ft|under 1/2 Acre |
| Zoning Description | R |
Rooms
| Level | Type | Length | Width | Dimensions |
|---|---|---|---|---|
| Second Level | Bathroom | 2.3 m | 2.4 m | 2.3 m x 2.4 m |
| Second Level | Bedroom | 3.01 m | 2.79 m | 3.01 m x 2.79 m |
| Second Level | Bedroom | 3.02 m | 2.76 m | 3.02 m x 2.76 m |
| Second Level | Primary Bedroom | 6.46 m | 4.41 m | 6.46 m x 4.41 m |
| Basement | Recreational, Games Room | 5.97 m | 3.38 m | 5.97 m x 3.38 m |
| Basement | Bathroom | 0.87 m | 3.28 m | 0.87 m x 3.28 m |
| Basement | Utility Room | 3.78 m | 2.3 m | 3.78 m x 2.3 m |
| Main Level | Bathroom | 1.49 m | 1.41 m | 1.49 m x 1.41 m |
| Main Level | Dining Room | 2.62 m | 2.68 m | 2.62 m x 2.68 m |
| Main Level | Kitchen | 2.62 m | 3.37 m | 2.62 m x 3.37 m |
| Main Level | Living Room | 3.5 m | 6.04 m | 3.5 m x 6.04 m |
https://www.realtor.ca/real-estate/28526955/42-brookmead-street-woolwich

