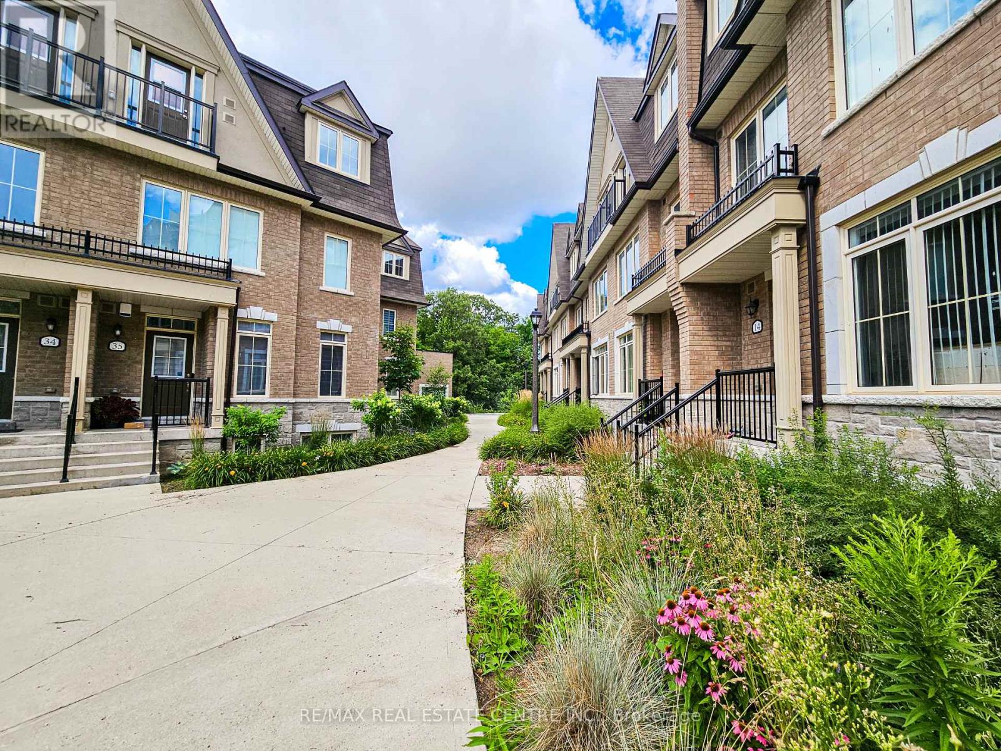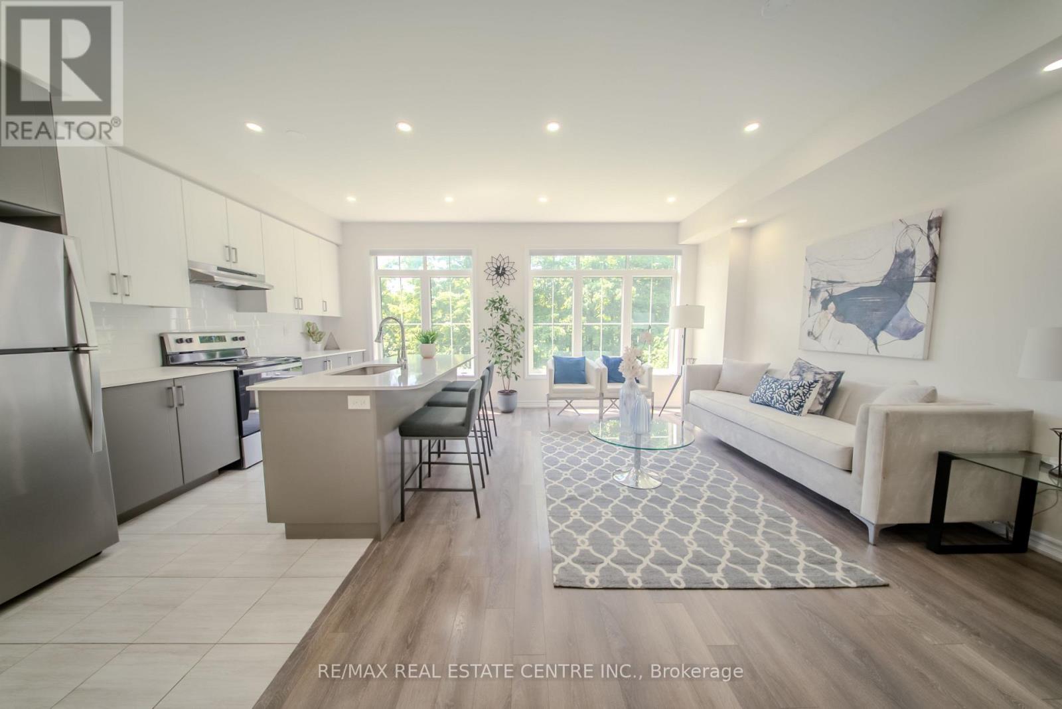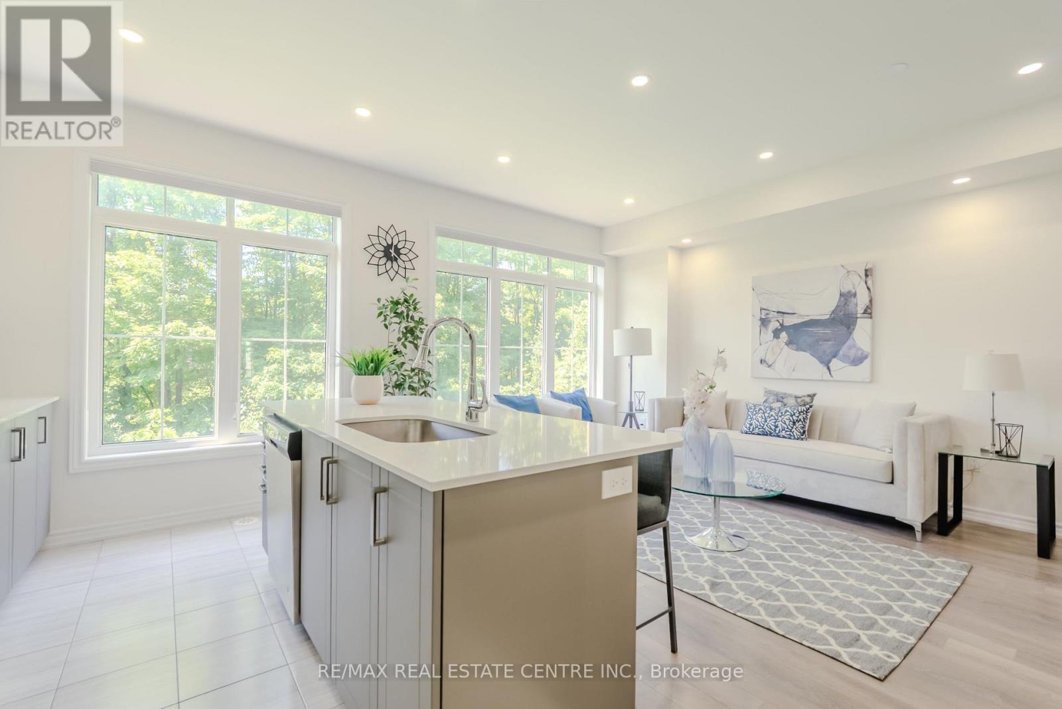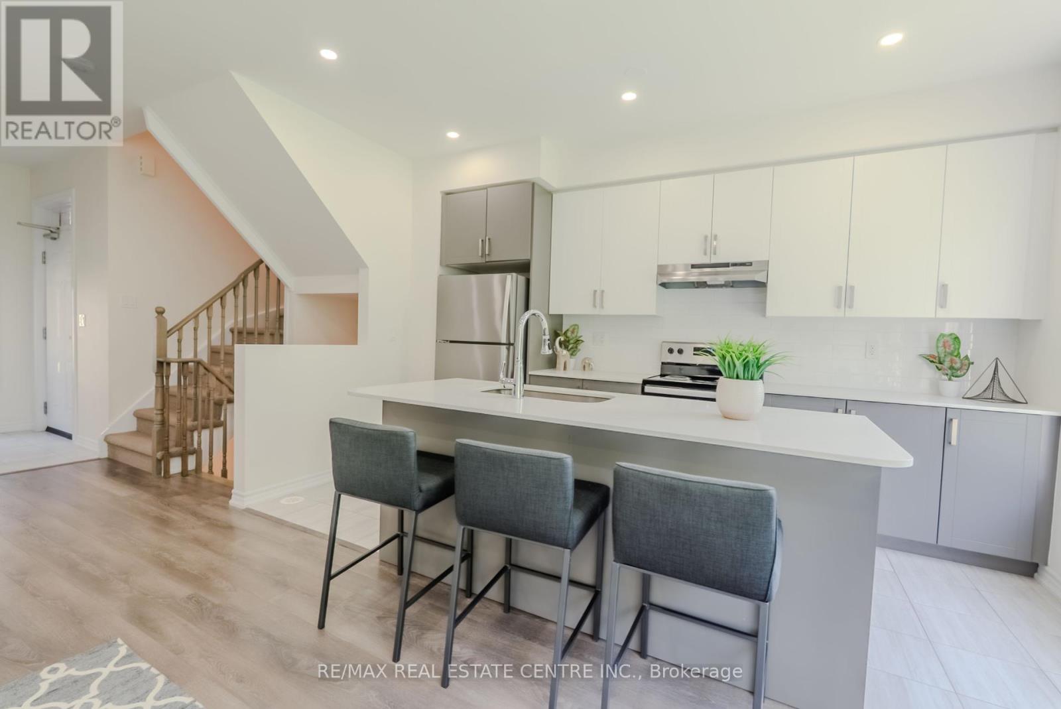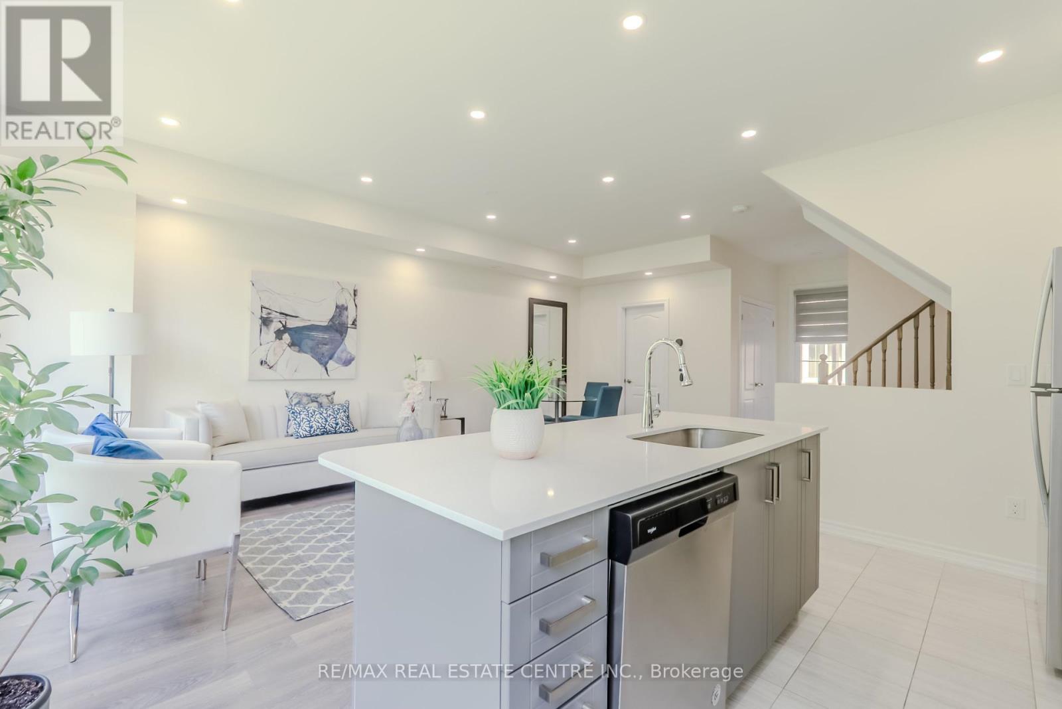42 - 181 Parktree Drive Vaughan, Ontario L6A 5B1
$999,000Maintenance, Parcel of Tied Land
$375.28 Monthly
Maintenance, Parcel of Tied Land
$375.28 MonthlyWelcome to this beautifully maintained 4-bedroom, 3-bath townhome backing onto a ravine in the heart of Maple! This bright and spacious end-unit feels like a semi and features a functional open-concept layout, hardwood floors on the main level, and a modern kitchen with stainless steel appliances and breakfast bar. Enjoy peaceful views from your private rooftop terrace and the rare finished basement with walk-out to a lush ravine perfect for a home office, gym, or family room. The primary bedroom boasts 2 reach-in closets and a 5-piece ensuite. Direct access to garage with 2 side-by-side underground parking spots and 2 lockers. Located in a quiet, family-friendly complex, just minutes from Maple GO, Vaughan Mills, Cortellucci Hospital, Highway 400, schools, parks, and all essential amenities. Ideal for first-time buyers or young families. Move in and enjoy! Open House Saturday July 26, 2-4 PM (id:56248)
Property Details
| MLS® Number | N12303385 |
| Property Type | Single Family |
| Community Name | Maple |
| Amenities Near By | Hospital, Public Transit |
| Community Features | Community Centre, School Bus |
| Features | Ravine |
| Parking Space Total | 2 |
Building
| Bathroom Total | 3 |
| Bedrooms Above Ground | 4 |
| Bedrooms Total | 4 |
| Appliances | Blinds, Dishwasher, Dryer, Hood Fan, Stove, Washer, Refrigerator |
| Basement Development | Finished |
| Basement Features | Separate Entrance, Walk Out |
| Basement Type | N/a (finished) |
| Construction Style Attachment | Attached |
| Cooling Type | Central Air Conditioning |
| Exterior Finish | Brick |
| Foundation Type | Poured Concrete |
| Half Bath Total | 1 |
| Heating Fuel | Natural Gas |
| Heating Type | Forced Air |
| Stories Total | 3 |
| Size Interior | 2,000 - 2,500 Ft2 |
| Type | Row / Townhouse |
| Utility Water | Municipal Water |
Parking
| Garage |
Land
| Acreage | No |
| Land Amenities | Hospital, Public Transit |
| Sewer | Sanitary Sewer |
Rooms
| Level | Type | Length | Width | Dimensions |
|---|---|---|---|---|
| Second Level | Primary Bedroom | 4.91 m | 4.33 m | 4.91 m x 4.33 m |
| Third Level | Bedroom 2 | 5.82 m | 3.69 m | 5.82 m x 3.69 m |
| Third Level | Bedroom 3 | 2.74 m | 3.38 m | 2.74 m x 3.38 m |
| Third Level | Bedroom 4 | 2.59 m | 3.29 m | 2.59 m x 3.29 m |
| Lower Level | Family Room | 5.82 m | 4.45 m | 5.82 m x 4.45 m |
| Main Level | Great Room | 3.12 m | 6.46 m | 3.12 m x 6.46 m |
| Main Level | Kitchen | 2.13 m | 4.45 m | 2.13 m x 4.45 m |
https://www.realtor.ca/real-estate/28644946/42-181-parktree-drive-vaughan-maple-maple

