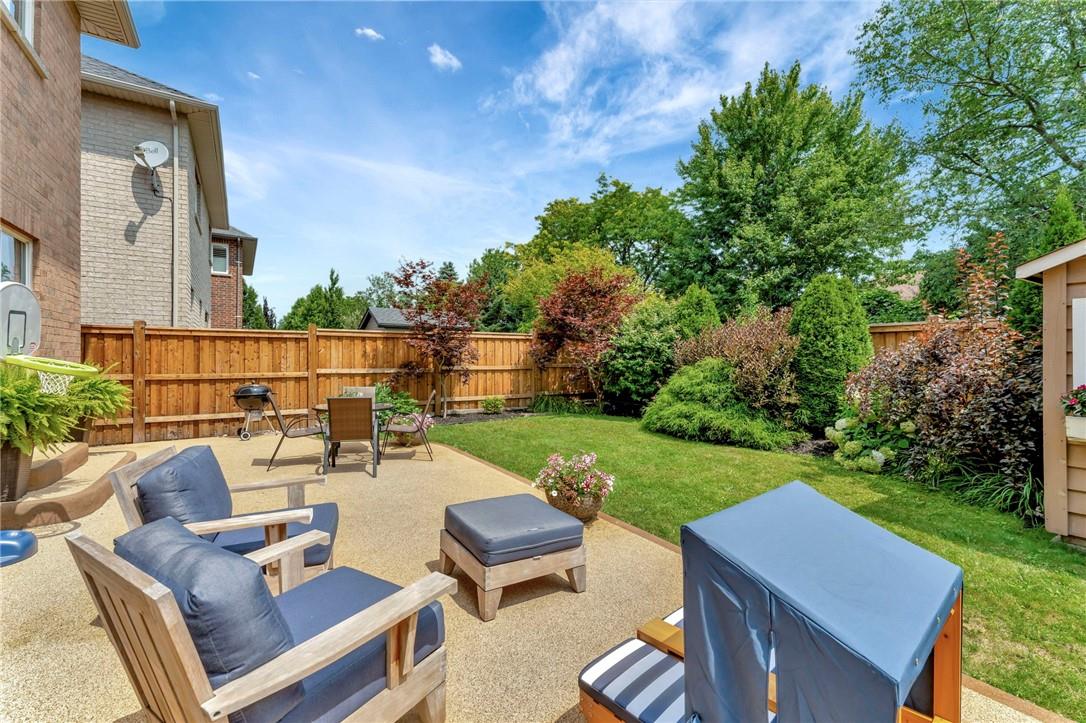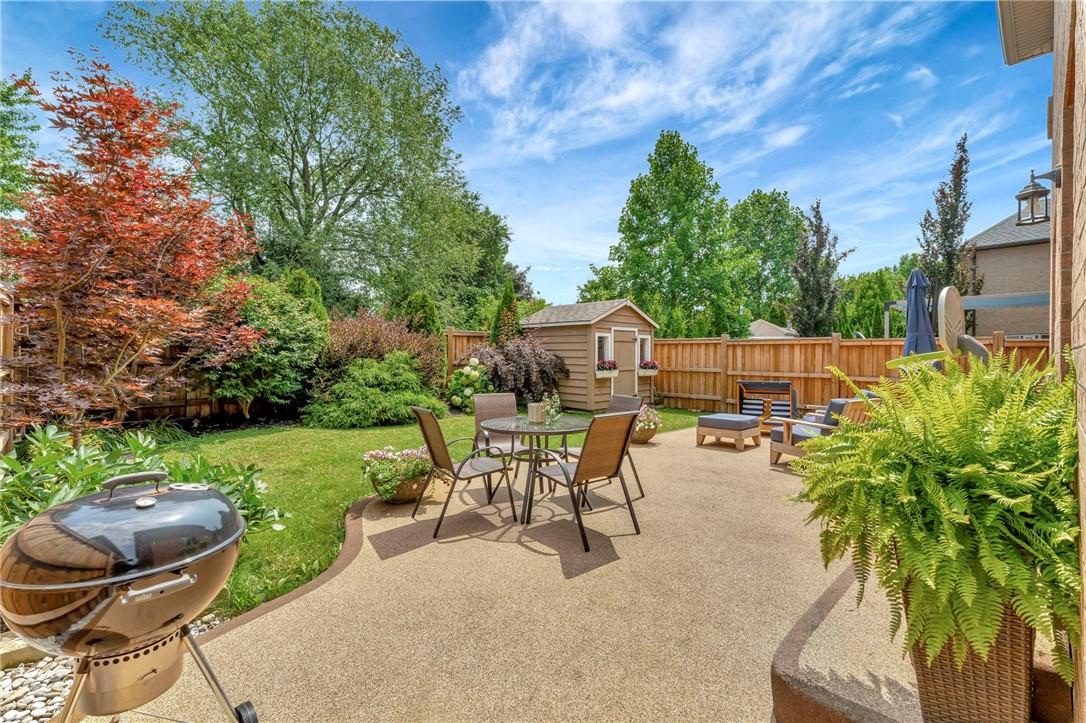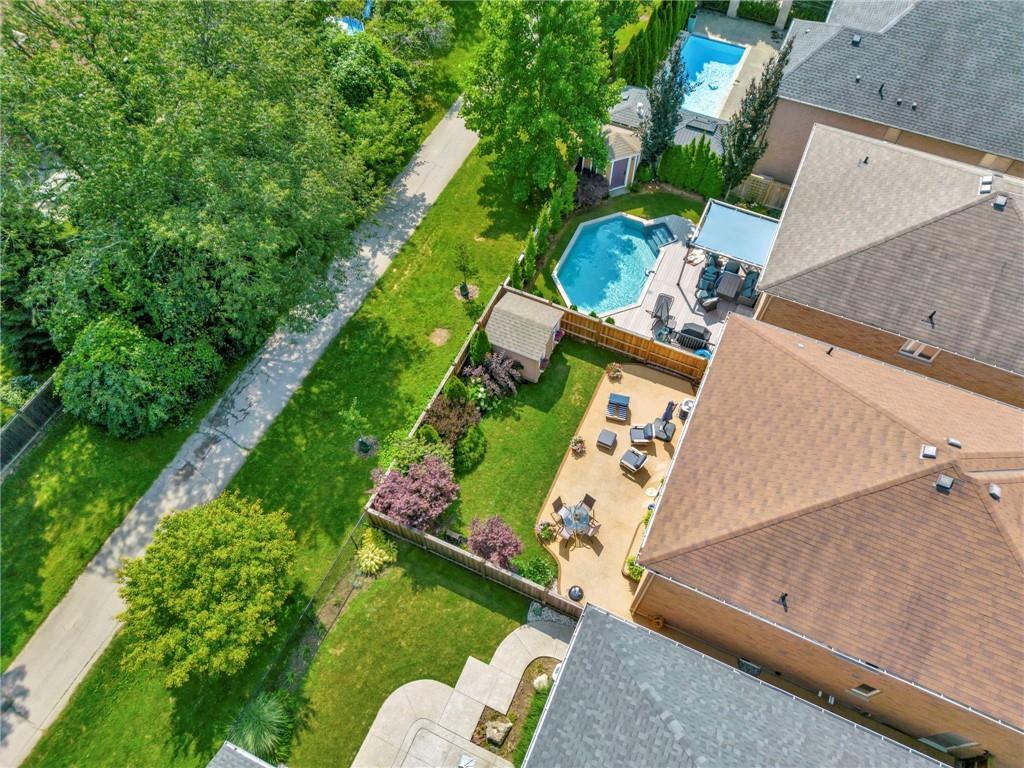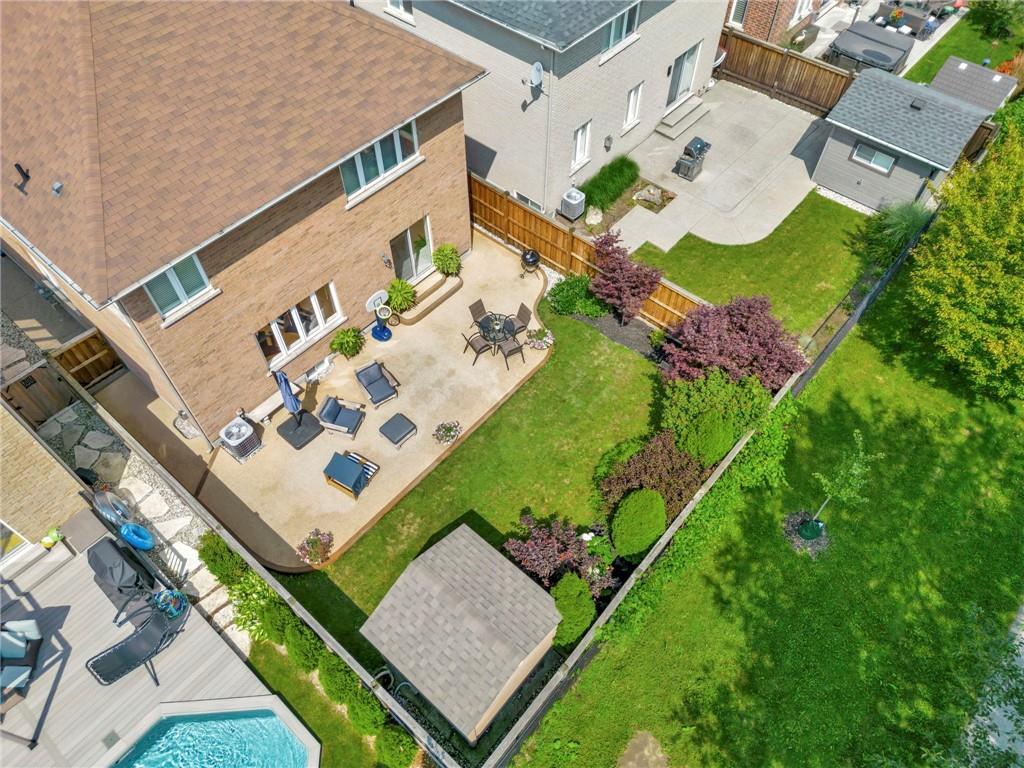4 Bedroom
4 Bathroom
2420 sqft
2 Level
Fireplace
Central Air Conditioning
Forced Air
$1,350,000
Move-in ready, meticulously maintained home in Ancaster, in a fantastic family friendly neighbourhood! The main level has an excellent floor plan, with an oversized kitchen open to the family room, and a separate dining room that makes for perfect entertaining. When built, this home had extra sqft added at the back, which created a larger family room, kitchen, and master bedroom and ensuite. There are hardwood floors on the main level, including the stairs and the family room features a corner fireplace and large windows that overlook the private back yard with gardens. Upstairs you'll find four large bedrooms, including a master suite with a walk-in closet and 5pc ensuite with soaker tub and separate shower. New carpets in the bedrooms and fresh paint mean nothing needs to be done before you move in! The well-appointed basement offers a rec room, office space and a play area, a 3pc bathroom, and a kitchenette with cabinets and countertop workspace. The large aggregate patio outside gives you additional living space in the summer just off the main level, and the lush landscaping offers privacy. This home is just a short walk to the park, and there is a bike trail just behind the fence, along with other neighbourhood parks and trails that are easy to get to. Just a quick drive to the Village, shopping, and easy access to the 403. Don't miss out on this one. (id:56248)
Property Details
|
MLS® Number
|
H4200970 |
|
Property Type
|
Single Family |
|
AmenitiesNearBy
|
Public Transit, Recreation, Schools |
|
CommunityFeatures
|
Community Centre |
|
EquipmentType
|
Water Heater |
|
Features
|
Park Setting, Park/reserve, Double Width Or More Driveway, Paved Driveway, Sump Pump, Automatic Garage Door Opener |
|
ParkingSpaceTotal
|
4 |
|
RentalEquipmentType
|
Water Heater |
Building
|
BathroomTotal
|
4 |
|
BedroomsAboveGround
|
4 |
|
BedroomsTotal
|
4 |
|
Appliances
|
Alarm System, Central Vacuum, Dishwasher, Dryer, Microwave, Refrigerator, Stove, Washer & Dryer |
|
ArchitecturalStyle
|
2 Level |
|
BasementDevelopment
|
Finished |
|
BasementType
|
Full (finished) |
|
ConstructedDate
|
2009 |
|
ConstructionStyleAttachment
|
Detached |
|
CoolingType
|
Central Air Conditioning |
|
ExteriorFinish
|
Brick, Stone, Stucco |
|
FireplaceFuel
|
Gas |
|
FireplacePresent
|
Yes |
|
FireplaceType
|
Other - See Remarks |
|
FoundationType
|
Poured Concrete |
|
HalfBathTotal
|
1 |
|
HeatingFuel
|
Natural Gas |
|
HeatingType
|
Forced Air |
|
StoriesTotal
|
2 |
|
SizeExterior
|
2420 Sqft |
|
SizeInterior
|
2420 Sqft |
|
Type
|
House |
|
UtilityWater
|
Municipal Water |
Parking
Land
|
Acreage
|
No |
|
LandAmenities
|
Public Transit, Recreation, Schools |
|
Sewer
|
Municipal Sewage System |
|
SizeDepth
|
109 Ft |
|
SizeFrontage
|
40 Ft |
|
SizeIrregular
|
40.03 X 109.91 |
|
SizeTotalText
|
40.03 X 109.91|under 1/2 Acre |
|
SoilType
|
Clay |
Rooms
| Level |
Type |
Length |
Width |
Dimensions |
|
Second Level |
4pc Bathroom |
|
|
Measurements not available |
|
Second Level |
Bedroom |
|
|
12' 1'' x 10' 5'' |
|
Second Level |
Bedroom |
|
|
12' 7'' x 11' 9'' |
|
Second Level |
Bedroom |
|
|
15' 4'' x 11' 4'' |
|
Second Level |
5pc Ensuite Bath |
|
|
Measurements not available |
|
Second Level |
Primary Bedroom |
|
|
17' '' x 14' 10'' |
|
Basement |
3pc Bathroom |
|
|
Measurements not available |
|
Basement |
Office |
|
|
14' 2'' x 11' 5'' |
|
Basement |
Recreation Room |
|
|
21' 4'' x 14' 4'' |
|
Ground Level |
Laundry Room |
|
|
Measurements not available |
|
Ground Level |
2pc Bathroom |
|
|
Measurements not available |
|
Ground Level |
Dinette |
|
|
12' 11'' x 11' '' |
|
Ground Level |
Kitchen |
|
|
13' 4'' x 10' 4'' |
|
Ground Level |
Family Room |
|
|
16' 3'' x 13' 10'' |
https://www.realtor.ca/real-estate/27211690/413-valridge-drive-ancaster


















































