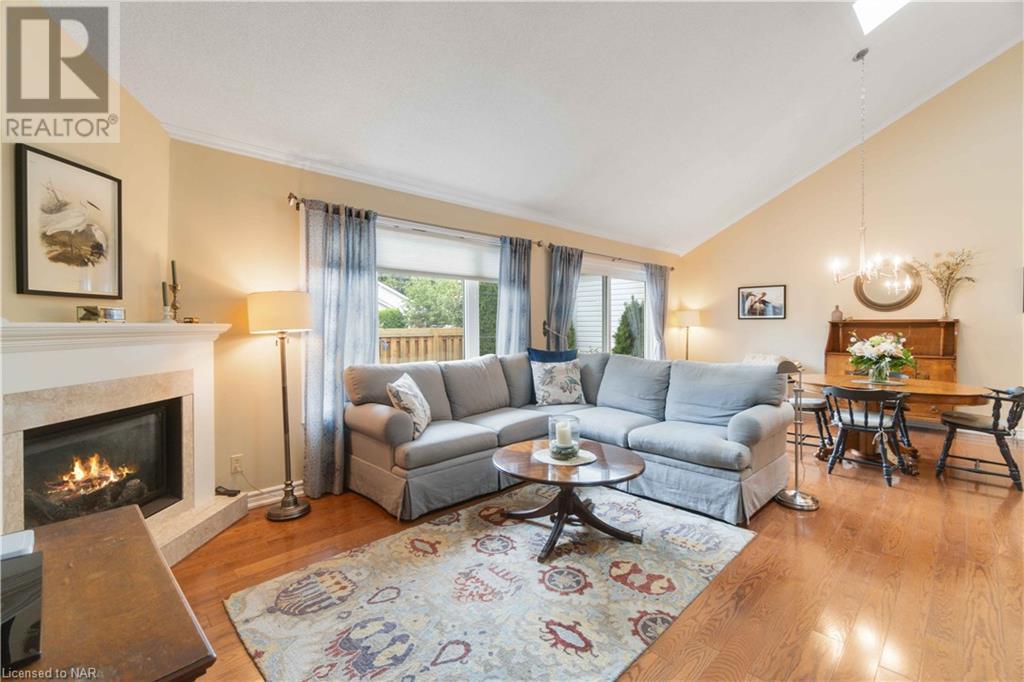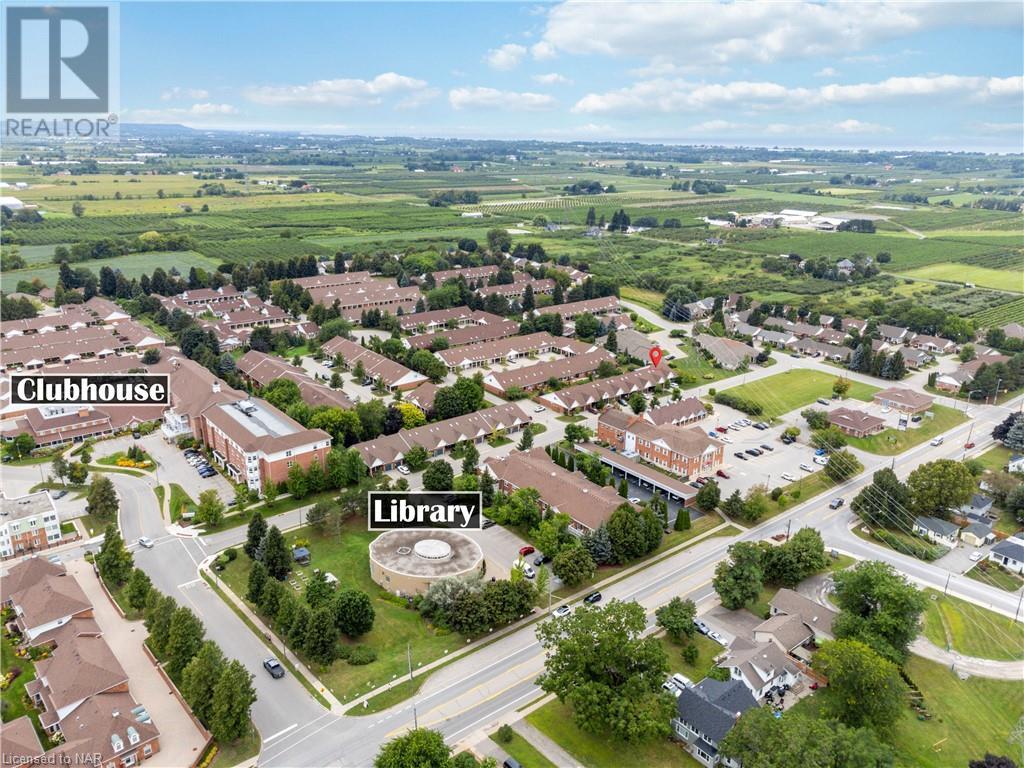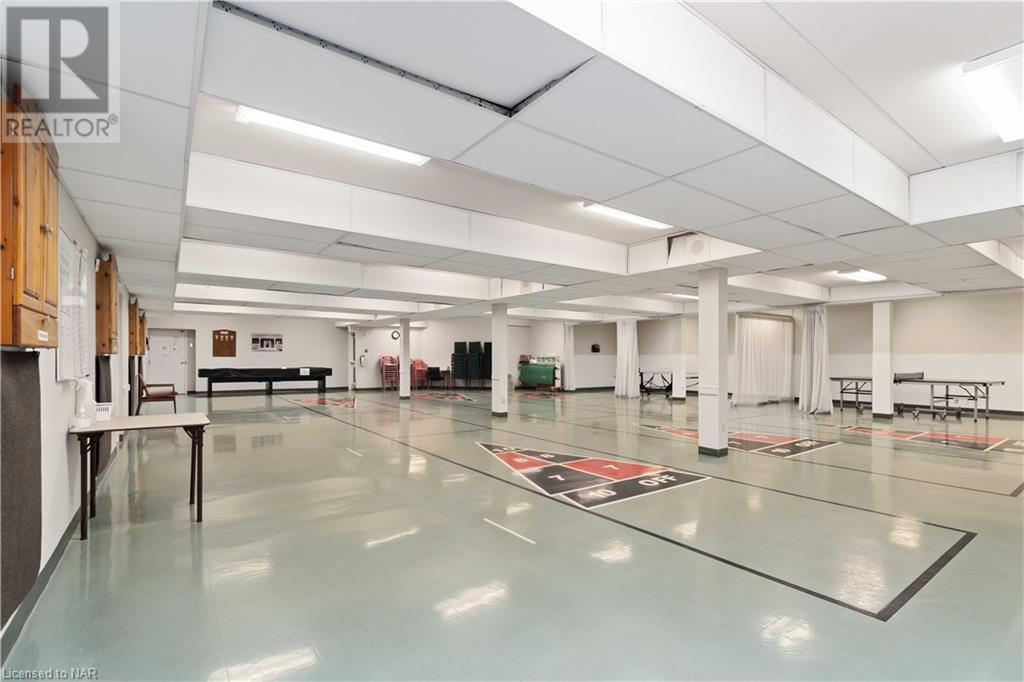4119 John Charles Boulevard Boulevard Unit# 2 Vineland, Ontario L0R 2C0
$649,900Maintenance, Insurance, Cable TV, Common Area Maintenance, Landscaping, Property Management, Water, Parking
$530.21 Monthly
Maintenance, Insurance, Cable TV, Common Area Maintenance, Landscaping, Property Management, Water, Parking
$530.21 MonthlyFantastic find in Heritage Village with this lovely updated 2 bedroom, 3 bathroom, townhome bungaloft that features an attached garage with interior entry, a large covered front porch and a partially fenced backyard with a generous patio. Inside, you'll love the vaulted ceilings and skylights that show off the open concept and natural light. The entire main floor has hardwood flooring throughout with updated light fixtures, lever door handles and nice neutral paint colour. Big, bright kitchen has breakfast bar, lots of cabinetry, plenty of countertop space, stainless steel appliances (included), laundry closet with stackable washer and dryer plus door to garage means an easy entry with your groceries! Combined great room with gas fireplace has sliding door to private backyard with lockstone patio and perennial flowers. Large main floor bedroom has walk-through closet and semi-ensuite with tub and shower. The loft area offers tons of lifestyle possibilities as a hobby or entertaining space, or as the primary or guest bedroom and it includes a 4 piece bathroom plus double closets. The lower level is completely finished with rec room, additional closets, bathroom with shower, bonus room (currently used as a bedroom) plus workshop and storage areas. Take a stroll down the street to enjoy the exclusive Clubhouse with heated saltwater pool, gym, billiards, craft, woodworking, library, media and social rooms - there's something for everyone here! (Note that the monthly Clubhouse fee of $70.00 is included in your monthly condo fees.) (id:56248)
Property Details
| MLS® Number | 40635512 |
| Property Type | Single Family |
| AmenitiesNearBy | Golf Nearby, Hospital, Park, Place Of Worship, Schools, Shopping |
| CommunicationType | High Speed Internet |
| CommunityFeatures | Community Centre |
| EquipmentType | Water Heater |
| Features | Visual Exposure, Conservation/green Belt, Balcony, Paved Driveway, Skylight, Automatic Garage Door Opener |
| ParkingSpaceTotal | 2 |
| PoolType | Indoor Pool |
| RentalEquipmentType | Water Heater |
| Structure | Porch |
Building
| BathroomTotal | 3 |
| BedroomsAboveGround | 2 |
| BedroomsTotal | 2 |
| Amenities | Exercise Centre, Party Room |
| Appliances | Dishwasher, Dryer, Refrigerator, Stove, Washer, Microwave Built-in, Window Coverings, Garage Door Opener |
| ArchitecturalStyle | Bungalow |
| BasementDevelopment | Finished |
| BasementType | Full (finished) |
| ConstructedDate | 1995 |
| ConstructionStyleAttachment | Attached |
| CoolingType | Central Air Conditioning |
| ExteriorFinish | Brick, Vinyl Siding |
| FireProtection | Smoke Detectors |
| FireplacePresent | Yes |
| FireplaceTotal | 1 |
| Fixture | Ceiling Fans |
| FoundationType | Poured Concrete |
| HeatingFuel | Natural Gas |
| HeatingType | Forced Air |
| StoriesTotal | 1 |
| SizeInterior | 1500 Sqft |
| Type | Row / Townhouse |
| UtilityWater | Municipal Water |
Parking
| Attached Garage | |
| Visitor Parking |
Land
| AccessType | Road Access, Highway Nearby |
| Acreage | No |
| LandAmenities | Golf Nearby, Hospital, Park, Place Of Worship, Schools, Shopping |
| LandscapeFeatures | Landscaped |
| Sewer | Municipal Sewage System |
| ZoningDescription | Rm2-5 |
Rooms
| Level | Type | Length | Width | Dimensions |
|---|---|---|---|---|
| Second Level | 4pc Bathroom | 5'1'' x 5'3'' | ||
| Second Level | Bedroom | 25'4'' x 17'6'' | ||
| Lower Level | Storage | Measurements not available | ||
| Lower Level | 3pc Bathroom | 8'1'' x 6'2'' | ||
| Lower Level | Bonus Room | 10'5'' x 9'2'' | ||
| Lower Level | Recreation Room | 23'1'' x 13'4'' | ||
| Main Level | 4pc Bathroom | 5'6'' x 8'2'' | ||
| Main Level | Bedroom | 14'6'' x 10'0'' | ||
| Main Level | Living Room/dining Room | 25'2'' x 17'0'' | ||
| Main Level | Kitchen | 14'6'' x 13'6'' |
https://www.realtor.ca/real-estate/27313223/4119-john-charles-boulevard-boulevard-unit-2-vineland

















































