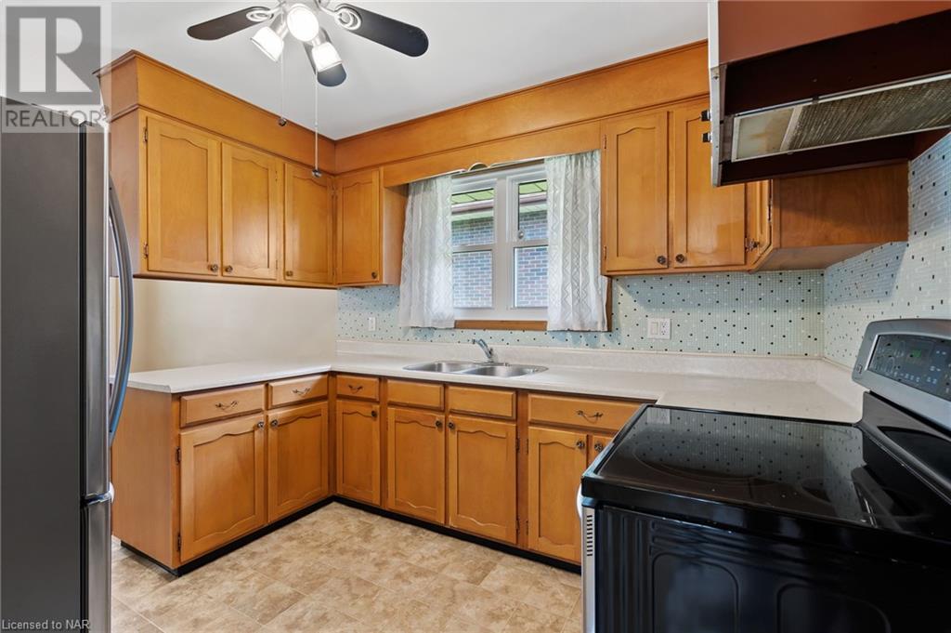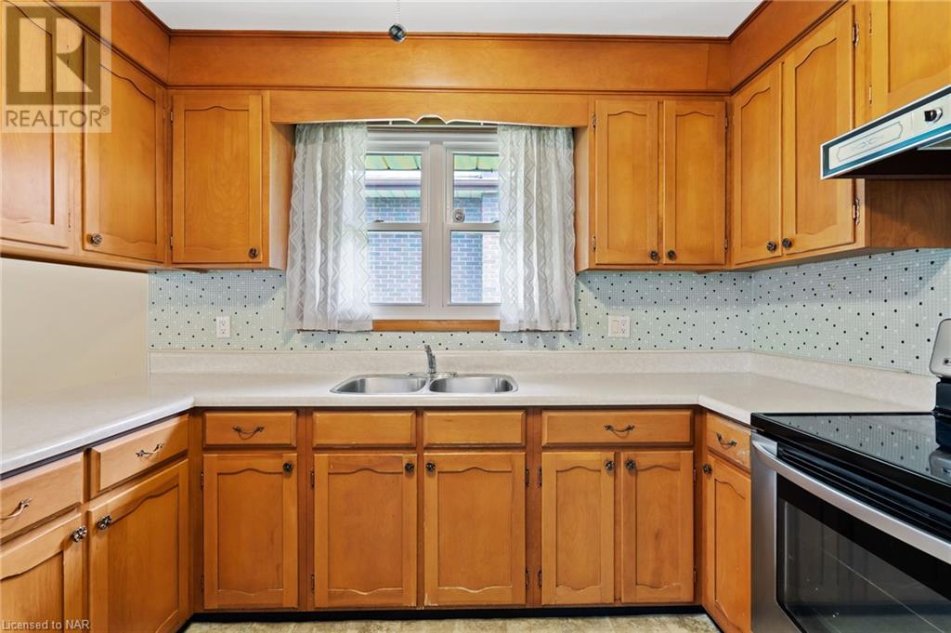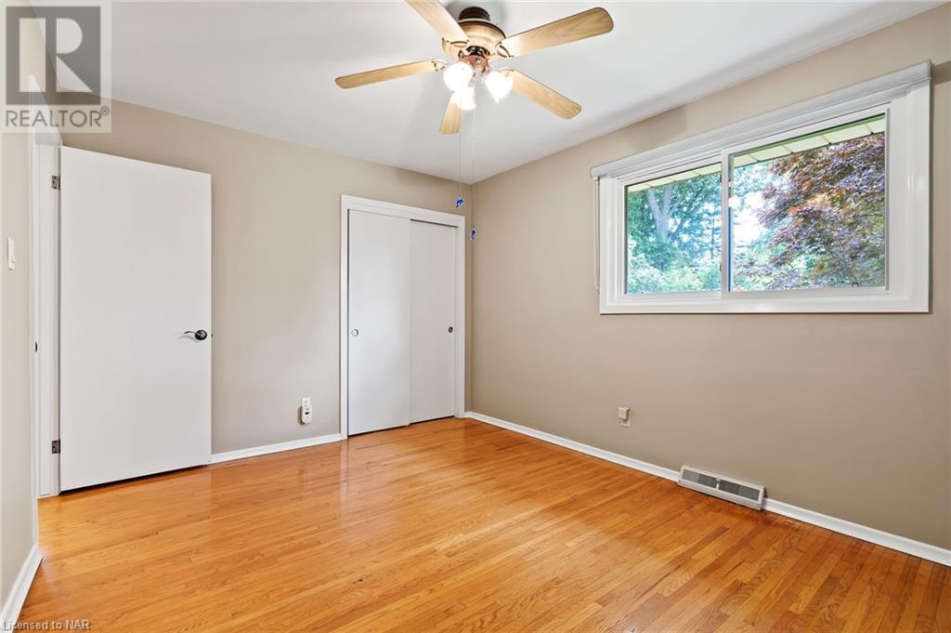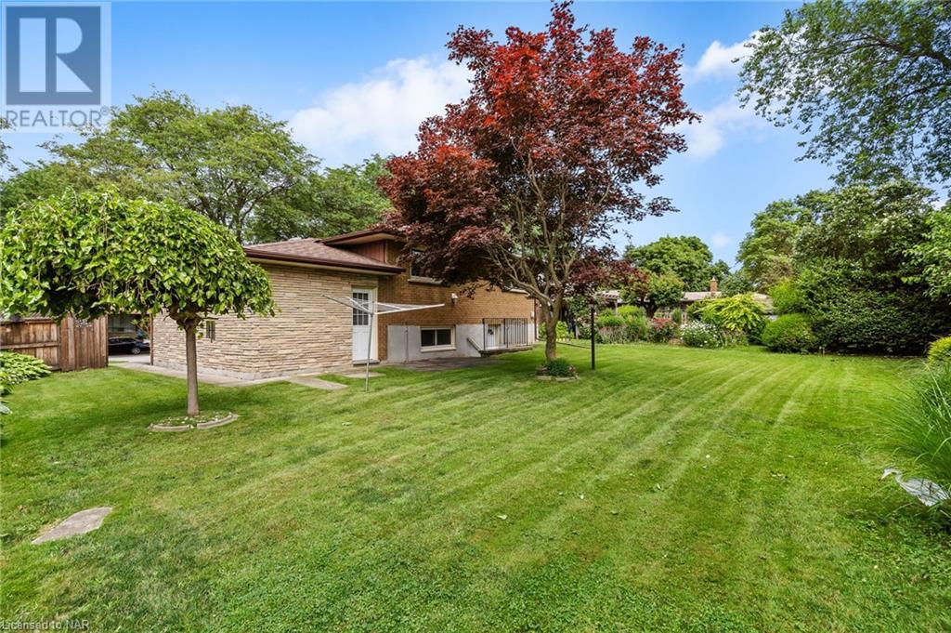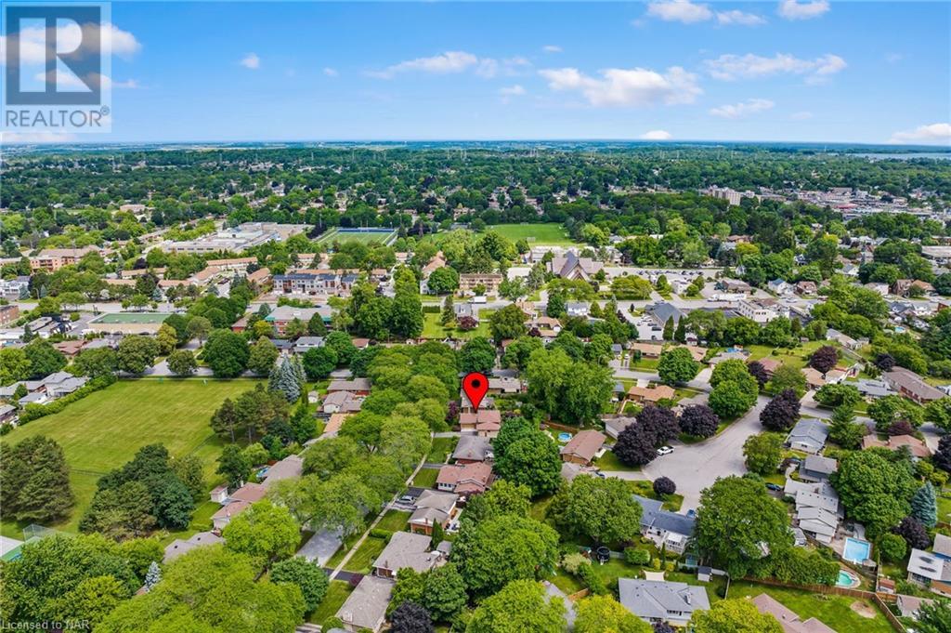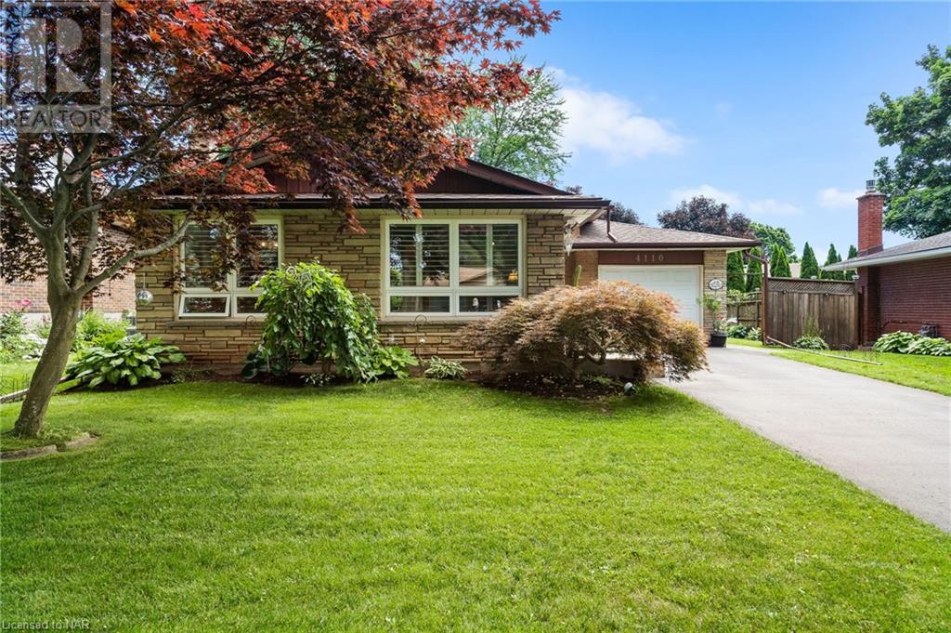4110 Glenayr Avenue Niagara Falls, Ontario L2E 6J9
$619,900
Located in beautiful Niagara Falls, come discover this charming backsplit situated in a prime location, sitting on a 54 x 113 ft lot. Large living area with original hardwood floors, California shutters throughout and plenty of natural light, ideal for relaxing and entertaining. Nice size kitchen with dining area. Three large bedrooms on the upper level with a newly renovated 3-pc bathroom plus a rec room and den/office with a 2-pc bathroom on the lower level. The walk out/separate entrance brings you to a beautiful backyard space, perfect for those backyard summer nights or turn the lower level into the perfect in-law/income suite for a fantastic investment. Additional storage space in the basement level with laundry. New furnace/AC (2021), HWT (2022), Roof (2010) with 30 yr shingles. This home has so much to offer being close to shopping malls, QEW, Costco, movie theatres, YMCA, restaurants, grocers and the Fallsview District of Niagara Falls! (id:56248)
Property Details
| MLS® Number | 40613696 |
| Property Type | Single Family |
| AmenitiesNearBy | Golf Nearby, Park, Public Transit, Schools, Shopping |
| CommunityFeatures | Quiet Area |
| EquipmentType | Water Heater |
| Features | Paved Driveway, Automatic Garage Door Opener |
| ParkingSpaceTotal | 3 |
| RentalEquipmentType | Water Heater |
| Structure | Porch |
Building
| BathroomTotal | 1 |
| BedroomsAboveGround | 3 |
| BedroomsTotal | 3 |
| Appliances | Dishwasher, Dryer, Refrigerator, Washer, Garage Door Opener |
| BasementDevelopment | Partially Finished |
| BasementType | Full (partially Finished) |
| ConstructedDate | 1967 |
| ConstructionStyleAttachment | Detached |
| CoolingType | Central Air Conditioning |
| ExteriorFinish | Brick, Stone |
| FoundationType | Block |
| HeatingFuel | Natural Gas |
| HeatingType | Forced Air |
| SizeInterior | 1902 Sqft |
| Type | House |
| UtilityWater | Municipal Water |
Parking
| Attached Garage |
Land
| AccessType | Highway Access |
| Acreage | No |
| LandAmenities | Golf Nearby, Park, Public Transit, Schools, Shopping |
| Sewer | Municipal Sewage System |
| SizeDepth | 113 Ft |
| SizeFrontage | 54 Ft |
| SizeTotalText | Under 1/2 Acre |
| ZoningDescription | R1c |
Rooms
| Level | Type | Length | Width | Dimensions |
|---|---|---|---|---|
| Second Level | 3pc Bathroom | Measurements not available | ||
| Second Level | Bedroom | 9'8'' x 8'9'' | ||
| Second Level | Bedroom | 10'3'' x 10'8'' | ||
| Second Level | Bedroom | 13'6'' x 10'3'' | ||
| Basement | Storage | 20'3'' x 21'4'' | ||
| Lower Level | Other | Measurements not available | ||
| Lower Level | Great Room | 15'1'' x 13'1'' | ||
| Lower Level | Recreation Room | 13'0'' x 19'2'' | ||
| Main Level | Kitchen | 10'6'' x 9'2'' | ||
| Main Level | Dining Room | 9'11'' x 10'1'' | ||
| Main Level | Living Room | 16'8'' x 11'9'' |
https://www.realtor.ca/real-estate/27107949/4110-glenayr-avenue-niagara-falls








