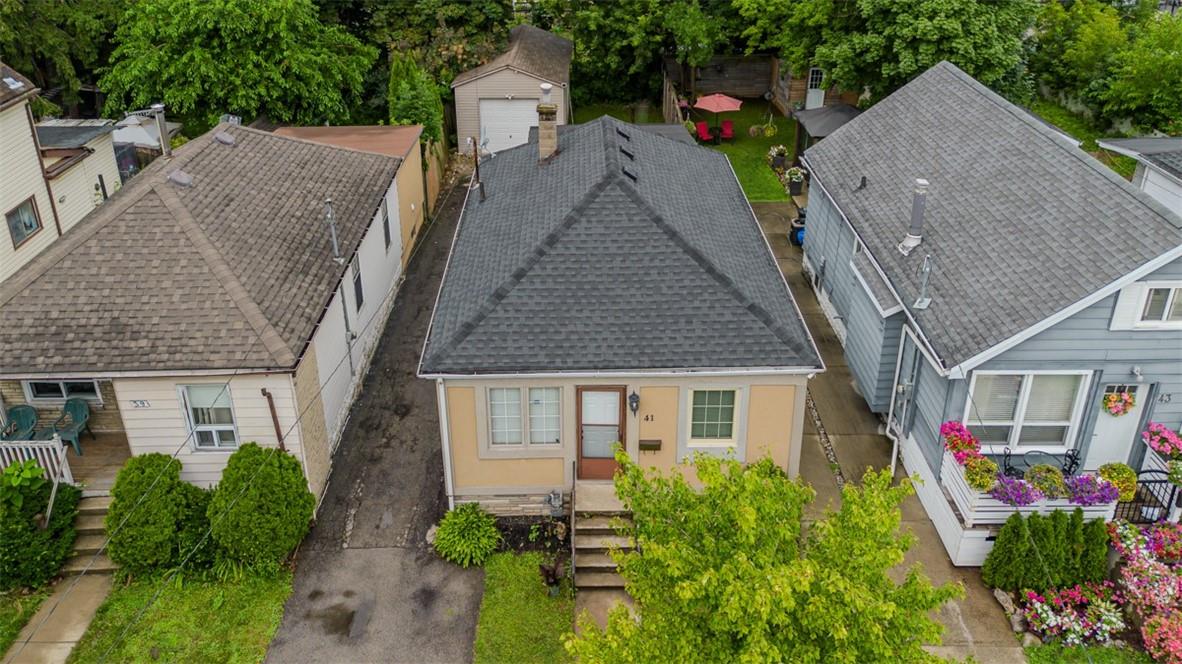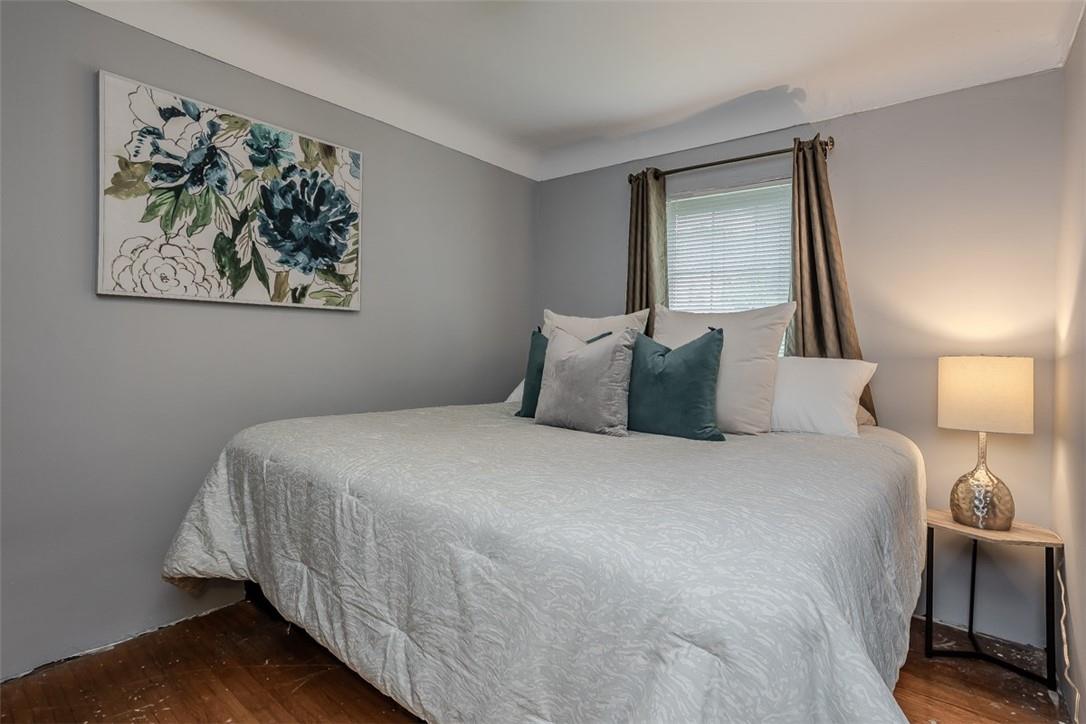2 Bedroom
1 Bathroom
838 sqft
Bungalow
Central Air Conditioning
Forced Air
$465,000
Welcome to this charming bungalow in the heart of Crown Point! Ideal for first-time homebuyers, this home is just steps away from schools, shops, restaurants, parks, and offers easy access to the highway and Gage Park. This cozy home features an inviting open layout with an eat-in kitchen complete with pantry, ceramic tile floors, crown molding, and a convenient walkout to the spacious backyard. The living room boasts a bright bay window, and there are two generously sized bedrooms. The main bathroom is a full 4-piece suite. The unfinished lower level, with a separate entrance, presents an excellent opportunity for an investment suite or additional living space. The exterior offers a single garage and driveway with parking for up to three cars, a lovely front yard with mature trees, and a large, open backyard perfect for outdoor activities. Recent updates include a 2-year-old roof, a new furnace (2023), a back door (1 year old), a garage door opener with phone control, a smart lock on the back door, and security cameras for added peace of mind. Don't miss out on making this delightful property your own! (id:56248)
Property Details
|
MLS® Number
|
H4200398 |
|
Property Type
|
Single Family |
|
Neigbourhood
|
Bartonville |
|
EquipmentType
|
Water Heater |
|
Features
|
Paved Driveway |
|
ParkingSpaceTotal
|
4 |
|
RentalEquipmentType
|
Water Heater |
Building
|
BathroomTotal
|
1 |
|
BedroomsAboveGround
|
2 |
|
BedroomsTotal
|
2 |
|
Appliances
|
Dryer, Refrigerator, Stove, Washer, Window Coverings, Garage Door Opener |
|
ArchitecturalStyle
|
Bungalow |
|
BasementDevelopment
|
Unfinished |
|
BasementType
|
Partial (unfinished) |
|
ConstructionStyleAttachment
|
Detached |
|
CoolingType
|
Central Air Conditioning |
|
ExteriorFinish
|
Aluminum Siding, Stucco |
|
FoundationType
|
Poured Concrete |
|
HeatingFuel
|
Natural Gas |
|
HeatingType
|
Forced Air |
|
StoriesTotal
|
1 |
|
SizeExterior
|
838 Sqft |
|
SizeInterior
|
838 Sqft |
|
Type
|
House |
|
UtilityWater
|
Municipal Water |
Parking
Land
|
Acreage
|
No |
|
Sewer
|
Municipal Sewage System |
|
SizeDepth
|
110 Ft |
|
SizeFrontage
|
30 Ft |
|
SizeIrregular
|
30 X 110.75 |
|
SizeTotalText
|
30 X 110.75|under 1/2 Acre |
|
SoilType
|
Clay |
Rooms
| Level |
Type |
Length |
Width |
Dimensions |
|
Sub-basement |
Recreation Room |
|
|
20' 4'' x 26' 4'' |
|
Ground Level |
4pc Bathroom |
|
|
Measurements not available |
|
Ground Level |
Bedroom |
|
|
10' 5'' x 9' 9'' |
|
Ground Level |
Primary Bedroom |
|
|
9' '' x 13' 5'' |
|
Ground Level |
Dining Room |
|
|
9' 3'' x 8' 6'' |
|
Ground Level |
Kitchen |
|
|
11' '' x 11' 5'' |
|
Ground Level |
Living Room |
|
|
11' '' x 15' 2'' |
https://www.realtor.ca/real-estate/27177337/41-wexford-avenue-n-hamilton

































