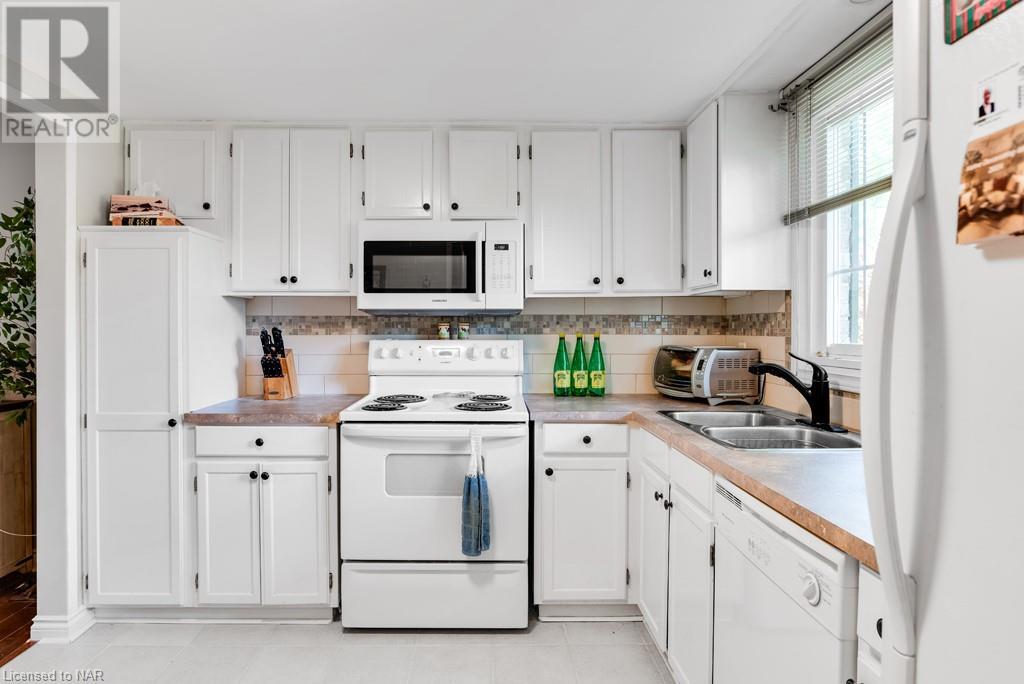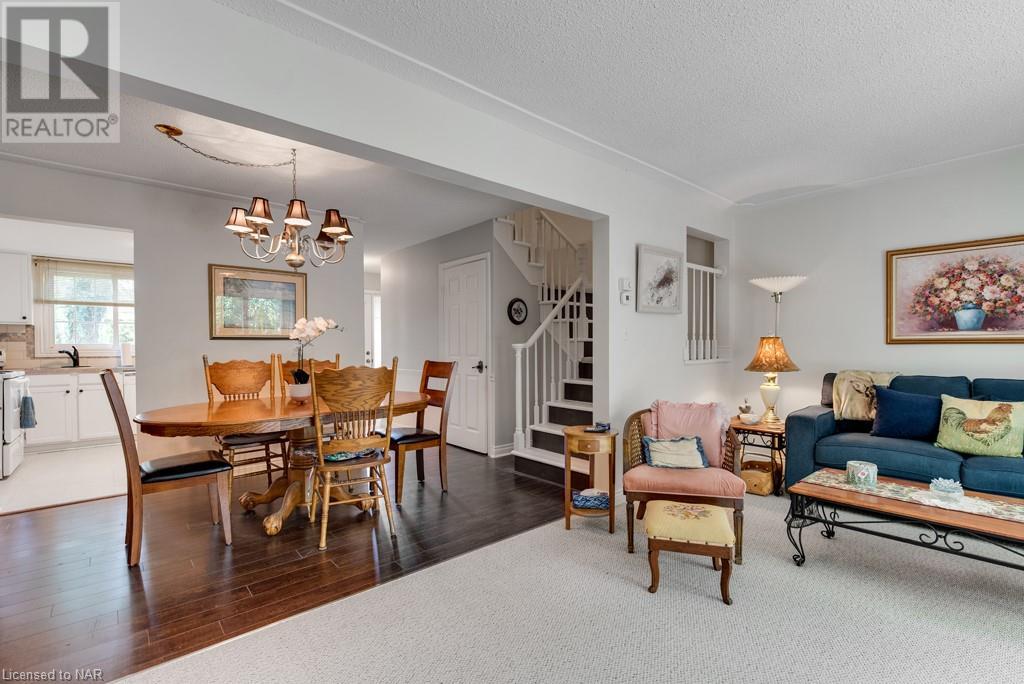409 Vine Street Unit# 35 St. Catharines, Ontario L2M 3S6
$539,000Maintenance, Insurance, Cable TV, Property Management, Water, Parking
$430 Monthly
Maintenance, Insurance, Cable TV, Property Management, Water, Parking
$430 MonthlyWelcome to Queen's Court, a tranquil oasis in the north end of St. Catharines. This private enclave of two-story townhouses is a hidden treasure, conveniently situated along bus routes and in close proximity to a wide range of essential amenities, including grocery stores, pharmacies, hardware stores, banks, and fast food establishments. Each residence is allocated one parking space, and there are numerous visitor parking areas. Pets are permitted but are restricted. Features include a gas fireplace on the main level, sliding doors leading to a beautiful and private patio, a two-piece bathroom on the main floor, three bedrooms on the upper level, a two-piece ensuite bathroom, a four-piece bathroom, a very spacious primary bedroom that also has access to a balcony and a lovely view. The furnace was replaced six years ago. A large, unfinished basement awaits your wishes! Schedule your viewing today. (id:56248)
Open House
This property has open houses!
2:00 pm
Ends at:4:00 pm
Property Details
| MLS® Number | 40610244 |
| Property Type | Single Family |
| AmenitiesNearBy | Place Of Worship, Playground, Public Transit, Schools, Shopping |
| CommunityFeatures | Quiet Area |
| Features | Cul-de-sac, Balcony |
| ParkingSpaceTotal | 1 |
Building
| BathroomTotal | 3 |
| BedroomsAboveGround | 3 |
| BedroomsTotal | 3 |
| Appliances | Dishwasher, Dryer, Freezer, Microwave, Refrigerator, Stove, Washer |
| ArchitecturalStyle | 2 Level |
| BasementDevelopment | Unfinished |
| BasementType | Full (unfinished) |
| ConstructedDate | 1979 |
| ConstructionMaterial | Wood Frame |
| ConstructionStyleAttachment | Attached |
| CoolingType | Central Air Conditioning |
| ExteriorFinish | Brick Veneer, Wood |
| FireplacePresent | Yes |
| FireplaceTotal | 1 |
| HalfBathTotal | 2 |
| HeatingFuel | Natural Gas |
| HeatingType | Forced Air |
| StoriesTotal | 2 |
| SizeInterior | 1202 Sqft |
| Type | Row / Townhouse |
| UtilityWater | Municipal Water |
Parking
| Visitor Parking |
Land
| AccessType | Road Access, Highway Access |
| Acreage | No |
| LandAmenities | Place Of Worship, Playground, Public Transit, Schools, Shopping |
| LandscapeFeatures | Landscaped |
| Sewer | Municipal Sewage System |
| SizeTotalText | Under 1/2 Acre |
| ZoningDescription | R3 |
Rooms
| Level | Type | Length | Width | Dimensions |
|---|---|---|---|---|
| Second Level | Bedroom | 9'7'' x 9'5'' | ||
| Second Level | Bedroom | 10'4'' x 12'11'' | ||
| Second Level | 4pc Bathroom | Measurements not available | ||
| Second Level | Full Bathroom | Measurements not available | ||
| Second Level | Primary Bedroom | 14'9'' x 14'2'' | ||
| Main Level | Living Room | 20'3'' x 10'10'' | ||
| Main Level | Dining Room | 20'3'' x 9'4'' | ||
| Main Level | 2pc Bathroom | Measurements not available | ||
| Main Level | Kitchen | 11'2'' x 9'5'' |
https://www.realtor.ca/real-estate/27117107/409-vine-street-unit-35-st-catharines








































