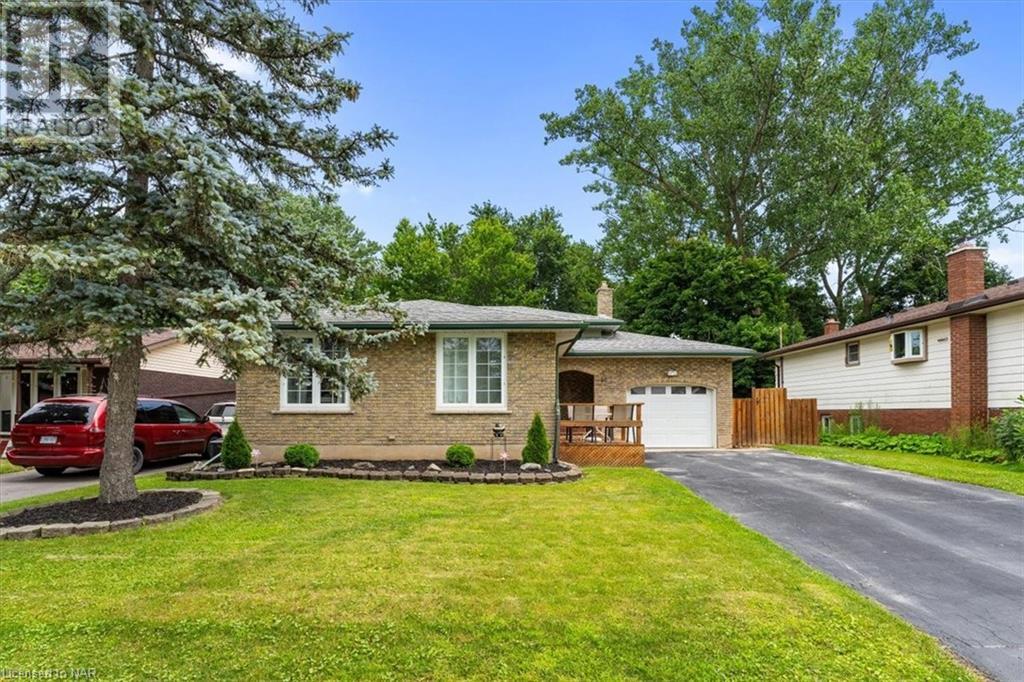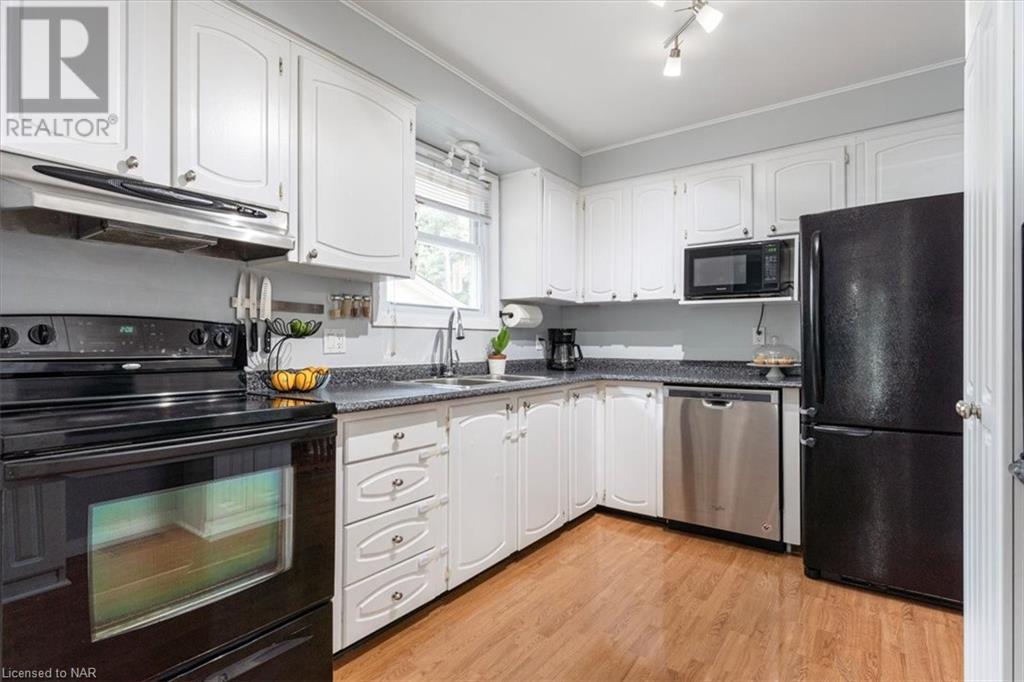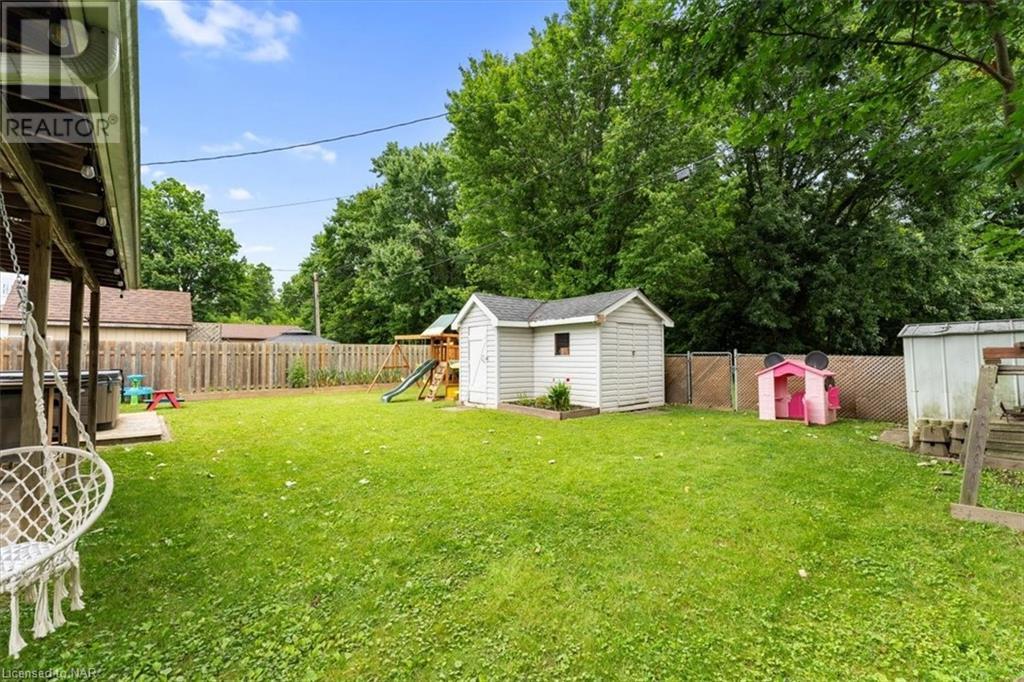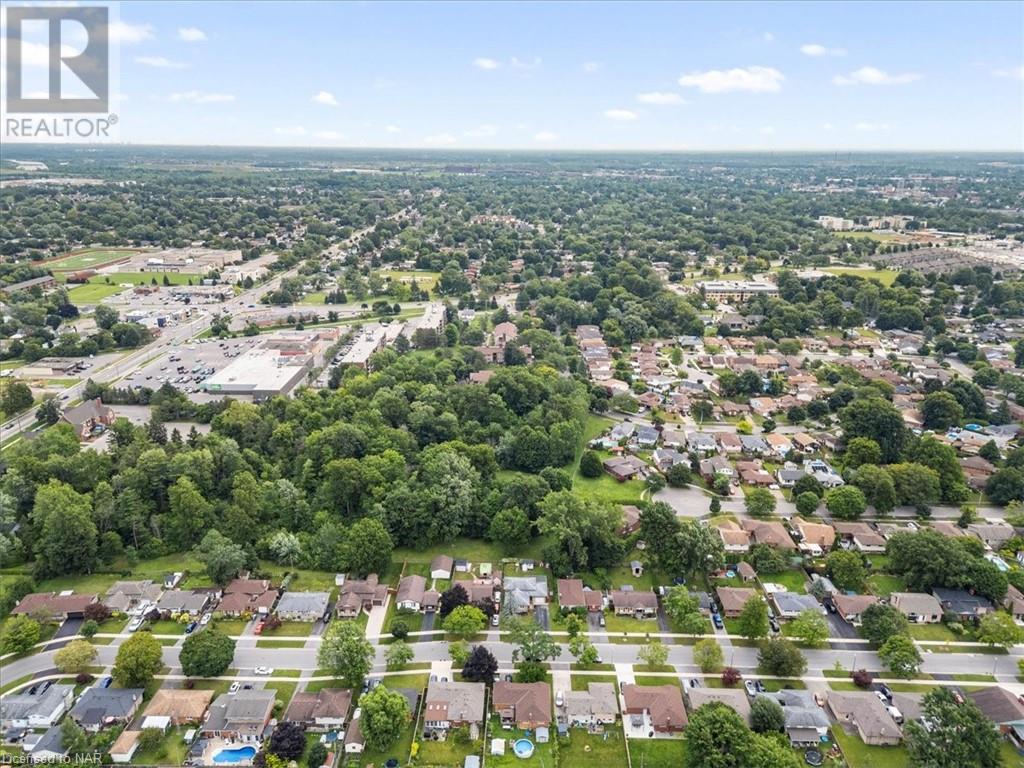3 Bedroom
2 Bathroom
2037 sqft
Fireplace
Central Air Conditioning
Forced Air
$649,900
Welcome to 40 Loyalist Drive, located in a sought after family neighbourhood close to multiple schools(both Elementary, Secondary, French, Public and Catholic), shopping, parks, walking trails and centralized to both Fonthill/Pelham and Port Colborne/Wainfleet. This home features 3 generously sized bedrooms, 2 full bathrooms, a large main level entertaining space, a fully finished basement and outdoor space ready to host just about any party! The large backyard overlooks Glen Park (which means its extremely unlikely to ever have rear neighbours!) with your own private gated entrance, recent updates include: new furnace and AC installed in 2020, over 100 feet of exterior natural gas line with multiple hookup points for Bbq's and other accessories, Attic Insulation completed in 2024, Pot Lights installed in the living room also in 2024. This home surely checks off all the boxes for most families, don't wait book your private showing today! (id:56248)
Property Details
|
MLS® Number
|
40637621 |
|
Property Type
|
Single Family |
|
AmenitiesNearBy
|
Park, Place Of Worship, Playground, Public Transit, Schools |
|
CommunityFeatures
|
Quiet Area, School Bus |
|
EquipmentType
|
Water Heater |
|
Features
|
Paved Driveway, Automatic Garage Door Opener |
|
ParkingSpaceTotal
|
5 |
|
RentalEquipmentType
|
Water Heater |
|
Structure
|
Shed |
Building
|
BathroomTotal
|
2 |
|
BedroomsAboveGround
|
3 |
|
BedroomsTotal
|
3 |
|
Appliances
|
Dishwasher, Dryer, Microwave, Refrigerator, Stove, Washer, Garage Door Opener, Hot Tub |
|
BasementDevelopment
|
Finished |
|
BasementType
|
Full (finished) |
|
ConstructedDate
|
1973 |
|
ConstructionStyleAttachment
|
Detached |
|
CoolingType
|
Central Air Conditioning |
|
ExteriorFinish
|
Brick, Stone |
|
FireplacePresent
|
Yes |
|
FireplaceTotal
|
1 |
|
Fixture
|
Ceiling Fans |
|
FoundationType
|
Poured Concrete |
|
HeatingFuel
|
Natural Gas |
|
HeatingType
|
Forced Air |
|
SizeInterior
|
2037 Sqft |
|
Type
|
House |
|
UtilityWater
|
Municipal Water |
Parking
Land
|
Acreage
|
No |
|
FenceType
|
Fence |
|
LandAmenities
|
Park, Place Of Worship, Playground, Public Transit, Schools |
|
Sewer
|
Municipal Sewage System |
|
SizeDepth
|
115 Ft |
|
SizeFrontage
|
58 Ft |
|
SizeTotalText
|
Under 1/2 Acre |
|
ZoningDescription
|
Rl1 |
Rooms
| Level |
Type |
Length |
Width |
Dimensions |
|
Second Level |
4pc Bathroom |
|
|
Measurements not available |
|
Second Level |
Bedroom |
|
|
8'6'' x 8'9'' |
|
Second Level |
Bedroom |
|
|
9'6'' x 10'0'' |
|
Second Level |
Primary Bedroom |
|
|
15'0'' x 9'10'' |
|
Basement |
Utility Room |
|
|
21'0'' x 9'6'' |
|
Basement |
Recreation Room |
|
|
13'4'' x 11'4'' |
|
Lower Level |
3pc Bathroom |
|
|
8'6'' x 7'0'' |
|
Lower Level |
Family Room |
|
|
27'9'' x 11'0'' |
|
Main Level |
Dining Room |
|
|
9'9'' x 8'11'' |
|
Main Level |
Kitchen |
|
|
9'8'' x 7'4'' |
|
Main Level |
Living Room |
|
|
15'6'' x 12'1'' |
https://www.realtor.ca/real-estate/27330637/40-loyalist-drive-welland


















































