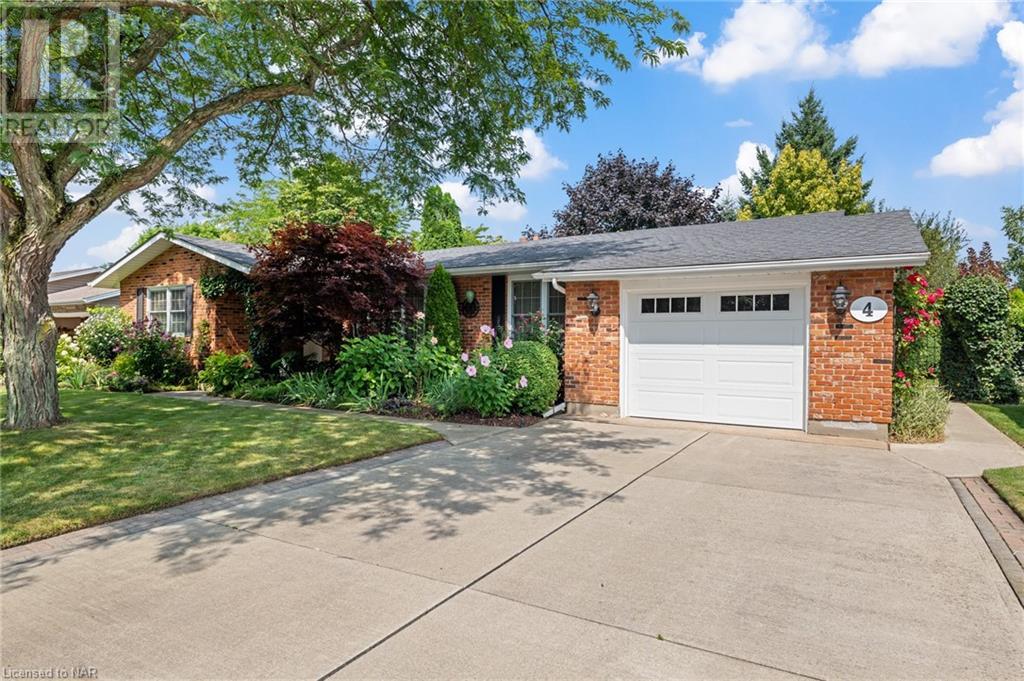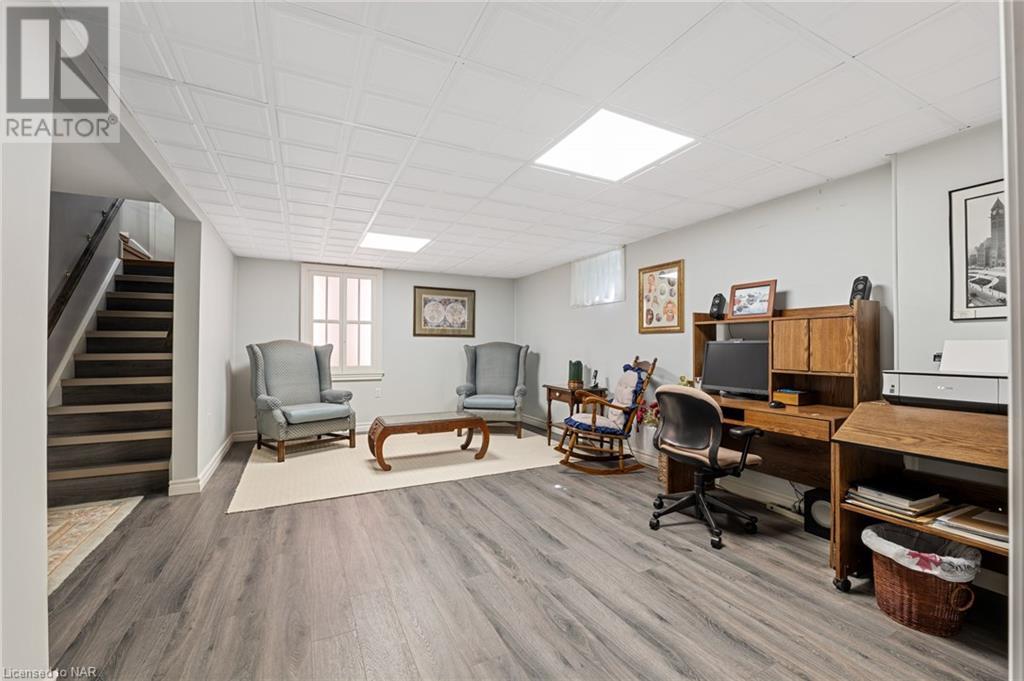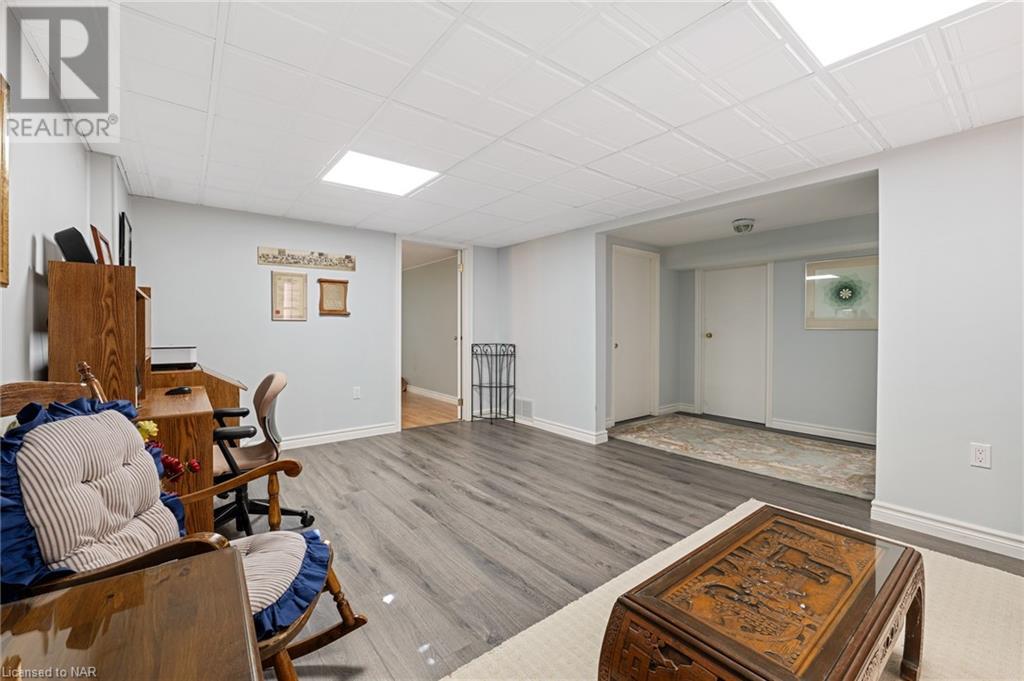3 Bedroom
3 Bathroom
2558 sqft
Bungalow
Fireplace
Central Air Conditioning
Forced Air
$929,000
This red brick bungalow, located in the coveted Garrison Village with its tree-lined streets and large, spacious lots, is a true haven of comfort and style. The main level welcomes you with gleaming hardwood floors that flow seamlessly throughout the front entrance, living room and dining room, leading you to a bright and airy white kitchen, perfect for culinary creations. Attached to the kitchen is a spacious eating area overlooking a patio setting and a beautiful wisteria covered pergola. A main floor family room, adjacent to the kitchen/eating area and featuring a gas fireplace and new sliding doors to the outdoor entertaining space, completes the casual livability of this home. Two generously sized bedrooms, each boasting its own private ensuite bathroom, offer a retreat of relaxation and privacy. The fully finished basement adds versatility to the home with a third bedroom, a full bathroom, a convenient laundry room, and flexible space that can be tailored to your lifestyle. Create a recreation room, home office, or guest suite to suit your needs. The serene backyard is an oasis of calm, perfect for outdoor enjoyment, whether you're sipping morning coffee on the patio or hosting summer barbecues surrounded by lush greenery. Located just steps from a park with tennis courts, a local bank, drug store and restaurant, this home offers a lifestyle of convenience and tranquility. We would be remiss if we didn't talk about living in the heart of wine country, world class theatres and restaurants, jazz music festivals and an Amphitheatre within walking distance that shines a spotlight on award winning entertainment. Don't miss this opportunity to own a piece of Niagara's sought-after Garrison Village and experience the perfect blend of charm, comfort, and modern living. (id:56248)
Property Details
|
MLS® Number
|
40634061 |
|
Property Type
|
Single Family |
|
AmenitiesNearBy
|
Park, Playground, Schools, Shopping |
|
CommunityFeatures
|
Quiet Area, Community Centre |
|
Features
|
Southern Exposure |
|
ParkingSpaceTotal
|
7 |
|
Structure
|
Shed |
Building
|
BathroomTotal
|
3 |
|
BedroomsAboveGround
|
2 |
|
BedroomsBelowGround
|
1 |
|
BedroomsTotal
|
3 |
|
Appliances
|
Central Vacuum, Dishwasher, Dryer, Refrigerator, Washer, Microwave Built-in, Gas Stove(s), Garage Door Opener |
|
ArchitecturalStyle
|
Bungalow |
|
BasementDevelopment
|
Finished |
|
BasementType
|
Full (finished) |
|
ConstructedDate
|
1974 |
|
ConstructionStyleAttachment
|
Detached |
|
CoolingType
|
Central Air Conditioning |
|
ExteriorFinish
|
Brick Veneer |
|
FireplacePresent
|
Yes |
|
FireplaceTotal
|
1 |
|
FoundationType
|
Poured Concrete |
|
HeatingFuel
|
Natural Gas |
|
HeatingType
|
Forced Air |
|
StoriesTotal
|
1 |
|
SizeInterior
|
2558 Sqft |
|
Type
|
House |
|
UtilityWater
|
Municipal Water |
Parking
Land
|
Acreage
|
No |
|
LandAmenities
|
Park, Playground, Schools, Shopping |
|
Sewer
|
Municipal Sewage System |
|
SizeDepth
|
120 Ft |
|
SizeFrontage
|
80 Ft |
|
SizeTotalText
|
Under 1/2 Acre |
|
ZoningDescription
|
R1 |
Rooms
| Level |
Type |
Length |
Width |
Dimensions |
|
Basement |
Bedroom |
|
|
12'10'' x 12'11'' |
|
Basement |
Laundry Room |
|
|
10'10'' x 12'11'' |
|
Basement |
3pc Bathroom |
|
|
Measurements not available |
|
Basement |
Recreation Room |
|
|
26'9'' x 11'0'' |
|
Basement |
Office |
|
|
19'3'' x 11'1'' |
|
Main Level |
4pc Bathroom |
|
|
26' |
|
Main Level |
Full Bathroom |
|
|
Measurements not available |
|
Main Level |
Bedroom |
|
|
19'2'' x 9'8'' |
|
Main Level |
Primary Bedroom |
|
|
14'10'' x 12'4'' |
|
Main Level |
Family Room |
|
|
14'3'' x 12'11'' |
|
Main Level |
Breakfast |
|
|
10'8'' x 12'11'' |
|
Main Level |
Kitchen |
|
|
10'10'' x 8'2'' |
|
Main Level |
Dining Room |
|
|
9'11'' x 11'11'' |
|
Main Level |
Living Room |
|
|
15'11'' x 11'11'' |
https://www.realtor.ca/real-estate/27298536/4-upper-canada-drive-niagara-on-the-lake














































