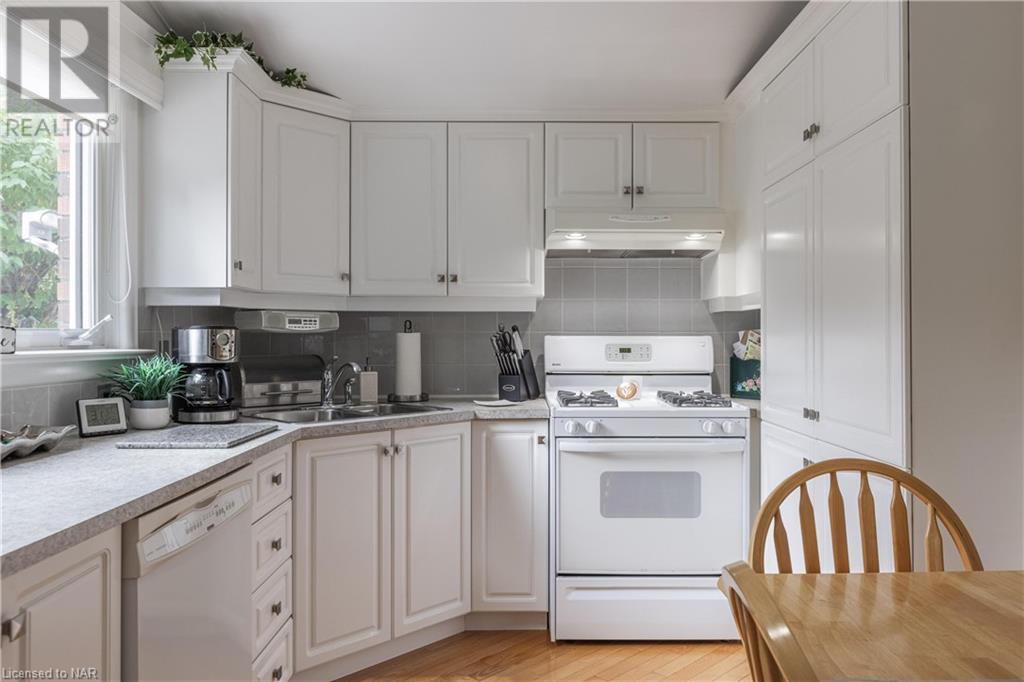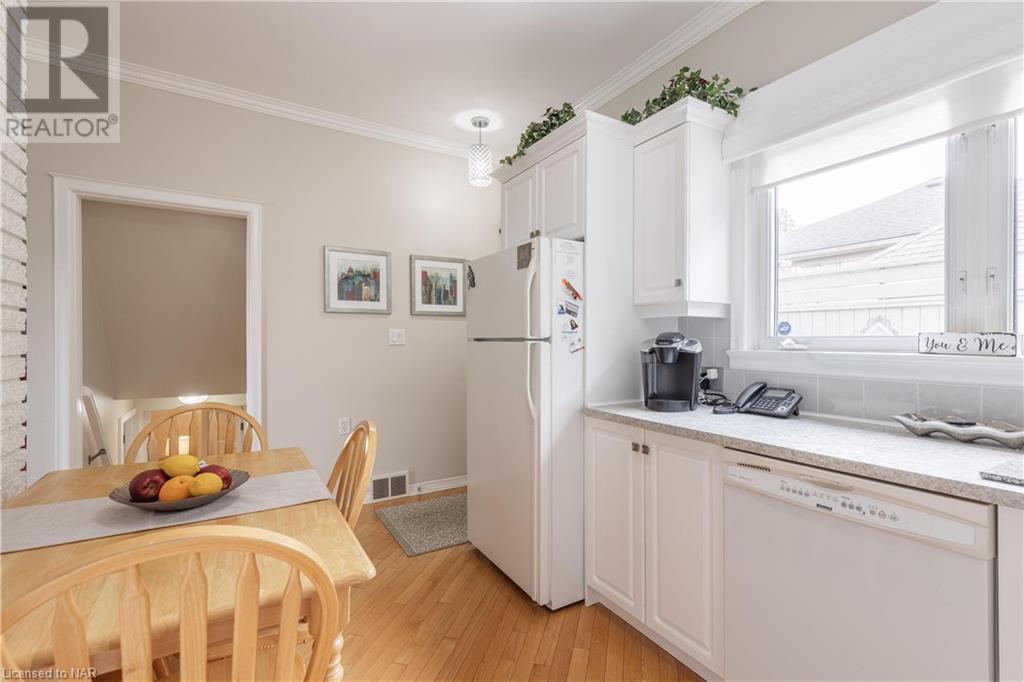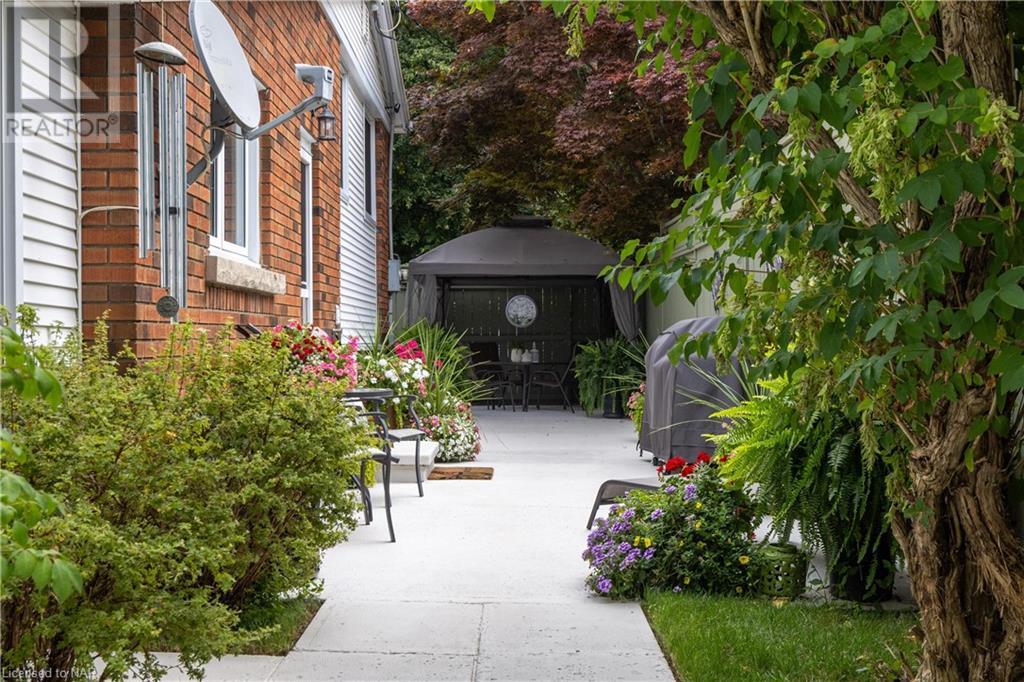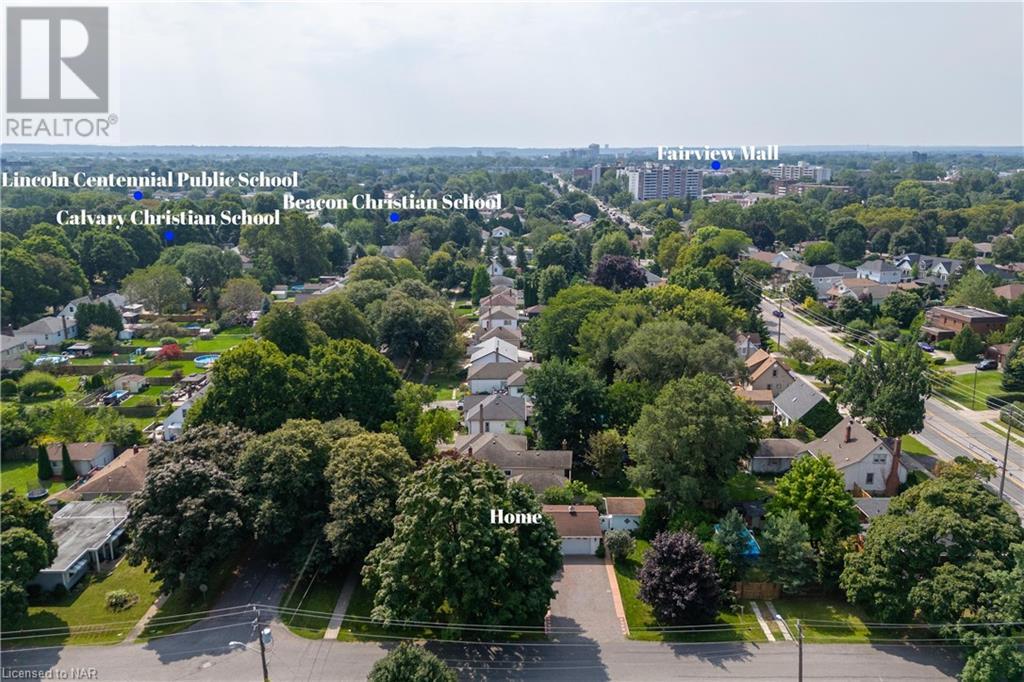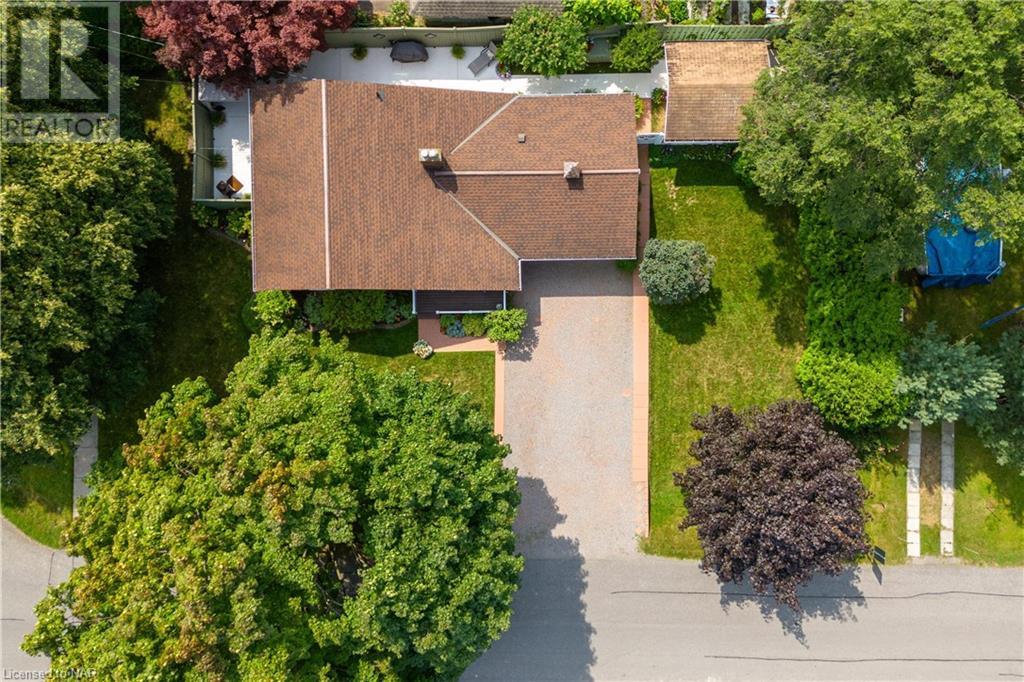3 Bedroom
2 Bathroom
1448 sqft
Central Air Conditioning
Forced Air
$649,900
This meticulously maintained 1448sqft sidesplit offers 3 bedrooms, 2 full bathrooms & a 1.5 car garage. Seller’s pride of ownership shines throughout! Located on a private 125x 60ft lot in sought after north end St.Catharines. Walk to schools, parks, groceries & anything you need! Fully fenced private backyard oasis with multiple seating areas & sheds for gardening/storage. Gas fireplaces in both living rooms to keep you cozy. Only a few steps to the upper & lower levels. The 21ft x17.6ft garage makes a perfect workshop & extra storage space - 370sqft of space here. Window treatments on all windows. Hardwood & vinyl flooring throughout. 12x12 shed with power. Double wide driveway with room for 6+ cars. Completely move in ready! Value priced and an absolute pleasure to show. (id:56248)
Property Details
|
MLS® Number
|
40636251 |
|
Property Type
|
Single Family |
|
EquipmentType
|
Water Heater |
|
Features
|
Crushed Stone Driveway, Gazebo |
|
ParkingSpaceTotal
|
7 |
|
RentalEquipmentType
|
Water Heater |
|
Structure
|
Shed |
Building
|
BathroomTotal
|
2 |
|
BedroomsAboveGround
|
3 |
|
BedroomsTotal
|
3 |
|
Appliances
|
Dishwasher, Dryer, Freezer, Refrigerator, Washer, Gas Stove(s), Window Coverings, Garage Door Opener |
|
BasementDevelopment
|
Finished |
|
BasementType
|
Partial (finished) |
|
ConstructedDate
|
1957 |
|
ConstructionStyleAttachment
|
Detached |
|
CoolingType
|
Central Air Conditioning |
|
ExteriorFinish
|
Brick, Vinyl Siding |
|
FoundationType
|
Poured Concrete |
|
HeatingFuel
|
Natural Gas |
|
HeatingType
|
Forced Air |
|
SizeInterior
|
1448 Sqft |
|
Type
|
House |
|
UtilityWater
|
Municipal Water |
Parking
Land
|
Acreage
|
No |
|
Sewer
|
Municipal Sewage System |
|
SizeDepth
|
60 Ft |
|
SizeFrontage
|
125 Ft |
|
SizeTotalText
|
Under 1/2 Acre |
|
ZoningDescription
|
R1 |
Rooms
| Level |
Type |
Length |
Width |
Dimensions |
|
Second Level |
4pc Bathroom |
|
|
7'5'' x 5'8'' |
|
Second Level |
Bedroom |
|
|
10'4'' x 9'4'' |
|
Second Level |
Bedroom |
|
|
10'0'' x 8'8'' |
|
Second Level |
Primary Bedroom |
|
|
13'7'' x 9'1'' |
|
Lower Level |
3pc Bathroom |
|
|
7'2'' x 5'3'' |
|
Lower Level |
Laundry Room |
|
|
16'7'' x 7'2'' |
|
Lower Level |
Family Room |
|
|
25'8'' x 10'7'' |
|
Main Level |
Kitchen |
|
|
15'6'' x 9'0'' |
|
Main Level |
Living Room |
|
|
19'11'' x 15'7'' |
https://www.realtor.ca/real-estate/27339437/4-thompson-avenue-st-catharines









