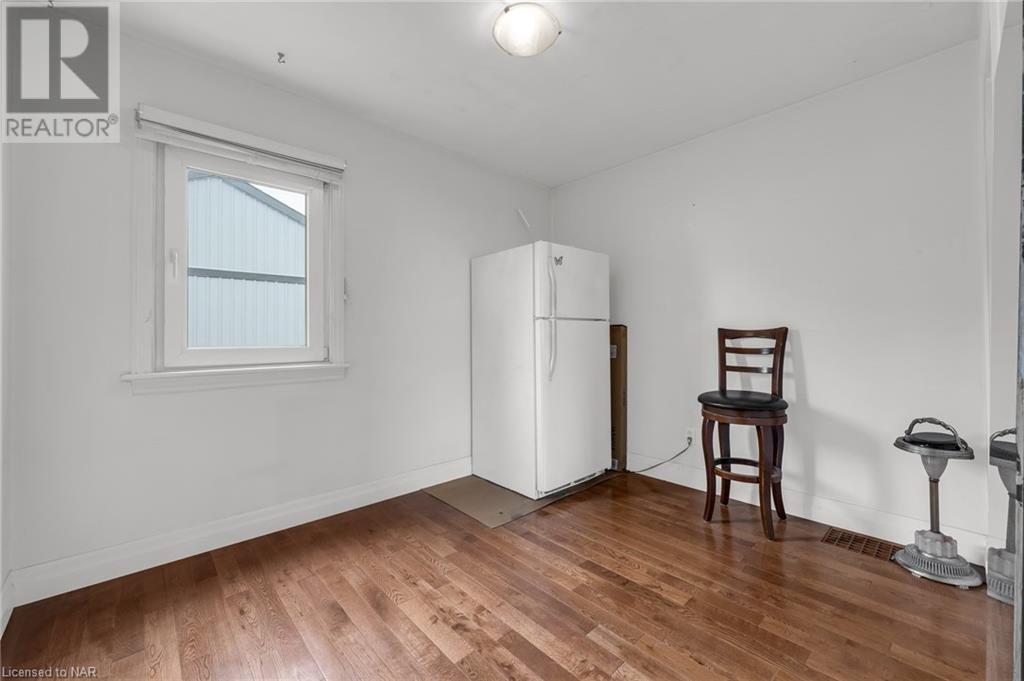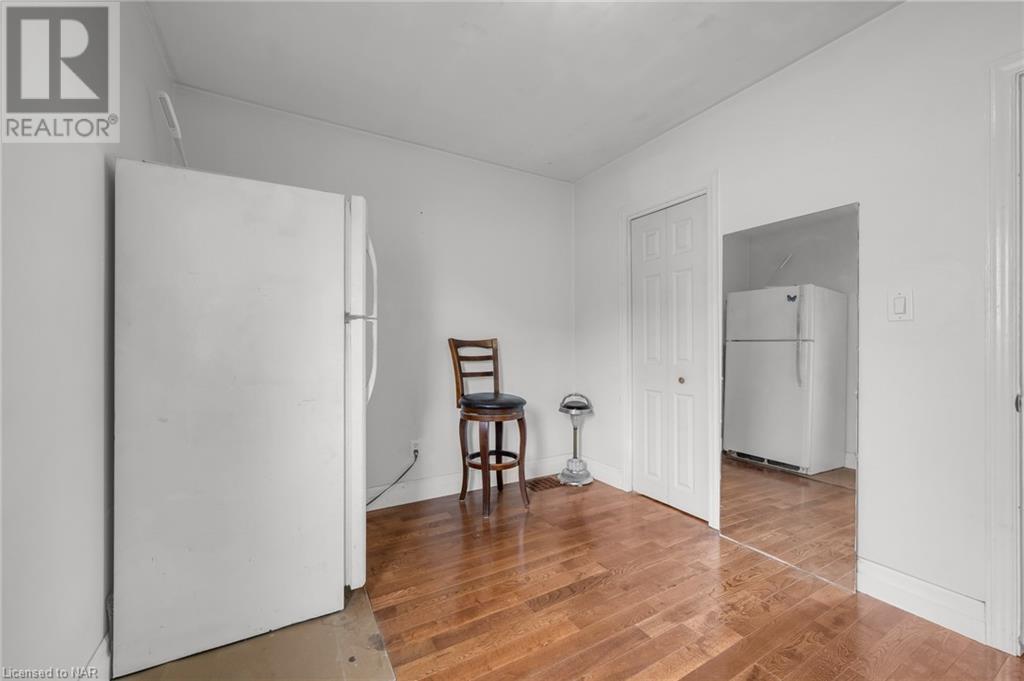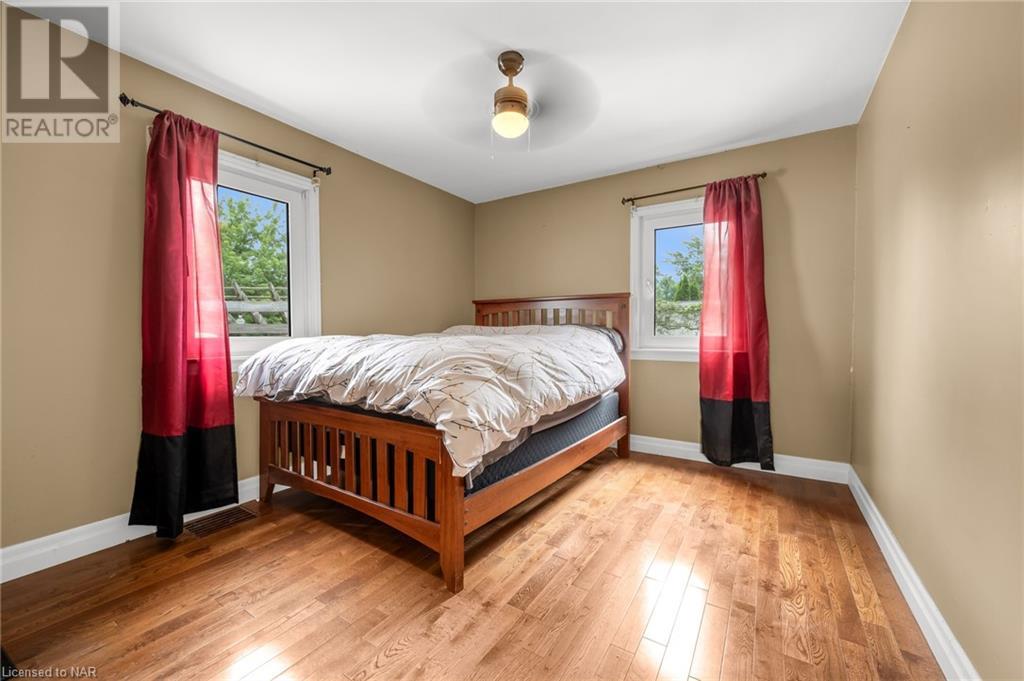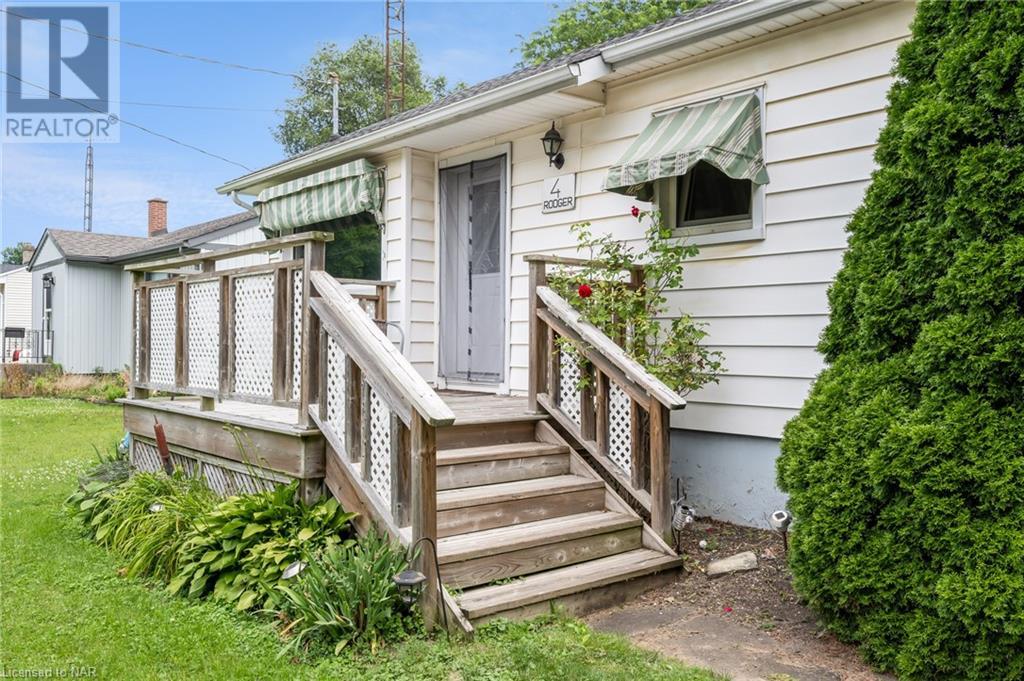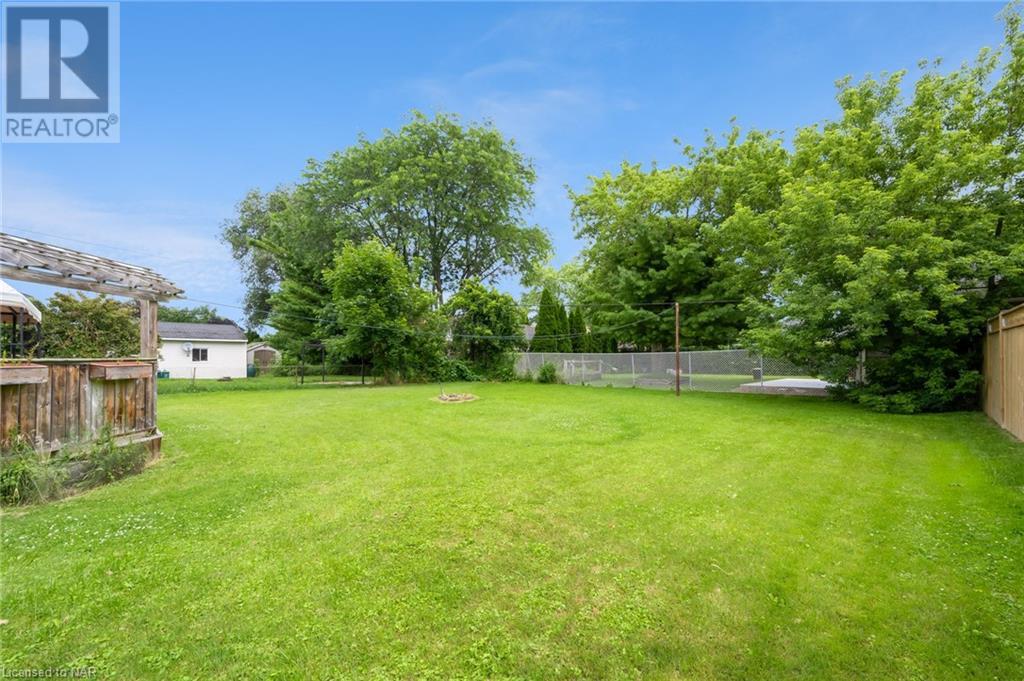3 Bedroom
2 Bathroom
752 sqft
Bungalow
Central Air Conditioning
Forced Air
$519,900
Discover this delightful bungalow nestled on a quiet street in St. Catharines’ desirable north end. Set on an impressive 65’ x 116’ lot, this home welcomes you with an updated kitchen and cozy eating area, fully equipped with modern appliances. The spacious living room, featuring hardwood flooring and an abundance of natural light from the large window, creates a warm and inviting atmosphere. With 2 bedrooms and a 4-piece bath on the main floor, plus a finished basement offering a recreation room, a 3rd bedroom, and an additional 3-piece bath, this home is perfect for families, investors, or those looking to downsize. Enjoy the convenience of being close to schools, parks, shopping, and more! (id:56248)
Property Details
|
MLS® Number
|
40621230 |
|
Property Type
|
Single Family |
|
AmenitiesNearBy
|
Park, Place Of Worship, Schools, Shopping |
|
CommunityFeatures
|
Quiet Area, School Bus |
|
EquipmentType
|
Water Heater |
|
Features
|
Paved Driveway |
|
ParkingSpaceTotal
|
2 |
|
RentalEquipmentType
|
Water Heater |
Building
|
BathroomTotal
|
2 |
|
BedroomsAboveGround
|
2 |
|
BedroomsBelowGround
|
1 |
|
BedroomsTotal
|
3 |
|
Appliances
|
Dishwasher, Dryer, Microwave, Refrigerator, Stove, Water Meter, Washer |
|
ArchitecturalStyle
|
Bungalow |
|
BasementDevelopment
|
Partially Finished |
|
BasementType
|
Full (partially Finished) |
|
ConstructedDate
|
1950 |
|
ConstructionStyleAttachment
|
Detached |
|
CoolingType
|
Central Air Conditioning |
|
ExteriorFinish
|
Vinyl Siding |
|
Fixture
|
Ceiling Fans |
|
FoundationType
|
Poured Concrete |
|
HeatingFuel
|
Natural Gas |
|
HeatingType
|
Forced Air |
|
StoriesTotal
|
1 |
|
SizeInterior
|
752 Sqft |
|
Type
|
House |
|
UtilityWater
|
Municipal Water |
Land
|
AccessType
|
Highway Nearby |
|
Acreage
|
No |
|
LandAmenities
|
Park, Place Of Worship, Schools, Shopping |
|
Sewer
|
Municipal Sewage System |
|
SizeDepth
|
116 Ft |
|
SizeFrontage
|
65 Ft |
|
SizeTotalText
|
Under 1/2 Acre |
|
ZoningDescription
|
R1 |
Rooms
| Level |
Type |
Length |
Width |
Dimensions |
|
Basement |
3pc Bathroom |
|
|
Measurements not available |
|
Basement |
Bedroom |
|
|
12'9'' x 7'6'' |
|
Basement |
Workshop |
|
|
Measurements not available |
|
Basement |
Recreation Room |
|
|
14'9'' x 11'4'' |
|
Main Level |
4pc Bathroom |
|
|
Measurements not available |
|
Main Level |
Bedroom |
|
|
12'1'' x 10'7'' |
|
Main Level |
Bedroom |
|
|
10'8'' x 8'7'' |
|
Main Level |
Kitchen |
|
|
14'9'' x 9'10'' |
|
Main Level |
Living Room |
|
|
13'4'' x 10'10'' |
https://www.realtor.ca/real-estate/27181270/4-rodger-street-st-catharines





