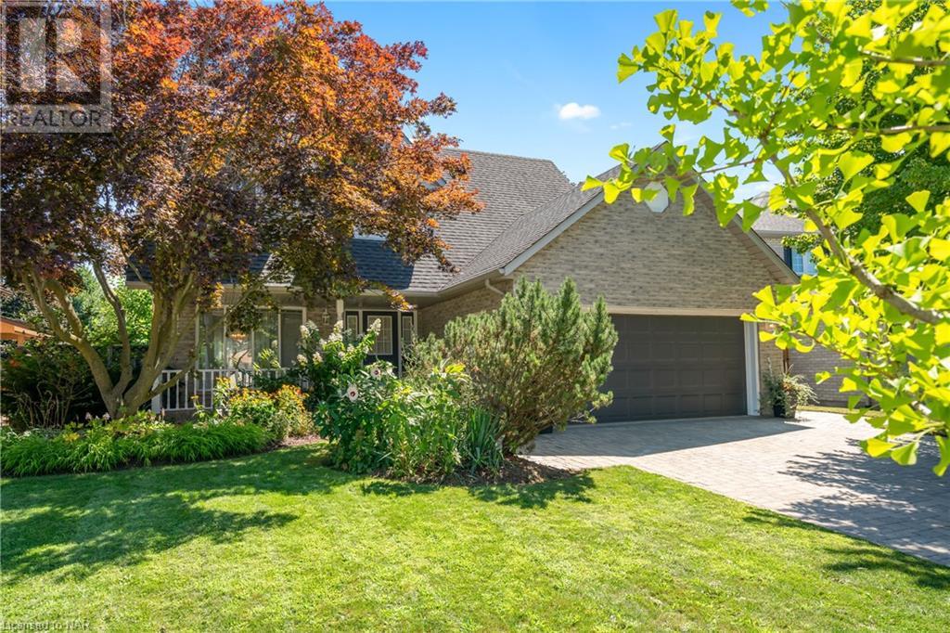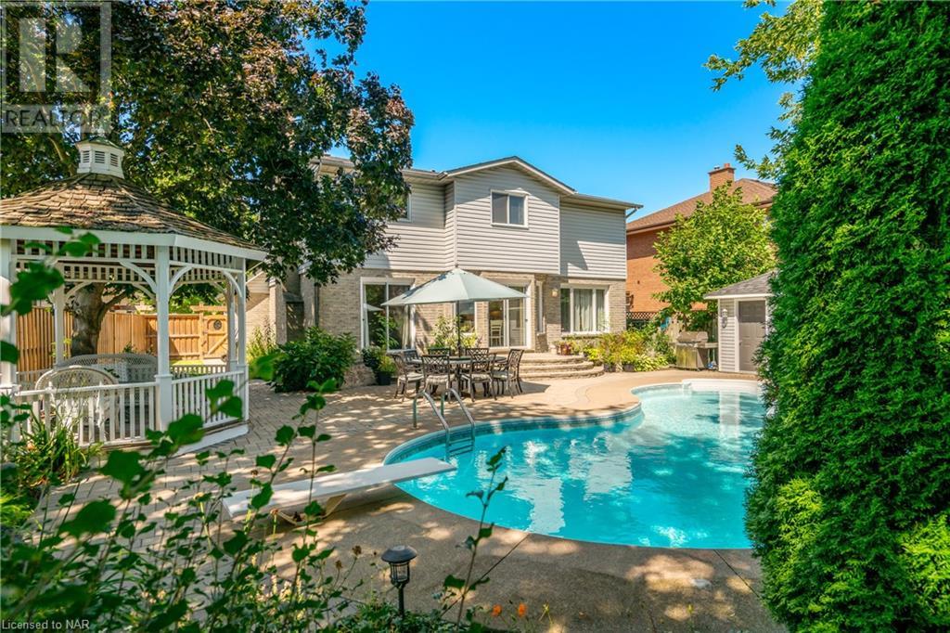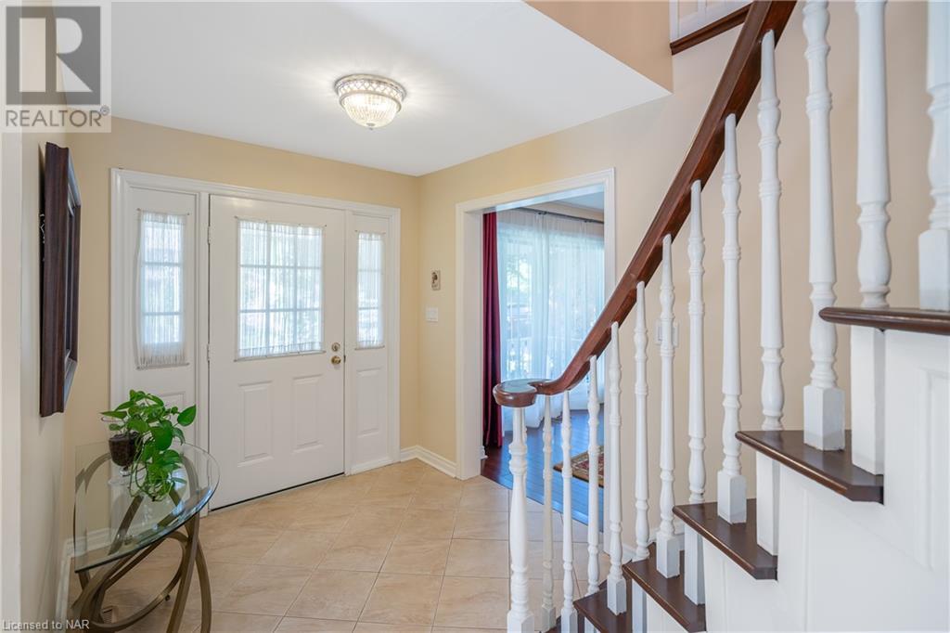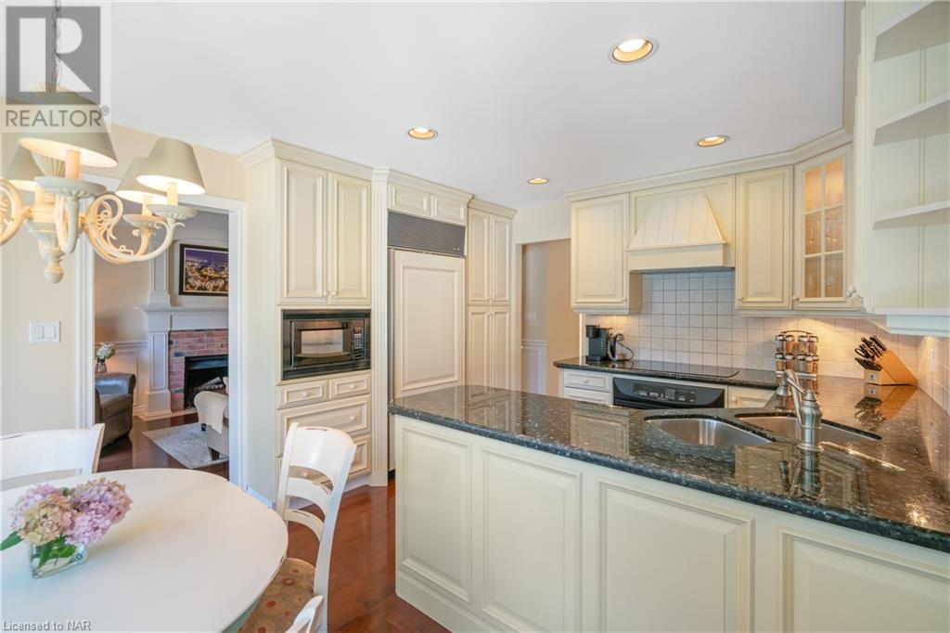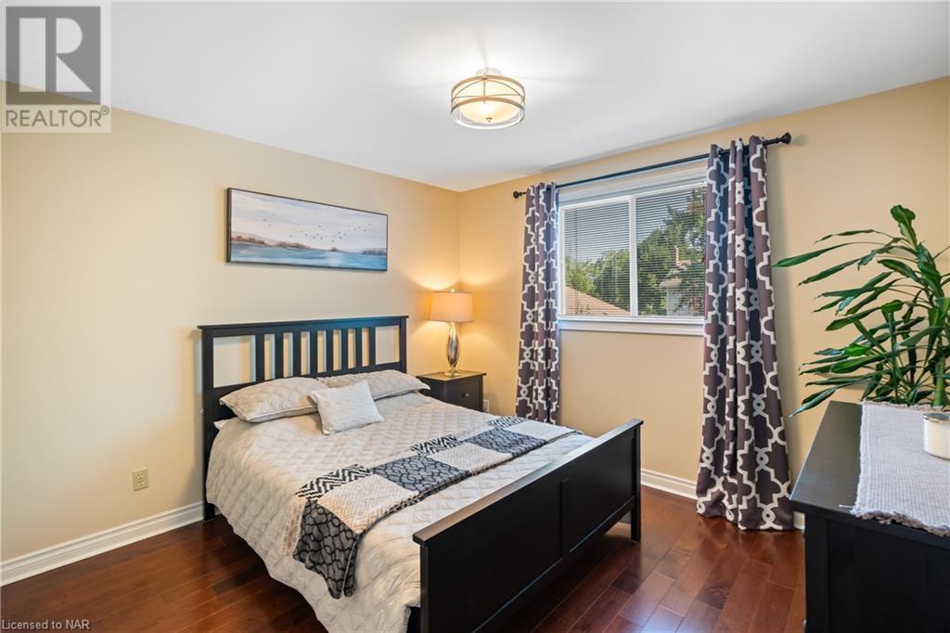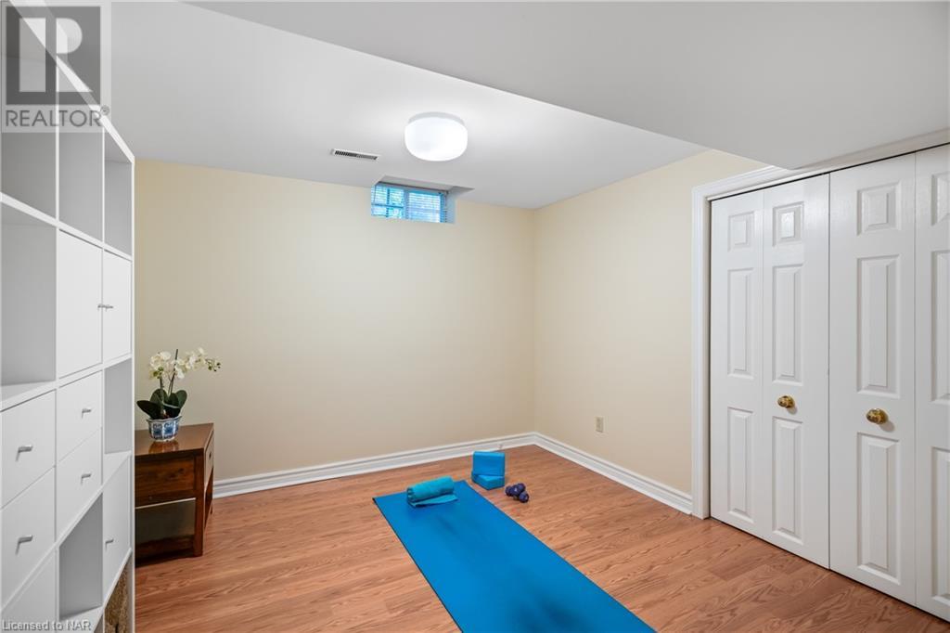5 Bedroom
3 Bathroom
2868 sqft
2 Level
Fireplace
Central Air Conditioning
Forced Air
Landscaped
$1,150,000
With an unassuming facade, this family friendly home opens to reveal a surprising bright and ample interior. From the front porch, elegantly shaded by an expansive Japanese Maple, to the relaxing rear yard, with heated pool and charming gazebo, this residence contains four (plus one) generous bedrooms and two and a half bathrooms. The primary bedroom encompasses a walk-in closet and en suite bath. The lower level incorporates a sizeable recreation room, fifth bedroom (shown as a yoga room) and two storage rooms. Convenient main floor laundry along with an interior entrance from the double car garage complete the layout. Located in the desirable west end neighbourhood of Grapeview, 4 Endicott Drive is minutes from the hospital and Fourth Avenue amenities but also within walking distance to two elementary schools. An ideal location for this appealing home. (id:56248)
Property Details
|
MLS® Number
|
40626333 |
|
Property Type
|
Single Family |
|
AmenitiesNearBy
|
Hospital, Park, Place Of Worship, Playground, Public Transit, Schools, Shopping |
|
CommunityFeatures
|
Quiet Area, School Bus |
|
EquipmentType
|
Water Heater |
|
Features
|
Automatic Garage Door Opener |
|
ParkingSpaceTotal
|
6 |
|
RentalEquipmentType
|
Water Heater |
Building
|
BathroomTotal
|
3 |
|
BedroomsAboveGround
|
4 |
|
BedroomsBelowGround
|
1 |
|
BedroomsTotal
|
5 |
|
Appliances
|
Dishwasher, Dryer, Microwave, Refrigerator, Stove, Washer, Window Coverings |
|
ArchitecturalStyle
|
2 Level |
|
BasementDevelopment
|
Partially Finished |
|
BasementType
|
Full (partially Finished) |
|
ConstructedDate
|
1989 |
|
ConstructionStyleAttachment
|
Detached |
|
CoolingType
|
Central Air Conditioning |
|
ExteriorFinish
|
Brick Veneer, Vinyl Siding |
|
FireplaceFuel
|
Wood |
|
FireplacePresent
|
Yes |
|
FireplaceTotal
|
2 |
|
FireplaceType
|
Other - See Remarks |
|
FoundationType
|
Poured Concrete |
|
HalfBathTotal
|
1 |
|
HeatingFuel
|
Natural Gas |
|
HeatingType
|
Forced Air |
|
StoriesTotal
|
2 |
|
SizeInterior
|
2868 Sqft |
|
Type
|
House |
|
UtilityWater
|
Municipal Water |
Parking
Land
|
Acreage
|
No |
|
LandAmenities
|
Hospital, Park, Place Of Worship, Playground, Public Transit, Schools, Shopping |
|
LandscapeFeatures
|
Landscaped |
|
Sewer
|
Municipal Sewage System |
|
SizeDepth
|
118 Ft |
|
SizeFrontage
|
54 Ft |
|
SizeTotalText
|
Under 1/2 Acre |
|
ZoningDescription
|
R1 |
Rooms
| Level |
Type |
Length |
Width |
Dimensions |
|
Second Level |
4pc Bathroom |
|
|
14'2'' x 10'10'' |
|
Second Level |
Bedroom |
|
|
12'0'' x 11'10'' |
|
Second Level |
Bedroom |
|
|
12'0'' x 11'10'' |
|
Second Level |
Bedroom |
|
|
11'7'' x 10'6'' |
|
Second Level |
Full Bathroom |
|
|
10'7'' |
|
Second Level |
Other |
|
|
10'7'' x 6'6'' |
|
Second Level |
Primary Bedroom |
|
|
23'5'' x 11'10'' |
|
Lower Level |
Utility Room |
|
|
17'11'' x 10'9'' |
|
Lower Level |
Cold Room |
|
|
18'8'' x 4'5'' |
|
Lower Level |
Bedroom |
|
|
11'2'' x 10'10'' |
|
Lower Level |
Recreation Room |
|
|
31'2'' x 22'11'' |
|
Main Level |
2pc Bathroom |
|
|
6'8'' x 2'8'' |
|
Main Level |
Laundry Room |
|
|
8'8'' x 8'1'' |
|
Main Level |
Family Room |
|
|
16'11'' x 10'6'' |
|
Main Level |
Eat In Kitchen |
|
|
15'7'' x 12'1'' |
|
Main Level |
Dining Room |
|
|
13'10'' x 10'9'' |
|
Main Level |
Living Room |
|
|
16'6'' x 10'10'' |
|
Main Level |
Foyer |
|
|
12'12'' x 7'6'' |
https://www.realtor.ca/real-estate/27279234/4-endicott-drive-st-catharines


