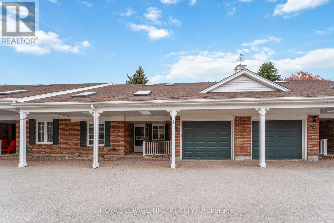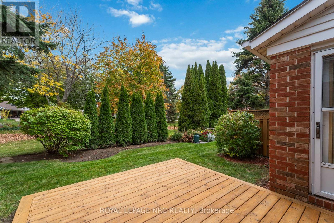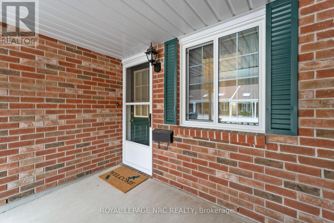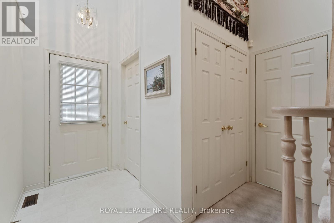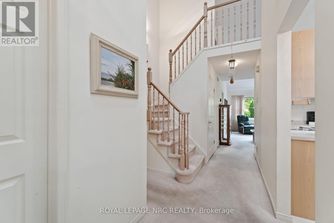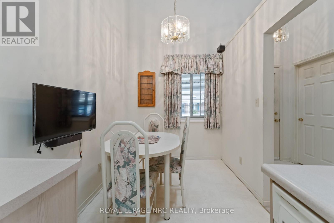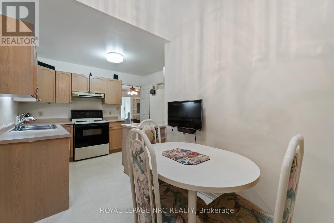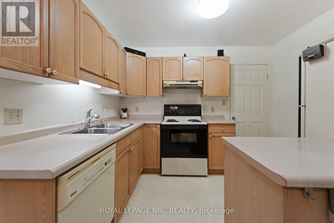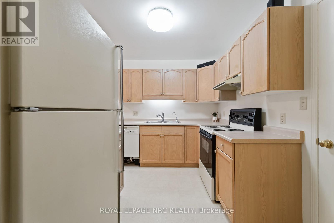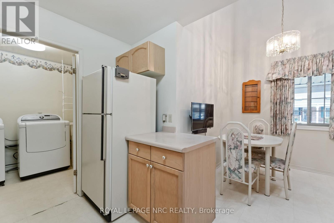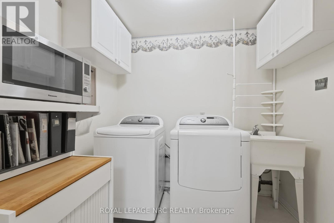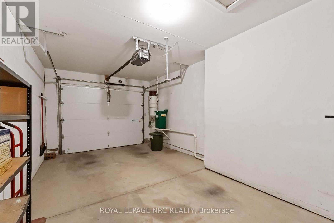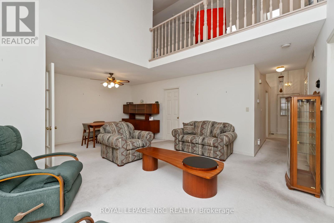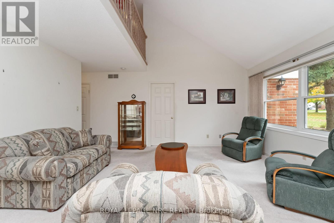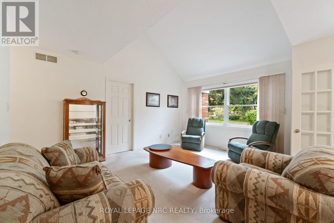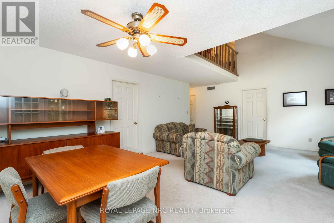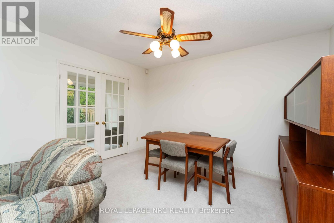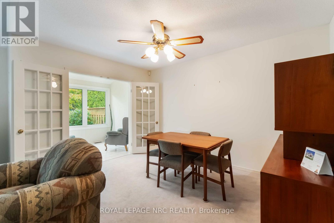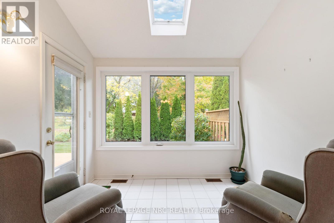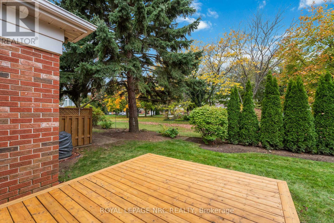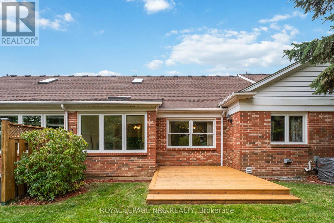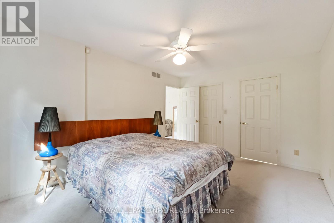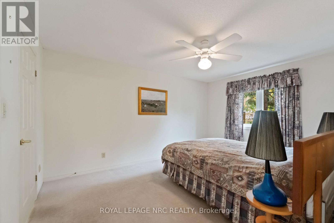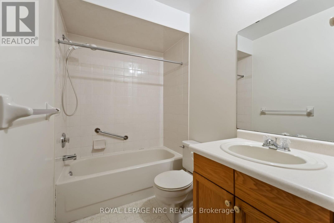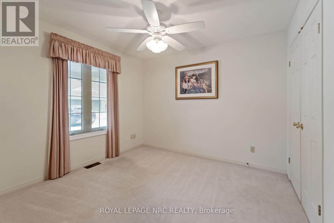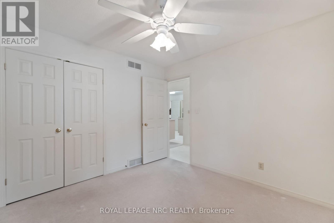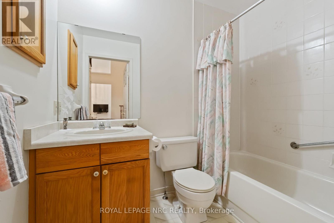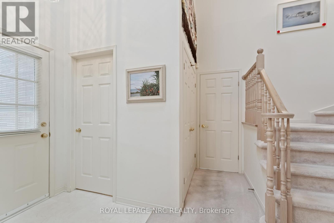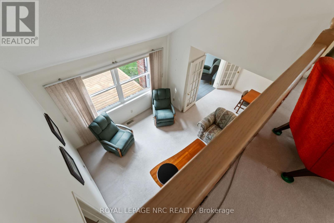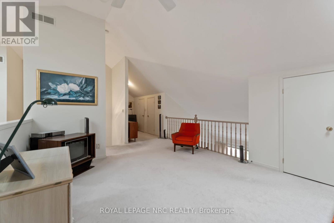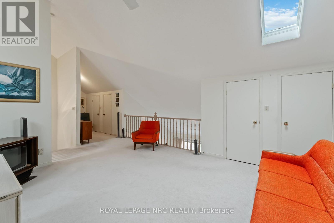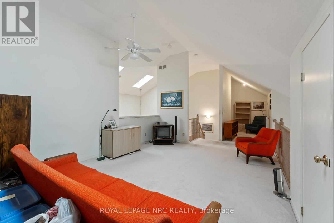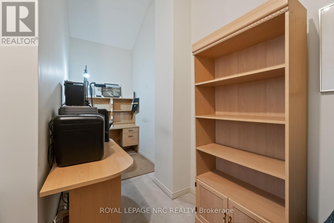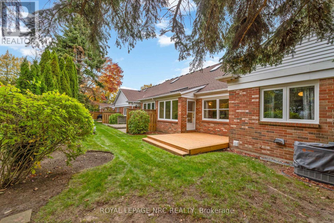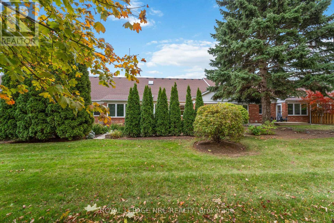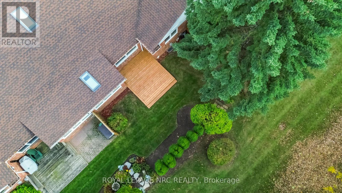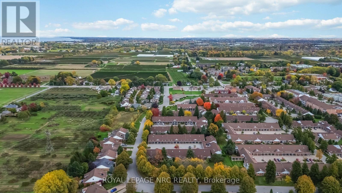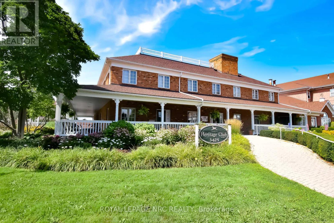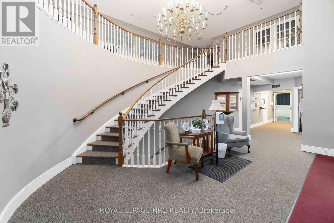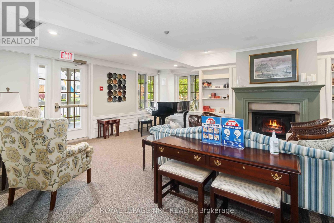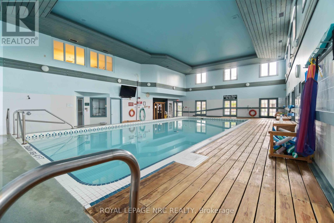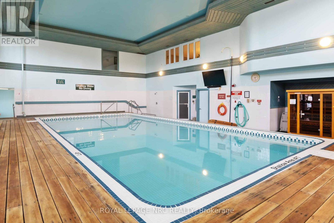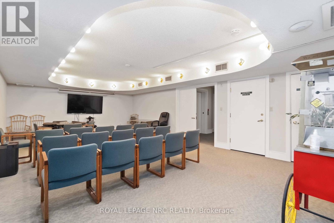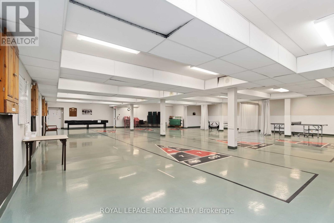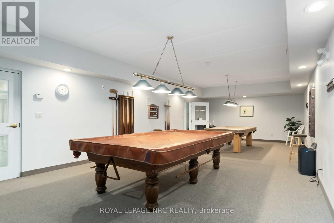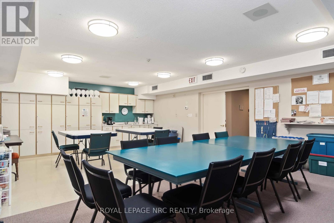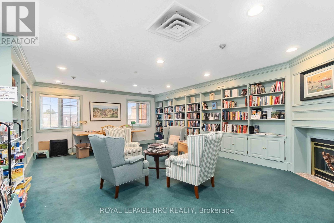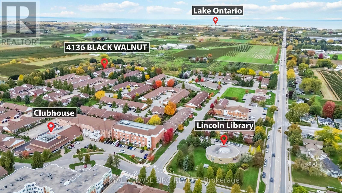4 - 4136 Black Walnut Court Lincoln, Ontario L0R 2C0
$539,900Maintenance, Water, Cable TV, Common Area Maintenance, Insurance, Parking
$600 Monthly
Maintenance, Water, Cable TV, Common Area Maintenance, Insurance, Parking
$600 MonthlyNestled in a private, premium location in Heritage Village Vineland, this bungaloft condo townhome offers a rare setting in the heart of Niagara - close to vineyards, fruit orchards and walking trails. A covered front porch welcomes you home and sets the tone for relaxed, easy living. The main level features vaulted ceilings and skylights, creating a bright, open atmosphere filled with natural light. The kitchen offers a sunny breakfast nook while the main floor laundry room provides everyday convenience and direct access to the attached garage - perfect for bringing in groceries. Combined living and dining rooms are finished in hardwood flooring which flow seamlessly into the four-season sunroom overlooking the secluded back yard and green space of Black Walnut Park where mature trees and landscaped shrubs create a peaceful, natural backdrop. A garden door leads to the updated deck where you can enjoy the tranquil setting with no rear neighbours - a perfect retreat for your morning coffee or evening sunsets. There are two bedrooms on the main level including a spacious primary suite with walk-in closet and private ensuite bathroom. The second bedroom and additional bathroom are ideal for guests. Upstairs, a large open loft offers flexible living as a family room, home office or hobby area complete with generous closet space. The lower level is unfinished - providing excellent potential for a workshop area and includes ample storage. Both furnace and central air were updated in 2010. The exclusive Clubhouse is a short walk around the corner - where there's truly something for everyone - a heated salt water pool, gym, games and hobby rooms, social gatherings and a well equipped workshop. Note: a $70 monthly Clubhouse fee applies. While the home would benefit from some TLC, it offers a well-priced entry into one of Vineland's most sought-after neighbourhoods, surrounded by nature, vineyards and the wonderful amenities of Heritage Village! (id:56248)
Open House
This property has open houses!
2:00 pm
Ends at:4:00 pm
Property Details
| MLS® Number | X12482961 |
| Property Type | Single Family |
| Community Name | 980 - Lincoln-Jordan/Vineland |
| Amenities Near By | Golf Nearby, Hospital, Park |
| Community Features | Pets Allowed With Restrictions, Community Centre |
| Equipment Type | Water Heater - Gas, Water Heater |
| Features | Conservation/green Belt, Level |
| Parking Space Total | 2 |
| Rental Equipment Type | Water Heater - Gas, Water Heater |
| Structure | Clubhouse, Deck, Porch |
Building
| Bathroom Total | 2 |
| Bedrooms Above Ground | 2 |
| Bedrooms Total | 2 |
| Appliances | Garage Door Opener Remote(s), Central Vacuum, Dishwasher, Stove, Water Softener, Window Coverings, Refrigerator |
| Basement Development | Unfinished |
| Basement Type | Full (unfinished) |
| Cooling Type | Central Air Conditioning |
| Exterior Finish | Brick, Aluminum Siding |
| Fire Protection | Smoke Detectors |
| Foundation Type | Poured Concrete |
| Heating Fuel | Natural Gas |
| Heating Type | Forced Air |
| Stories Total | 2 |
| Size Interior | 1,600 - 1,799 Ft2 |
| Type | Row / Townhouse |
Parking
| Attached Garage | |
| Garage |
Land
| Acreage | No |
| Land Amenities | Golf Nearby, Hospital, Park |
| Zoning Description | Rm1-7 |
Rooms
| Level | Type | Length | Width | Dimensions |
|---|---|---|---|---|
| Lower Level | Utility Room | 43.7 m | 33.6 m | 43.7 m x 33.6 m |
| Main Level | Kitchen | 16.5 m | 10.2 m | 16.5 m x 10.2 m |
| Main Level | Living Room | 15.2 m | 11.3 m | 15.2 m x 11.3 m |
| Main Level | Dining Room | 12.5 m | 9.9 m | 12.5 m x 9.9 m |
| Main Level | Sunroom | 7.4 m | 9.3 m | 7.4 m x 9.3 m |
| Main Level | Laundry Room | 8 m | 6.1 m | 8 m x 6.1 m |
| Main Level | Primary Bedroom | 14.9 m | 11.1 m | 14.9 m x 11.1 m |
| Main Level | Bathroom | 7.5 m | 5 m | 7.5 m x 5 m |
| Main Level | Bedroom 2 | 10.5 m | 9.11 m | 10.5 m x 9.11 m |
| Main Level | Bathroom | 7.5 m | 5 m | 7.5 m x 5 m |
| Upper Level | Loft | 32.8 m | 12.9 m | 32.8 m x 12.9 m |

