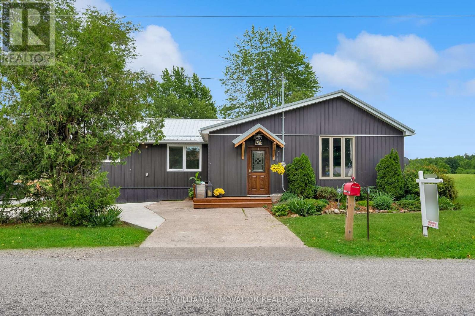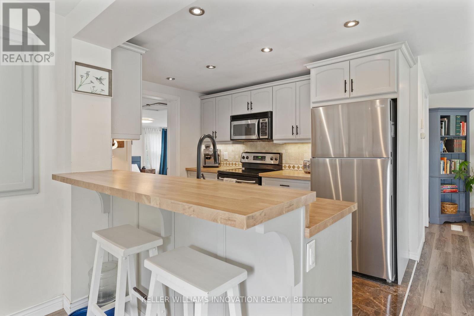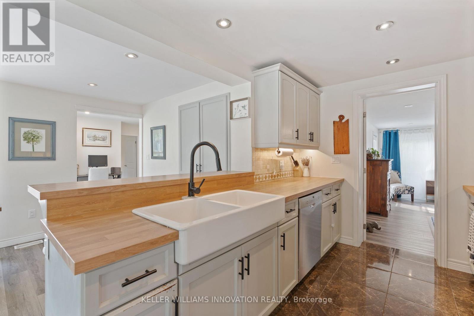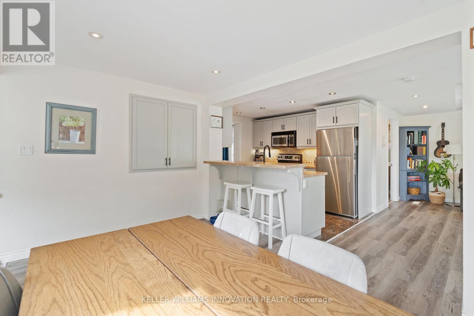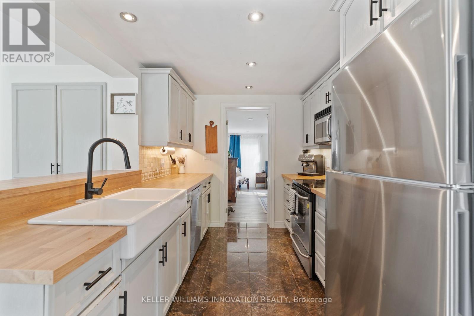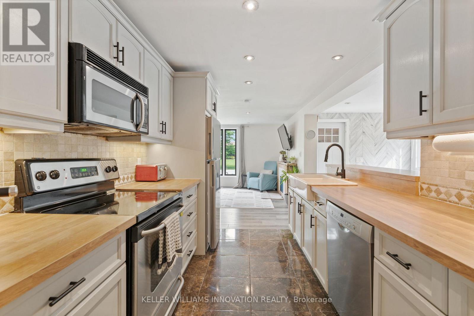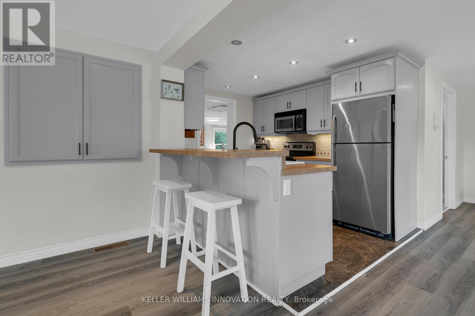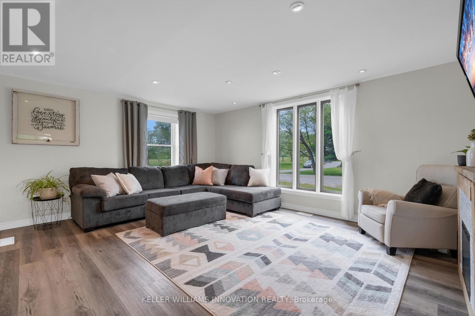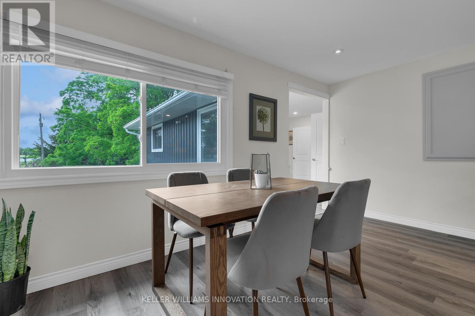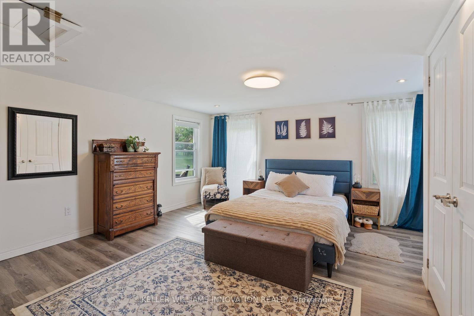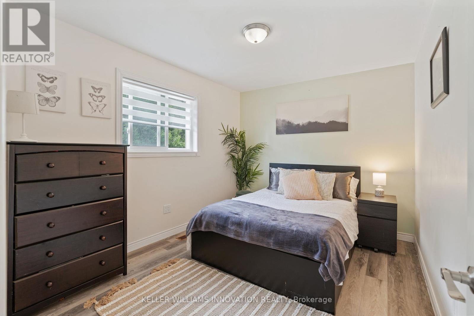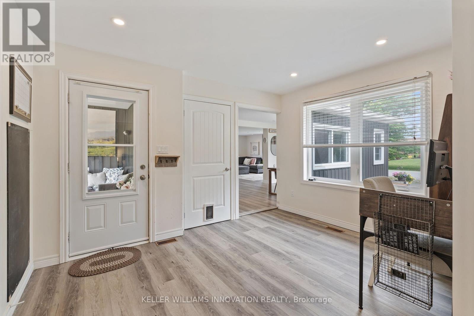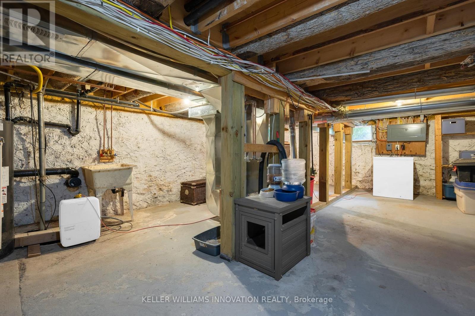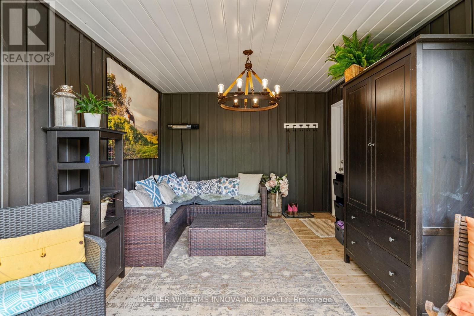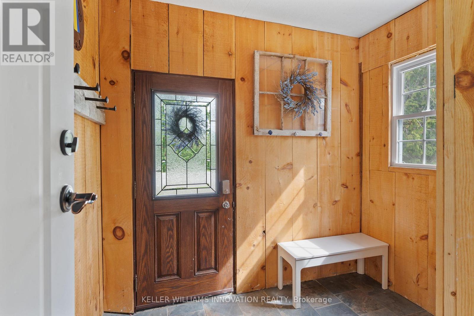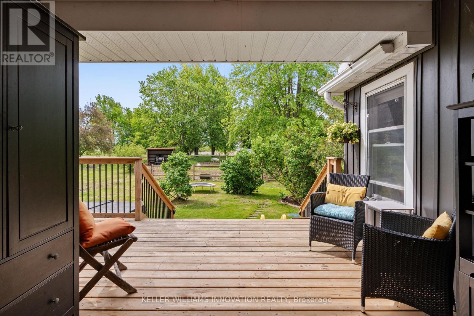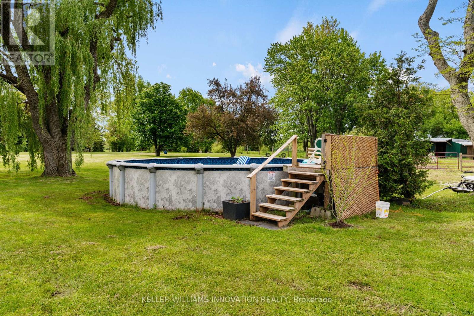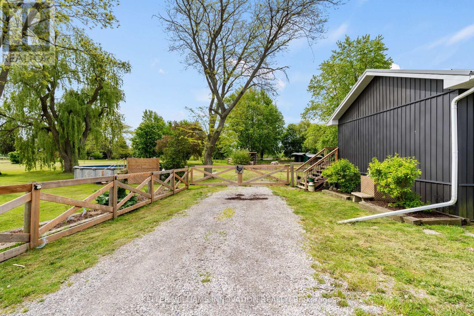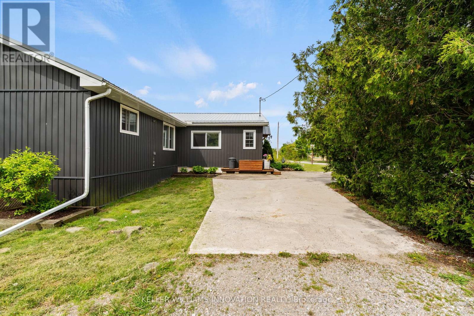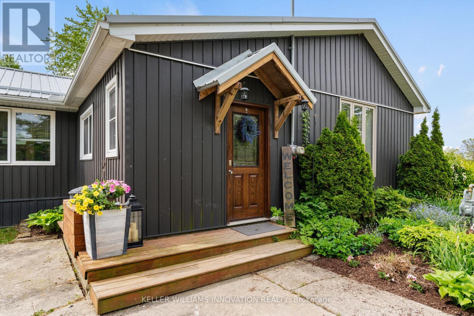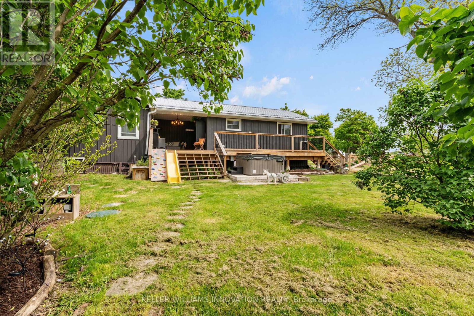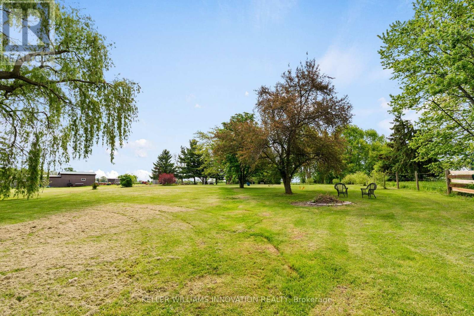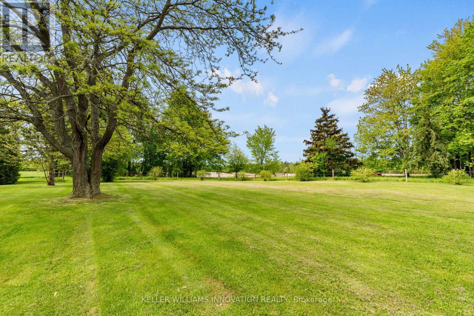3 Bedroom
2 Bathroom
1,500 - 2,000 ft2
Bungalow
Fireplace
Above Ground Pool, Outdoor Pool
Central Air Conditioning
Forced Air
$770,000
A Country Homestead... Nestled on 2.9 acres in the peaceful town of Fisherville, this beautifully updated country home offers the perfect blend of rural serenity and practical living. Set against the backdrop of rolling farmers fields, this inviting bungalow has been thoughtfully renovated over the past few years to create a warm and functional family home. Step inside to discover a spacious layout featuring 3 bright bedrooms, 2 full bathrooms, and a den added as part of a permitted addition that also brought a stunning covered back porch to life. Overlooking horse pastures and open countryside, the porch is a peaceful haven for morning coffee or evening sunsets. Outdoors, this property is ready for small hobby farm living with horse pens, a chicken coop, an above-ground pool and hottub. The land offers privacy, space, and the freedom to enjoy a rural lifestyle just minutes from modern amenities. Recent upgrades include a new septic system, metal roof, furnace, sump pump, siding, and more making this home move-in ready. Whether you're a first-time buyer, looking to downsize, or dreaming of a small farmstead, this property offers flexibility and charm. Located just minutes to Selkirk Beach, parks, schools, golf courses, and local conveniences. Enjoy a short 10-minute drive to Hagersville or Cayuga, and easy access to Hamilton, Brantford, and Highway 403 making this country retreat perfectly positioned for both relaxation and commuting. This is more than a home, it's a homestead lifestyle. Book your showing and come experience it for yourself. (id:56248)
Property Details
|
MLS® Number
|
X12180339 |
|
Property Type
|
Single Family |
|
Community Name
|
Haldimand |
|
Amenities Near By
|
Beach, Hospital, Park, Place Of Worship |
|
Parking Space Total
|
8 |
|
Pool Type
|
Above Ground Pool, Outdoor Pool |
|
Structure
|
Deck, Porch, Barn, Shed |
Building
|
Bathroom Total
|
2 |
|
Bedrooms Above Ground
|
3 |
|
Bedrooms Total
|
3 |
|
Age
|
100+ Years |
|
Amenities
|
Fireplace(s) |
|
Appliances
|
Water Heater |
|
Architectural Style
|
Bungalow |
|
Basement Development
|
Unfinished |
|
Basement Type
|
Full (unfinished) |
|
Construction Status
|
Insulation Upgraded |
|
Construction Style Attachment
|
Detached |
|
Cooling Type
|
Central Air Conditioning |
|
Exterior Finish
|
Vinyl Siding |
|
Fire Protection
|
Security System, Smoke Detectors |
|
Fireplace Present
|
Yes |
|
Fireplace Total
|
2 |
|
Foundation Type
|
Concrete |
|
Heating Fuel
|
Natural Gas |
|
Heating Type
|
Forced Air |
|
Stories Total
|
1 |
|
Size Interior
|
1,500 - 2,000 Ft2 |
|
Type
|
House |
|
Utility Water
|
Cistern |
Parking
Land
|
Acreage
|
No |
|
Fence Type
|
Fully Fenced |
|
Land Amenities
|
Beach, Hospital, Park, Place Of Worship |
|
Sewer
|
Septic System |
|
Size Depth
|
412 Ft ,6 In |
|
Size Frontage
|
212 Ft ,2 In |
|
Size Irregular
|
212.2 X 412.5 Ft |
|
Size Total Text
|
212.2 X 412.5 Ft |
|
Zoning Description
|
H A5 |
Rooms
| Level |
Type |
Length |
Width |
Dimensions |
|
Main Level |
Bedroom |
3.71 m |
2.87 m |
3.71 m x 2.87 m |
|
Main Level |
Bedroom |
3.71 m |
2.92 m |
3.71 m x 2.92 m |
|
Main Level |
Bathroom |
2.95 m |
1.91 m |
2.95 m x 1.91 m |
|
Main Level |
Bathroom |
2.59 m |
3.2 m |
2.59 m x 3.2 m |
|
Main Level |
Primary Bedroom |
4.67 m |
4.9 m |
4.67 m x 4.9 m |
|
Main Level |
Kitchen |
2.46 m |
3.33 m |
2.46 m x 3.33 m |
|
Main Level |
Living Room |
5.18 m |
4.44 m |
5.18 m x 4.44 m |
|
Main Level |
Foyer |
2.72 m |
2.24 m |
2.72 m x 2.24 m |
https://www.realtor.ca/real-estate/28382216/398-concession-5-road-haldimand-haldimand

