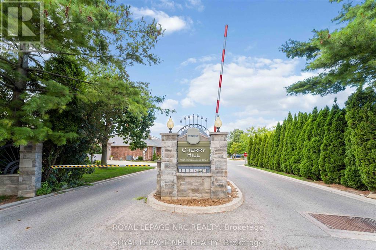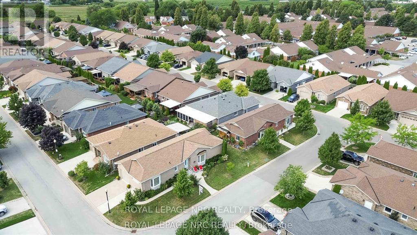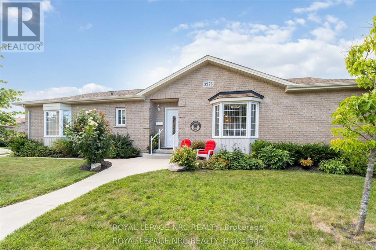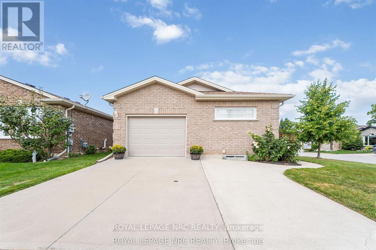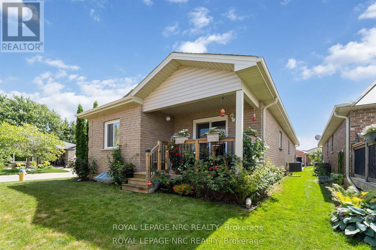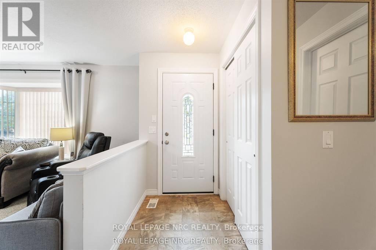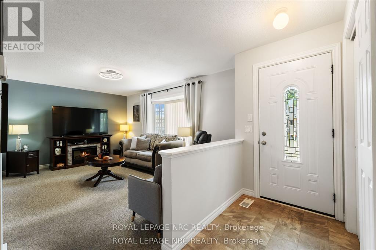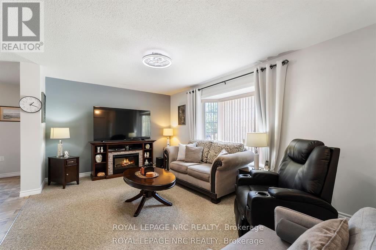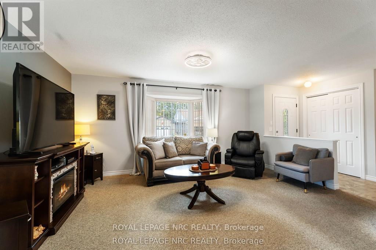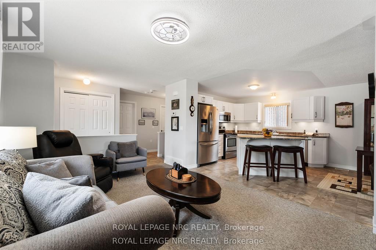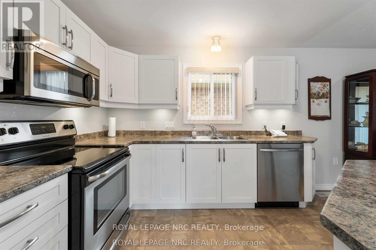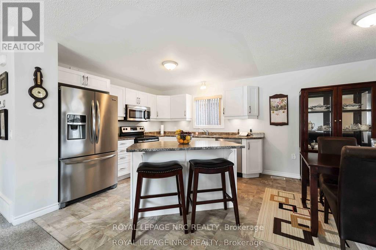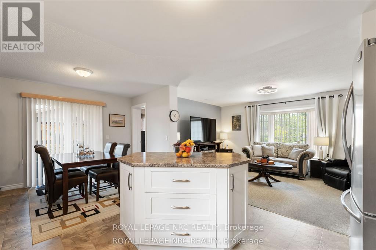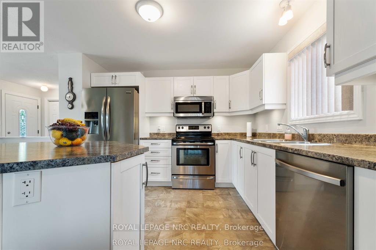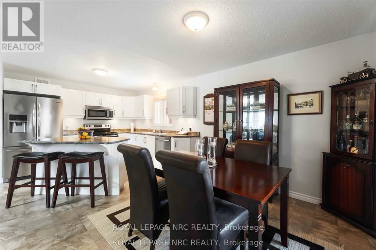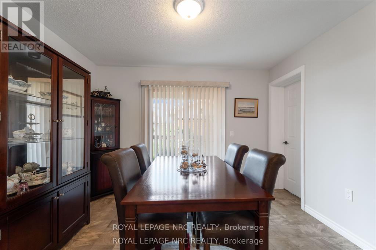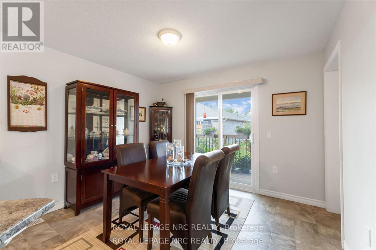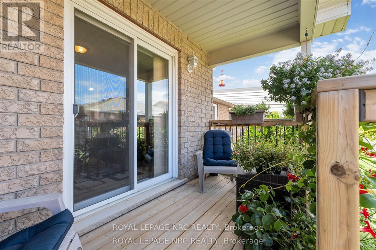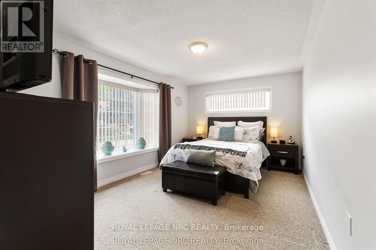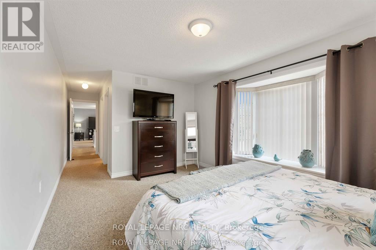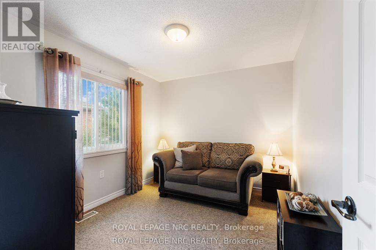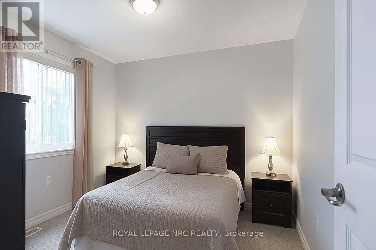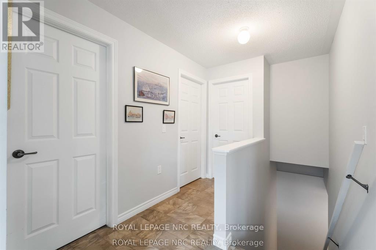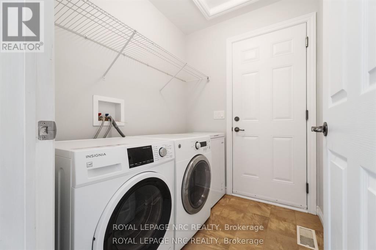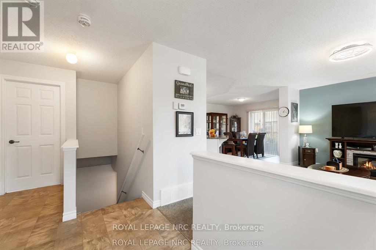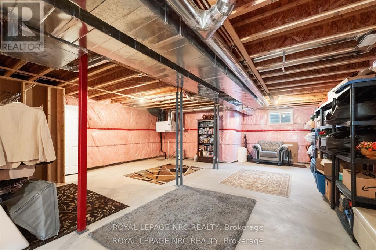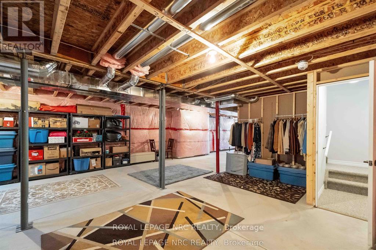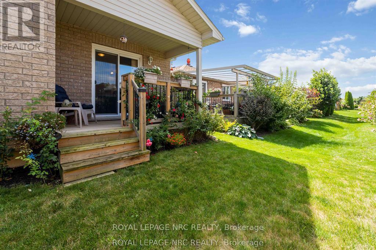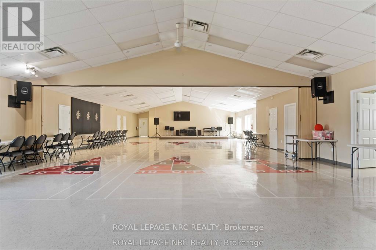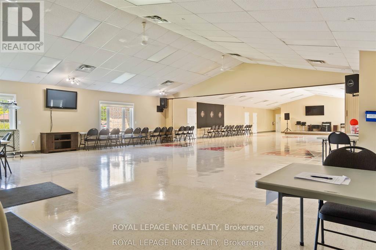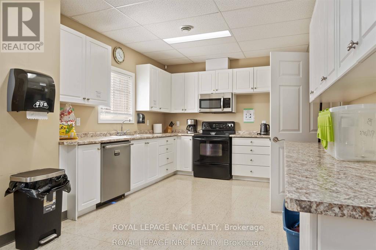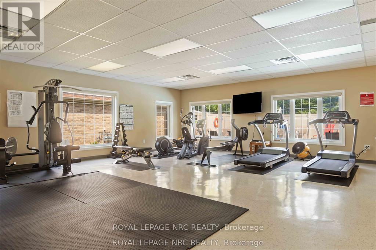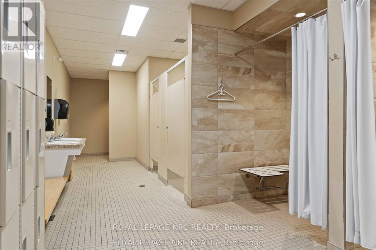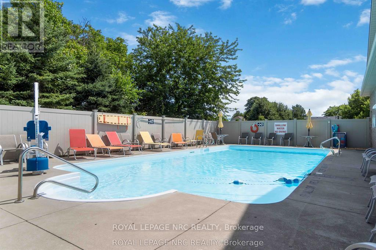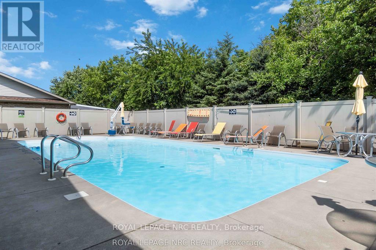2 Bedroom
2 Bathroom
1,100 - 1,500 ft2
Bungalow
Inground Pool, Outdoor Pool
Central Air Conditioning, Air Exchanger
Forced Air
Landscaped
$528,500
Imagine your perfect peaceful retreat: a charming bungalow in Cherry Hill Estates, a secure 55+ adult community designed for comfort and convenience. This spacious home offers modern amenities, low-maintenance landscaping, and a welcoming atmosphere within a gated neighborhood.Built in 2016, this bungalow features 2 main floor bedrooms, 2 baths, convenient laundry with garage access, and an open-concept kitchen, living, and dining area. Enjoy your morning coffee on the covered deck or soak up the sun and connect with neighbors from your welcoming front patio. The lower level offers incredible potential with a full-sized, unspoiled basement, already equipped with a rough-in for a third bath.Living in Cherry Hill offers the benefits of an assumable land-lease community ($935.38/month, includes property taxes). Enjoy a vibrant social life with group activities like shuffleboard, cards, and bingo at the spacious Club House, complete with full kitchen facilities. Stay active in the gymnasium, then relax with a shower and a dip in the heated inground swimming pool.Opportunities for enjoyment extend beyond the community. Explore over 80 local wineries and breweries, charming shops, parks, farmers' markets, and the library. With quick access to the QEW, you can easily plan day trips to Niagara-on-the-Lake, Niagara Falls, or Toronto. You'll love the balance of comfort, community, and convenience this home offers. Schedule your private showing today!" (id:56248)
Open House
This property has open houses!
Starts at:
2:00 pm
Ends at:
4:00 pm
Property Details
|
MLS® Number
|
X12484225 |
|
Property Type
|
Single Family |
|
Community Name
|
980 - Lincoln-Jordan/Vineland |
|
Amenities Near By
|
Golf Nearby, Hospital, Park |
|
Equipment Type
|
Water Heater - Gas, Water Heater |
|
Features
|
Flat Site, Conservation/green Belt, Sump Pump |
|
Parking Space Total
|
3 |
|
Pool Type
|
Inground Pool, Outdoor Pool |
|
Rental Equipment Type
|
Water Heater - Gas, Water Heater |
|
Structure
|
Porch |
Building
|
Bathroom Total
|
2 |
|
Bedrooms Above Ground
|
2 |
|
Bedrooms Total
|
2 |
|
Age
|
6 To 15 Years |
|
Amenities
|
Separate Heating Controls |
|
Appliances
|
Garage Door Opener Remote(s), Water Heater, Dishwasher, Dryer, Garage Door Opener, Microwave, Stove, Washer, Window Coverings, Refrigerator |
|
Architectural Style
|
Bungalow |
|
Basement Development
|
Unfinished |
|
Basement Type
|
N/a (unfinished) |
|
Construction Style Attachment
|
Detached |
|
Cooling Type
|
Central Air Conditioning, Air Exchanger |
|
Exterior Finish
|
Brick |
|
Fire Protection
|
Controlled Entry, Smoke Detectors |
|
Flooring Type
|
Carpeted, Vinyl |
|
Foundation Type
|
Poured Concrete |
|
Heating Fuel
|
Natural Gas |
|
Heating Type
|
Forced Air |
|
Stories Total
|
1 |
|
Size Interior
|
1,100 - 1,500 Ft2 |
|
Type
|
House |
|
Utility Water
|
Municipal Water |
Parking
Land
|
Acreage
|
No |
|
Land Amenities
|
Golf Nearby, Hospital, Park |
|
Landscape Features
|
Landscaped |
|
Sewer
|
Sanitary Sewer |
|
Surface Water
|
Lake/pond |
|
Zoning Description
|
R2-7 |
Rooms
| Level |
Type |
Length |
Width |
Dimensions |
|
Main Level |
Living Room |
4.85 m |
3.3 m |
4.85 m x 3.3 m |
|
Main Level |
Kitchen |
3.02 m |
3.33 m |
3.02 m x 3.33 m |
|
Main Level |
Dining Room |
2.85 m |
3.33 m |
2.85 m x 3.33 m |
|
Main Level |
Primary Bedroom |
4.75 m |
3.32 m |
4.75 m x 3.32 m |
|
Main Level |
Bedroom 2 |
2.75 m |
3.2 m |
2.75 m x 3.2 m |
|
Main Level |
Laundry Room |
1.95 m |
1.66 m |
1.95 m x 1.66 m |
Utilities
|
Cable
|
Installed |
|
Electricity
|
Installed |
|
Sewer
|
Installed |
https://www.realtor.ca/real-estate/29036541/3973-durban-lane-s-lincoln-lincoln-jordanvineland-980-lincoln-jordanvineland

