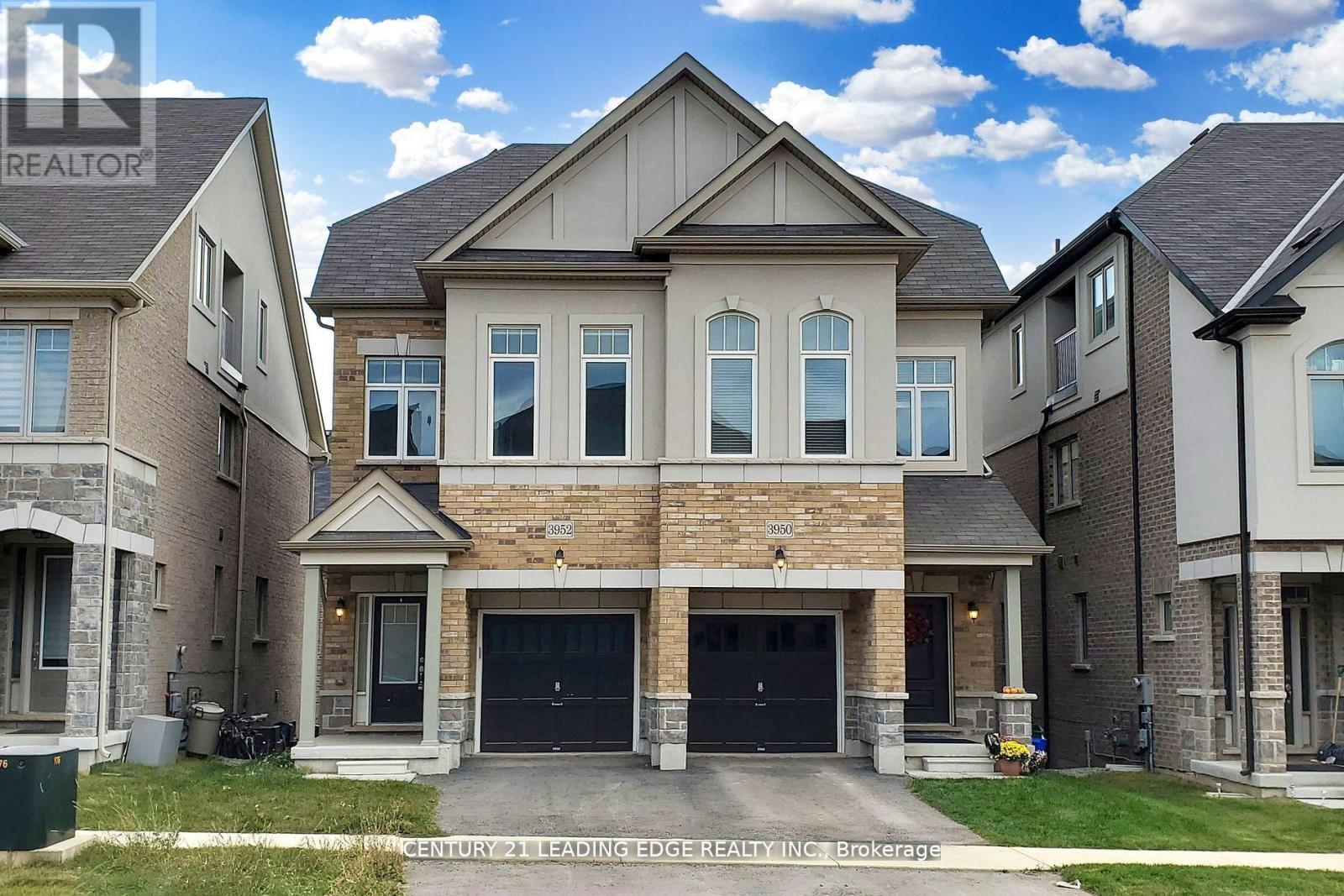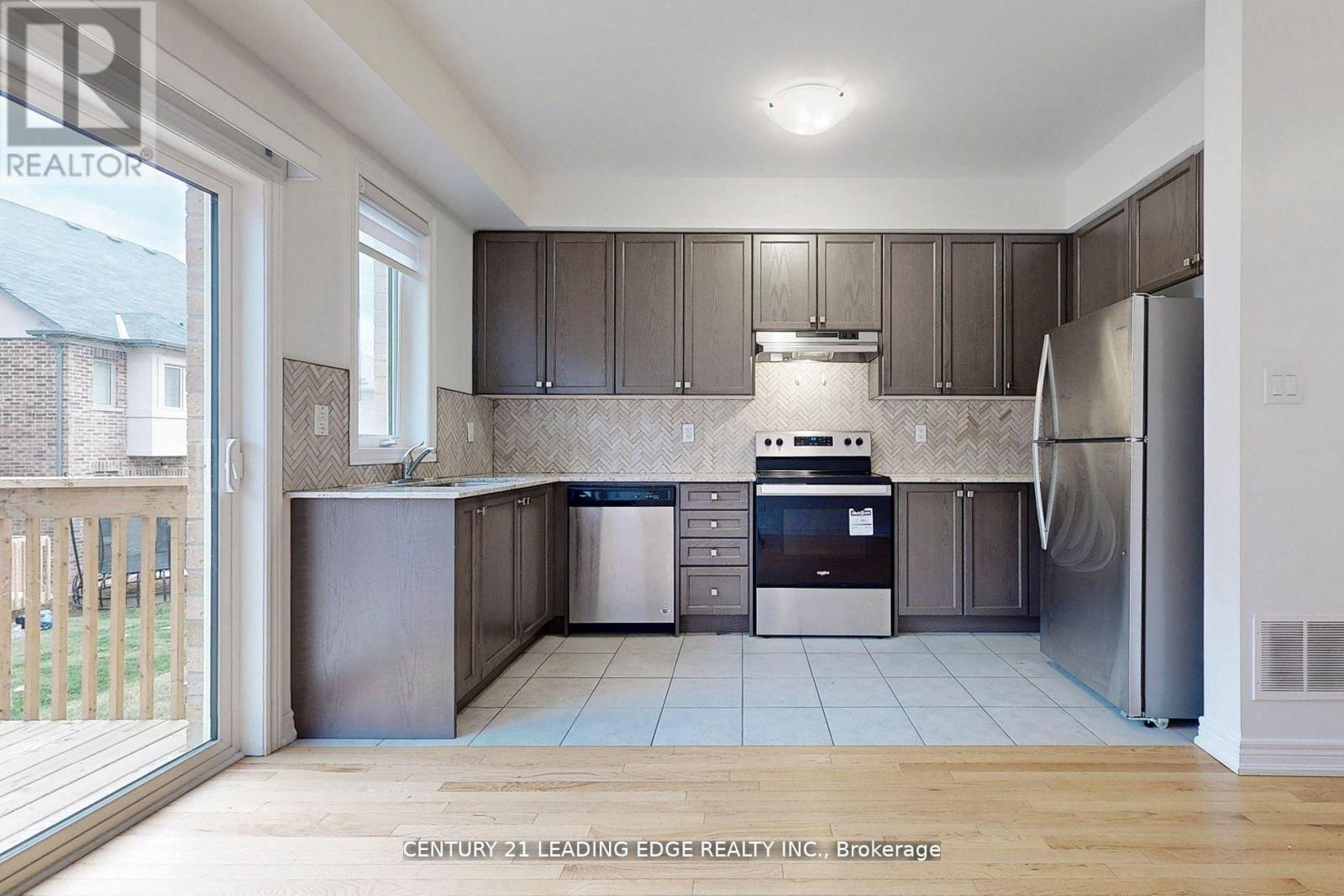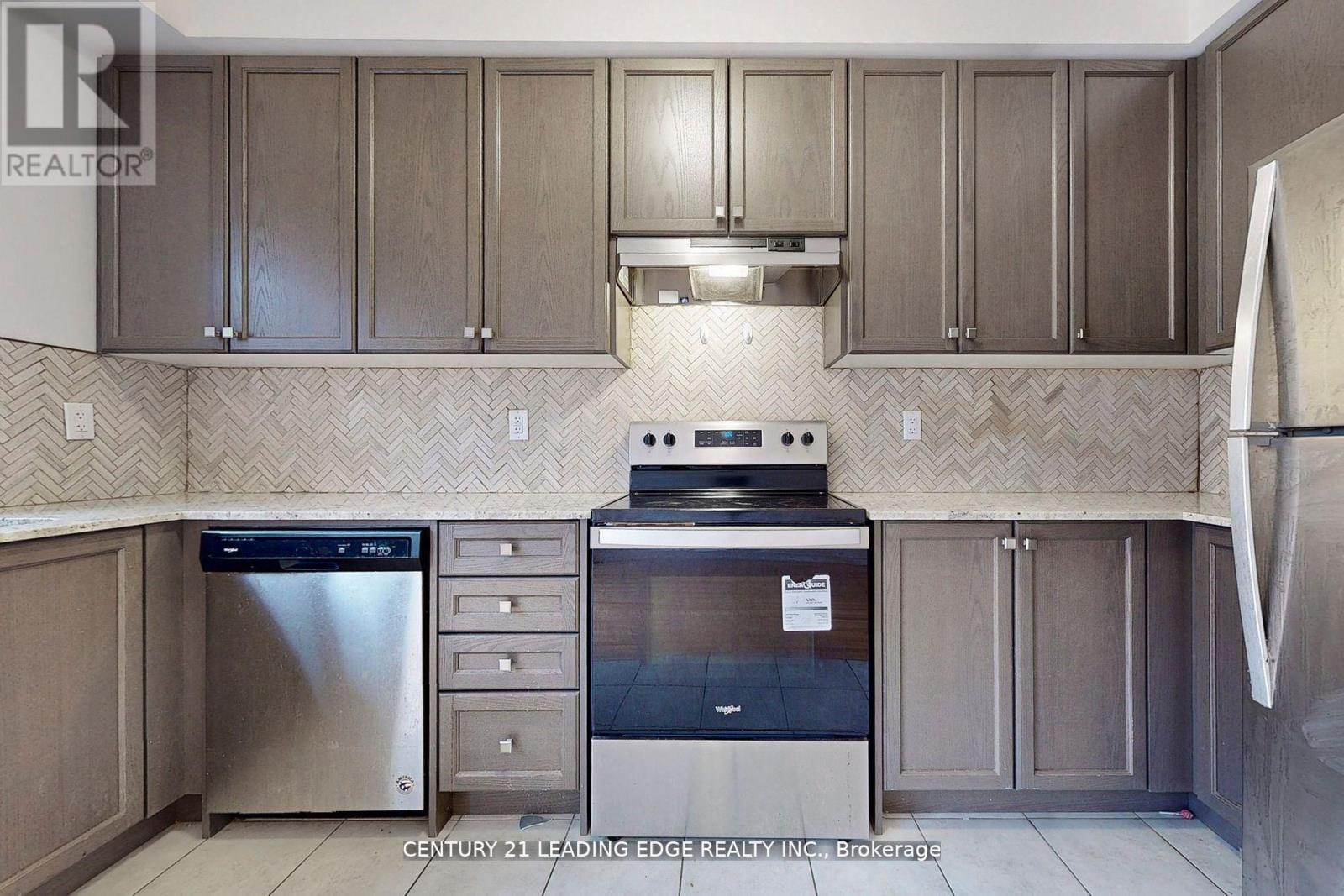4 Bedroom
3 Bathroom
1,100 - 1,500 ft2
Central Air Conditioning
Forced Air
$975,000
Beautiful semi-detached home located in the desirable Alton Village, offering 1,609 sq ft of well-designed living space with 3 bedrooms plus a loft (potential 4th bedroom) and 3 bathrooms. The main floor features hardwood throughout, a spacious living/dining area with walkout to deck, and a large kitchen with granite countertops, upgraded cabinets, stainless steel appliances, and a walkout to the backyard. The second level includes 3 bright bedrooms with generous closet space, a primary suite with his & hers closets and a 4-piece ensuite, plus upper-level laundry for added convenience. The third-level loft boasts a private balcony and serves perfectly as an additional bedroom or family space. The basement has large windows and a bathroom rough-in, offering great potential for future finishing. Located close to top-rated schools, parks, shopping, the GO Station, and Highway 407 this home combines style, space, and unbeatable convenience. (id:56248)
Property Details
|
MLS® Number
|
W12120301 |
|
Property Type
|
Single Family |
|
Neigbourhood
|
Alton |
|
Community Name
|
Alton |
|
Amenities Near By
|
Public Transit, Park |
|
Features
|
Conservation/green Belt |
|
Parking Space Total
|
2 |
Building
|
Bathroom Total
|
3 |
|
Bedrooms Above Ground
|
3 |
|
Bedrooms Below Ground
|
1 |
|
Bedrooms Total
|
4 |
|
Appliances
|
Dishwasher, Dryer, Garage Door Opener, Hood Fan, Stove, Washer, Refrigerator |
|
Basement Type
|
Full |
|
Construction Style Attachment
|
Semi-detached |
|
Cooling Type
|
Central Air Conditioning |
|
Exterior Finish
|
Brick, Stone |
|
Flooring Type
|
Hardwood, Ceramic, Carpeted |
|
Foundation Type
|
Concrete |
|
Half Bath Total
|
1 |
|
Heating Fuel
|
Natural Gas |
|
Heating Type
|
Forced Air |
|
Stories Total
|
3 |
|
Size Interior
|
1,100 - 1,500 Ft2 |
|
Type
|
House |
|
Utility Water
|
Municipal Water |
Parking
Land
|
Acreage
|
No |
|
Land Amenities
|
Public Transit, Park |
|
Sewer
|
Sanitary Sewer |
|
Size Depth
|
85 Ft ,4 In |
|
Size Frontage
|
21 Ft ,4 In |
|
Size Irregular
|
21.4 X 85.4 Ft |
|
Size Total Text
|
21.4 X 85.4 Ft |
Rooms
| Level |
Type |
Length |
Width |
Dimensions |
|
Second Level |
Primary Bedroom |
3.29 m |
4.8 m |
3.29 m x 4.8 m |
|
Second Level |
Bedroom 2 |
2.31 m |
4.25 m |
2.31 m x 4.25 m |
|
Second Level |
Bedroom 3 |
3.53 m |
3.95 m |
3.53 m x 3.95 m |
|
Second Level |
Bathroom |
1 m |
2 m |
1 m x 2 m |
|
Second Level |
Laundry Room |
2 m |
1.5 m |
2 m x 1.5 m |
|
Third Level |
Loft |
5.05 m |
5.65 m |
5.05 m x 5.65 m |
|
Basement |
Recreational, Games Room |
|
|
Measurements not available |
|
Main Level |
Living Room |
3.05 m |
6.26 m |
3.05 m x 6.26 m |
|
Main Level |
Dining Room |
3.05 m |
6.26 m |
3.05 m x 6.26 m |
|
Main Level |
Kitchen |
1.95 m |
4.07 m |
1.95 m x 4.07 m |
https://www.realtor.ca/real-estate/28251633/3952-leonardo-street-burlington-alton-alton










































