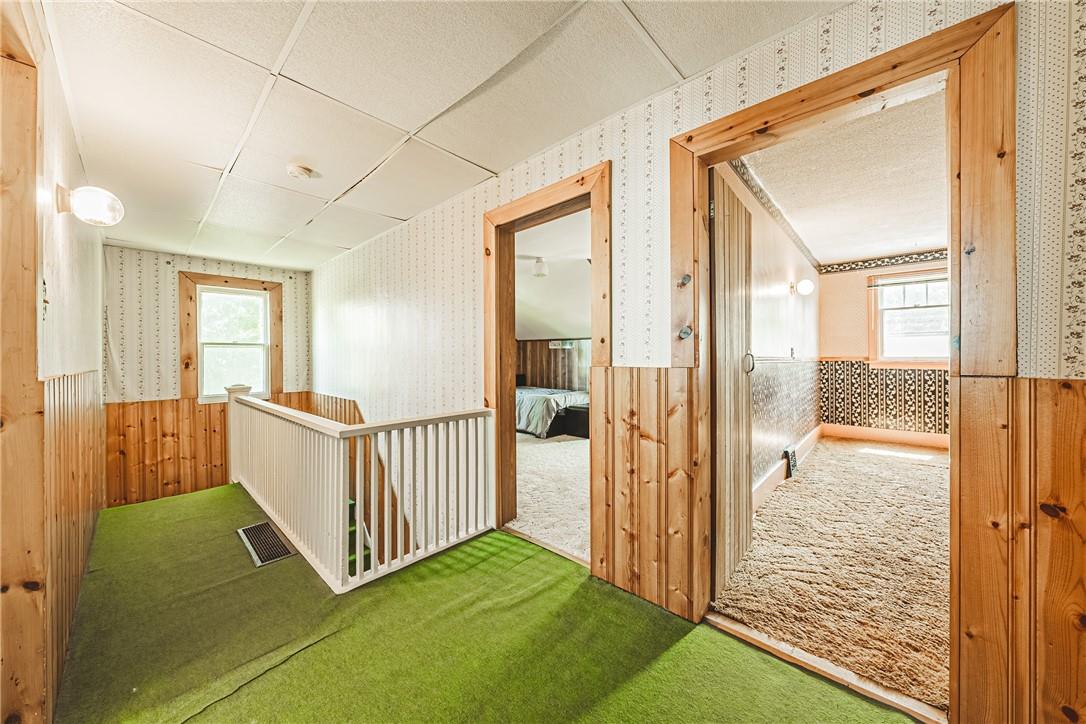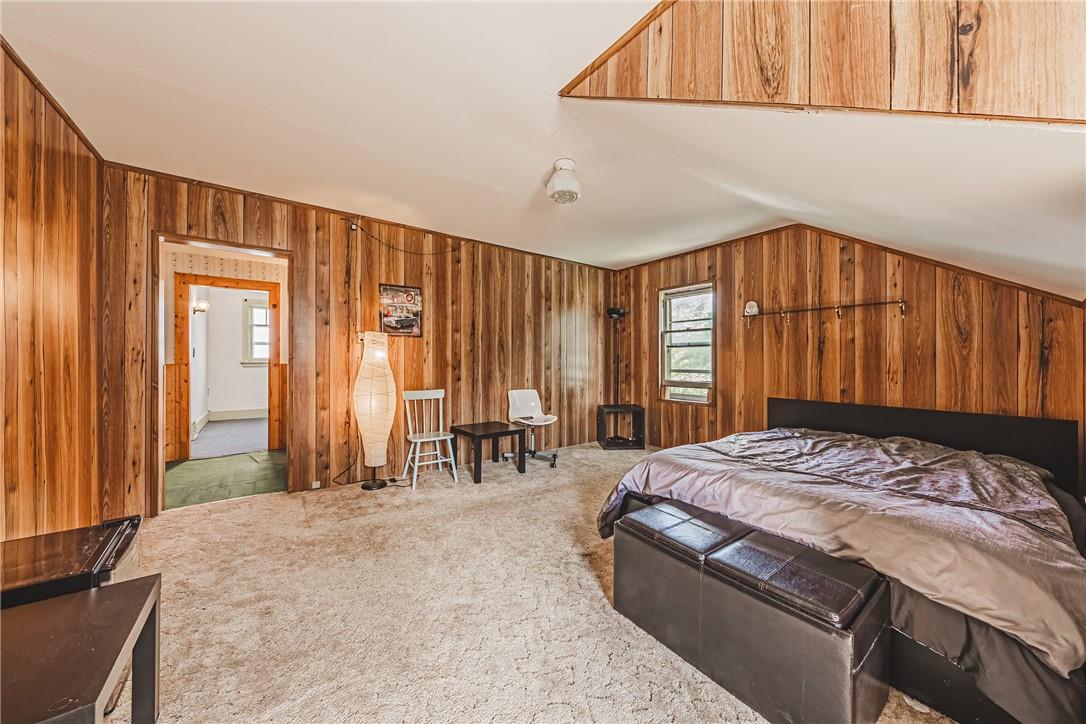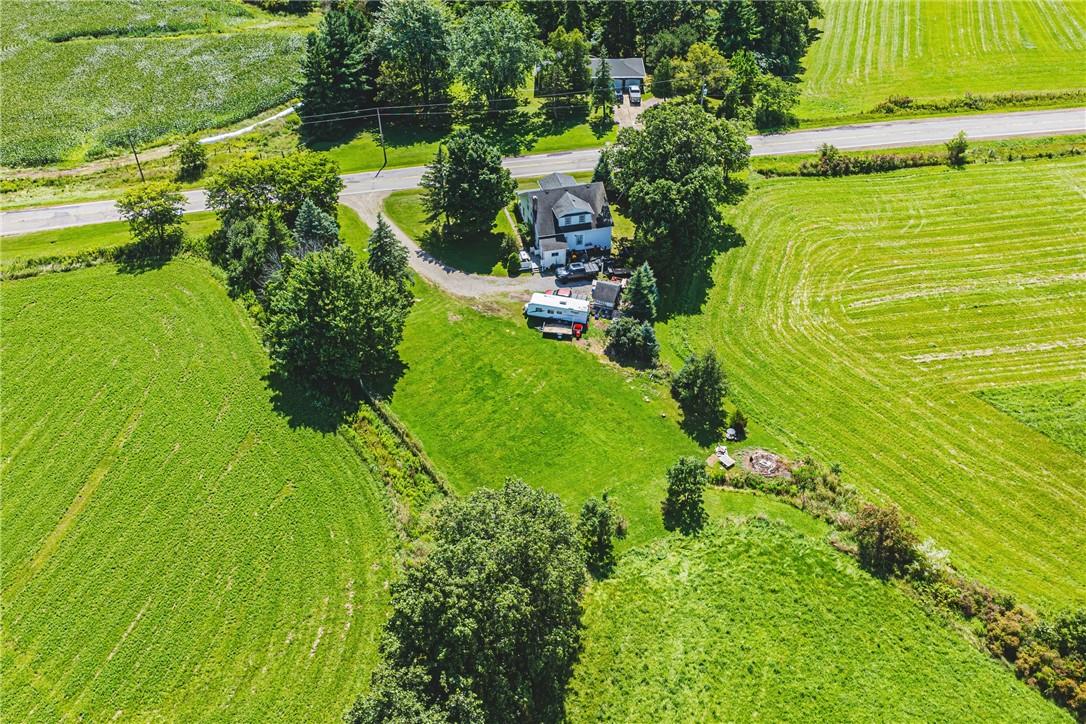6 Bedroom
1 Bathroom
2400 sqft
Fireplace
Forced Air
$485,000
Affordable Country Living! This great property offers a covered front porch across the house to greet you home, and sits on a picturesque close to half an acre lot! Once inside you'll find a great foyer plus a wide hallway guiding you to the large living room with electric fireplace, a separate dining room, and a huge eat in kitchen with access to the back mudroom and the side deck for all your family gatherings. Great home with large principle rooms offering 2 bedrooms on main floor plus 4 other bedrooms upstairs. Park like setting. Enjoy relaxing evenings around the firepit with total privacy backing into farmland with no rear neighbours. Needing storage space? The huge driveway fits 6 cards plus, and there is a large shed for your conveniences. Home currently uses well water but cistern hookups are all in place. Rooms size are approximate. Property is sold AS IS. Attach Schedule B & C. Offer presentation September 9th. Please include a probate clause. (id:56248)
Property Details
|
MLS® Number
|
H4203501 |
|
Property Type
|
Single Family |
|
AmenitiesNearBy
|
Golf Course, Schools |
|
EquipmentType
|
None |
|
Features
|
Treed, Wooded Area, Golf Course/parkland, Crushed Stone Driveway, Country Residential |
|
ParkingSpaceTotal
|
6 |
|
RentalEquipmentType
|
None |
|
Structure
|
Shed |
|
ViewType
|
View |
Building
|
BathroomTotal
|
1 |
|
BedroomsAboveGround
|
6 |
|
BedroomsTotal
|
6 |
|
Appliances
|
Refrigerator, Stove |
|
BasementDevelopment
|
Unfinished |
|
BasementType
|
Full (unfinished) |
|
ConstructionMaterial
|
Wood Frame |
|
ConstructionStyleAttachment
|
Detached |
|
ExteriorFinish
|
Vinyl Siding, Wood |
|
FireplaceFuel
|
Electric |
|
FireplacePresent
|
Yes |
|
FireplaceType
|
Other - See Remarks |
|
FoundationType
|
Stone |
|
HeatingFuel
|
Oil |
|
HeatingType
|
Forced Air |
|
StoriesTotal
|
2 |
|
SizeExterior
|
2400 Sqft |
|
SizeInterior
|
2400 Sqft |
|
Type
|
House |
|
UtilityWater
|
Drilled Well |
Parking
Land
|
Acreage
|
No |
|
LandAmenities
|
Golf Course, Schools |
|
Sewer
|
Septic System |
|
SizeFrontage
|
244 Ft |
|
SizeIrregular
|
244.13 X |
|
SizeTotalText
|
244.13 X|under 1/2 Acre |
|
ZoningDescription
|
A2 |
Rooms
| Level |
Type |
Length |
Width |
Dimensions |
|
Second Level |
Bedroom |
|
|
11' 10'' x 12' 2'' |
|
Second Level |
Bedroom |
|
|
16' 5'' x 16' '' |
|
Second Level |
Bedroom |
|
|
9' 3'' x 8' 2'' |
|
Second Level |
Primary Bedroom |
|
|
16' 5'' x 16' 0'' |
|
Ground Level |
4pc Bathroom |
|
|
Measurements not available |
|
Ground Level |
Bedroom |
|
|
11' 5'' x 10' '' |
|
Ground Level |
Mud Room |
|
|
7' 7'' x 9' 0'' |
|
Ground Level |
Bedroom |
|
|
11' 5'' x 13' 10'' |
|
Ground Level |
Eat In Kitchen |
|
|
11' 0'' x 14' 10'' |
|
Ground Level |
Dining Room |
|
|
11' 5'' x 10' 5'' |
|
Ground Level |
Living Room |
|
|
18' 10'' x 15' 2'' |
https://www.realtor.ca/real-estate/27316083/3949-69-regional-road-west-lincoln





















































