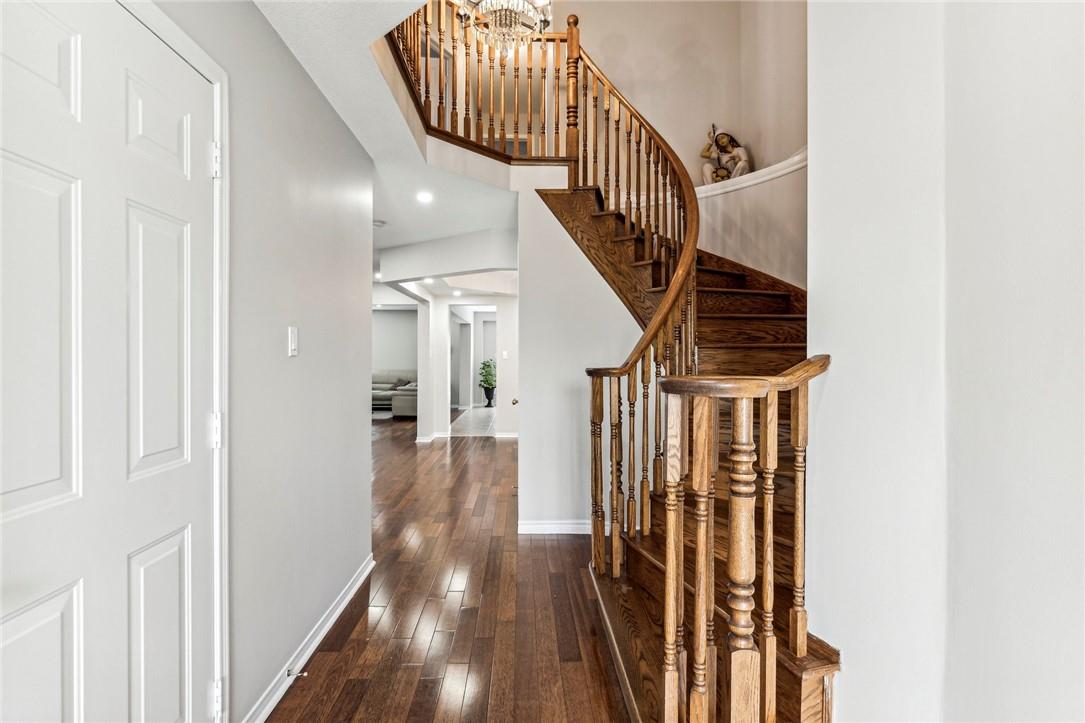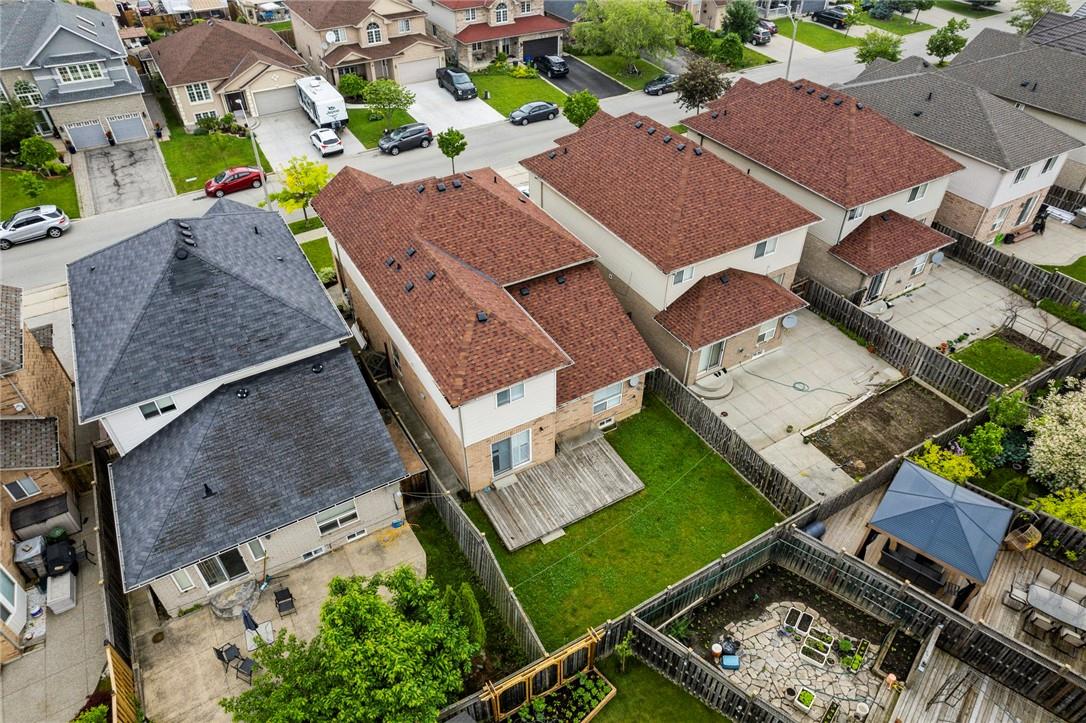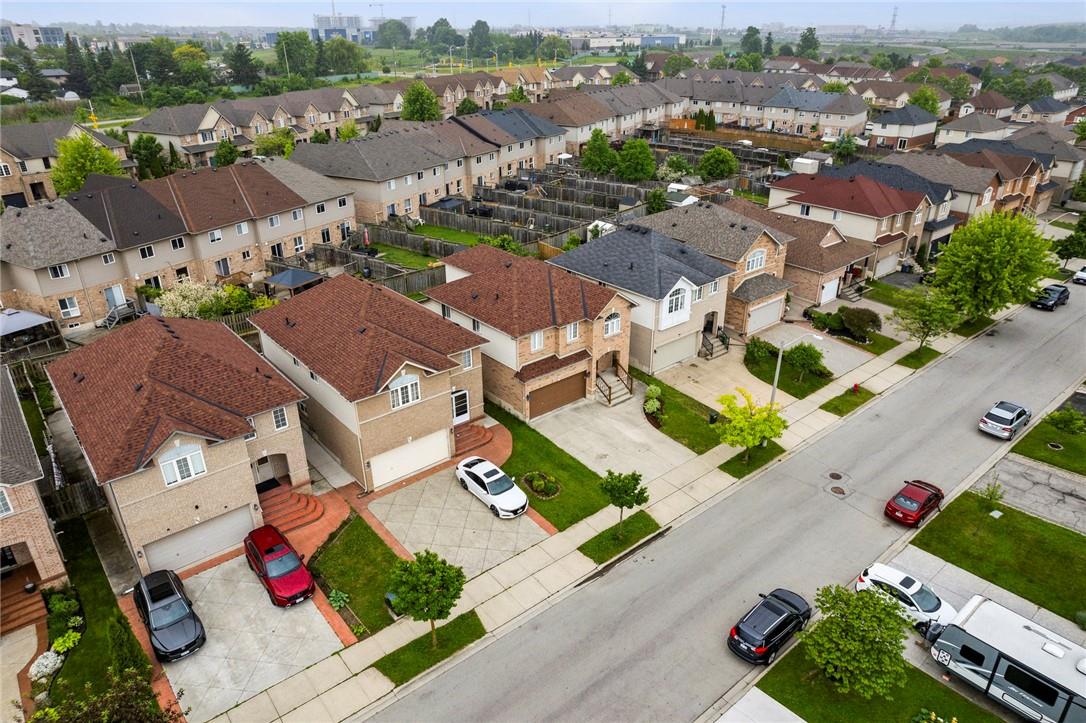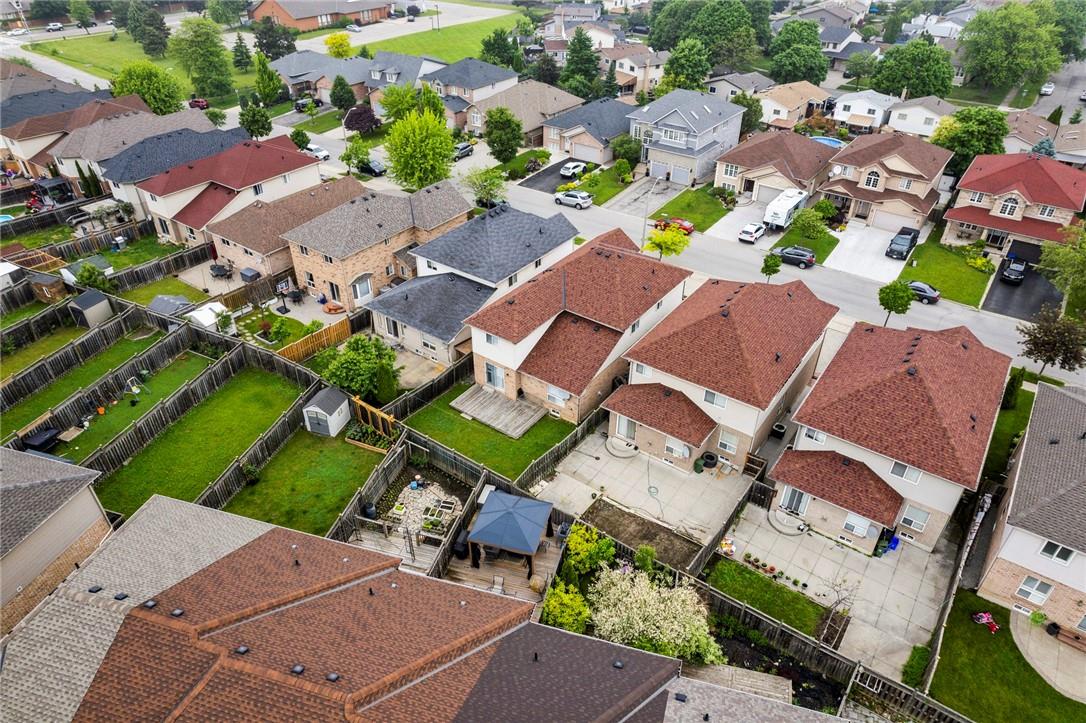4 Bedroom
3 Bathroom
2400 sqft
2 Level
Fireplace
Central Air Conditioning
Forced Air
$1,099,900
This home is PERFECT for ANY family; start, grow or blend yours; 4 huge bedrooms, New hardwood throughout & has always been Carpet & Pet free. In the last year, the Seller’s have replaced: The Electrical (upgraded 220amps ), Roof, Furnace (Owned), Window Fixtures, Quartz Vanities in all bathrooms, New Pot Lights, Water Heater, Hardwood Flrs, and more! Feel SAFE with the security system; 3 Cams with live-visuals and & an Alarm system that includes motion, window & door sensors. Enjoy summer with a large backyard; BBQ gas line running directly from home with the back yard fully fenced. Then, in the winter months, cozy up by the Gas Fireplace. The bsmnt approx 1200 sqft & semi-finished except flooring; bsmt framed, drywalled, & dropped ceiling w/pot lights& sectioned utility space! Simply imagine kid’s Prom Pictures, Christmas Morning and Family Photos on the Spiral Staircase with Chandelier above. You’ll be ‘keeping up with the jones’ in THIS home! (id:56248)
Property Details
|
MLS® Number
|
H4199593 |
|
Property Type
|
Single Family |
|
AmenitiesNearBy
|
Recreation, Schools |
|
CommunityFeatures
|
Community Centre |
|
EquipmentType
|
Water Heater |
|
Features
|
Park Setting, Park/reserve, Double Width Or More Driveway, Carpet Free, Sump Pump, Automatic Garage Door Opener |
|
ParkingSpaceTotal
|
4 |
|
RentalEquipmentType
|
Water Heater |
Building
|
BathroomTotal
|
3 |
|
BedroomsAboveGround
|
4 |
|
BedroomsTotal
|
4 |
|
Appliances
|
Alarm System, Microwave, Refrigerator, Stove, Range, Oven, Furniture |
|
ArchitecturalStyle
|
2 Level |
|
BasementDevelopment
|
Partially Finished |
|
BasementType
|
Full (partially Finished) |
|
ConstructedDate
|
2005 |
|
ConstructionStyleAttachment
|
Detached |
|
CoolingType
|
Central Air Conditioning |
|
ExteriorFinish
|
Brick |
|
FireplaceFuel
|
Gas |
|
FireplacePresent
|
Yes |
|
FireplaceType
|
Other - See Remarks |
|
FoundationType
|
Poured Concrete |
|
HalfBathTotal
|
1 |
|
HeatingFuel
|
Natural Gas |
|
HeatingType
|
Forced Air |
|
StoriesTotal
|
2 |
|
SizeExterior
|
2400 Sqft |
|
SizeInterior
|
2400 Sqft |
|
Type
|
House |
|
UtilityWater
|
Municipal Water |
Parking
Land
|
Acreage
|
No |
|
LandAmenities
|
Recreation, Schools |
|
Sewer
|
Municipal Sewage System |
|
SizeDepth
|
101 Ft |
|
SizeFrontage
|
37 Ft |
|
SizeIrregular
|
37.07 X 101.96 |
|
SizeTotalText
|
37.07 X 101.96|under 1/2 Acre |
|
SoilType
|
Clay |
Rooms
| Level |
Type |
Length |
Width |
Dimensions |
|
Second Level |
Laundry Room |
|
|
6' 2'' x 7' 10'' |
|
Second Level |
4pc Bathroom |
|
|
7' 10'' x 6' 2'' |
|
Second Level |
5pc Bathroom |
|
|
9' 10'' x 8' 3'' |
|
Second Level |
Bedroom |
|
|
15' 3'' x 11' 8'' |
|
Second Level |
Bedroom |
|
|
11' 10'' x 18' 10'' |
|
Second Level |
Bedroom |
|
|
10' 0'' x 12' 3'' |
|
Second Level |
Bedroom |
|
|
18' 4'' x 11' 10'' |
|
Second Level |
2pc Bathroom |
|
|
2' 10'' x 6' 0'' |
|
Basement |
Recreation Room |
|
|
27' '' x 30' 1'' |
|
Basement |
Cold Room |
|
|
9' 2'' x 4' 7'' |
|
Basement |
Utility Room |
|
|
17' 5'' x 12' 8'' |
|
Ground Level |
Dinette |
|
|
10' 11'' x 7' 4'' |
|
Ground Level |
Kitchen |
|
|
10' 11'' x 10' 5'' |
|
Ground Level |
Family Room |
|
|
15' 4'' x 17' '' |
|
Ground Level |
Living Room |
|
|
11' 6'' x 13' 3'' |
|
Ground Level |
Dining Room |
|
|
10' 11'' x 13' 2'' |
|
Ground Level |
Foyer |
|
|
14' 8'' x 6' 3'' |
https://www.realtor.ca/real-estate/27144575/393-old-mud-street-stoney-creek





















































