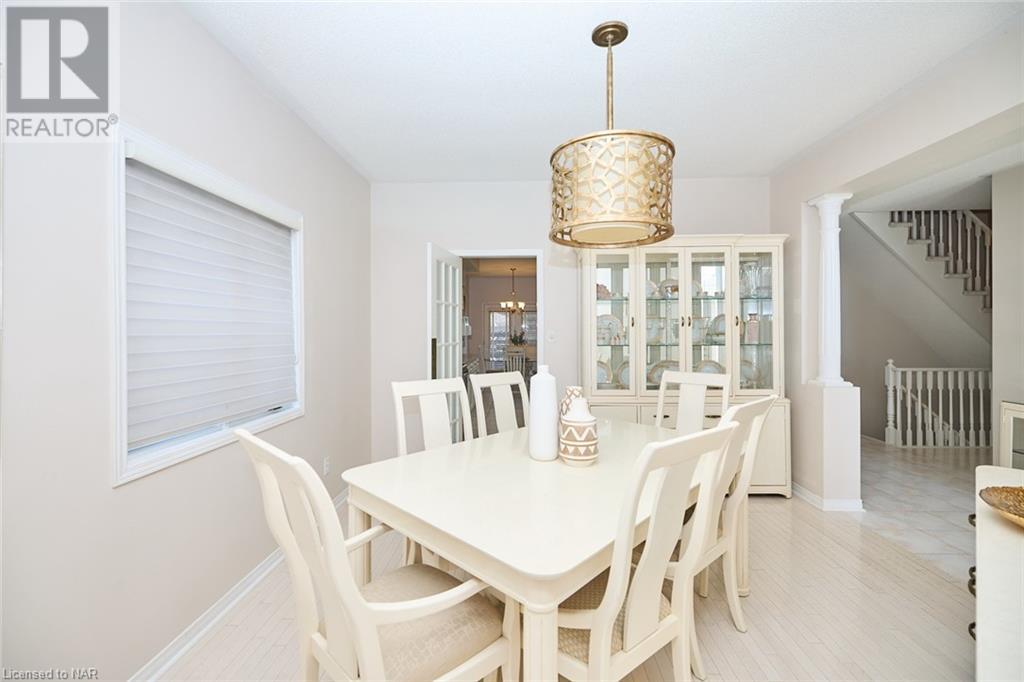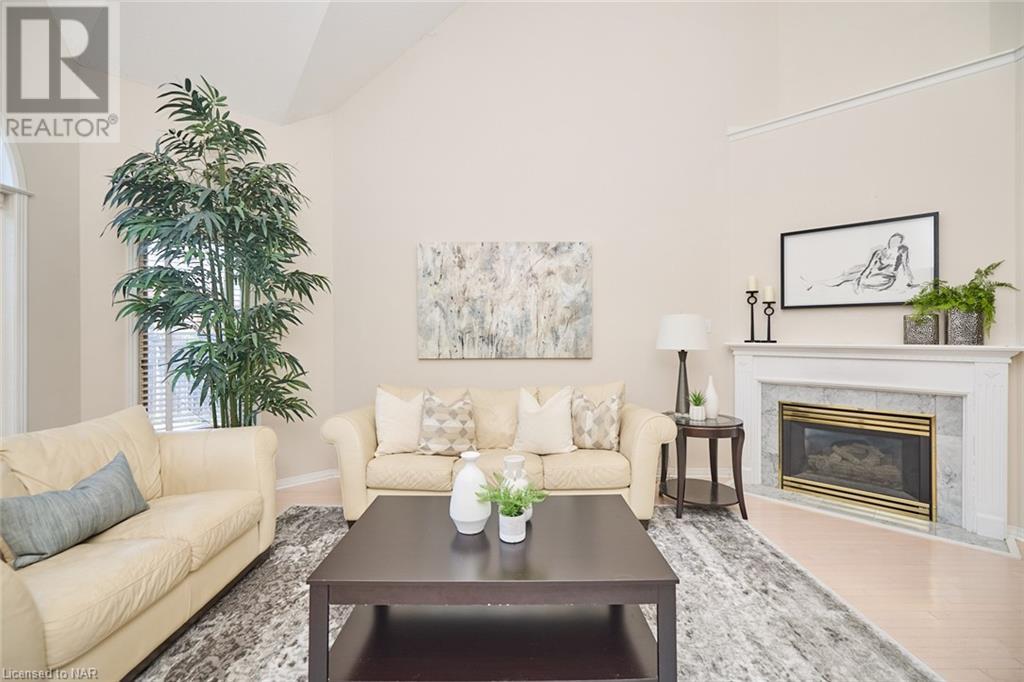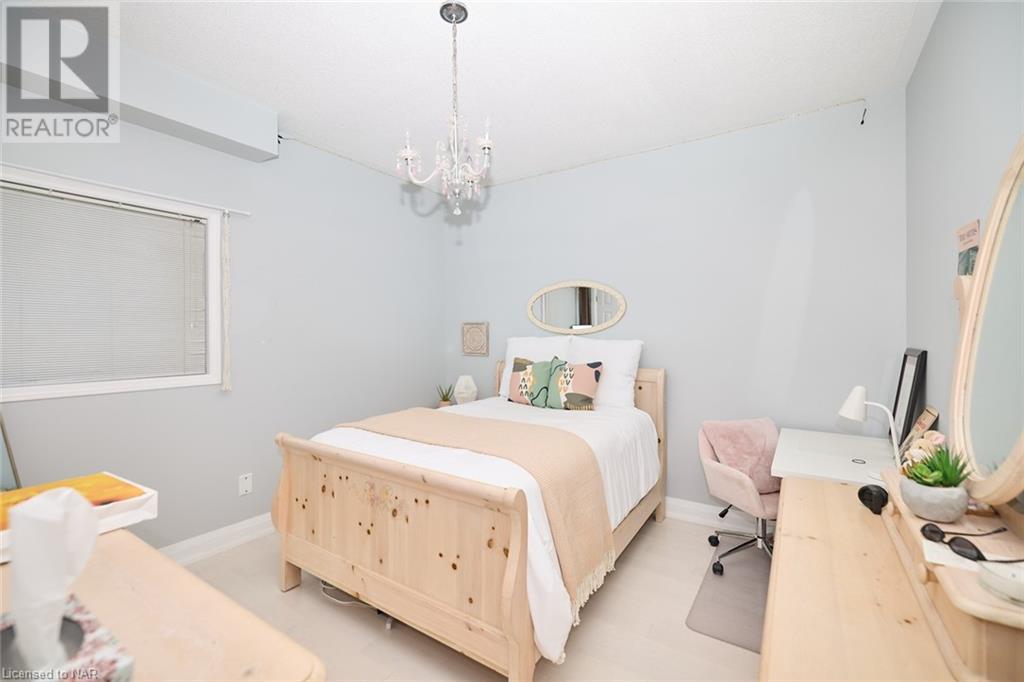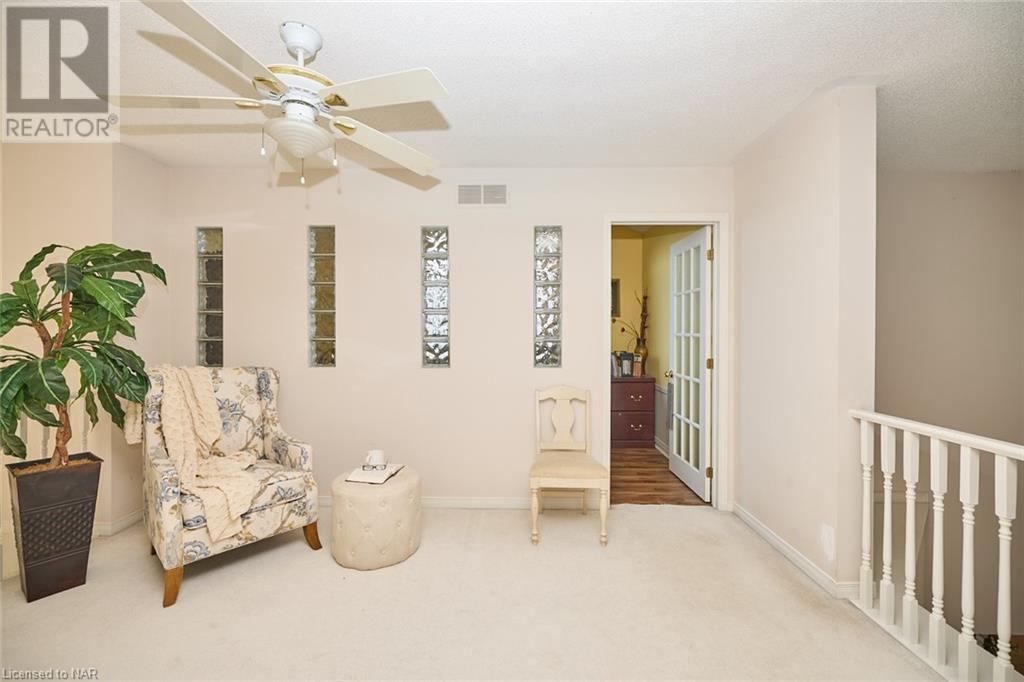3 Bedroom
3 Bathroom
2215 sqft
2 Level
Fireplace
Inground Pool
Central Air Conditioning
Forced Air
$849,900
This one of a kind Monarch Built home is truly unique! Knowns as The Seaton it has 9 ft ceilings, lrg bright rooms and a vaulted living room. Over 2000 sq ft of main floor living plus an upper loft. Also a HUGE fully unspoiled basement. Wide and welcoming main floyer with a den, separate dining room to the left of the entry. Behind that is a large kitchen with loads of counter and cupboards, plus an eating area with patio doors to a private back deck. HUGE spacious and bright vaulted living area with gas f/p. Continue down the back hall to 2 bdrms, one a primary rm with 5 pce ensuite, vanity and walk in closet. Second bedroom a good size plus a 4 pce bathroom. Inside entry to double car garage and main flr laundry completely this level. Up is a loft area perfect for a sitting/reading room or kids play area, a 3 rd lrg bedroom with ensuite privledge to another 4 pce bathroom, plus a seperate office area. So many options for all this space. A backyard i/g pool completes this home with is situated across the park area of Power Glen School so a perfect family home location for schools aged kids. Roof Shingles 2013, Furnace 2009, Central Air 2023 (id:56248)
Property Details
|
MLS® Number
|
40618372 |
|
Property Type
|
Single Family |
|
AmenitiesNearBy
|
Hospital, Park, Place Of Worship, Playground, Public Transit, Schools, Shopping |
|
EquipmentType
|
Water Heater |
|
Features
|
Automatic Garage Door Opener |
|
ParkingSpaceTotal
|
4 |
|
PoolType
|
Inground Pool |
|
RentalEquipmentType
|
Water Heater |
|
Structure
|
Shed |
Building
|
BathroomTotal
|
3 |
|
BedroomsAboveGround
|
3 |
|
BedroomsTotal
|
3 |
|
Appliances
|
Dishwasher, Garage Door Opener |
|
ArchitecturalStyle
|
2 Level |
|
BasementDevelopment
|
Unfinished |
|
BasementType
|
Full (unfinished) |
|
ConstructedDate
|
1997 |
|
ConstructionStyleAttachment
|
Detached |
|
CoolingType
|
Central Air Conditioning |
|
ExteriorFinish
|
Brick |
|
FireProtection
|
Smoke Detectors |
|
FireplacePresent
|
Yes |
|
FireplaceTotal
|
1 |
|
Fixture
|
Ceiling Fans |
|
FoundationType
|
Poured Concrete |
|
HeatingFuel
|
Natural Gas |
|
HeatingType
|
Forced Air |
|
StoriesTotal
|
2 |
|
SizeInterior
|
2215 Sqft |
|
Type
|
House |
|
UtilityWater
|
Municipal Water |
Parking
Land
|
Acreage
|
No |
|
LandAmenities
|
Hospital, Park, Place Of Worship, Playground, Public Transit, Schools, Shopping |
|
Sewer
|
Municipal Sewage System |
|
SizeDepth
|
117 Ft |
|
SizeFrontage
|
45 Ft |
|
SizeTotalText
|
Under 1/2 Acre |
|
ZoningDescription
|
R1 |
Rooms
| Level |
Type |
Length |
Width |
Dimensions |
|
Second Level |
Loft |
|
|
13'6'' x 9'3'' |
|
Second Level |
Office |
|
|
13'2'' x 7'0'' |
|
Second Level |
4pc Bathroom |
|
|
Measurements not available |
|
Second Level |
Bedroom |
|
|
16'0'' x 11'0'' |
|
Main Level |
4pc Bathroom |
|
|
Measurements not available |
|
Main Level |
Bedroom |
|
|
11'5'' x 11'3'' |
|
Main Level |
Full Bathroom |
|
|
Measurements not available |
|
Main Level |
Primary Bedroom |
|
|
14'0'' x 13'0'' |
|
Main Level |
Den |
|
|
13'0'' x 10'0'' |
|
Main Level |
Dining Room |
|
|
12'0'' x 12'0'' |
|
Main Level |
Living Room |
|
|
14'0'' x 9'0'' |
|
Main Level |
Breakfast |
|
|
11'0'' x 8'0'' |
|
Main Level |
Kitchen |
|
|
13'0'' x 9'0'' |
Utilities
|
Electricity
|
Available |
|
Natural Gas
|
Available |
https://www.realtor.ca/real-estate/27149254/39-westland-street-st-catharines















































