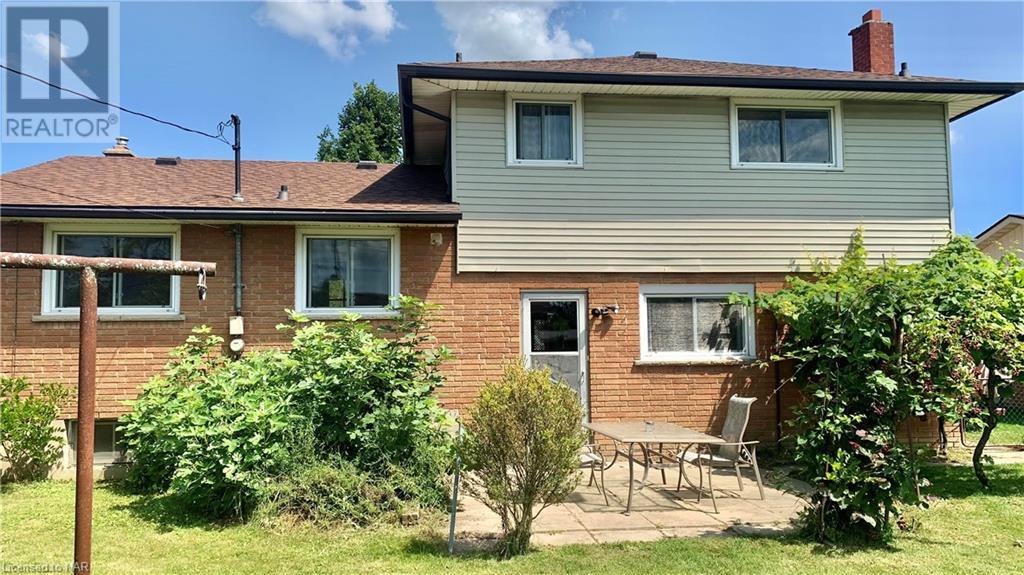3 Bedroom
2 Bathroom
1400 sqft
None
Hot Water Radiator Heat
$519,900
WELCOME TO 39 KAREN CRES, THIS HOME IS LOCATED ONLY MINUTES WALK TO HOLY NAME SCHOOL. SPACIOUS 3 BR MULTI LEVEL ON A LARGE LOT. NEWER SHINGLES NEWER BOILER, HARDWOOD FLOORS. SOLID PLASTER CONSTRUCTION WITH LOADS OF POTENTIAL. MAINFLOOR FAMILYROOM WITH DOORS TO REAR YARD. LOCATION IS KEY HERE PERFECT PROPERTY TO ENTER THE MARKET WITH. EASY SHOWINGS CALL TODAY . (id:56248)
Property Details
|
MLS® Number
|
40618543 |
|
Property Type
|
Single Family |
|
AmenitiesNearBy
|
Golf Nearby, Hospital, Park, Place Of Worship, Schools, Shopping |
|
CommunityFeatures
|
School Bus |
|
Features
|
Paved Driveway |
|
ParkingSpaceTotal
|
5 |
Building
|
BathroomTotal
|
2 |
|
BedroomsAboveGround
|
3 |
|
BedroomsTotal
|
3 |
|
BasementDevelopment
|
Unfinished |
|
BasementType
|
Full (unfinished) |
|
ConstructedDate
|
1966 |
|
ConstructionStyleAttachment
|
Detached |
|
CoolingType
|
None |
|
ExteriorFinish
|
Brick Veneer, Vinyl Siding |
|
FoundationType
|
Block |
|
HalfBathTotal
|
1 |
|
HeatingType
|
Hot Water Radiator Heat |
|
SizeInterior
|
1400 Sqft |
|
Type
|
House |
|
UtilityWater
|
Municipal Water |
Parking
Land
|
Acreage
|
No |
|
LandAmenities
|
Golf Nearby, Hospital, Park, Place Of Worship, Schools, Shopping |
|
Sewer
|
Municipal Sewage System |
|
SizeDepth
|
125 Ft |
|
SizeFrontage
|
60 Ft |
|
SizeTotalText
|
Under 1/2 Acre |
|
ZoningDescription
|
Rl1 |
Rooms
| Level |
Type |
Length |
Width |
Dimensions |
|
Second Level |
4pc Bathroom |
|
|
Measurements not available |
|
Second Level |
Bedroom |
|
|
15'1'' x 11'3'' |
|
Second Level |
Bedroom |
|
|
12'3'' x 9'11'' |
|
Second Level |
Bedroom |
|
|
12'4'' x 9'0'' |
|
Main Level |
2pc Bathroom |
|
|
Measurements not available |
|
Main Level |
Family Room |
|
|
21'10'' x 11'8'' |
|
Main Level |
Kitchen |
|
|
17'6'' x 11'8'' |
|
Main Level |
Living Room |
|
|
18'5'' x 11'1'' |
https://www.realtor.ca/real-estate/27221522/39-karen-crescent-welland






























