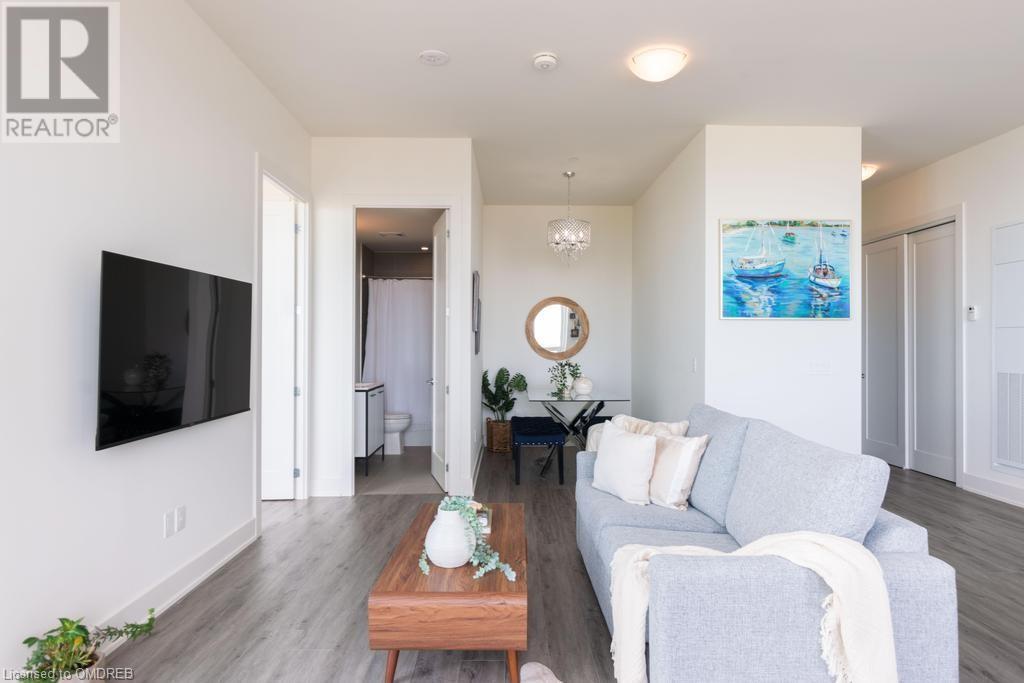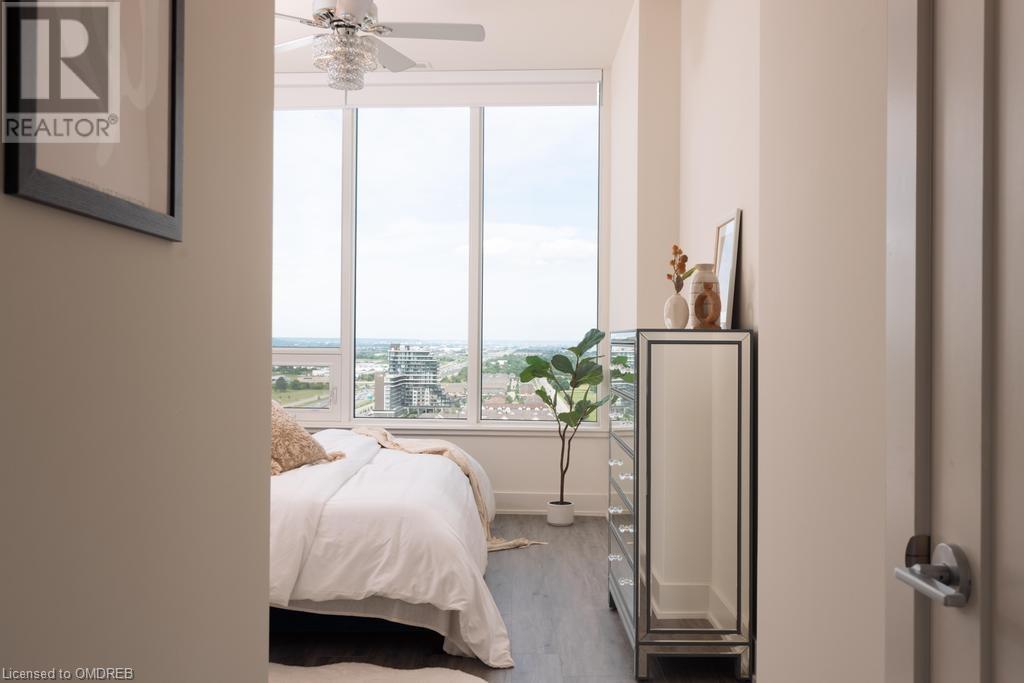385 Winston Road Unit# Ph1903 Grimsby, Ontario L3M 4E8
$1,099,000Maintenance, Insurance, Heat, Parking, Water
$695.59 Monthly
Maintenance, Insurance, Heat, Parking, Water
$695.59 MonthlyExperience the ultimate in relaxed luxury! This stunning upper penthouse is perfect for downsizers or professionals seeking a serene retreat. Enjoy breathtaking, unobstructed views of Lake Ontario from your spacious 2-bedroom, 2-bathroom unit with a den. With 1,065 sq ft of living space, 2 balconies, and 2 parking spots, you’ll have all the room you need to unwind. The building features sophisticated amenities, including 24 hour concierge, fitness room, dog wash, a Miami-style party room and a rooftop deck that wraps around for incredible views. Located at the Odessy Condos in Grimsby-on-the-Lake, this gem won't last long—don’t miss your chance! (id:56248)
Property Details
| MLS® Number | 40616402 |
| Property Type | Single Family |
| AmenitiesNearBy | Park, Public Transit, Shopping |
| EquipmentType | Other |
| Features | Balcony |
| ParkingSpaceTotal | 2 |
| RentalEquipmentType | Other |
| StorageType | Locker |
Building
| BathroomTotal | 2 |
| BedroomsAboveGround | 2 |
| BedroomsBelowGround | 1 |
| BedroomsTotal | 3 |
| Amenities | Exercise Centre, Party Room |
| Appliances | Dishwasher, Dryer, Refrigerator, Stove, Washer, Microwave Built-in, Window Coverings, Garage Door Opener |
| BasementType | None |
| ConstructedDate | 2023 |
| ConstructionStyleAttachment | Attached |
| CoolingType | Central Air Conditioning |
| ExteriorFinish | Brick, Stucco |
| FireProtection | Smoke Detectors |
| FoundationType | Poured Concrete |
| HeatingType | Forced Air, Heat Pump |
| StoriesTotal | 1 |
| SizeInterior | 1065 Sqft |
| Type | Apartment |
| UtilityWater | Municipal Water |
Parking
| Underground | |
| Visitor Parking |
Land
| AccessType | Road Access, Highway Nearby |
| Acreage | No |
| LandAmenities | Park, Public Transit, Shopping |
| Sewer | Municipal Sewage System |
| SizeTotalText | Under 1/2 Acre |
| SurfaceWater | Lake |
| ZoningDescription | C5 |
Rooms
| Level | Type | Length | Width | Dimensions |
|---|---|---|---|---|
| Main Level | Full Bathroom | Measurements not available | ||
| Main Level | Primary Bedroom | 10'7'' x 13'8'' | ||
| Main Level | Bedroom | 10'0'' x 10'0'' | ||
| Main Level | 3pc Bathroom | Measurements not available | ||
| Main Level | Den | 6'4'' x 7'10'' | ||
| Main Level | Kitchen | 9'2'' x 14'0'' | ||
| Main Level | Living Room/dining Room | 11'5'' x 19'5'' | ||
| Main Level | Foyer | Measurements not available |
https://www.realtor.ca/real-estate/27136406/385-winston-road-unit-ph1903-grimsby


























