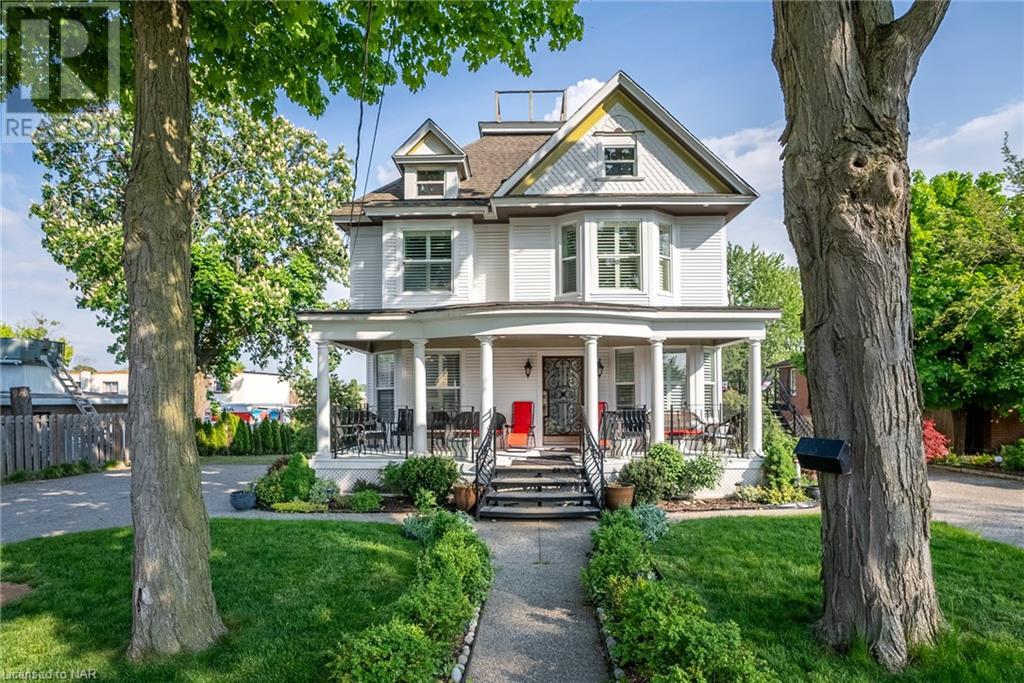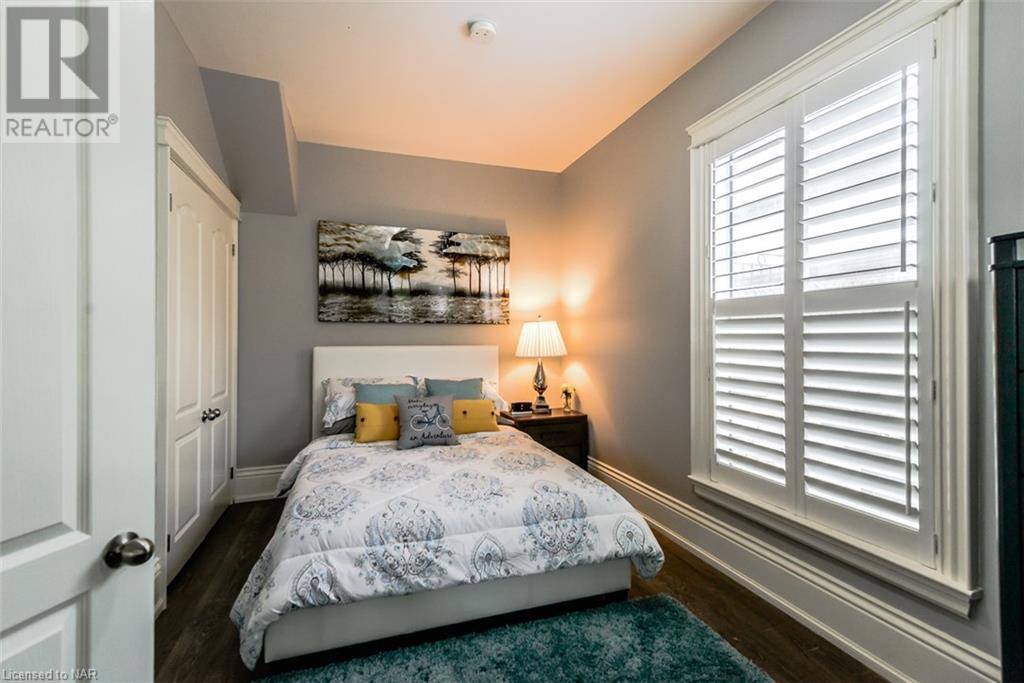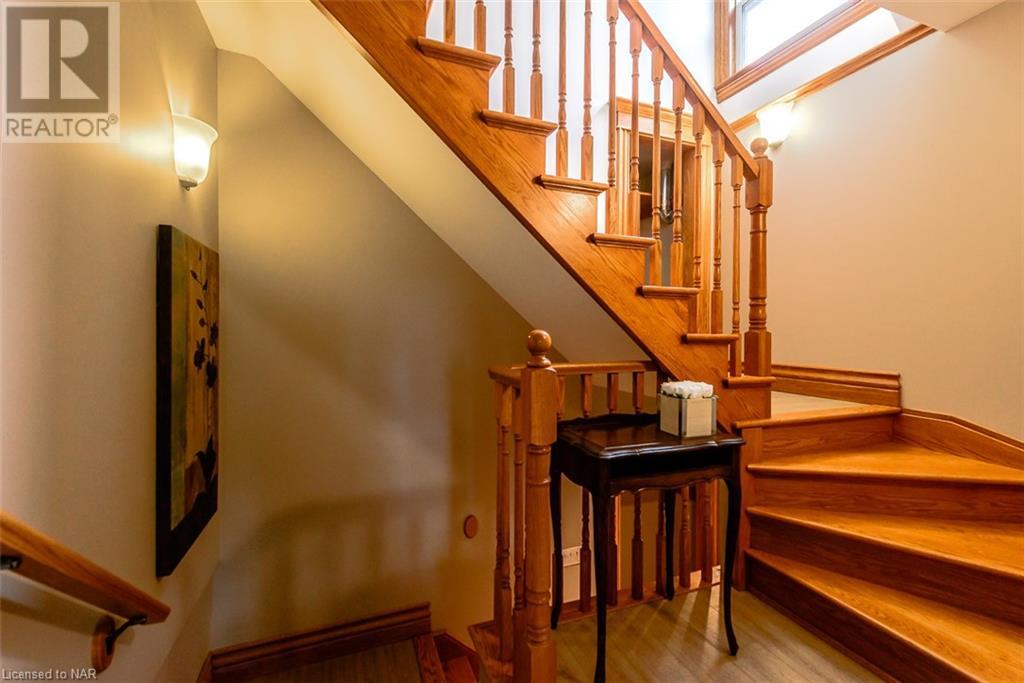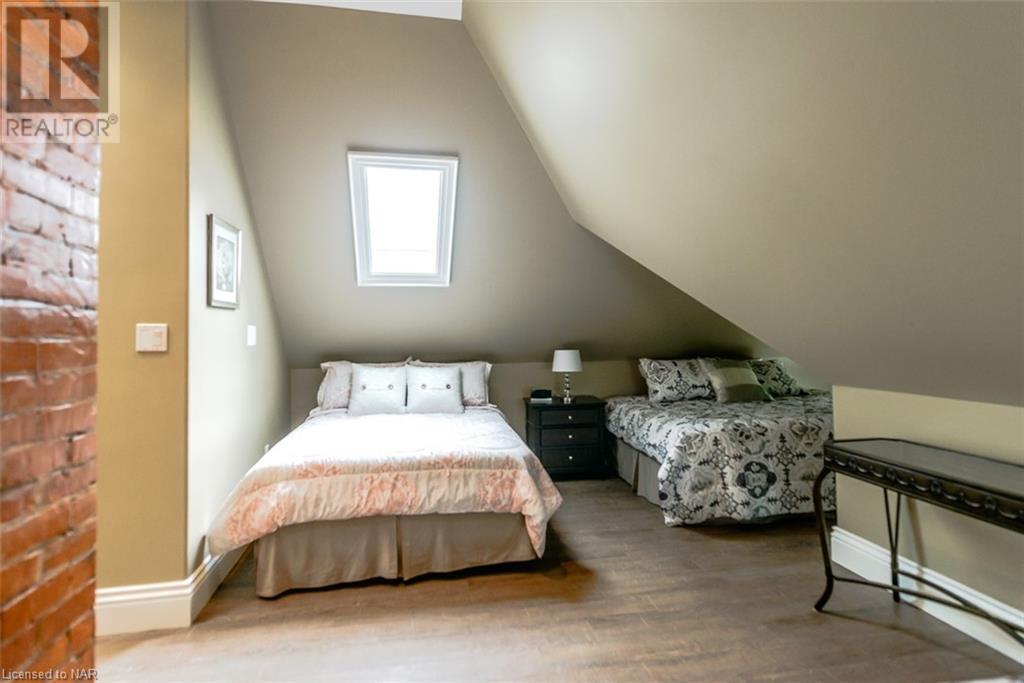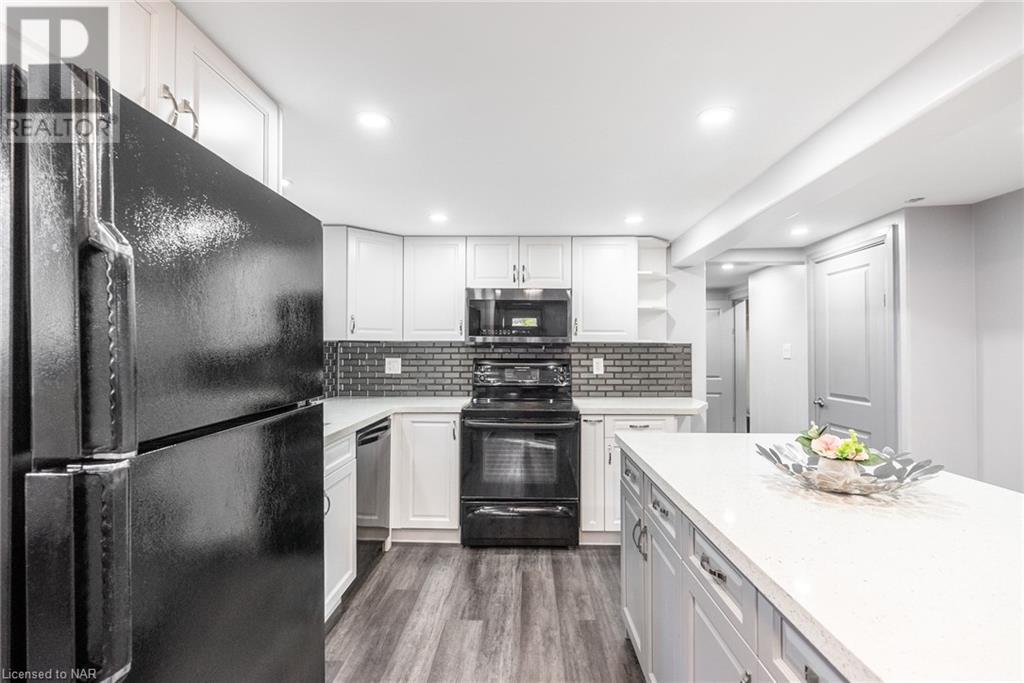8 Bedroom
5 Bathroom
3475 sqft
3 Level
Central Air Conditioning
Forced Air
$1,690,000
The exterior historic charm of this property has been lovingly maintained, while the interior has three stories of fully renovated units that all boast a chic vibe while emanating old world character. The main floor offers three bedrooms and two bathrooms, the second storey has two bedrooms and one bathroom and the third storey has a studio apartment layout with 700 sqft of open concept living. The basement has a separate entrance from the backyard, with a 920 sqft unit with two bedrooms and one bathroom. This immaculate property is nestled in a quiet family friendly area, yet is only an 8-minute drive to the hustle and bustle of everything Niagara Falls has to offer. It is located on a large lot, with two patios off of each side of the home and a large front veranda, offering various outdoor enjoyment spaces. This property has ample parking and a Tourist Commercial zoning which offers many possibilities. You could rent is out as a long term rental, short term rental or to utilize for multi generational families! Survey, floor plans and permits for proposed detached garage available. (id:56248)
Property Details
|
MLS® Number
|
40588278 |
|
Property Type
|
Single Family |
|
AmenitiesNearBy
|
Golf Nearby, Hospital, Marina, Park, Place Of Worship, Public Transit |
|
CommunityFeatures
|
Quiet Area |
|
EquipmentType
|
None |
|
Features
|
Sump Pump, In-law Suite |
|
ParkingSpaceTotal
|
12 |
|
RentalEquipmentType
|
None |
|
Structure
|
Porch |
Building
|
BathroomTotal
|
5 |
|
BedroomsAboveGround
|
6 |
|
BedroomsBelowGround
|
2 |
|
BedroomsTotal
|
8 |
|
ArchitecturalStyle
|
3 Level |
|
BasementDevelopment
|
Partially Finished |
|
BasementType
|
Full (partially Finished) |
|
ConstructedDate
|
1900 |
|
ConstructionMaterial
|
Wood Frame |
|
ConstructionStyleAttachment
|
Detached |
|
CoolingType
|
Central Air Conditioning |
|
ExteriorFinish
|
Wood |
|
FireProtection
|
Smoke Detectors, Alarm System |
|
FoundationType
|
Poured Concrete |
|
HeatingFuel
|
Natural Gas |
|
HeatingType
|
Forced Air |
|
StoriesTotal
|
3 |
|
SizeInterior
|
3475 Sqft |
|
Type
|
House |
|
UtilityWater
|
Municipal Water |
Parking
Land
|
AccessType
|
Highway Nearby |
|
Acreage
|
No |
|
LandAmenities
|
Golf Nearby, Hospital, Marina, Park, Place Of Worship, Public Transit |
|
Sewer
|
Municipal Sewage System |
|
SizeDepth
|
165 Ft |
|
SizeFrontage
|
90 Ft |
|
SizeTotalText
|
Under 1/2 Acre |
|
ZoningDescription
|
Tc |
Rooms
| Level |
Type |
Length |
Width |
Dimensions |
|
Second Level |
4pc Bathroom |
|
|
12'2'' x 5'4'' |
|
Second Level |
Bedroom |
|
|
14'6'' x 12'3'' |
|
Second Level |
Bedroom |
|
|
10'8'' x 11'6'' |
|
Second Level |
Kitchen/dining Room |
|
|
12'4'' x 17'3'' |
|
Second Level |
Living Room |
|
|
15'2'' x 13'3'' |
|
Third Level |
3pc Bathroom |
|
|
11'6'' x 10'7'' |
|
Third Level |
Bedroom |
|
|
17'0'' x 16'1'' |
|
Third Level |
Kitchen/dining Room |
|
|
19'2'' x 12'8'' |
|
Lower Level |
Living Room |
|
|
13'4'' x 9'11'' |
|
Lower Level |
4pc Bathroom |
|
|
13'0'' x 11'0'' |
|
Lower Level |
Kitchen |
|
|
17'9'' x 13'9'' |
|
Lower Level |
Bedroom |
|
|
11'8'' x 16'8'' |
|
Lower Level |
Bedroom |
|
|
11'5'' x 14'6'' |
|
Main Level |
4pc Bathroom |
|
|
8'11'' x 5'9'' |
|
Main Level |
Bedroom |
|
|
8'6'' x 16'7'' |
|
Main Level |
Bedroom |
|
|
11'4'' x 12'4'' |
|
Main Level |
4pc Bathroom |
|
|
6'7'' x 11'5'' |
|
Main Level |
Primary Bedroom |
|
|
11'8'' x 13'4'' |
|
Main Level |
Kitchen |
|
|
14'10'' x 13'10'' |
|
Main Level |
Living Room |
|
|
14'9'' x 15'9'' |
https://www.realtor.ca/real-estate/26932528/3844-chippawa-parkway-niagara-falls

