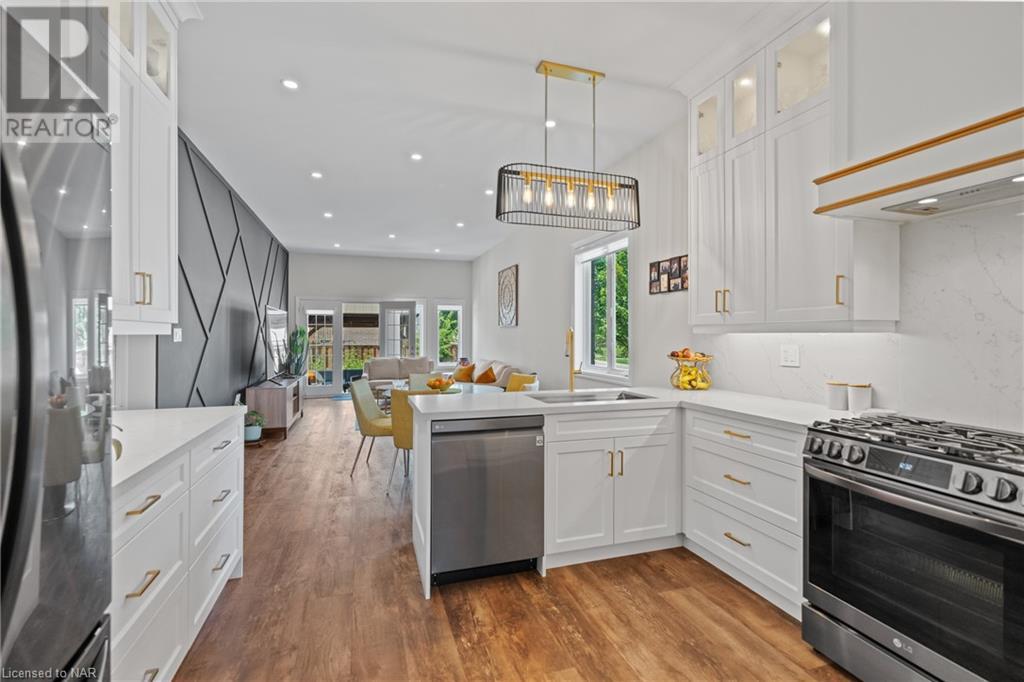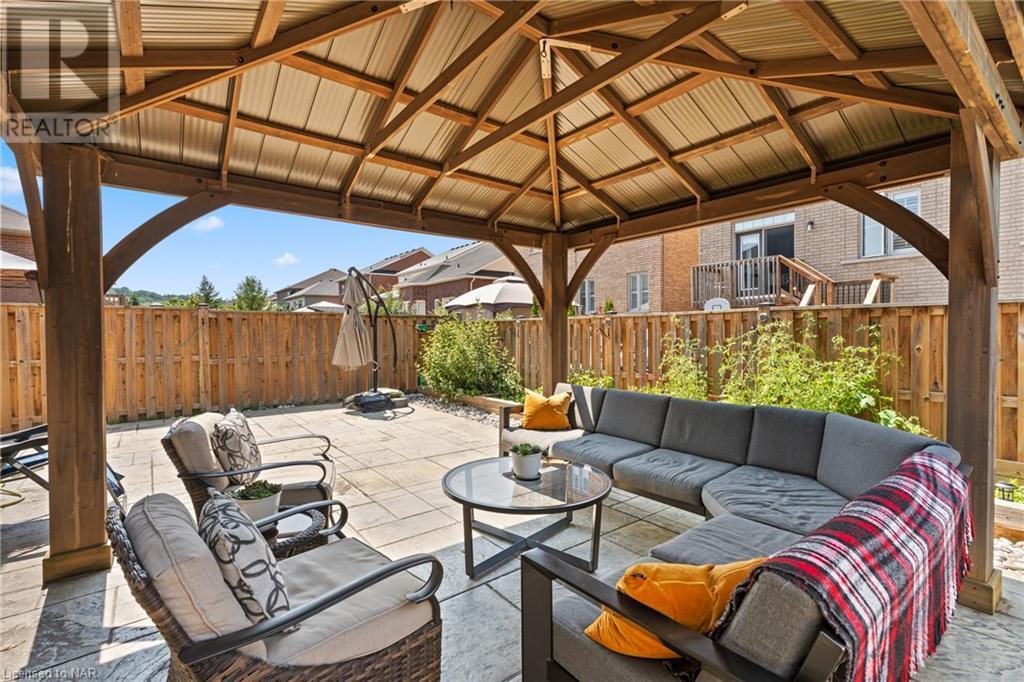3 Bedroom
3 Bathroom
2900 sqft
Bungalow
Central Air Conditioning
Forced Air
$1,150,000
Discover the home you’ve been waiting for at 376 Concession 3 Road—a scenic corner lot bungalow in the heart of St. Davids, perfect for embracing the Niagara-on-the-Lake lifestyle. Enjoy serene vineyard and pond views from the front porch, an ideal spot to unwind. Inside, a bright kitchen with elegant gold accents flows into an open-concept living room and extends to a back deck and gazebo, ideal for entertaining. The main floor primary bedroom offers both a built-in and walk-in closet, plus a luxurious ensuite bath. The lower level features a separate entrance, ideal for multi-generational living, income potential, or a private guest suite. Located in sought-after Niagara-on-the-Lake, this home blends modern living with regional charm. (id:56248)
Property Details
|
MLS® Number
|
40634099 |
|
Property Type
|
Single Family |
|
AmenitiesNearBy
|
Park, Playground, Schools |
|
CommunityFeatures
|
School Bus |
|
EquipmentType
|
Water Heater |
|
Features
|
Automatic Garage Door Opener, In-law Suite |
|
ParkingSpaceTotal
|
4 |
|
RentalEquipmentType
|
Water Heater |
Building
|
BathroomTotal
|
3 |
|
BedroomsAboveGround
|
2 |
|
BedroomsBelowGround
|
1 |
|
BedroomsTotal
|
3 |
|
Appliances
|
Dishwasher, Dryer, Refrigerator, Washer, Gas Stove(s), Hood Fan, Window Coverings |
|
ArchitecturalStyle
|
Bungalow |
|
BasementDevelopment
|
Finished |
|
BasementType
|
Full (finished) |
|
ConstructedDate
|
2015 |
|
ConstructionStyleAttachment
|
Detached |
|
CoolingType
|
Central Air Conditioning |
|
ExteriorFinish
|
Brick, Vinyl Siding |
|
FireProtection
|
Alarm System |
|
FoundationType
|
Unknown |
|
HeatingFuel
|
Natural Gas |
|
HeatingType
|
Forced Air |
|
StoriesTotal
|
1 |
|
SizeInterior
|
2900 Sqft |
|
Type
|
House |
|
UtilityWater
|
Municipal Water |
Parking
Land
|
Acreage
|
No |
|
LandAmenities
|
Park, Playground, Schools |
|
Sewer
|
Municipal Sewage System |
|
SizeDepth
|
105 Ft |
|
SizeFrontage
|
44 Ft |
|
SizeTotalText
|
Under 1/2 Acre |
|
ZoningDescription
|
R1 |
Rooms
| Level |
Type |
Length |
Width |
Dimensions |
|
Basement |
Bedroom |
|
|
12'11'' x 11'0'' |
|
Basement |
Kitchen |
|
|
21'2'' x 14'1'' |
|
Basement |
4pc Bathroom |
|
|
Measurements not available |
|
Main Level |
Bedroom |
|
|
9'10'' x 9'11'' |
|
Main Level |
3pc Bathroom |
|
|
Measurements not available |
|
Main Level |
Primary Bedroom |
|
|
14'6'' x 14'8'' |
|
Main Level |
4pc Bathroom |
|
|
Measurements not available |
|
Main Level |
Living Room/dining Room |
|
|
21'0'' x 12' |
|
Main Level |
Kitchen |
|
|
12'0'' x 11'0'' |
https://www.realtor.ca/real-estate/27310667/376-concession-3rd-road-st-davids














































