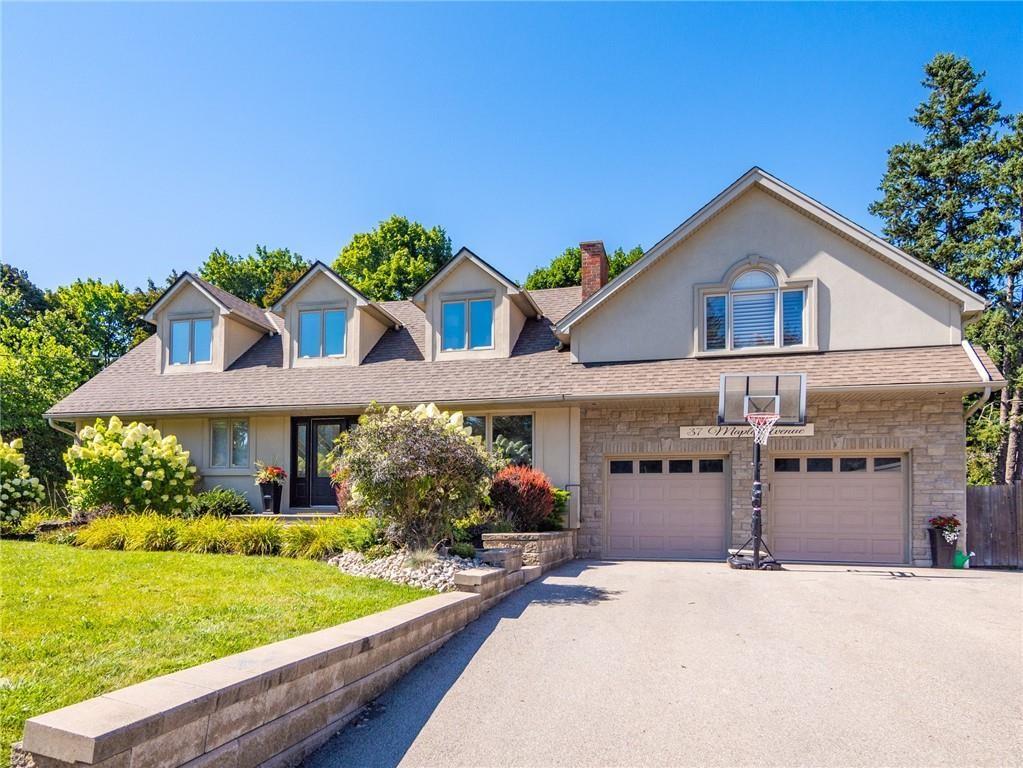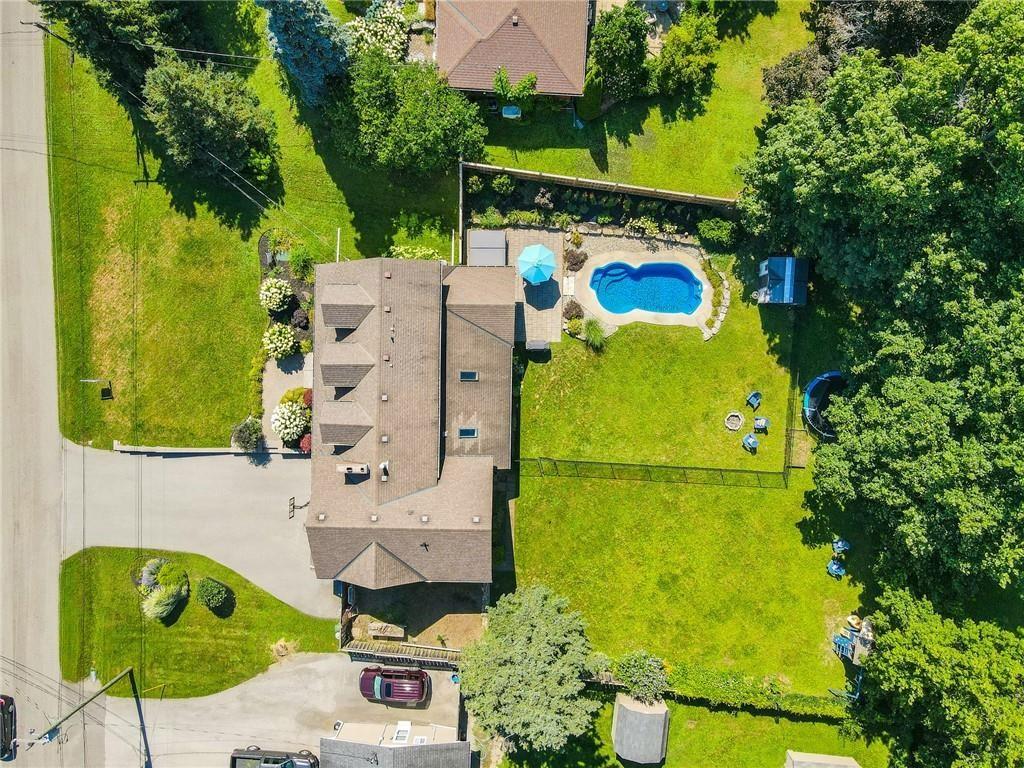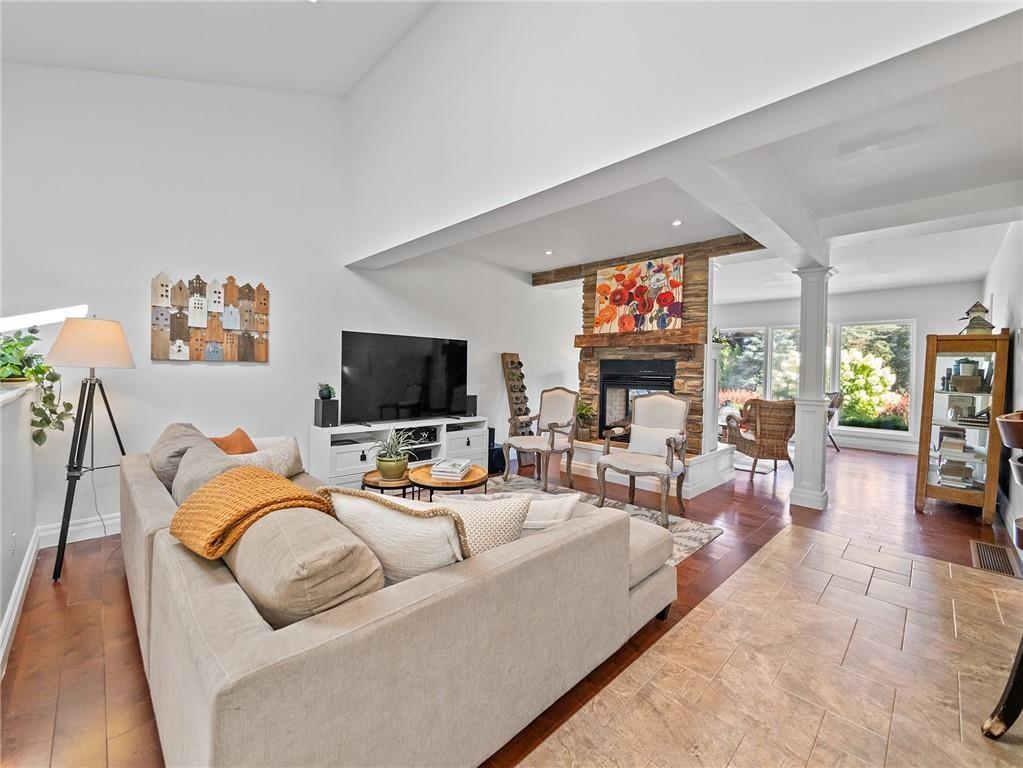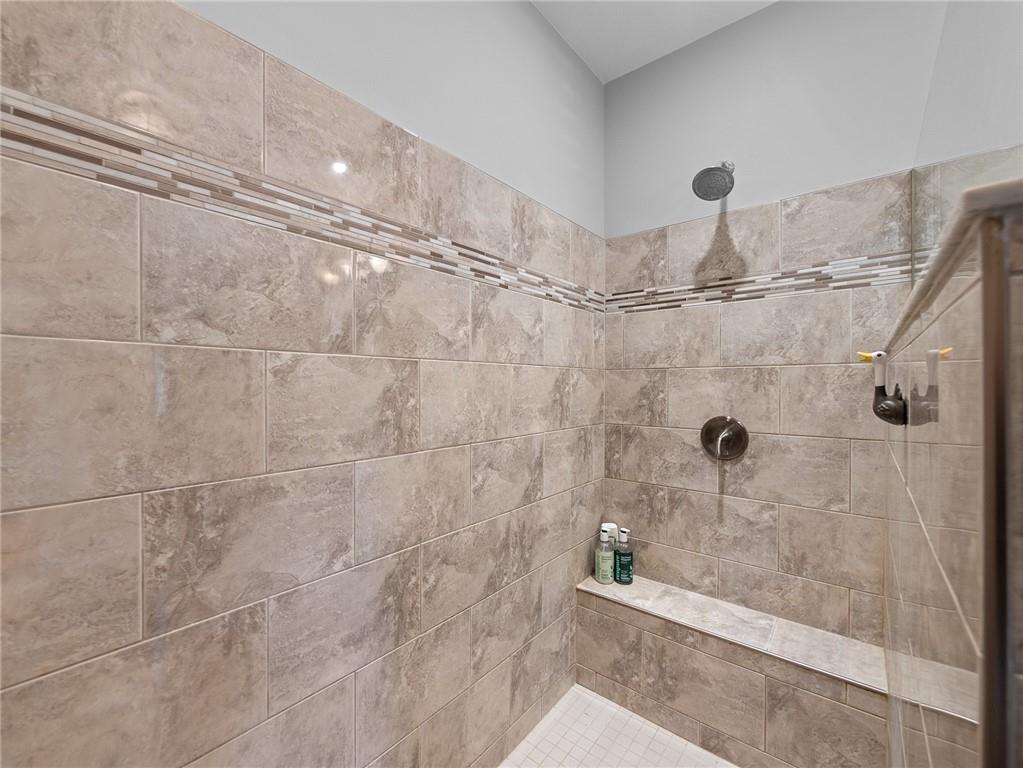5 Bedroom
3 Bathroom
3081 sqft
2 Level
Fireplace
Inground Pool
Central Air Conditioning
Forced Air
$1,999,999
Naturally blending its modern interior, sleek exterior, and picturesque landscape, this 3000 sqft home is a true work of art. Feel the city drop into the background as you pull into the driveway. The exterior of the home features clean lines and a minimalist architectural design. Your private backyard oasis features a timber covered porch, salt water pool, hot tub, and is fully fenced. The home has a soft colour palette. The open concept living space is flooded with natural light, creating a calm and Zen-like atmosphere. The expansive kitchen features a large island, along with a full wall of windows offering unobstructed views of the property and pool. Upstairs the windows and light continue in four generous size bedrooms, the primary bedroom featuring a large ensuite bath, his and her closets. The main level has an additional bedroom/office, bathroom, dining area, family room, laundry and living area with double sided gas fireplace! The lower level is partially finished with a recroom and crafts room, which can be easily converted into a second kitchen. Located 5 min drive from Dundas with artisan shops, cafes and restaurants. Walk to trails, Webster’s Falls, Christie Lake Conservation Area, Spencer Gorge and Dundas Peak. 15 min drive to Aldershot Go Station and hwy 403 to Toronto and Niagara. This modern home is a true masterpiece, offering the perfect balance of luxury and natural beauty. (id:56248)
Property Details
|
MLS® Number
|
H4205106 |
|
Property Type
|
Single Family |
|
CommunityFeatures
|
Quiet Area |
|
EquipmentType
|
Water Heater |
|
Features
|
Park Setting, Ravine, Park/reserve, Conservation/green Belt, Double Width Or More Driveway, Paved Driveway, Level, Country Residential, Sump Pump, Automatic Garage Door Opener |
|
ParkingSpaceTotal
|
8 |
|
PoolType
|
Inground Pool |
|
RentalEquipmentType
|
Water Heater |
|
ViewType
|
View (panoramic) |
Building
|
BathroomTotal
|
3 |
|
BedroomsAboveGround
|
5 |
|
BedroomsTotal
|
5 |
|
Appliances
|
Dishwasher, Microwave, Refrigerator, Stove, Water Softener, Window Coverings |
|
ArchitecturalStyle
|
2 Level |
|
BasementDevelopment
|
Partially Finished |
|
BasementType
|
Full (partially Finished) |
|
ConstructedDate
|
1955 |
|
ConstructionStyleAttachment
|
Detached |
|
CoolingType
|
Central Air Conditioning |
|
ExteriorFinish
|
Stone, Stucco, Vinyl Siding |
|
FireplaceFuel
|
Gas |
|
FireplacePresent
|
Yes |
|
FireplaceType
|
Other - See Remarks |
|
FoundationType
|
Block |
|
HalfBathTotal
|
1 |
|
HeatingFuel
|
Natural Gas |
|
HeatingType
|
Forced Air |
|
StoriesTotal
|
2 |
|
SizeExterior
|
3081 Sqft |
|
SizeInterior
|
3081 Sqft |
|
Type
|
House |
|
UtilityWater
|
Drilled Well, Well |
Parking
|
Attached Garage
|
|
|
Inside Entry
|
|
Land
|
Acreage
|
No |
|
Sewer
|
Septic System |
|
SizeDepth
|
166 Ft |
|
SizeFrontage
|
100 Ft |
|
SizeIrregular
|
100.2 X 166 |
|
SizeTotalText
|
100.2 X 166|under 1/2 Acre |
|
SoilType
|
Loam |
Rooms
| Level |
Type |
Length |
Width |
Dimensions |
|
Second Level |
5pc Bathroom |
|
|
Measurements not available |
|
Second Level |
Bedroom |
|
|
13' 5'' x 17' 7'' |
|
Second Level |
Bedroom |
|
|
11' 11'' x 16' 2'' |
|
Second Level |
Bedroom |
|
|
18' 6'' x 10' 8'' |
|
Second Level |
4pc Ensuite Bath |
|
|
Measurements not available |
|
Second Level |
Primary Bedroom |
|
|
19' 8'' x 15' 3'' |
|
Basement |
Hobby Room |
|
|
8' 2'' x 12' 2'' |
|
Basement |
Recreation Room |
|
|
23' 9'' x 12' 2'' |
|
Ground Level |
2pc Bathroom |
|
|
Measurements not available |
|
Ground Level |
Laundry Room |
|
|
22' 3'' x 10' 7'' |
|
Ground Level |
Bedroom |
|
|
10' 11'' x 11' '' |
|
Ground Level |
Dining Room |
|
|
14' 11'' x 11' 7'' |
|
Ground Level |
Eat In Kitchen |
|
|
12' 8'' x 24' 7'' |
|
Ground Level |
Family Room |
|
|
11' 4'' x 15' 1'' |
|
Ground Level |
Living Room |
|
|
14' 1'' x 14' 2'' |
https://www.realtor.ca/real-estate/27340433/37-maple-avenue-flamborough





















































